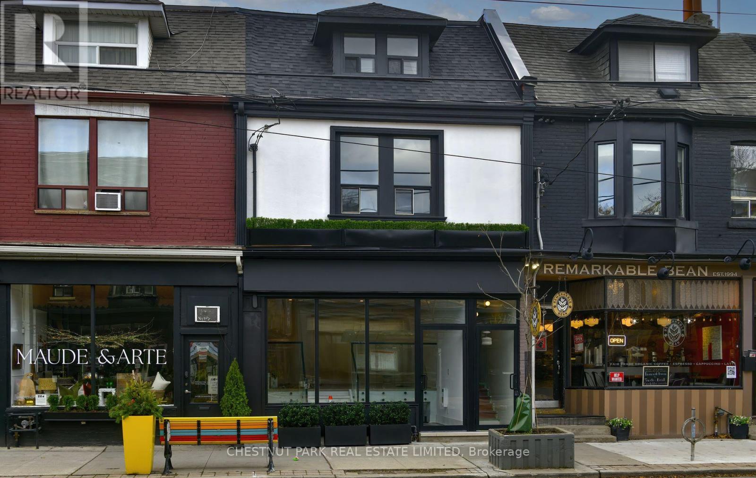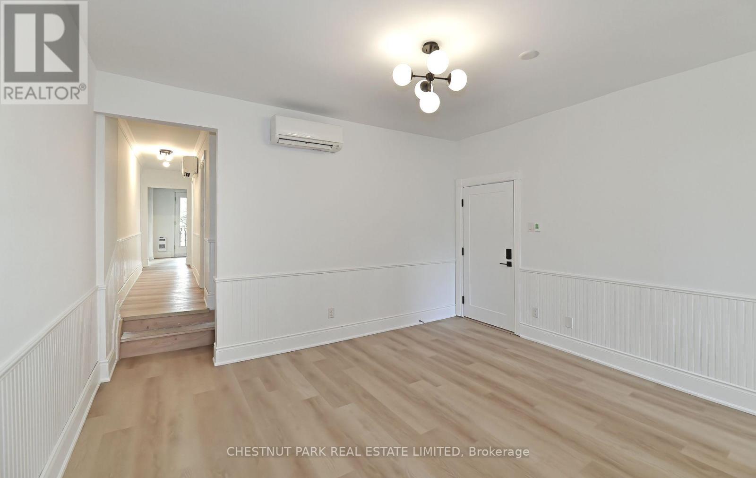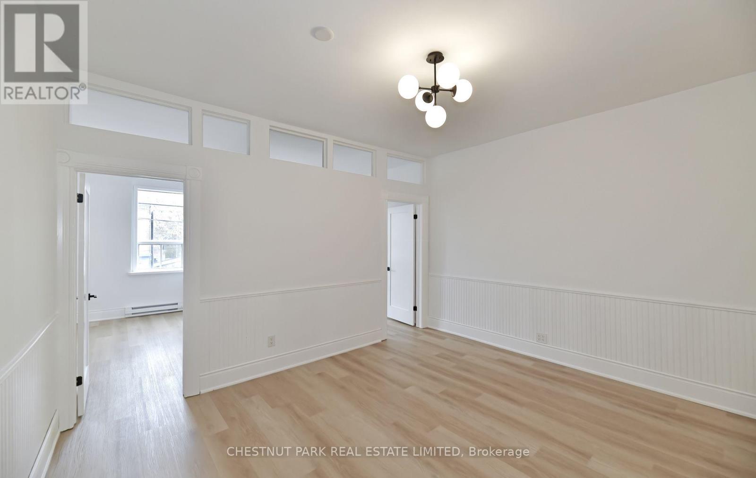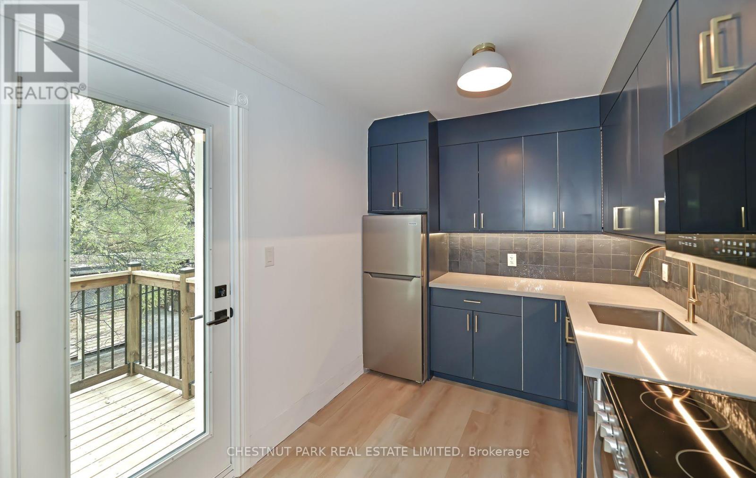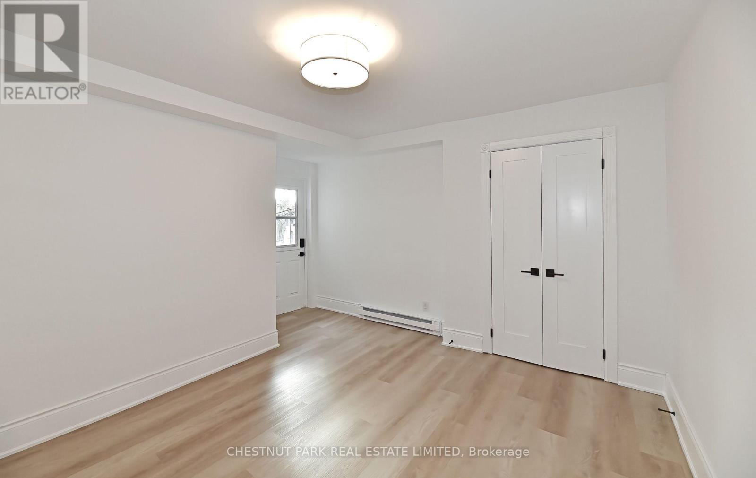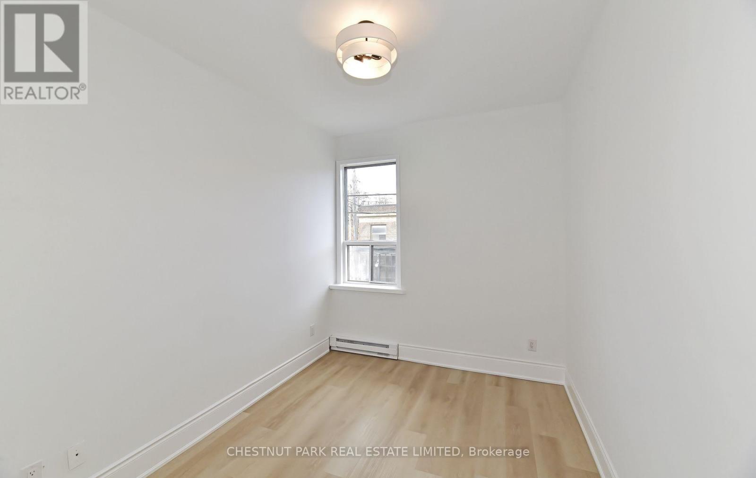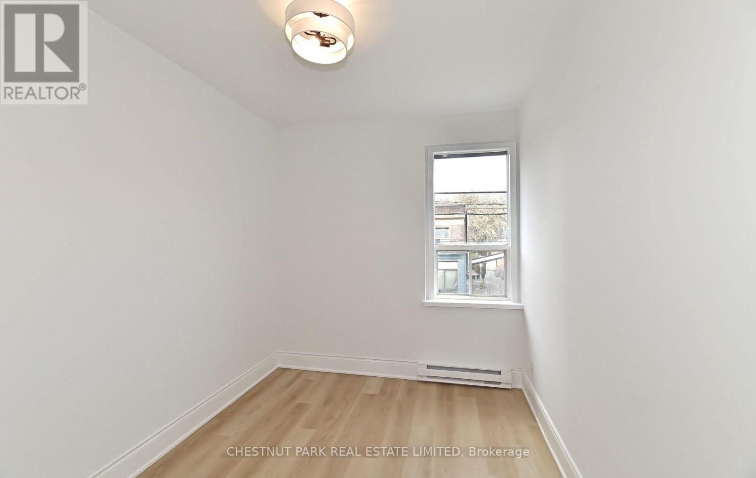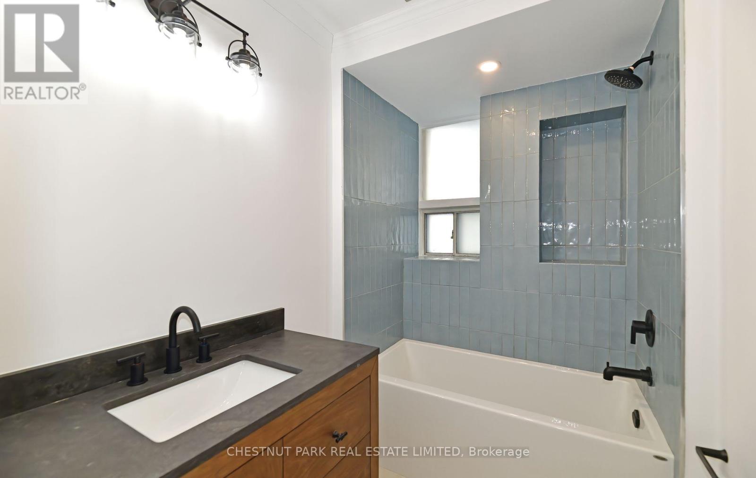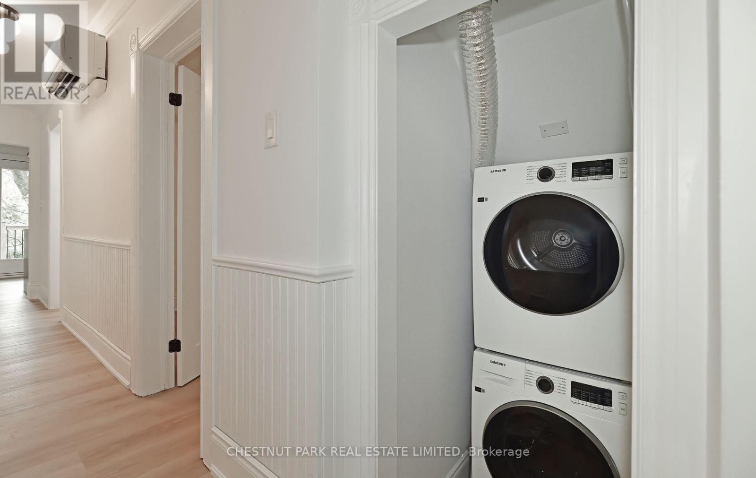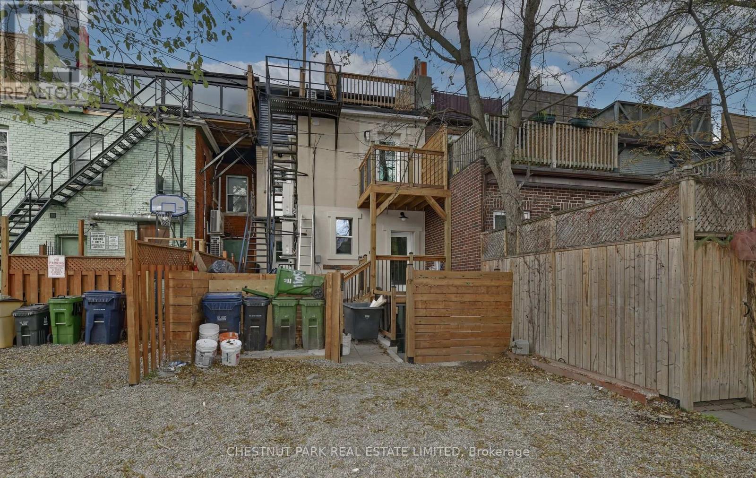2 - 1105 Queen Street E Toronto, Ontario M4M 1K7
$3,200 Monthly
Be the first to call this fully renovated, three-bedroom suite home. Spanning the entire second floor, this bright and spacious unit features three generously sized bedrooms, each with ample closet space and a window and ensuite laundry. The tastefully designed kitchen offers stainless steel appliances and has a walk out to a private, south-facing balcony-perfect for morning coffee or evening relaxation. A stylishly designed 3 pc bathroom completes the interior. Parking for one car is included in the lease and is off the laneway. Located in the heart of Leslieville, one of Toronto's most sought-after neighbourhoods, with the TTC streetcar just steps from your door. Tenant pays cost of Hydro, and Cable/internet. (id:60365)
Property Details
| MLS® Number | E12561392 |
| Property Type | Multi-family |
| Community Name | South Riverdale |
| Features | Lane, Carpet Free |
| ParkingSpaceTotal | 1 |
Building
| BathroomTotal | 1 |
| BedroomsAboveGround | 3 |
| BedroomsTotal | 3 |
| Appliances | Water Heater - Tankless, Blinds |
| BasementType | None |
| CoolingType | Wall Unit |
| ExteriorFinish | Brick |
| FlooringType | Hardwood, Tile |
| HeatingType | Other |
| StoriesTotal | 3 |
| SizeInterior | 700 - 1100 Sqft |
| Type | Other |
| UtilityWater | Municipal Water |
Parking
| No Garage |
Land
| Acreage | No |
| Sewer | Sanitary Sewer |
Rooms
| Level | Type | Length | Width | Dimensions |
|---|---|---|---|---|
| Second Level | Living Room | Measurements not available | ||
| Second Level | Bedroom 2 | Measurements not available | ||
| Second Level | Bedroom 3 | Measurements not available | ||
| Second Level | Primary Bedroom | Measurements not available | ||
| Second Level | Bathroom | Measurements not available | ||
| Second Level | Kitchen | Measurements not available |
Graeme A. Mcintosh
Salesperson
1300 Yonge St Ground Flr
Toronto, Ontario M4T 1X3
Deborah E. Penzo
Salesperson
1300 Yonge St Ground Flr
Toronto, Ontario M4T 1X3

