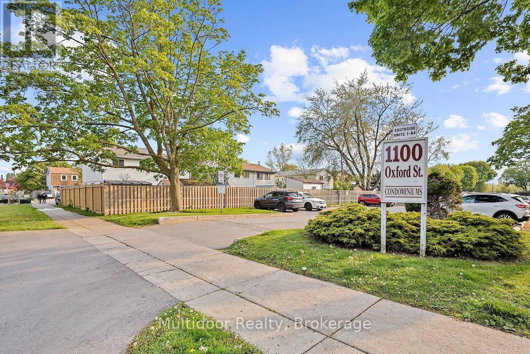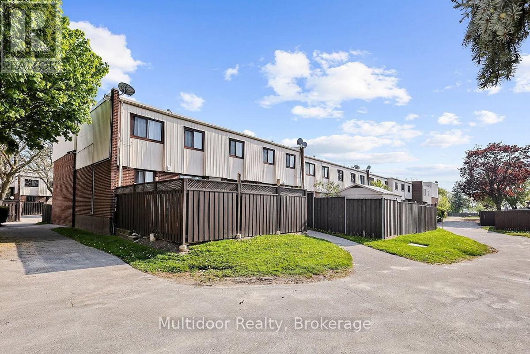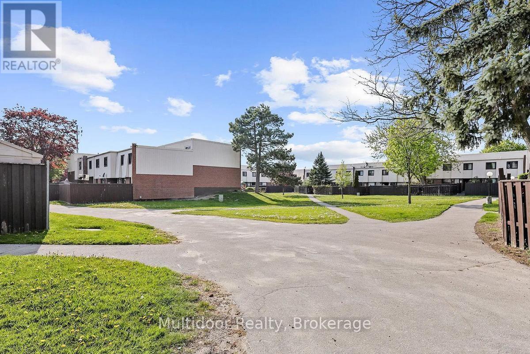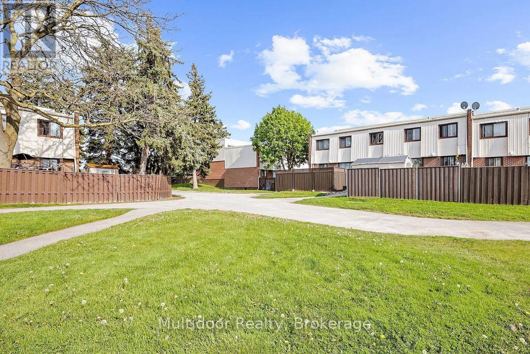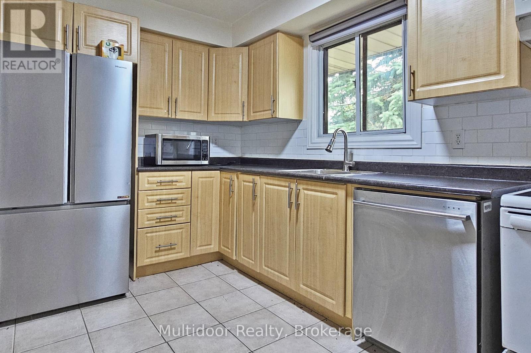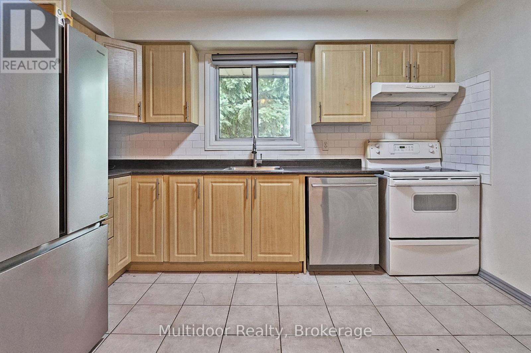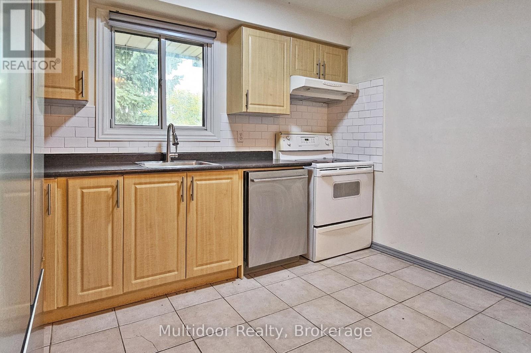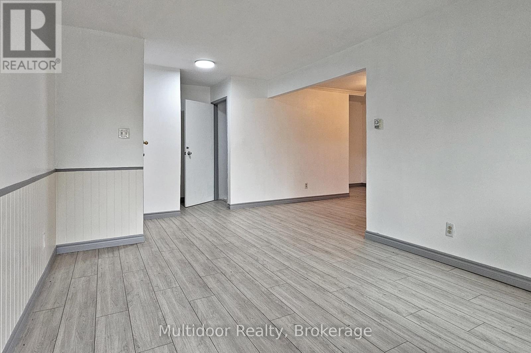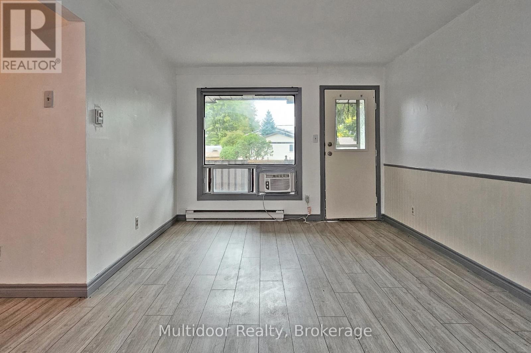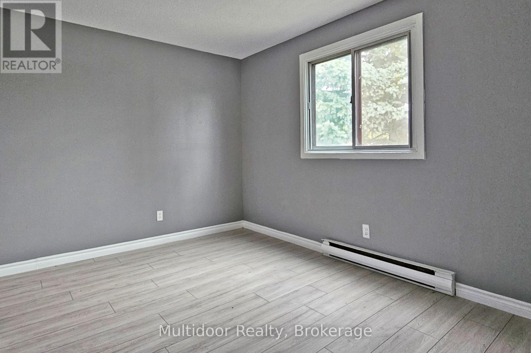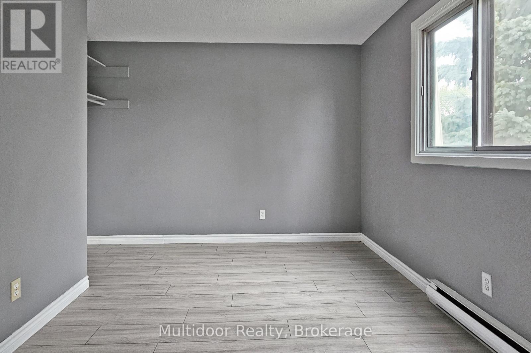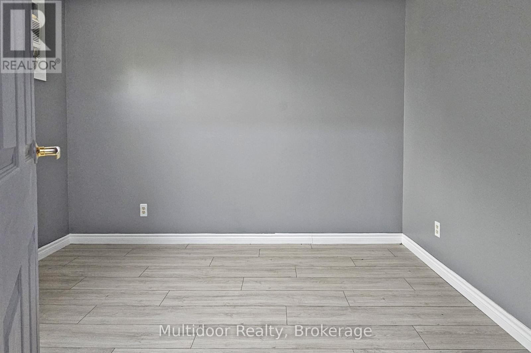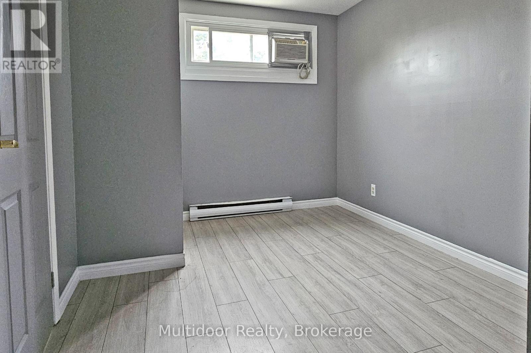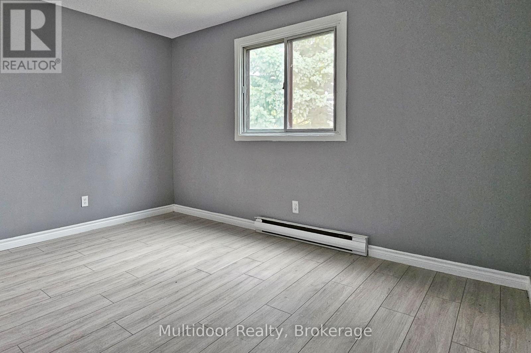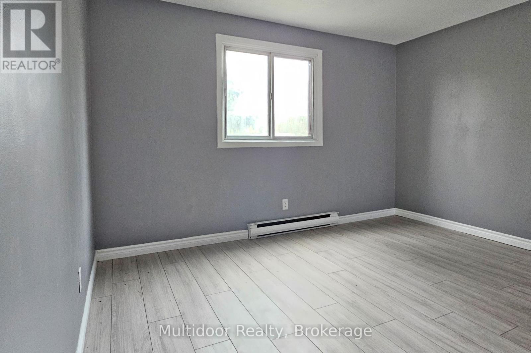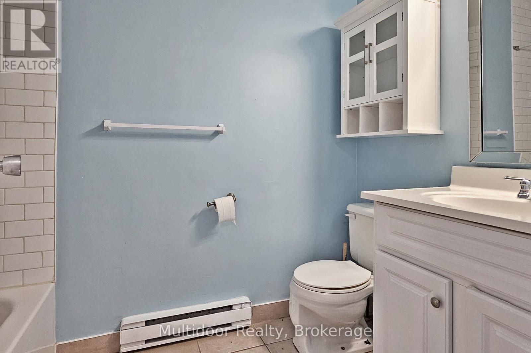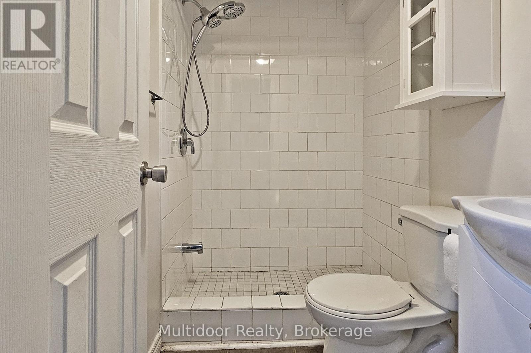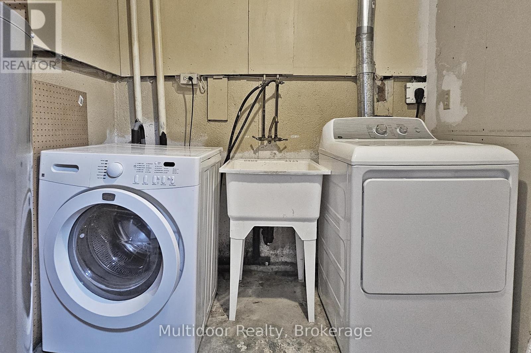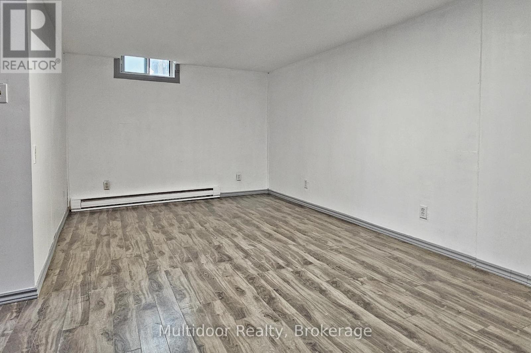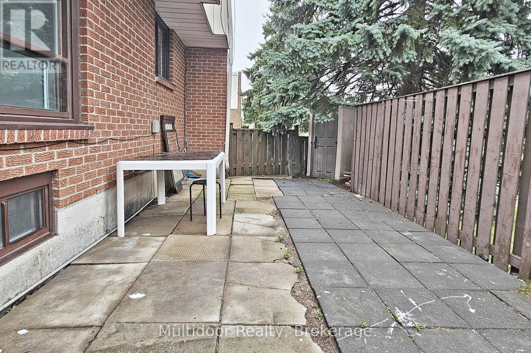2 - 1100 Oxford Street Oshawa, Ontario L1J 6G4
$2,700 Monthly
ALL INCLUSIVE - Welcome to this beautifully updated 3-bedroom, 2-bathroom end-unit townhouse in Oshawa's desirable Lakeview community. Freshly painted with new flooring throughout, this home is move-in ready and perfect for families or professionals seeking comfort and convenience. The updated kitchen and bathrooms offer modern style, while the finished basement provides extra living space ideal for a kids playroom, home office, or movie nights. Say goodbye to surprise utility bills! All utilities are included so you can enjoy worry-free living. Located in a well-maintained complex with ample visitor parking, this home is walking distance to shopping, schools, parks, library, and waterfront trails. Commuters will love the quick access to Highway 401, GO Transit, and Durham Transit right at your doorstep. Don't wait this unit offers unbeatable value and lifestyle! Landlord requires mandatory SingleKey Tenant Screening Report, 2 paystubs and a letter of employment and 2 pieces of government issued photo ID. (id:60365)
Property Details
| MLS® Number | E12425299 |
| Property Type | Single Family |
| Community Name | Lakeview |
| AmenitiesNearBy | Park, Public Transit, Schools |
| CommunityFeatures | Pet Restrictions, Community Centre |
| Features | In Suite Laundry |
| ParkingSpaceTotal | 1 |
Building
| BathroomTotal | 2 |
| BedroomsAboveGround | 3 |
| BedroomsTotal | 3 |
| Amenities | Visitor Parking |
| BasementDevelopment | Finished |
| BasementType | N/a (finished) |
| CoolingType | Window Air Conditioner |
| ExteriorFinish | Aluminum Siding, Brick |
| FlooringType | Ceramic, Laminate |
| HeatingFuel | Electric |
| HeatingType | Baseboard Heaters |
| StoriesTotal | 2 |
| SizeInterior | 1000 - 1199 Sqft |
| Type | Row / Townhouse |
Parking
| No Garage |
Land
| Acreage | No |
| FenceType | Fenced Yard |
| LandAmenities | Park, Public Transit, Schools |
Rooms
| Level | Type | Length | Width | Dimensions |
|---|---|---|---|---|
| Second Level | Primary Bedroom | 4.1 m | 3.29 m | 4.1 m x 3.29 m |
| Second Level | Bedroom 2 | 3.8 m | 2.77 m | 3.8 m x 2.77 m |
| Second Level | Bedroom 3 | 2.77 m | 3.3 m | 2.77 m x 3.3 m |
| Basement | Recreational, Games Room | 3.06 m | 4.69 m | 3.06 m x 4.69 m |
| Basement | Other | 3.68 m | 2.73 m | 3.68 m x 2.73 m |
| Basement | Laundry Room | 2.12 m | 2.1 m | 2.12 m x 2.1 m |
| Main Level | Kitchen | 3.61 m | 2.27 m | 3.61 m x 2.27 m |
| Main Level | Dining Room | 3.75 m | 2.41 m | 3.75 m x 2.41 m |
| Main Level | Living Room | 3.25 m | 4.95 m | 3.25 m x 4.95 m |
https://www.realtor.ca/real-estate/28910261/2-1100-oxford-street-oshawa-lakeview-lakeview
Alex Lau
Broker of Record
1396 Don Mills Rd Unit B-121
Toronto, Ontario M3B 0A7

