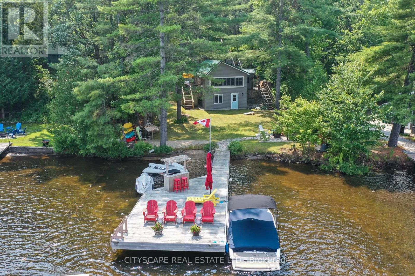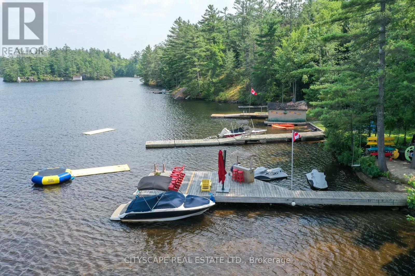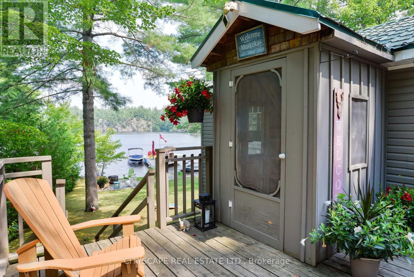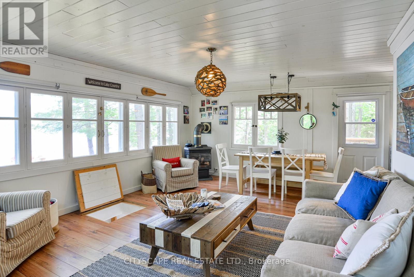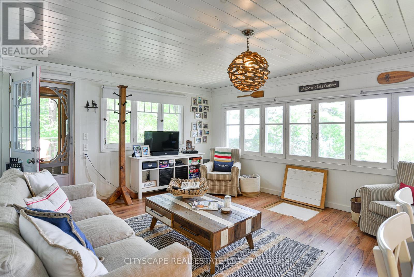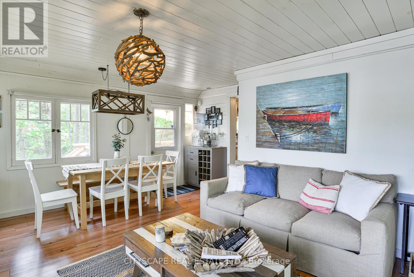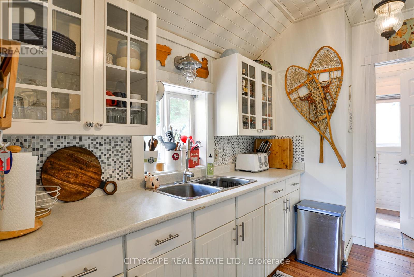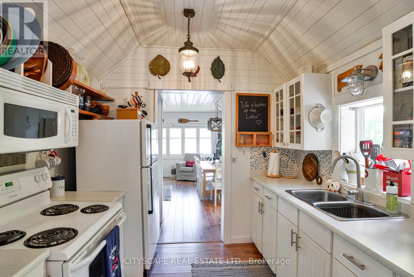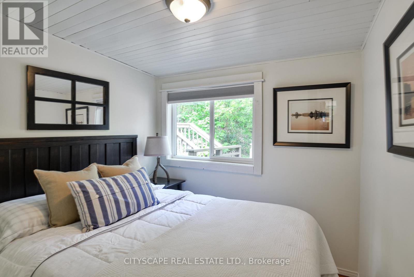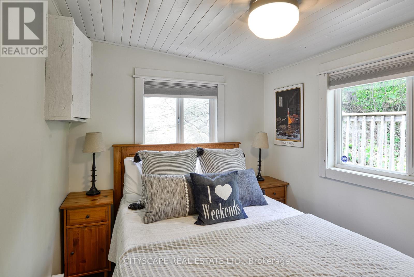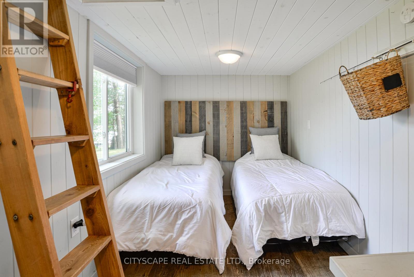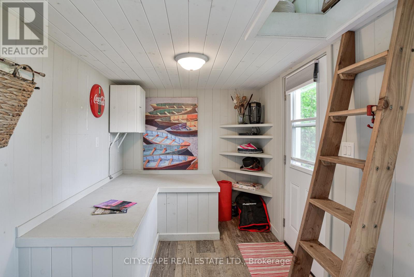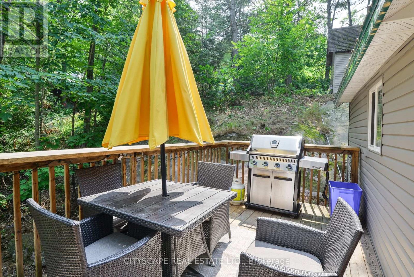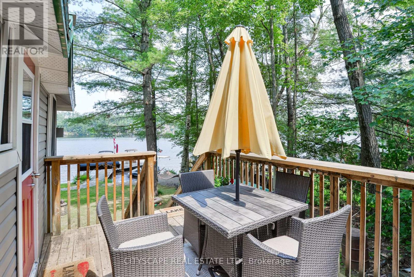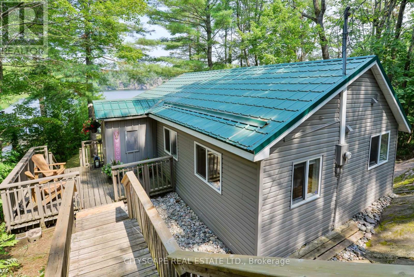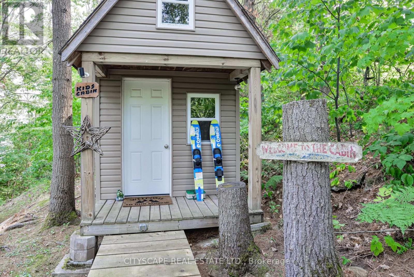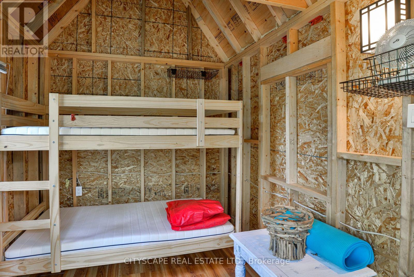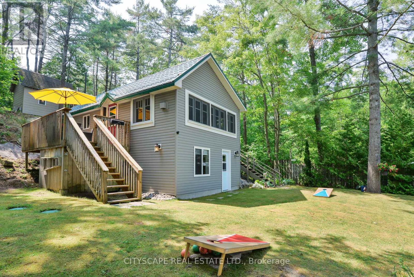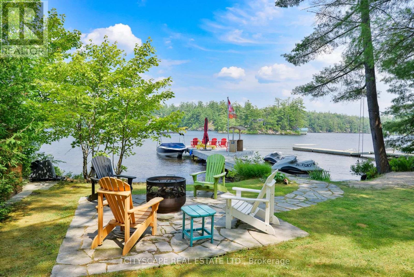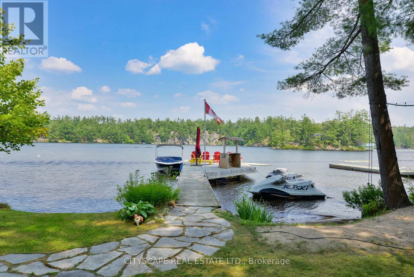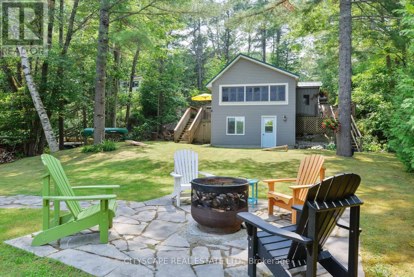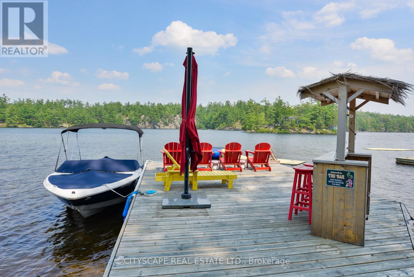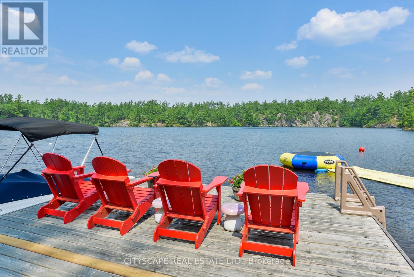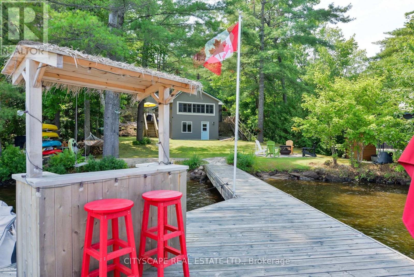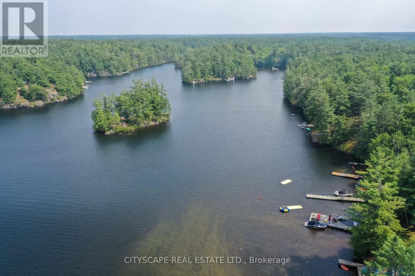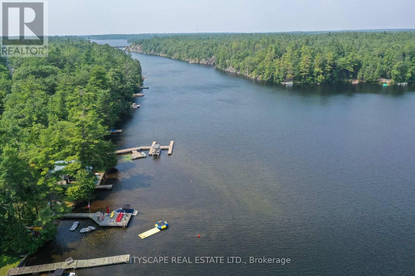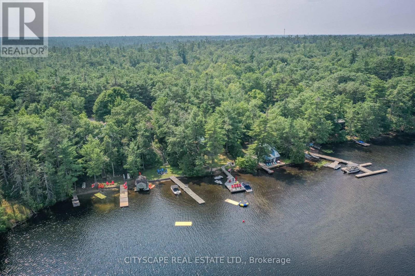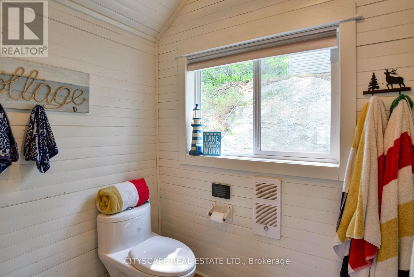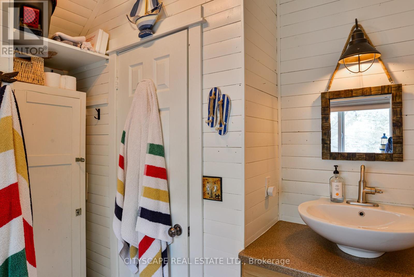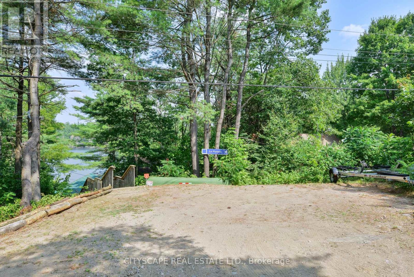2 - 1100 Hewitt Street E Gravenhurst, Ontario P1P 1R3
$949,000
Exceptional opportunity to own a turnkey, year-round waterfront cottage in the heart of Muskokas cottage country, just minutes from the vibrant town of Gravenhurst. Situated on the highly sought-after Gull Lake, this meticulously maintained property blends modern comforts with classic charm perfect for discerning buyers seeking natural beauty, privacy, and recreational lifestyle. The sandy, shallow shoreline leads to deep water at the edge of a stationary dock, ideal for swimming and boating. The main cottage offers 3 bedrooms, a full bath with convenient laundry hook-up, and a separate walkout entrance to a spacious lower-level bedroom with room for multiple beds. A charming bunkie provides overflow guest space. Recent upgrades throughout, durable metal roof, flat low-maintenance lawn, and a shaded BBQ patio deck round out the features. Located on a municipally maintained road with year-round access and garbage/recycling service. Ideal for personal enjoyment, a four-season getaway, or as an investment property. (id:60365)
Property Details
| MLS® Number | X12329511 |
| Property Type | Single Family |
| Community Name | Muskoka (S) |
| Easement | Unknown |
| EquipmentType | Propane Tank |
| Features | Level Lot, Flat Site, Dry, Level |
| ParkingSpaceTotal | 3 |
| RentalEquipmentType | Propane Tank |
| Structure | Deck, Shed, Dock |
| ViewType | View, Direct Water View |
| WaterFrontType | Waterfront |
Building
| BathroomTotal | 1 |
| BedroomsAboveGround | 3 |
| BedroomsTotal | 3 |
| Appliances | All, Furniture |
| BasementDevelopment | Finished |
| BasementFeatures | Walk Out |
| BasementType | N/a (finished) |
| ConstructionStyleAttachment | Detached |
| ExteriorFinish | Vinyl Siding |
| FireplacePresent | Yes |
| FoundationType | Block |
| HeatingFuel | Propane |
| HeatingType | Baseboard Heaters |
| StoriesTotal | 2 |
| SizeInterior | 0 - 699 Sqft |
| Type | House |
Parking
| No Garage |
Land
| AccessType | Private Docking |
| Acreage | No |
| Sewer | Septic System |
| SizeDepth | 165 Ft |
| SizeFrontage | 66 Ft |
| SizeIrregular | 66 X 165 Ft |
| SizeTotalText | 66 X 165 Ft |
Rooms
| Level | Type | Length | Width | Dimensions |
|---|---|---|---|---|
| Lower Level | Bedroom 3 | 5.17 m | 2.28 m | 5.17 m x 2.28 m |
| Main Level | Primary Bedroom | 2.24 m | 3.01 m | 2.24 m x 3.01 m |
| Main Level | Bedroom 2 | 3.14 m | 2.4 m | 3.14 m x 2.4 m |
| Main Level | Kitchen | 2.79 m | 3.05 m | 2.79 m x 3.05 m |
| Main Level | Living Room | 3.26 m | 3.98 m | 3.26 m x 3.98 m |
| Main Level | Dining Room | 2.03 m | 4.81 m | 2.03 m x 4.81 m |
| Main Level | Bathroom | 2.74 m | 2.01 m | 2.74 m x 2.01 m |
| Main Level | Laundry Room | Measurements not available | ||
| Upper Level | Other | 3.07 m | 2.44 m | 3.07 m x 2.44 m |
Utilities
| Electricity Connected | Connected |
| Wireless | Available |
https://www.realtor.ca/real-estate/28701577/2-1100-hewitt-street-e-gravenhurst-muskoka-s-muskoka-s
Tercio Rodrigues
Salesperson
885 Plymouth Dr #2
Mississauga, Ontario L5V 0B5

