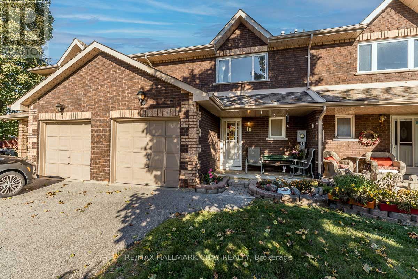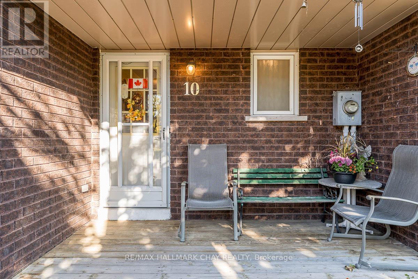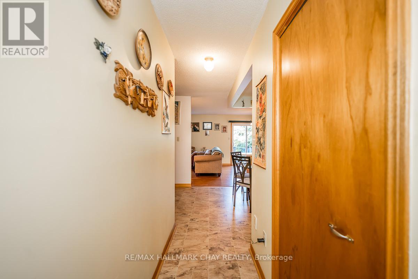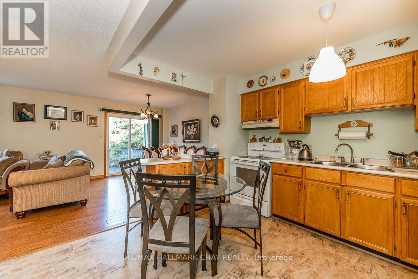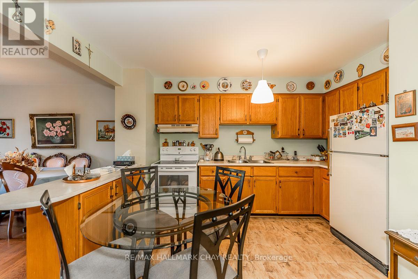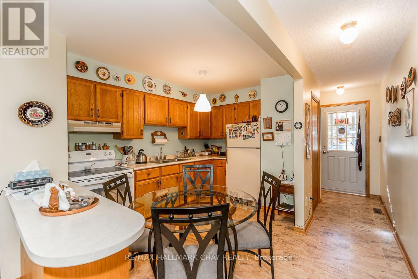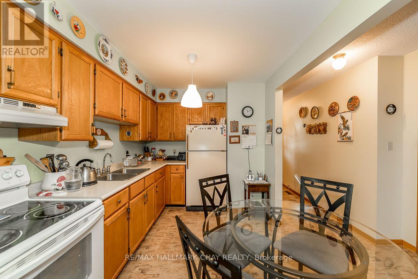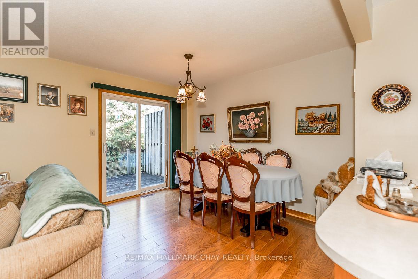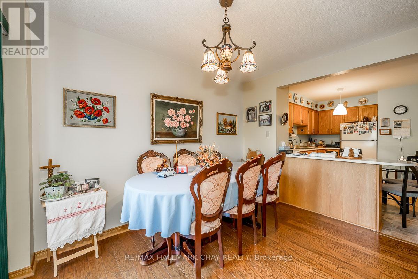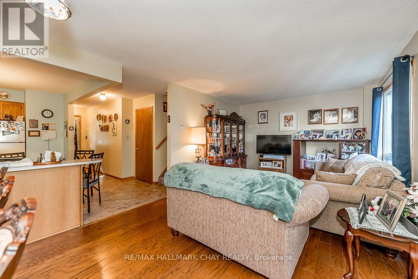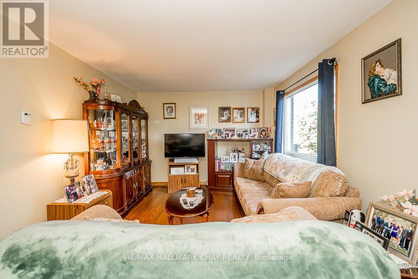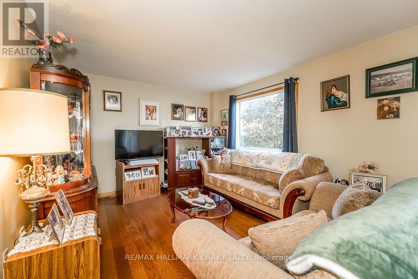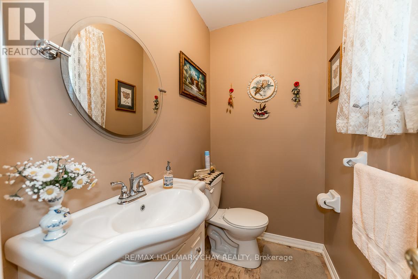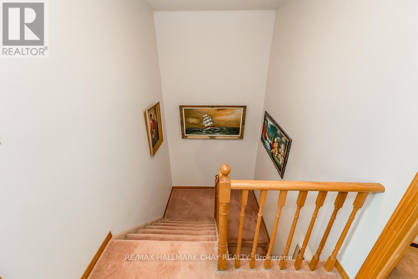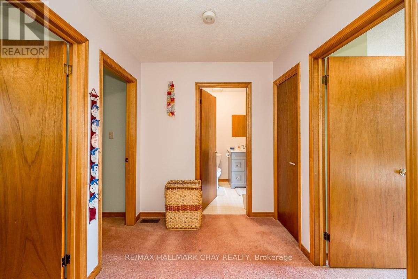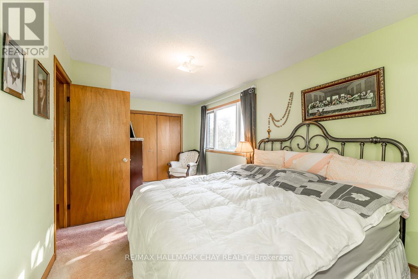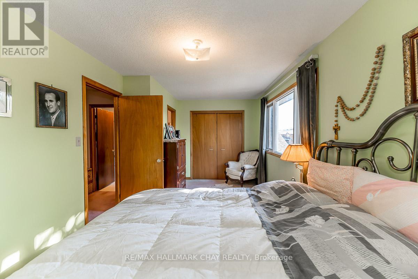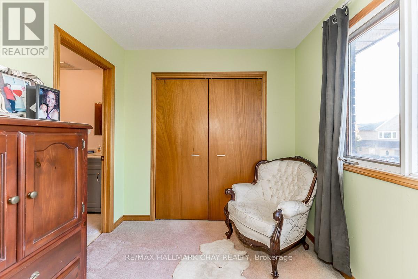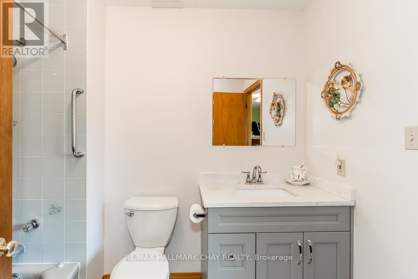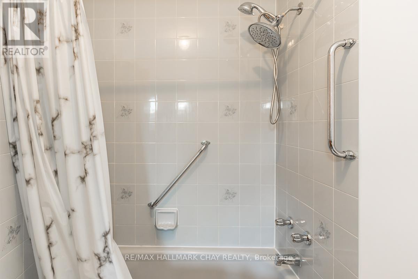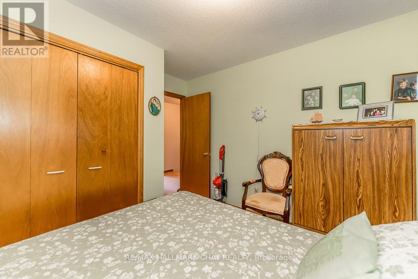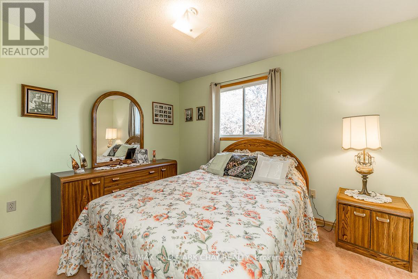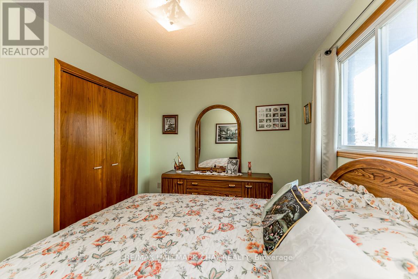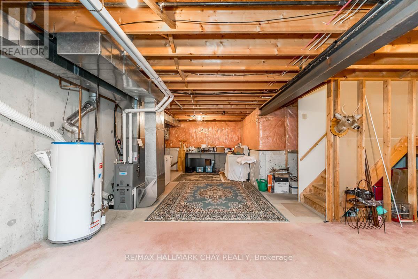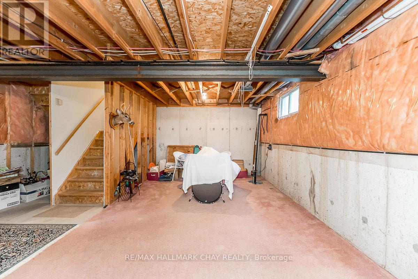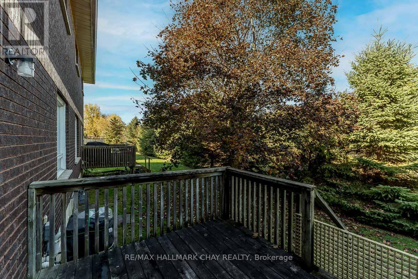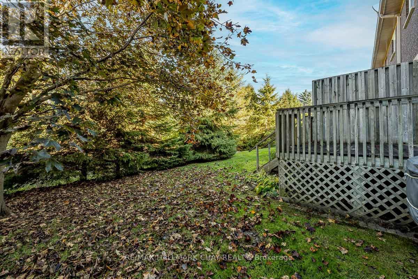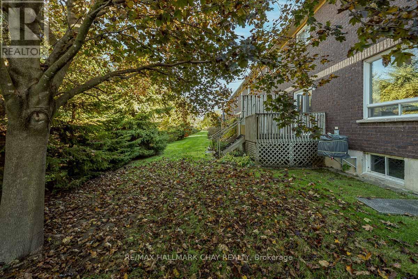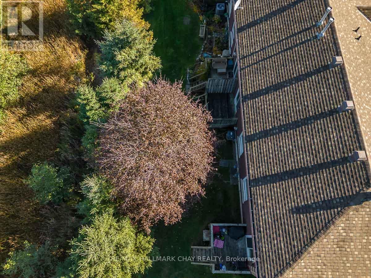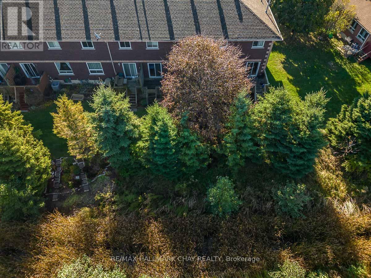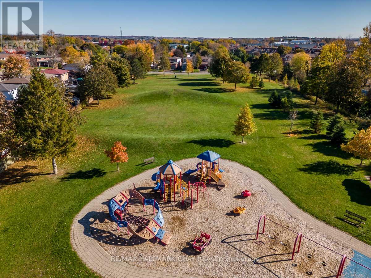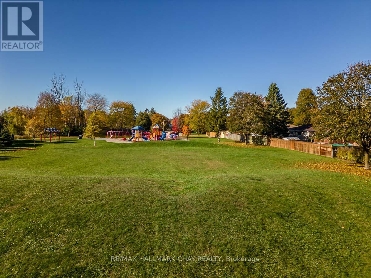2 - 10 Riverley Lane New Tecumseth, Ontario L9R 1C5
$549,000Maintenance, Heat, Electricity, Parking, Water
$375.18 Monthly
Maintenance, Heat, Electricity, Parking, Water
$375.18 MonthlyNestled on a quiet dead-end road, this 3-bedroom, 2-bathroom condo offers the perfect mix of comfort and convenience. The main floor features an L-shaped kitchen overlooking a bright, open-concept living and dining area, where large windows and a sliding door fill the space with natural light and lead to a private deck surrounded by mature pines and backing onto a tranquil river. Upstairs, a spacious landing connects three generous bedrooms and a shared ensuite bath, providing a practical and family-friendly layout. The large full basement adds flexibility for storage or future finishing. With low maintenance fees, steps to a public park, and minutes to schools and shopping, this home delivers peaceful living without sacrificing accessibility. (id:60365)
Property Details
| MLS® Number | N12487080 |
| Property Type | Single Family |
| Community Name | Alliston |
| AmenitiesNearBy | Hospital, Schools |
| CommunityFeatures | Pets Allowed With Restrictions, Community Centre |
| EquipmentType | Water Heater |
| Features | Cul-de-sac |
| ParkingSpaceTotal | 4 |
| RentalEquipmentType | Water Heater |
Building
| BathroomTotal | 2 |
| BedroomsAboveGround | 3 |
| BedroomsTotal | 3 |
| Age | 16 To 30 Years |
| BasementType | Full |
| CoolingType | Central Air Conditioning |
| ExteriorFinish | Brick |
| FlooringType | Carpeted |
| HalfBathTotal | 1 |
| HeatingFuel | Natural Gas |
| HeatingType | Forced Air |
| SizeInterior | 1200 - 1399 Sqft |
| Type | Apartment |
Parking
| Garage |
Land
| Acreage | No |
| LandAmenities | Hospital, Schools |
| ZoningDescription | Res |
Rooms
| Level | Type | Length | Width | Dimensions |
|---|---|---|---|---|
| Second Level | Primary Bedroom | 2.97 m | 6.28 m | 2.97 m x 6.28 m |
| Second Level | Bedroom | 2.99 m | 3.47 m | 2.99 m x 3.47 m |
| Second Level | Bedroom | 3.63 m | 3.47 m | 3.63 m x 3.47 m |
| Second Level | Bathroom | 2.2 m | 1.09 m | 2.2 m x 1.09 m |
| Main Level | Living Room | 6.79 m | 3.56 m | 6.79 m x 3.56 m |
| Main Level | Kitchen | 3.07 m | 2.56 m | 3.07 m x 2.56 m |
https://www.realtor.ca/real-estate/29042956/2-10-riverley-lane-new-tecumseth-alliston-alliston
Connor Crisp
Salesperson
20 Victoria St. W. P.o. Box 108
Alliston, Ontario L9R 1T9

