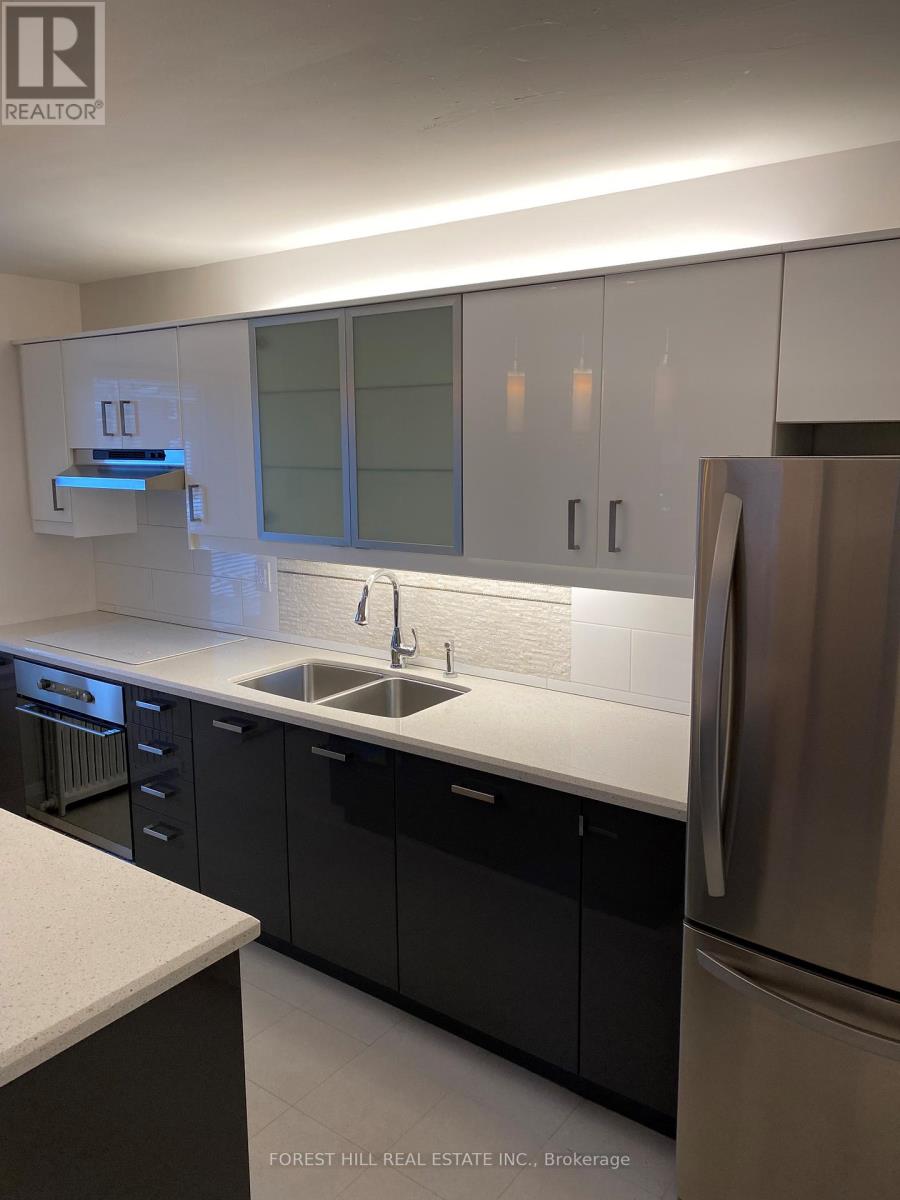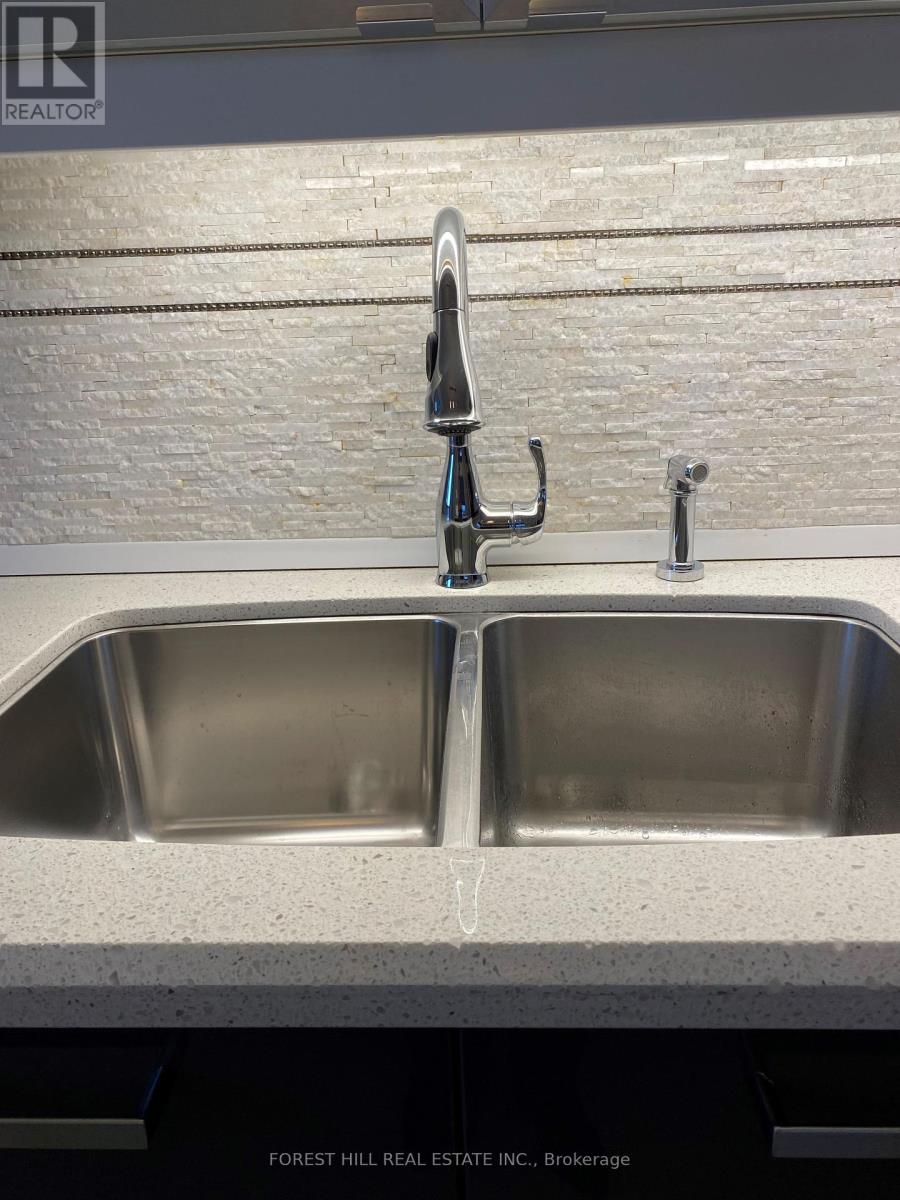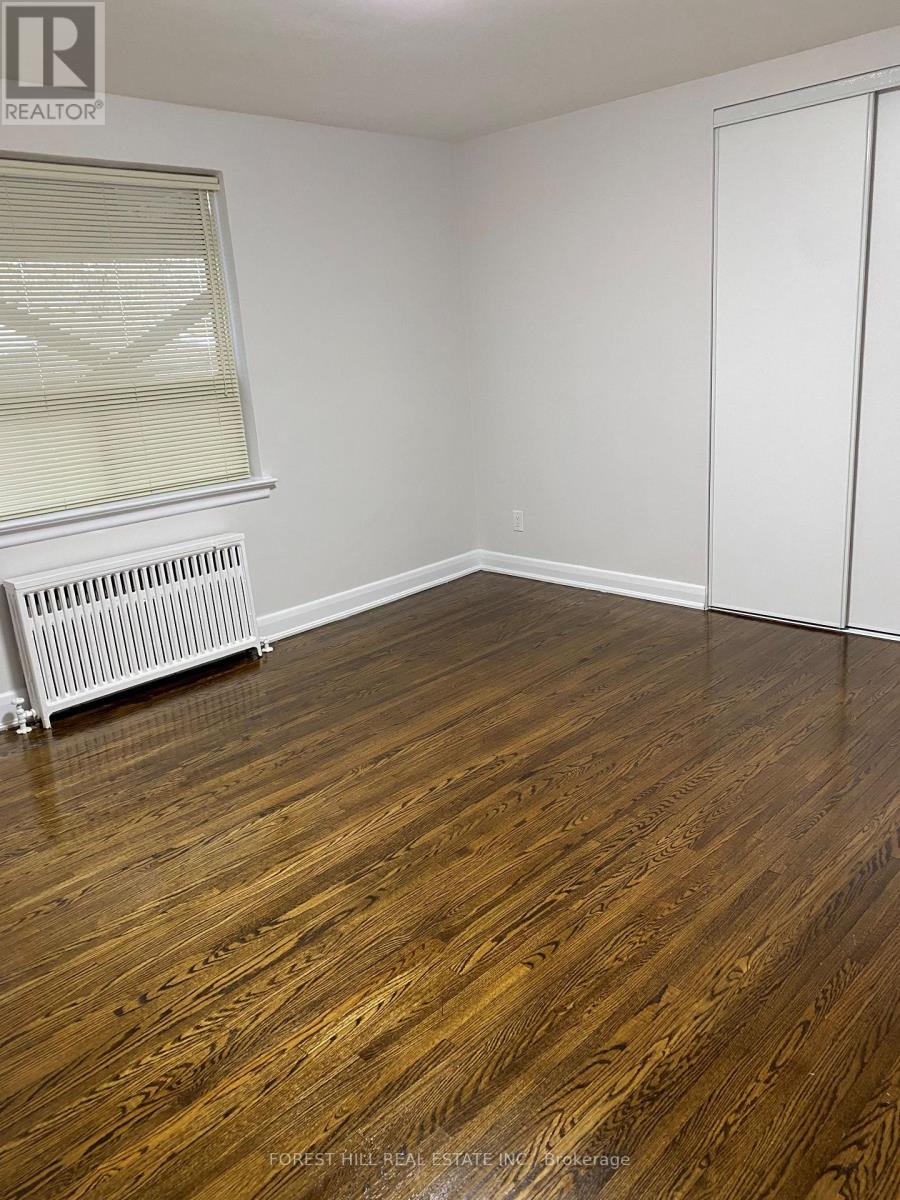2 - 10 Arcadian Circle Toronto, Ontario M8W 2Y9
2 Bedroom
1 Bathroom
2500 - 3000 sqft
Hot Water Radiator Heat
Landscaped
$2,750 Monthly
Large Two Bedroom Apt on Second Floor of Quite 3-Unit Building. Completely Renovated Suite. Kitchen Includes Newer Appliances, Quartz Counters With Open Concept to the Living/Dining Rooms. Bathroom has a Soaker Tub, Heated Floors and Built-Ins For Storage. The Suite Has been Freshly Painted With Gleaming Hardwood Floors Throughout. Short Walk to the Lake, Parks, Shopping, Restaurants & TTC. (id:60365)
Property Details
| MLS® Number | W12186219 |
| Property Type | Multi-family |
| Community Name | Long Branch |
| AmenitiesNearBy | Park, Place Of Worship, Public Transit |
| CommunityFeatures | Community Centre, School Bus |
| Features | Carpet Free, Laundry- Coin Operated |
| ParkingSpaceTotal | 1 |
Building
| BathroomTotal | 1 |
| BedroomsAboveGround | 2 |
| BedroomsTotal | 2 |
| Appliances | Range, Oven - Built-in, Dishwasher, Microwave, Stove, Refrigerator |
| ExteriorFinish | Brick |
| FlooringType | Hardwood |
| HeatingType | Hot Water Radiator Heat |
| SizeInterior | 2500 - 3000 Sqft |
| Type | Triplex |
| UtilityWater | Municipal Water |
Parking
| No Garage | |
| Tandem |
Land
| Acreage | No |
| LandAmenities | Park, Place Of Worship, Public Transit |
| LandscapeFeatures | Landscaped |
| Sewer | Sanitary Sewer |
| SizeDepth | 78 Ft ,8 In |
| SizeFrontage | 57 Ft ,9 In |
| SizeIrregular | 57.8 X 78.7 Ft |
| SizeTotalText | 57.8 X 78.7 Ft |
| SurfaceWater | Lake/pond |
Rooms
| Level | Type | Length | Width | Dimensions |
|---|---|---|---|---|
| Main Level | Living Room | 4.48 m | 4.06 m | 4.48 m x 4.06 m |
| Main Level | Dining Room | 4.48 m | 4.06 m | 4.48 m x 4.06 m |
| Main Level | Kitchen | 4.57 m | 3.33 m | 4.57 m x 3.33 m |
| Main Level | Bedroom 2 | 3.76 m | 3.66 m | 3.76 m x 3.66 m |
| Main Level | Bathroom | 2.64 m | 2.38 m | 2.64 m x 2.38 m |
Utilities
| Sewer | Installed |
https://www.realtor.ca/real-estate/28395379/2-10-arcadian-circle-toronto-long-branch-long-branch
George Espinola
Salesperson
Forest Hill Real Estate Inc.
1300 Bloor St West #107
Mississauga, Ontario L4Y 3Z2
1300 Bloor St West #107
Mississauga, Ontario L4Y 3Z2





















