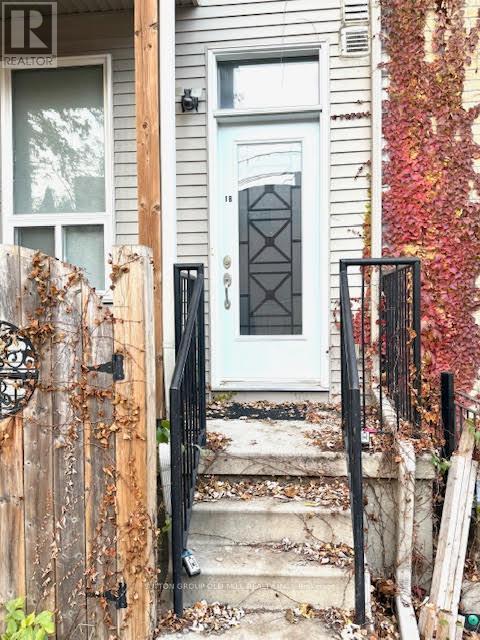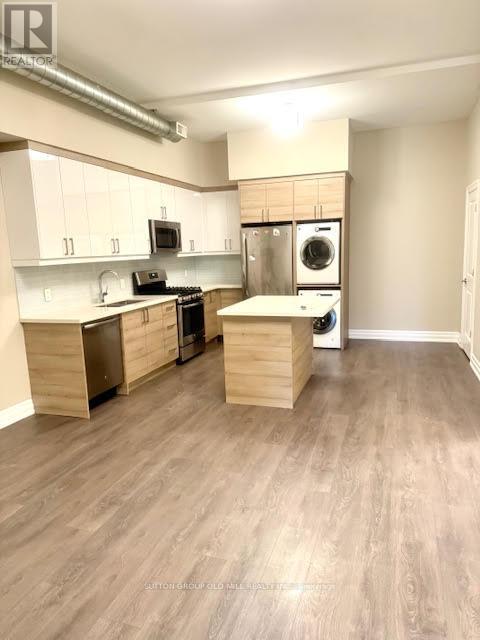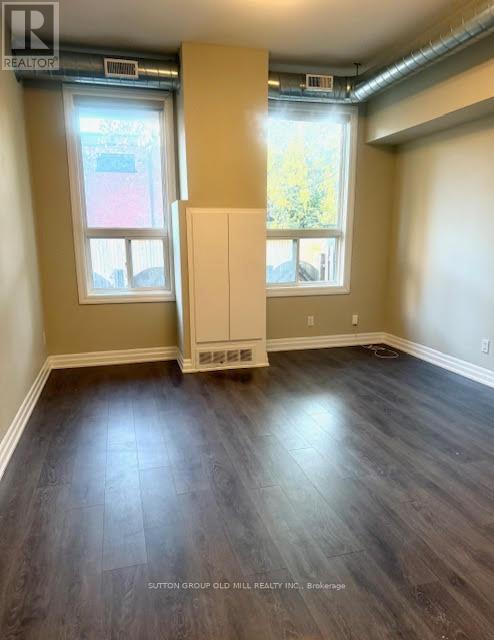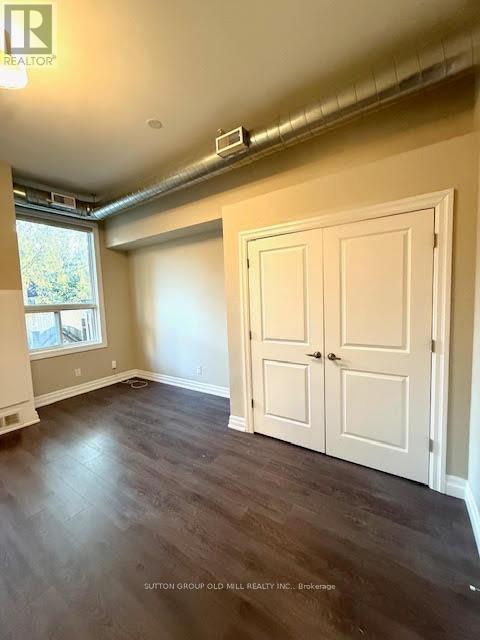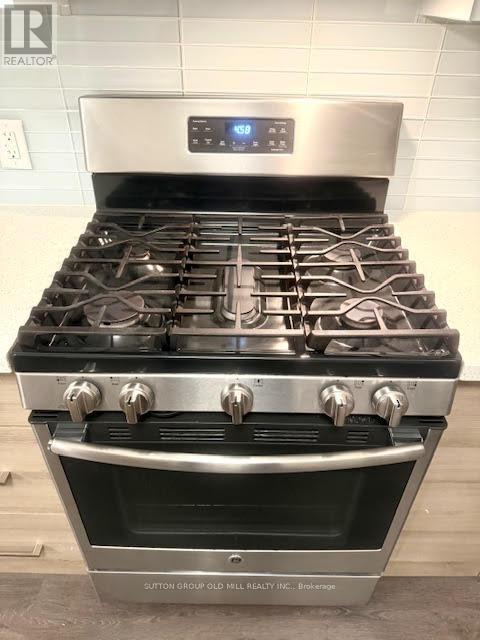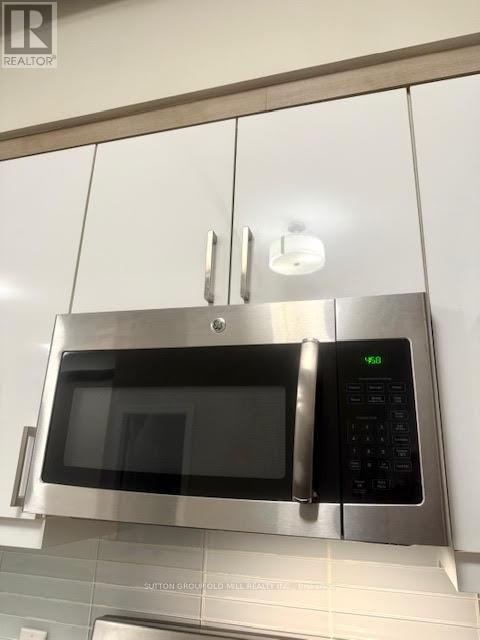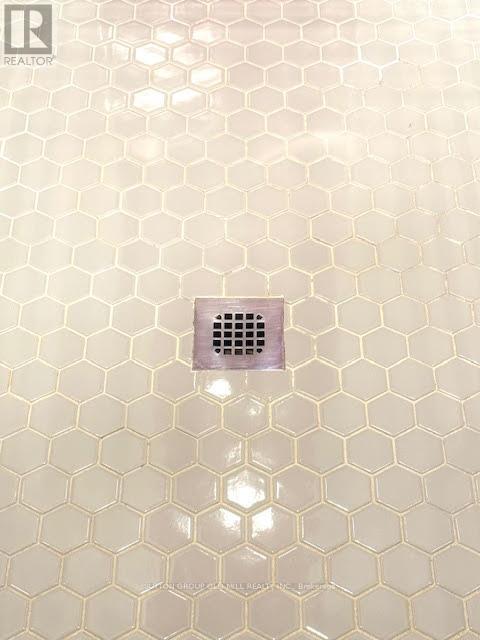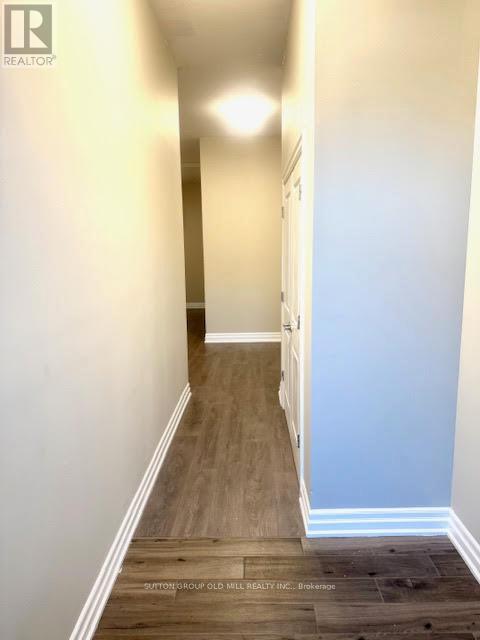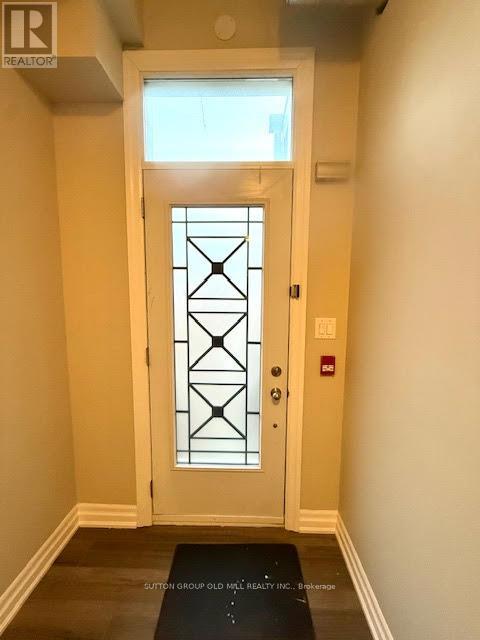1b - 259 Gerrard Street E Toronto, Ontario M5A 2G1
1 Bedroom
1 Bathroom
700 - 1100 sqft
Central Air Conditioning
Forced Air
$2,750 Monthly
Newer Build Loft Like 1 Bedroom Apartment. 10' Ceilings, Over-sized Windows, Generous Living Room Open Concept, spacious and Airy Feel. Huge Bedroom With Closet. Modern Fresh Kitchen With Island, Quartz Counter Top, Glass Backslash & 4 S/S Appliances. In Suite Laundry, Separate Heating And A/C System In Unit. Private Entry Off Lane. Great Central Location W/Walking Distance To Subway, Ttc At Door Step. Downtown amenities surround....Universities, Hospitals, Financial and Tech. UTILITIES INCLUDED (id:60365)
Property Details
| MLS® Number | C12583816 |
| Property Type | Single Family |
| Community Name | Cabbagetown-South St. James Town |
| Features | Carpet Free |
Building
| BathroomTotal | 1 |
| BedroomsAboveGround | 1 |
| BedroomsTotal | 1 |
| Age | 6 To 15 Years |
| Appliances | Dishwasher, Dryer, Microwave, Stove, Washer, Refrigerator |
| BasementType | None |
| ConstructionStyleAttachment | Attached |
| CoolingType | Central Air Conditioning |
| ExteriorFinish | Brick, Aluminum Siding |
| FlooringType | Laminate |
| FoundationType | Unknown |
| HeatingFuel | Natural Gas |
| HeatingType | Forced Air |
| StoriesTotal | 3 |
| SizeInterior | 700 - 1100 Sqft |
| Type | Row / Townhouse |
| UtilityWater | Municipal Water |
Parking
| No Garage |
Land
| Acreage | No |
| Sewer | Sanitary Sewer |
Rooms
| Level | Type | Length | Width | Dimensions |
|---|---|---|---|---|
| Flat | Living Room | 4.1 m | 3 m | 4.1 m x 3 m |
| Flat | Dining Room | 4.1 m | 3 m | 4.1 m x 3 m |
| Flat | Kitchen | 4.02 m | 3.2 m | 4.02 m x 3.2 m |
| Flat | Primary Bedroom | 4.9 m | 4.05 m | 4.9 m x 4.05 m |
| Flat | Other | 2.65 m | 1.8 m | 2.65 m x 1.8 m |
Utilities
| Electricity | Installed |
| Sewer | Available |
Massimo Cannella
Salesperson
Sutton Group Old Mill Realty Inc.
74 Jutland Rd #40
Toronto, Ontario M8Z 0G7
74 Jutland Rd #40
Toronto, Ontario M8Z 0G7

