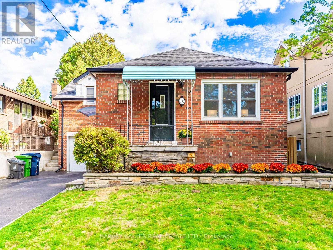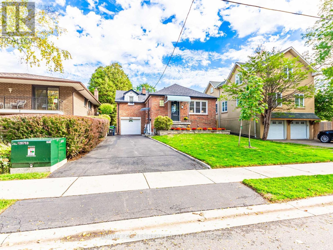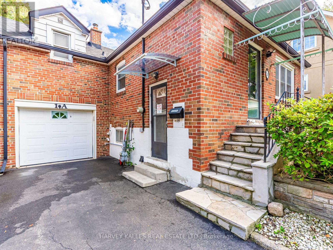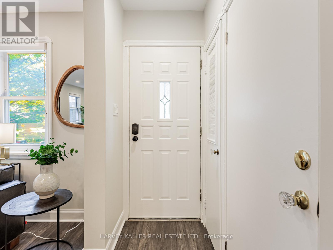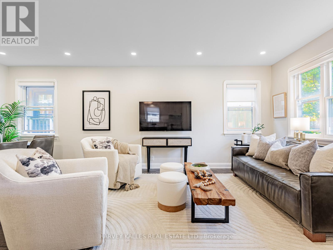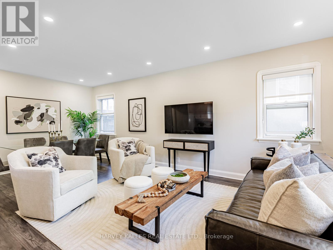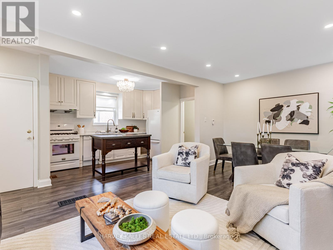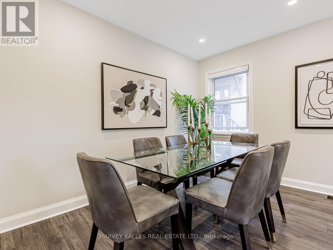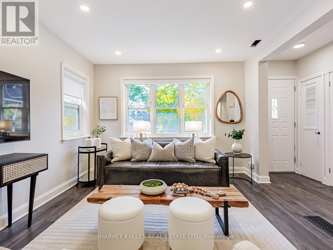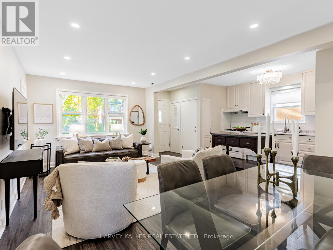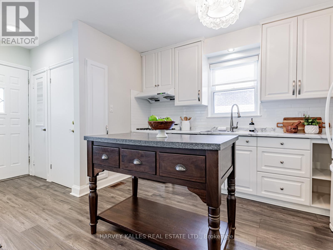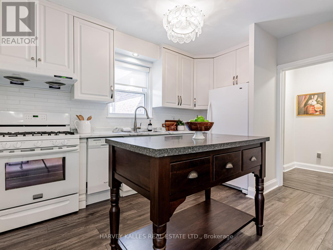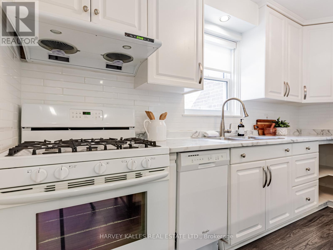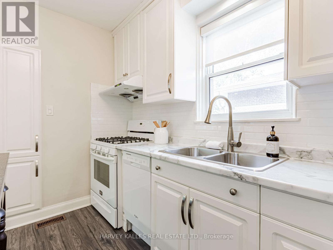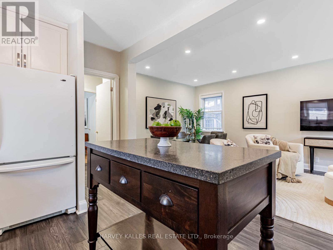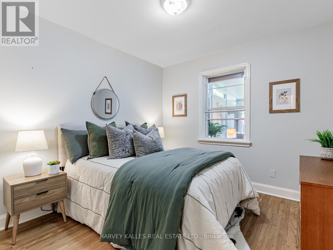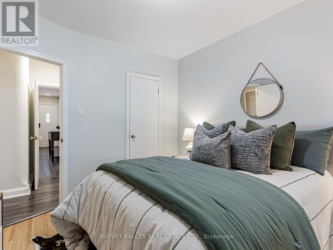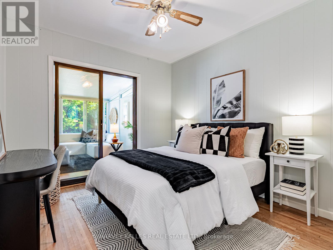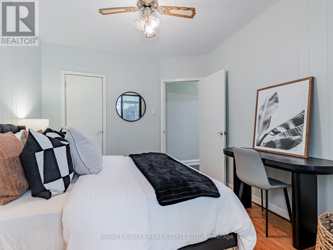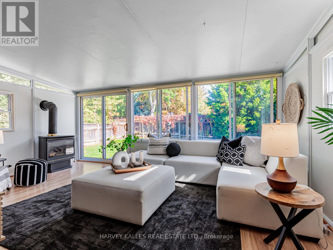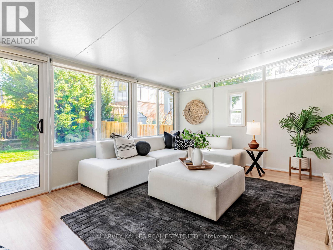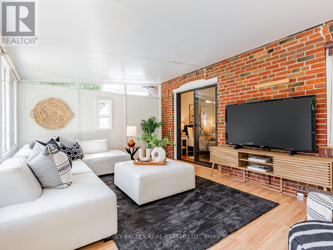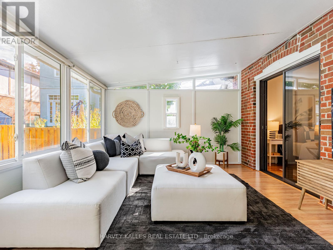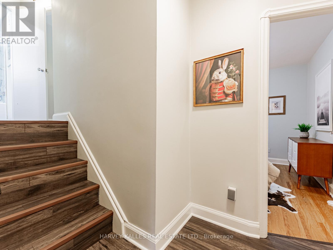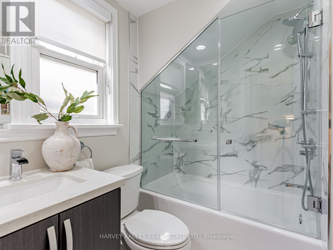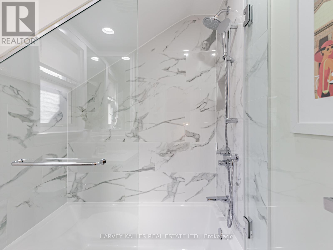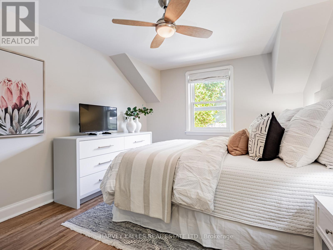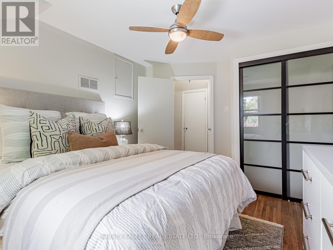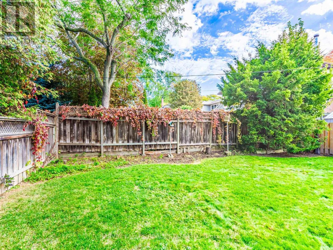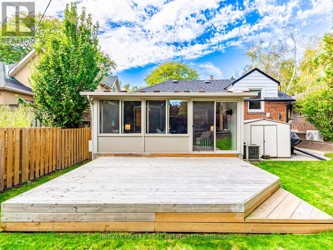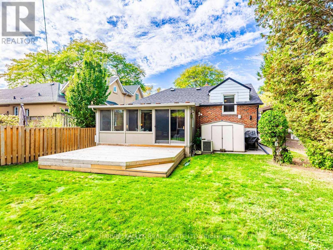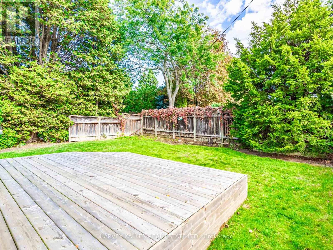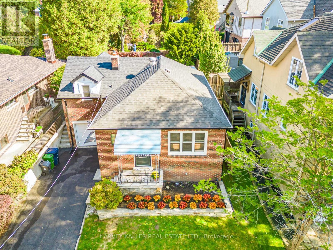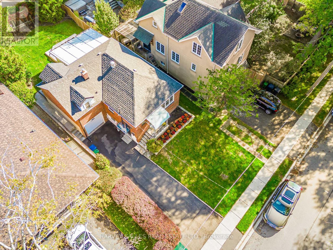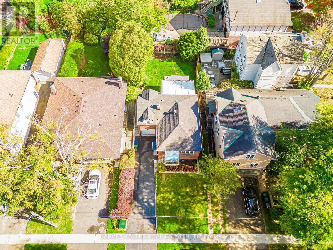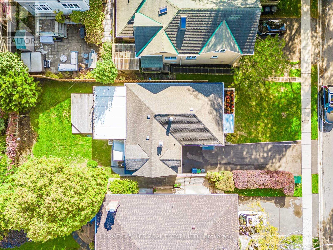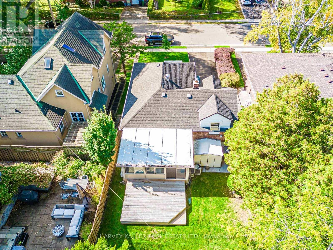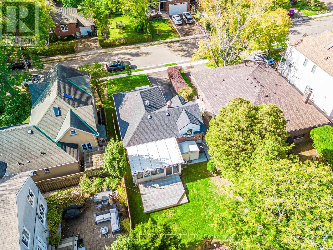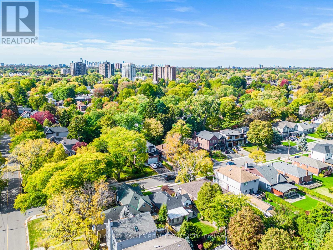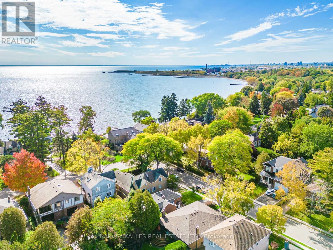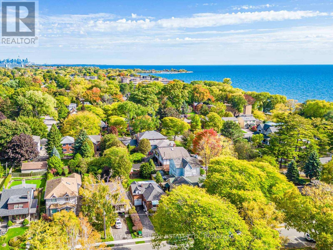1a Thirty-Seventh Street Toronto, Ontario M8W 3L5
$999,950
One of the best streets in the neighbourhood of Long Branch! Just 1 house from Lake Promenade/Waterfront Trail. An unbeatable location in one of Long Branch's most sought-after pockets. Living in Long Branch offers stunning views and access to waterfront parks like Colonel Samuel Smith Park and Marie Curtis Park. Sun filled, spacious and brimming with charm, this fully renovated 3 bedroom, 2 bathroom home is the perfect blend of comfort and possibility. Move right in, expand as your dreams grow, or start fresh with a custom build - the choice is yours. At the heart of the home, a generous 12' x 18' all-season sunroom offers year-round enjoyment, fully insulated and perfectly positioned to overlook the beautifully fenced yard with low-maintenance perennial gardens. Endless potential, inside and out. The Lakeshore Boulevard strip has a vibrant mix of over 125 restaurants, cafes, and shops, providing a convenient and walkable main street. Also, a short distance from larger shopping centers like CF Sherway Gardens. Commuting is easy with access to the GO Lakeshore train line. The presence of parks, a public library, and a local arena makes it a popular area for families. The basement is currently tenanted on a month-to-month basis, providing a great opportunity for supplemental income - ideal for those looking to offset expense or invest in a dual-income property. A rare opportunity to own a piece of Long Branch charm and a great place to call Home! (id:60365)
Open House
This property has open houses!
2:00 pm
Ends at:4:00 pm
2:00 pm
Ends at:4:00 pm
Property Details
| MLS® Number | W12474246 |
| Property Type | Single Family |
| Community Name | Long Branch |
| EquipmentType | Water Heater |
| ParkingSpaceTotal | 3 |
| RentalEquipmentType | Water Heater |
| Structure | Deck, Porch |
Building
| BathroomTotal | 2 |
| BedroomsAboveGround | 3 |
| BedroomsTotal | 3 |
| BasementDevelopment | Finished |
| BasementFeatures | Apartment In Basement |
| BasementType | N/a (finished) |
| ConstructionStyleAttachment | Detached |
| ConstructionStyleSplitLevel | Sidesplit |
| CoolingType | Central Air Conditioning |
| ExteriorFinish | Brick |
| FlooringType | Hardwood, Laminate, Tile |
| HeatingFuel | Natural Gas |
| HeatingType | Forced Air |
| SizeInterior | 700 - 1100 Sqft |
| Type | House |
| UtilityWater | Municipal Water |
Parking
| Garage |
Land
| Acreage | No |
| Sewer | Sanitary Sewer |
| SizeDepth | 107 Ft |
| SizeFrontage | 40 Ft |
| SizeIrregular | 40 X 107 Ft |
| SizeTotalText | 40 X 107 Ft |
Rooms
| Level | Type | Length | Width | Dimensions |
|---|---|---|---|---|
| Basement | Laundry Room | 4.13 m | 2.13 m | 4.13 m x 2.13 m |
| Basement | Other | 4.52 m | 2.7 m | 4.52 m x 2.7 m |
| Main Level | Living Room | 4.05 m | 3.48 m | 4.05 m x 3.48 m |
| Main Level | Dining Room | 3.48 m | 2.39 m | 3.48 m x 2.39 m |
| Main Level | Kitchen | 3.75 m | 2.56 m | 3.75 m x 2.56 m |
| Main Level | Bedroom 2 | 3.23 m | 3.1 m | 3.23 m x 3.1 m |
| Main Level | Bedroom 3 | 5.48 m | 3.65 m | 5.48 m x 3.65 m |
| Main Level | Solarium | 5.48 m | 3.65 m | 5.48 m x 3.65 m |
| In Between | Primary Bedroom | 4 m | 3.23 m | 4 m x 3.23 m |
Utilities
| Cable | Installed |
| Electricity | Installed |
| Sewer | Installed |
https://www.realtor.ca/real-estate/29015289/1a-thirty-seventh-street-toronto-long-branch-long-branch
Rochelle Levy
Salesperson
2145 Avenue Road
Toronto, Ontario M5M 4B2

