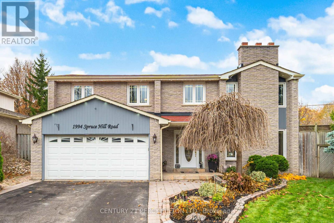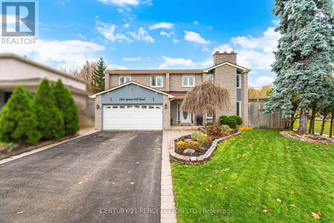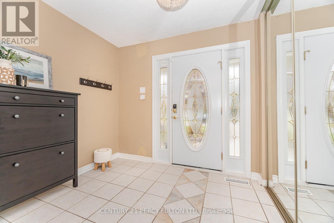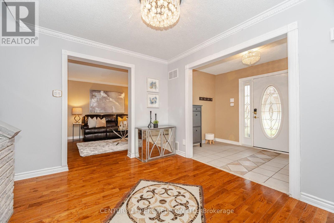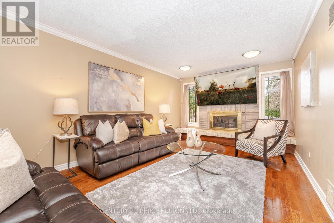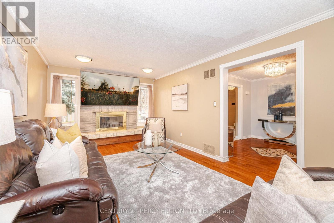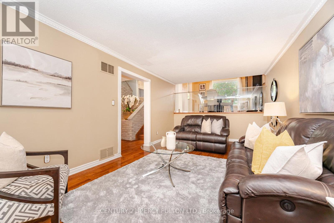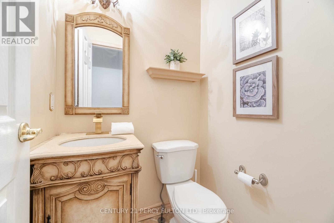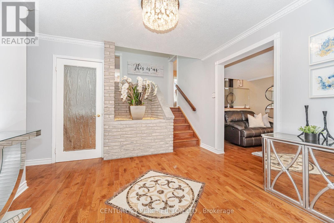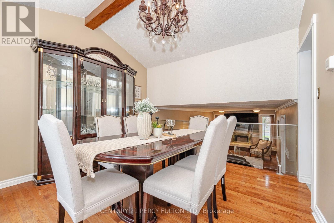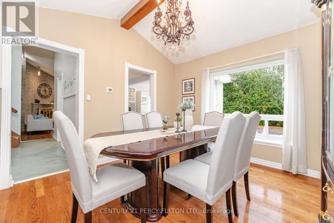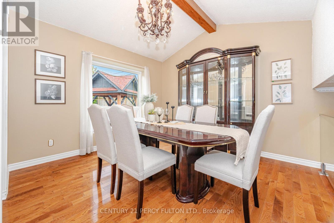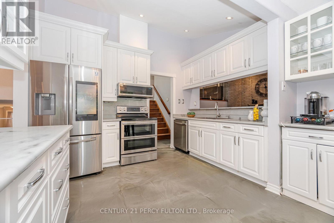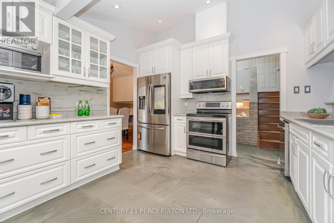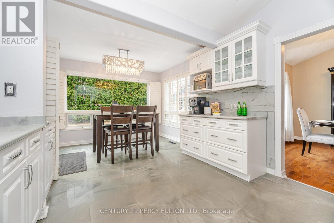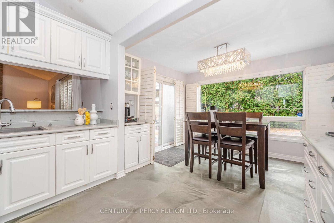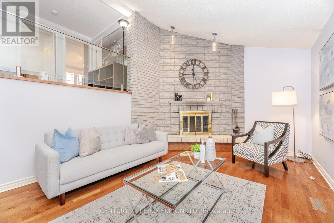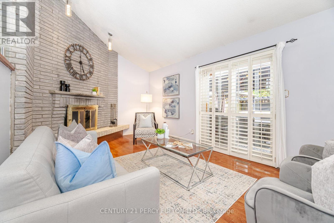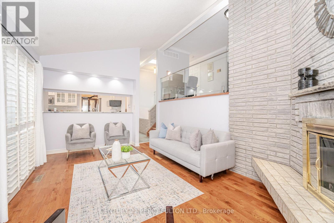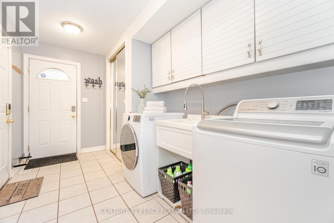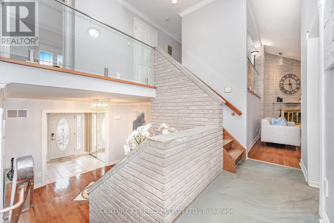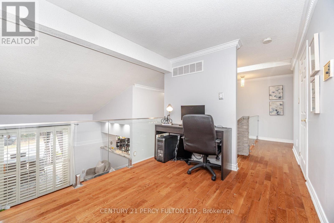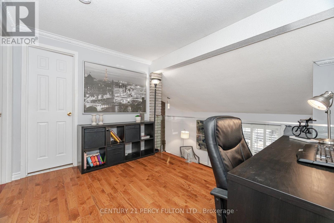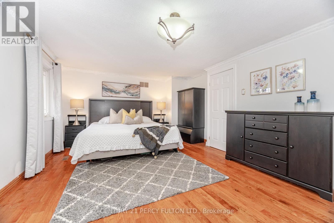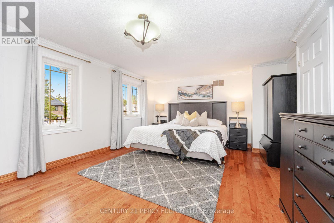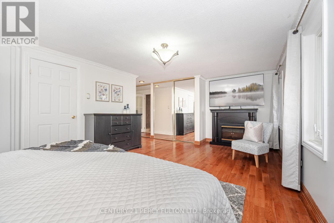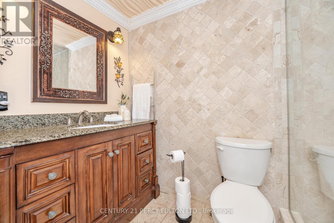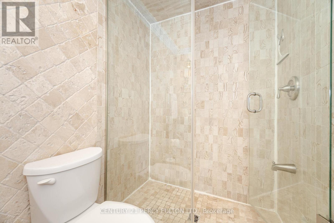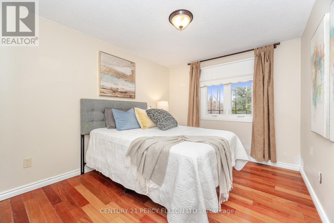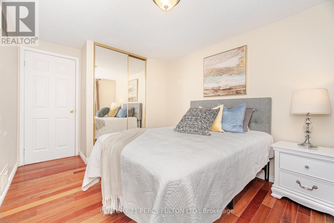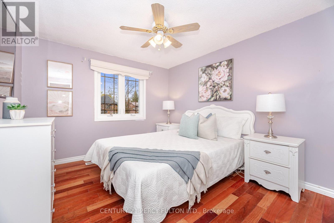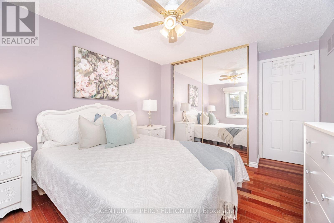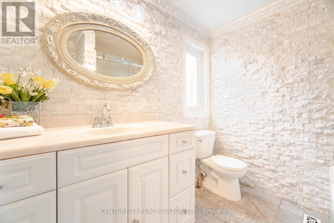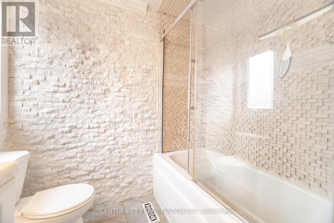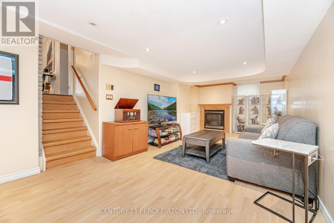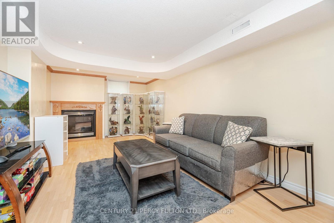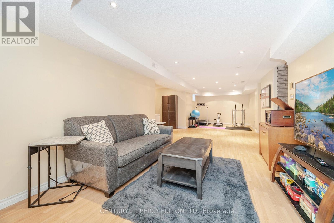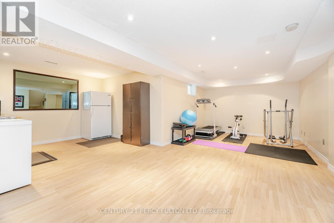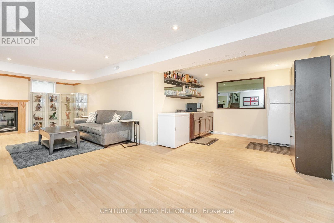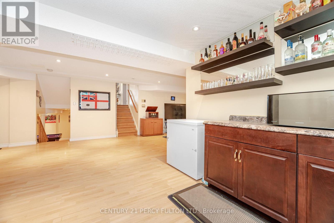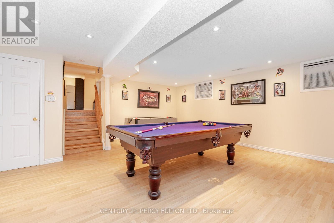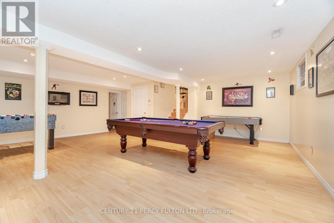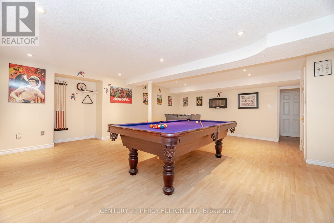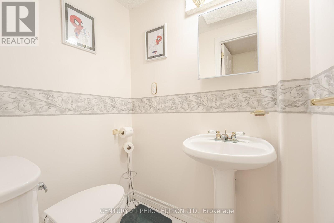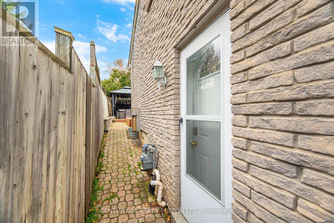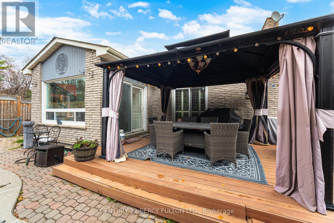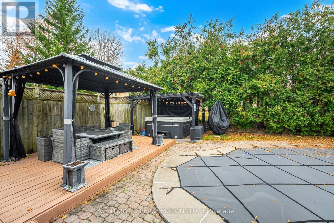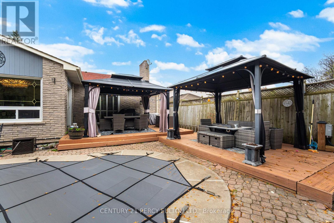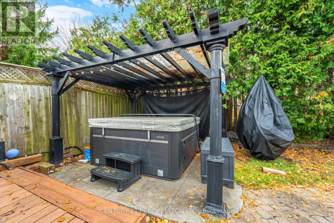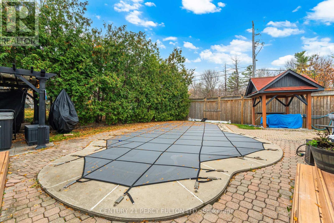1994 Spruce Hill Road Pickering, Ontario L1V 3N8
$1,149,900
Beautifully Maintained 3+1 Bedroom 4 Bath Multi Level Home In Prestigious Dunbarton Community * Premium 50 Ft Corner Lot * 2343 Sq Ft * 6 Parking Spaces * Entertainer's Backyard Oasis With Heated Inground Pool, Hot Tub, Pergola & 2 Gazebos* Hardwood Floors * Carpet Free * Living Room and Family Room Each With Fireplace * Vaulted Ceilings in Family Room & Dining Room * Upgraded Glass Railings * Walk-Out From the Updated Kitchen to the Backyard * Primary Bedroom With 4 Pc Ensuite & 2 Double Closets * Generously Sized Bedrooms * Finished Basement with Large Recreation Room With Gas Fireplace * Steps To Top-Rated Schools, Parks, Trails, Transit, Shopping & Easy Access To Hwy 401/407 * New Furnace* Hot Tub (3 yrs) * Central Air (5 yrs) * Pool (Pump 3 yrs, Heater 4 yrs, Liner 7 yrs) * (id:60365)
Property Details
| MLS® Number | E12556740 |
| Property Type | Single Family |
| Community Name | Dunbarton |
| ParkingSpaceTotal | 6 |
| PoolType | Inground Pool |
Building
| BathroomTotal | 4 |
| BedroomsAboveGround | 3 |
| BedroomsTotal | 3 |
| Appliances | Dishwasher, Dryer, Garage Door Opener, Microwave, Stove, Washer, Window Coverings, Refrigerator |
| BasementDevelopment | Finished |
| BasementType | N/a (finished) |
| ConstructionStyleAttachment | Detached |
| CoolingType | Central Air Conditioning |
| ExteriorFinish | Brick |
| FireplacePresent | Yes |
| FlooringType | Hardwood, Laminate |
| FoundationType | Poured Concrete |
| HalfBathTotal | 2 |
| HeatingFuel | Natural Gas |
| HeatingType | Forced Air |
| StoriesTotal | 2 |
| SizeInterior | 2000 - 2500 Sqft |
| Type | House |
| UtilityWater | Municipal Water |
Parking
| Attached Garage | |
| Garage |
Land
| Acreage | No |
| Sewer | Sanitary Sewer |
| SizeDepth | 119 Ft ,1 In |
| SizeFrontage | 49 Ft ,7 In |
| SizeIrregular | 49.6 X 119.1 Ft |
| SizeTotalText | 49.6 X 119.1 Ft |
Rooms
| Level | Type | Length | Width | Dimensions |
|---|---|---|---|---|
| Second Level | Dining Room | 3.99 m | 3.46 m | 3.99 m x 3.46 m |
| Second Level | Family Room | 5.41 m | 3.48 m | 5.41 m x 3.48 m |
| Second Level | Kitchen | 3.47 m | 3.13 m | 3.47 m x 3.13 m |
| Second Level | Eating Area | 3.41 m | 2.15 m | 3.41 m x 2.15 m |
| Third Level | Primary Bedroom | 6.37 m | 5.65 m | 6.37 m x 5.65 m |
| Third Level | Bedroom 2 | 3.38 m | 2.82 m | 3.38 m x 2.82 m |
| Third Level | Bedroom 3 | 4.01 m | 3.13 m | 4.01 m x 3.13 m |
| Basement | Recreational, Games Room | 11.09 m | 6.34 m | 11.09 m x 6.34 m |
| Basement | Games Room | 6.73 m | 6.41 m | 6.73 m x 6.41 m |
| Main Level | Living Room | 6.51 m | 3.45 m | 6.51 m x 3.45 m |
https://www.realtor.ca/real-estate/29115863/1994-spruce-hill-road-pickering-dunbarton-dunbarton
Shiv Bansal
Broker
2911 Kennedy Road
Toronto, Ontario M1V 1S8

