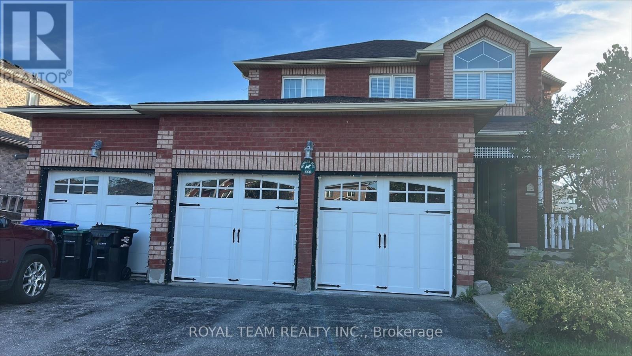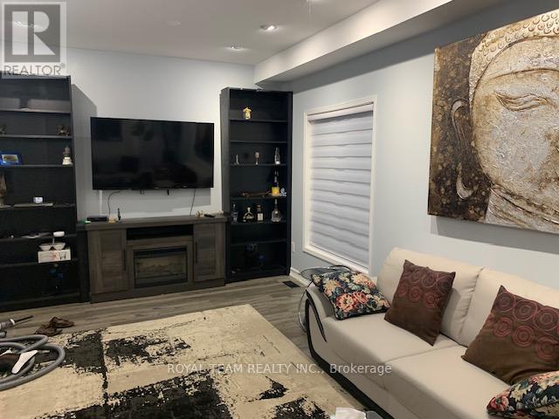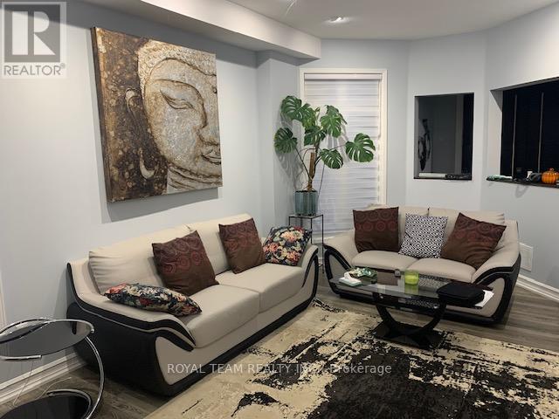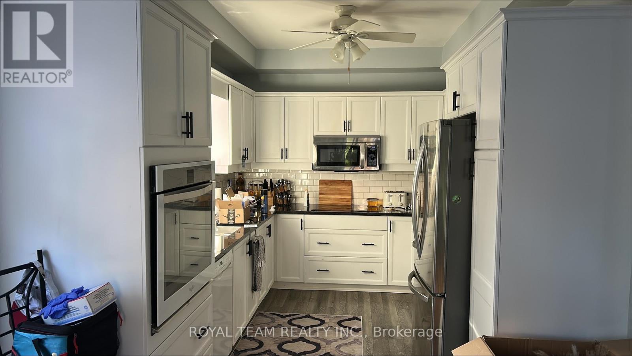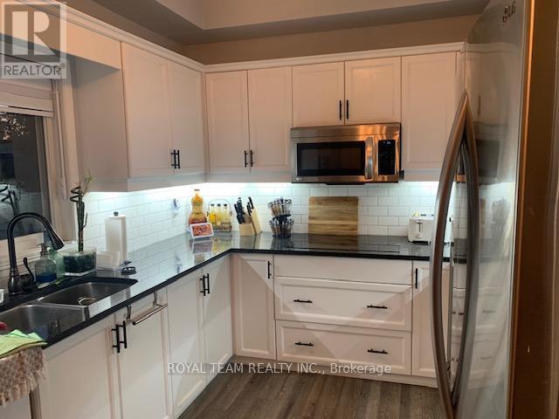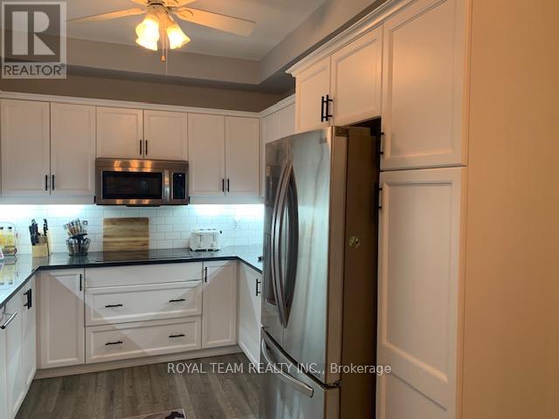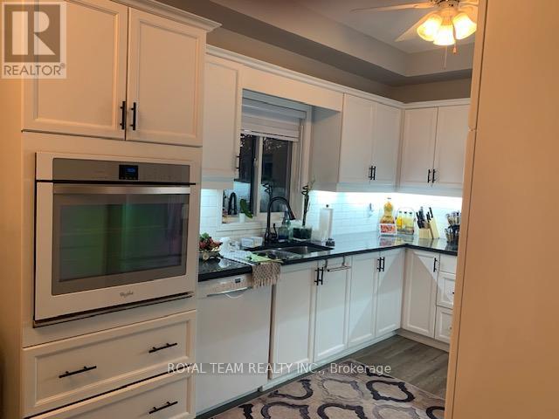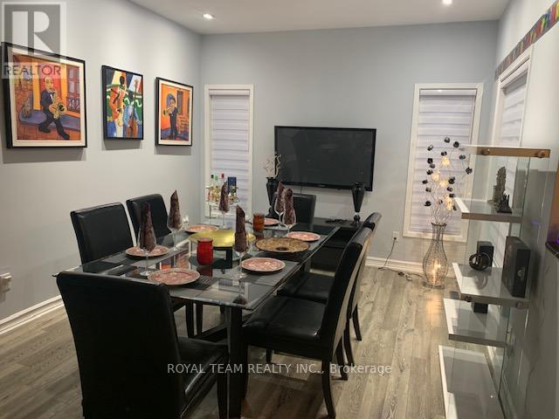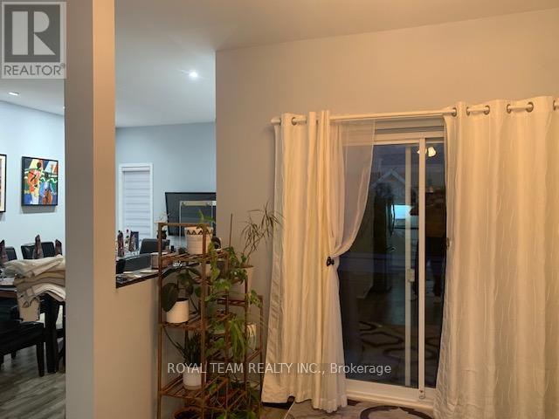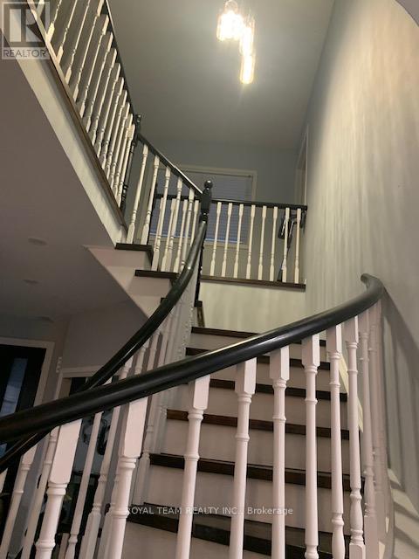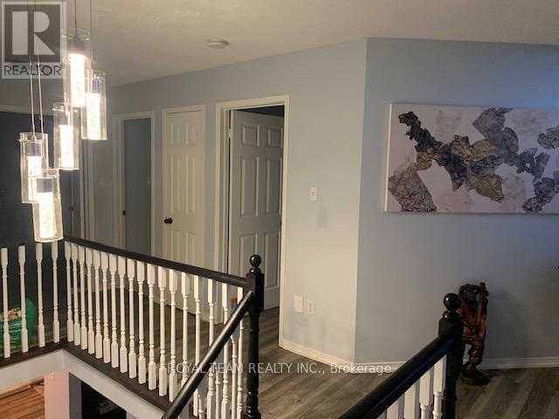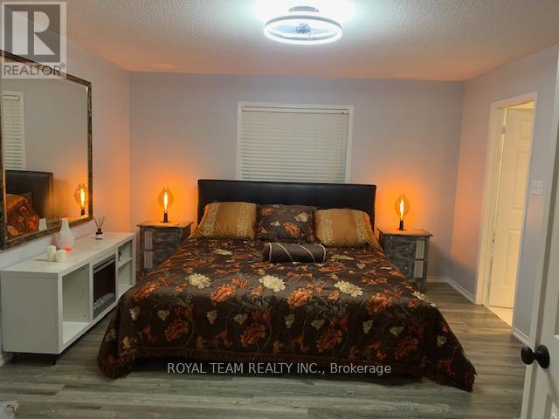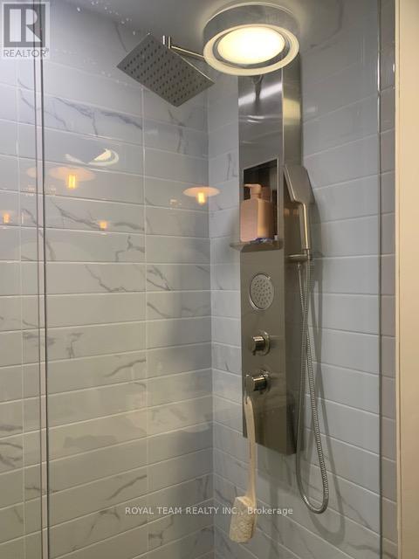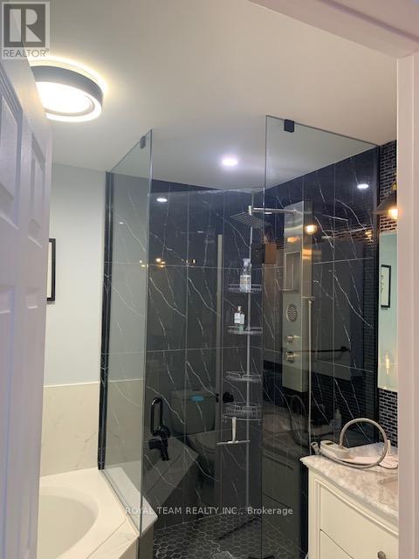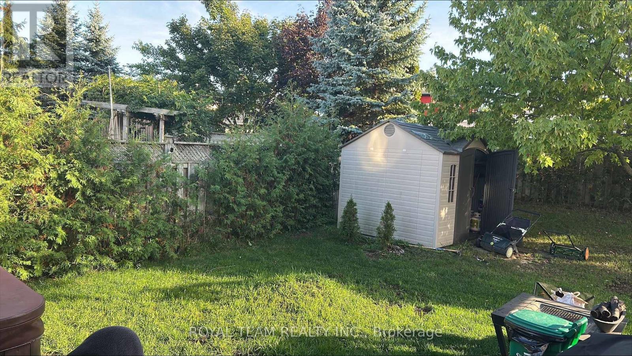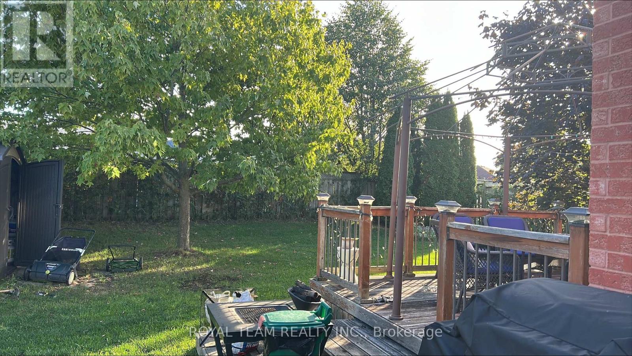1990 Webster Boulevard Innisfil, Ontario L9S 2A3
4 Bedroom
4 Bathroom
1500 - 2000 sqft
Central Air Conditioning
Forced Air
Landscaped
$2,750 Monthly
Rear Opportunity to Lease the Renovated Lindenhurst Model, All Brick w/ Triple Car Garage, excluding one space. Grand Entrance w/Front Porch. 4 Bedroom and 4 Bathroom. 9' Ceilings. Formal Dining Room/ Living Room and Family Room. Eat -in Kitchen with Walk Out to the Huge Party Deck. Master Bedroom w/ Soaker Tub, Glass Shower and Large Walk-in Closet. Basement not Included. Fenced Yard, Walk to Alcona Shopping. Schools, Transport. (id:60365)
Property Details
| MLS® Number | N12447236 |
| Property Type | Single Family |
| Community Name | Alcona |
| AmenitiesNearBy | Public Transit, Schools |
| Features | Paved Yard, Carpet Free |
| ParkingSpaceTotal | 9 |
| Structure | Deck |
Building
| BathroomTotal | 4 |
| BedroomsAboveGround | 4 |
| BedroomsTotal | 4 |
| Appliances | Garage Door Opener Remote(s) |
| BasementDevelopment | Finished |
| BasementType | N/a (finished) |
| ConstructionStyleAttachment | Detached |
| CoolingType | Central Air Conditioning |
| ExteriorFinish | Brick |
| FlooringType | Hardwood, Ceramic |
| FoundationType | Unknown |
| HalfBathTotal | 2 |
| HeatingFuel | Natural Gas |
| HeatingType | Forced Air |
| StoriesTotal | 2 |
| SizeInterior | 1500 - 2000 Sqft |
| Type | House |
| UtilityWater | Municipal Water |
Parking
| Attached Garage | |
| Garage |
Land
| Acreage | No |
| FenceType | Fenced Yard |
| LandAmenities | Public Transit, Schools |
| LandscapeFeatures | Landscaped |
| Sewer | Septic System |
| SizeIrregular | 48.1 X 120.2 Acre ; Regular |
| SizeTotalText | 48.1 X 120.2 Acre ; Regular |
Rooms
| Level | Type | Length | Width | Dimensions |
|---|---|---|---|---|
| Second Level | Primary Bedroom | 4.7487 m | 3.9593 m | 4.7487 m x 3.9593 m |
| Second Level | Bedroom 2 | 3.6606 m | 3.3497 m | 3.6606 m x 3.3497 m |
| Second Level | Bedroom 3 | 3.3497 m | 3.7889 m | 3.3497 m x 3.7889 m |
| Second Level | Bedroom 4 | 3.051 m | 2.9504 m | 3.051 m x 2.9504 m |
| Basement | Recreational, Games Room | Measurements not available | ||
| Main Level | Kitchen | 6.401 m | 2.74 m | 6.401 m x 2.74 m |
| Main Level | Living Room | 3.3497 m | 3.2796 m | 3.3497 m x 3.2796 m |
| Main Level | Dining Room | 3.2796 m | 3.1791 m | 3.2796 m x 3.1791 m |
| Main Level | Family Room | 5.7393 m | 3.3497 m | 5.7393 m x 3.3497 m |
| Main Level | Laundry Room | Measurements not available |
Utilities
| Electricity | Available |
| Sewer | Available |
https://www.realtor.ca/real-estate/28956501/1990-webster-boulevard-innisfil-alcona-alcona
Regina Solovey
Salesperson
Royal Team Realty Inc.
9555 Yonge St Unit 406
Richmond Hill, Ontario L4C 9M5
9555 Yonge St Unit 406
Richmond Hill, Ontario L4C 9M5

