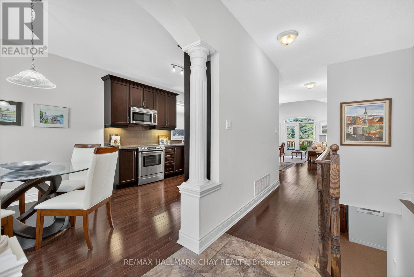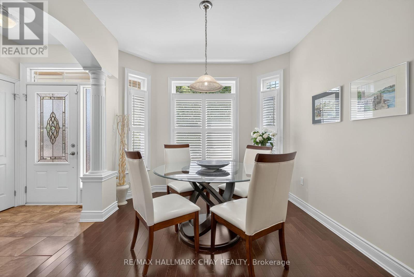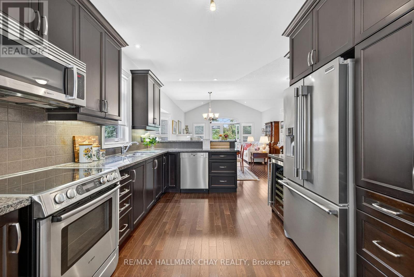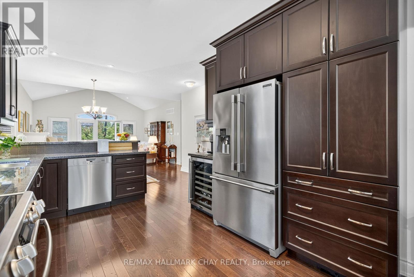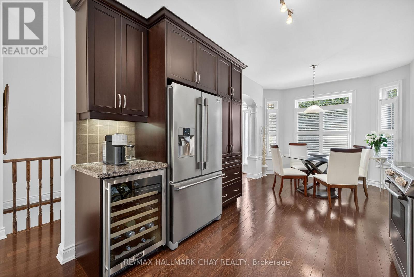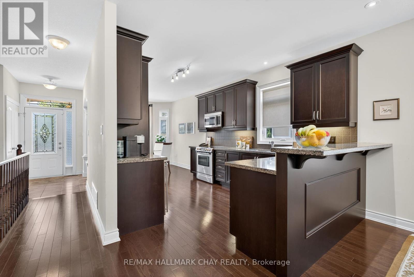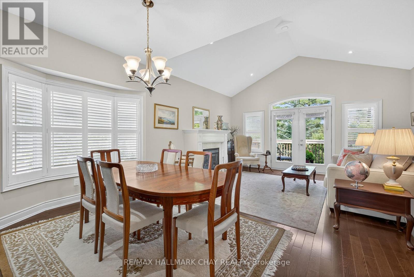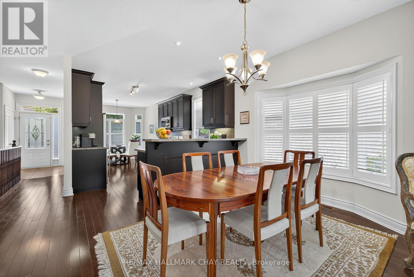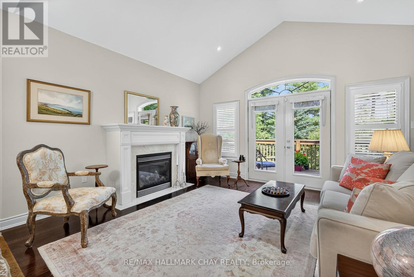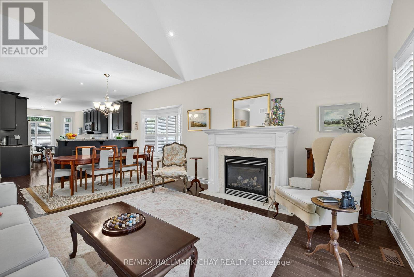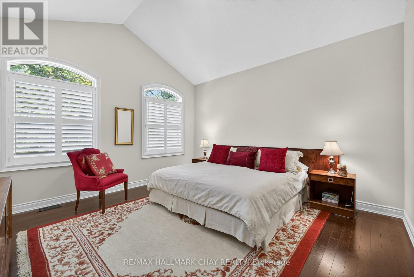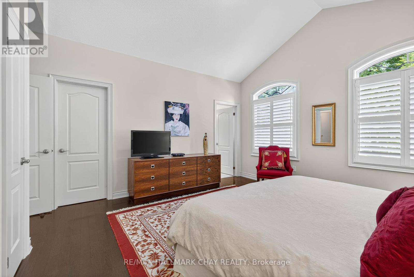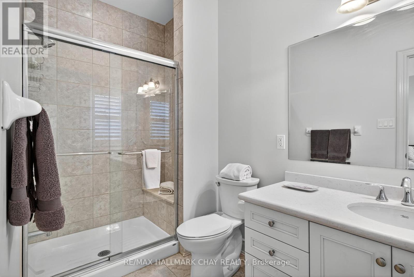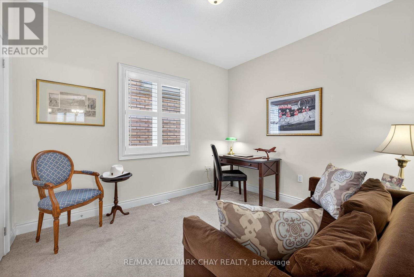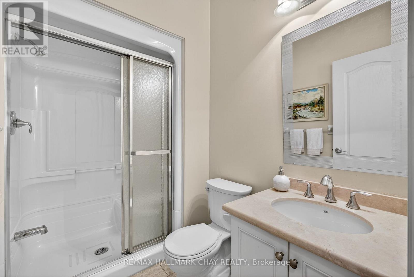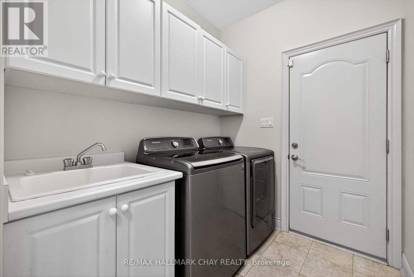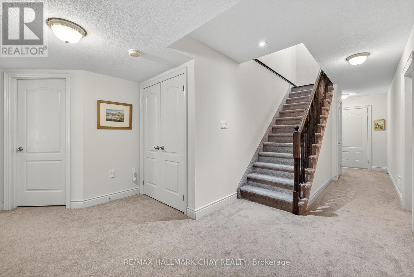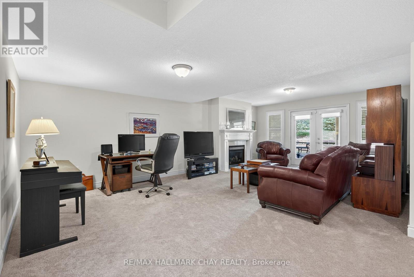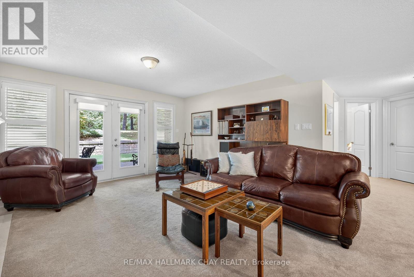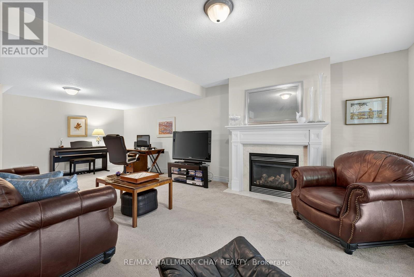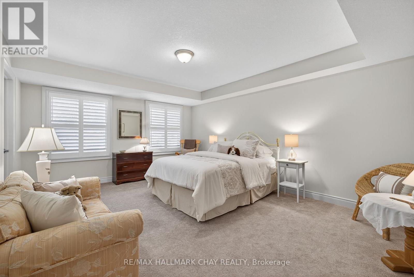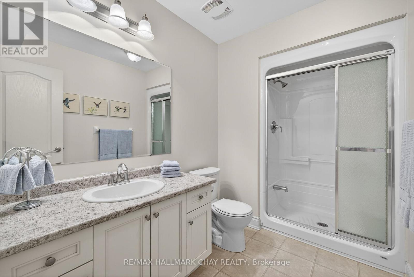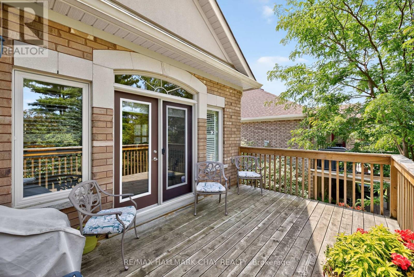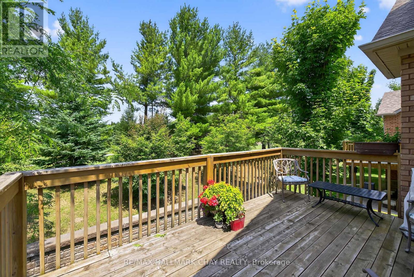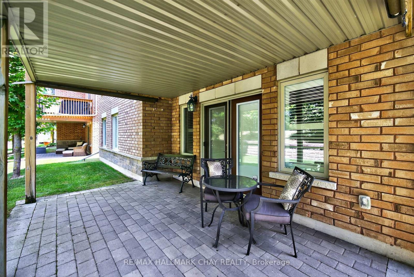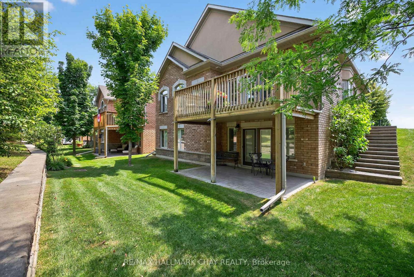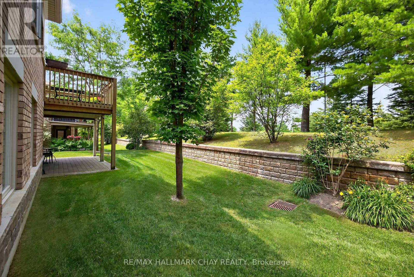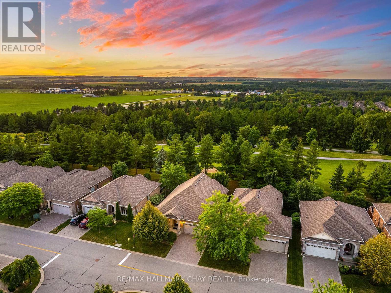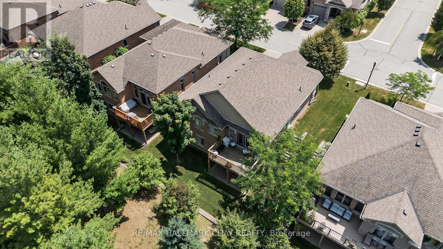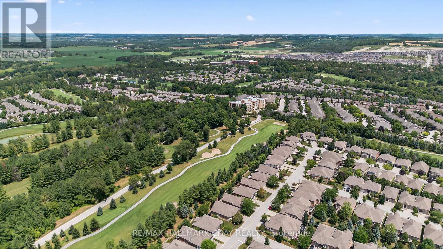199 Ridge Way New Tecumseth, Ontario L9R 0K5
$1,099,900Maintenance, Water, Parking, Insurance, Common Area Maintenance
$617 Monthly
Maintenance, Water, Parking, Insurance, Common Area Maintenance
$617 MonthlyImmaculate 2 + 1 Bedroom Bungalow Nestled In Highly Desirable Briar Hill Community Backing Onto Nottawasaga Valley Golf Course! Enjoy Resort Like Amenities Including Access To Nottawasaga Hotel Featuring Indoor Pool, Gym, & Recreation Centre With Activities For The Whole Family! Inside Is Beautifully Maintained With Over 2,800+ SqFt Of Available Living Space & Elegant Finishes Throughout. Open Flowing Layout Features Rich Hardwood Flooring & Large Windows With California Shutters. Spacious Kitchen Features Granite Countertops, Stainless Steel Appliances Including New Maytag Fridge (2021), Wine Fridge, & Lots Of Additional Storage Space For All Your Baking Needs! Breakfast Area Combined With Kitchen. Combined Dining & Living Room Areas With Gas Fireplace, Pot Lights, & Vaulted Ceilings! Plus Walk-Out To Your Private & Peaceful Backyard Deck. Primary Bedroom Boasts 3 Piece Ensuite With Quartz Counters, Walk-In Closet, & Large Windows! Additional Main Floor Bedroom Features Broadloom Flooring & Double Door Closet. Convenient Main Floor Laundry Room With Sink & Access To Garage! Downstairs, Fully Finished By The Builder, Walk-Out Basement With Large Rec Room Featuring 2nd Gas Fireplace, & Cozy Broadloom Flooring Throughout. Bonus Spacious Den & Cold Cellar, Perfect For Office Space, Or Extra Storage. Additional Bedroom With Walk-In Closet & 3 Piece Bathroom. Interlocked Patio From Walk-Out With Stairs On Either Side Leading To Front Yard. Maintenance Fee Includes Water, Common Elements, Building Insurance, & Parking! Stunning Curb Appeal With Brick & Stone Exterior, Landscaping & Mature Gardens. Finished 2 Car Garage With Inside Entry, Plus Interlocked Driveway With 2 Additional Parking Spaces. Sitting In An Ideal Location With Stunning Golf Course Views, & Minutes To All Additional Amenities Including Groceries, Restaurants, Stevenson Memorial Hospital, Recreation Centres, & Short Drive To Highway 400! (id:60365)
Property Details
| MLS® Number | N12320718 |
| Property Type | Single Family |
| Community Name | Rural New Tecumseth |
| AmenitiesNearBy | Golf Nearby, Hospital, Public Transit |
| CommunityFeatures | Community Centre |
| EquipmentType | Water Heater, Furnace |
| Features | Wooded Area, Conservation/green Belt, Balcony |
| ParkingSpaceTotal | 4 |
| PoolType | Indoor Pool |
| RentalEquipmentType | Water Heater, Furnace |
Building
| BathroomTotal | 3 |
| BedroomsAboveGround | 2 |
| BedroomsBelowGround | 1 |
| BedroomsTotal | 3 |
| Age | 11 To 15 Years |
| Amenities | Exercise Centre, Visitor Parking, Recreation Centre, Fireplace(s) |
| Appliances | Water Heater, Central Vacuum, Water Softener, Dishwasher, Dryer, Garage Door Opener, Hood Fan, Microwave, Stove, Washer, Window Coverings, Wine Fridge, Refrigerator |
| ArchitecturalStyle | Bungalow |
| BasementDevelopment | Finished |
| BasementFeatures | Walk Out |
| BasementType | Full (finished) |
| ConstructionStyleAttachment | Detached |
| CoolingType | Central Air Conditioning |
| ExteriorFinish | Brick, Stone |
| FireplacePresent | Yes |
| FlooringType | Hardwood, Tile, Carpeted |
| HeatingFuel | Natural Gas |
| HeatingType | Forced Air |
| StoriesTotal | 1 |
| SizeInterior | 1400 - 1599 Sqft |
| Type | House |
Parking
| Attached Garage | |
| Garage |
Land
| Acreage | No |
| LandAmenities | Golf Nearby, Hospital, Public Transit |
Rooms
| Level | Type | Length | Width | Dimensions |
|---|---|---|---|---|
| Basement | Recreational, Games Room | 7.6 m | 7.52 m | 7.6 m x 7.52 m |
| Basement | Bedroom 3 | 4.12 m | 5.77 m | 4.12 m x 5.77 m |
| Main Level | Eating Area | 3.14 m | 2.52 m | 3.14 m x 2.52 m |
| Main Level | Kitchen | 4.22 m | 4.97 m | 4.22 m x 4.97 m |
| Main Level | Dining Room | 5.18 m | 2.21 m | 5.18 m x 2.21 m |
| Main Level | Living Room | 4.88 m | 4.13 m | 4.88 m x 4.13 m |
| Main Level | Primary Bedroom | 4.31 m | 4.99 m | 4.31 m x 4.99 m |
| Main Level | Bedroom 2 | 3.02 m | 3.51 m | 3.02 m x 3.51 m |
| Main Level | Laundry Room | 1.91 m | 2.27 m | 1.91 m x 2.27 m |
https://www.realtor.ca/real-estate/28681829/199-ridge-way-new-tecumseth-rural-new-tecumseth
Curtis Goddard
Broker
450 Holland St West #4
Bradford, Ontario L3Z 0G1






