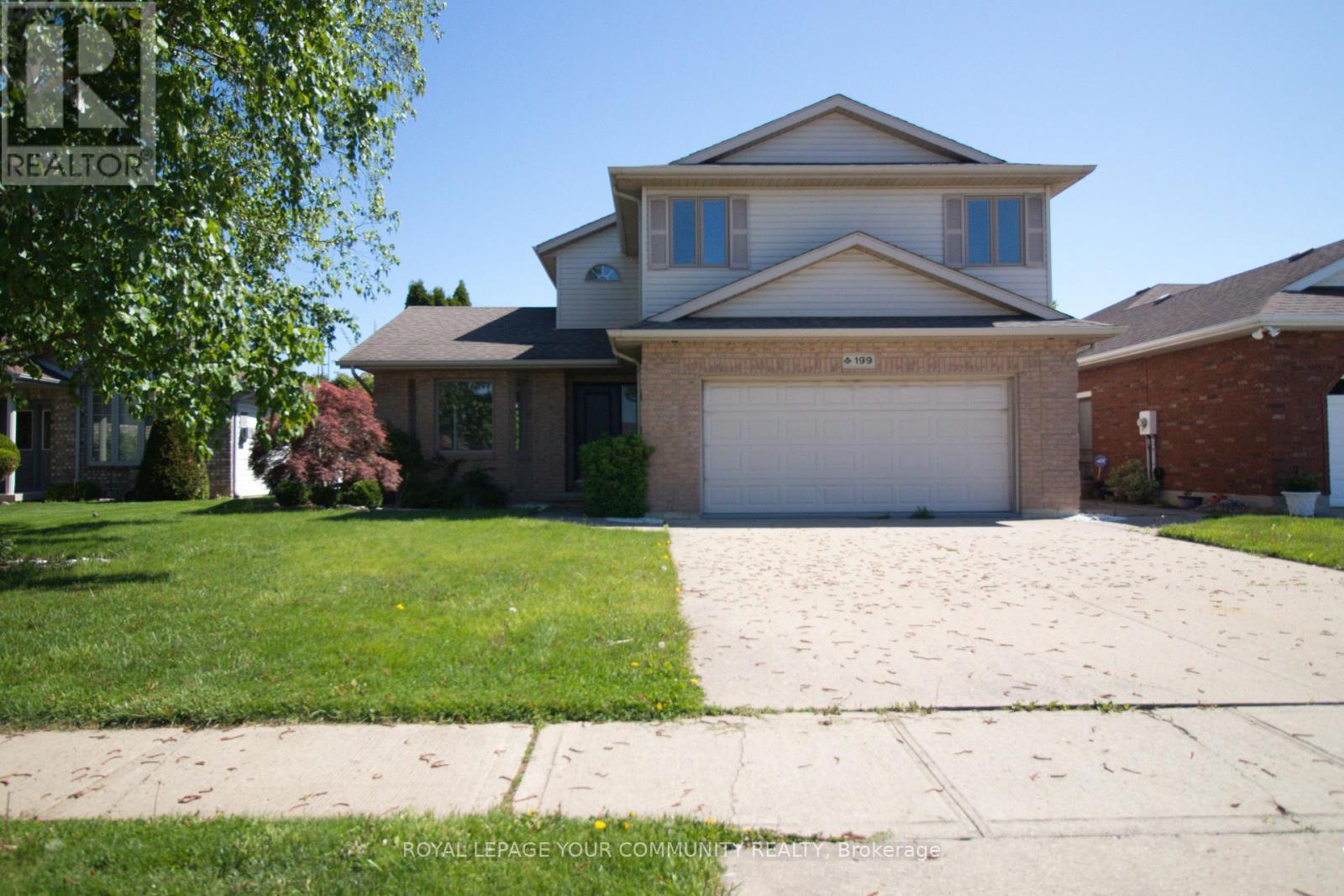199 Garden Path Chatham-Kent, Ontario N7L 5M2
$609,000
This nicely maintained 3-bedroom, 3-bathroom home offers a functional layout with great space for both everyday living and entertaining. The main floor features a bright and open sunroom that overlooks the backyard and pool-perfect for relaxing or hosting. The living and dining areas are warm and welcoming, with plenty of room for family and friends. Upstairs, the spacious primary bedroom includes a 5-piece ensuite and a large walk-in closet. Two additional bedrooms and a full bathroom complete the upper level. The finished basement provides extra living space that can be used as a family room, home office, or play area-whatever suits your needs. Outside, enjoy a beautifully landscaped yard with an in-ground pool and plenty of space to entertain or unwind. A great home in a great setting-ideal for families or anyone looking for comfort, space, and a place to make memories. (id:60365)
Property Details
| MLS® Number | X12220371 |
| Property Type | Single Family |
| Community Name | Chatham |
| ParkingSpaceTotal | 4 |
| PoolType | Inground Pool |
Building
| BathroomTotal | 3 |
| BedroomsAboveGround | 3 |
| BedroomsTotal | 3 |
| BasementDevelopment | Finished |
| BasementType | N/a (finished) |
| ConstructionStyleAttachment | Detached |
| CoolingType | Central Air Conditioning |
| ExteriorFinish | Brick |
| FoundationType | Unknown |
| HalfBathTotal | 1 |
| HeatingFuel | Natural Gas |
| HeatingType | Forced Air |
| StoriesTotal | 2 |
| SizeInterior | 2000 - 2500 Sqft |
| Type | House |
| UtilityWater | Municipal Water |
Parking
| Garage |
Land
| Acreage | No |
| Sewer | Sanitary Sewer |
| SizeDepth | 125 Ft ,6 In |
| SizeFrontage | 55 Ft |
| SizeIrregular | 55 X 125.5 Ft |
| SizeTotalText | 55 X 125.5 Ft |
Rooms
| Level | Type | Length | Width | Dimensions |
|---|---|---|---|---|
| Second Level | Primary Bedroom | 4.57 m | 4.57 m | 4.57 m x 4.57 m |
| Second Level | Bedroom 2 | 3.65 m | 3.05 m | 3.65 m x 3.05 m |
| Second Level | Bedroom 3 | 4.26 m | 3.05 m | 4.26 m x 3.05 m |
| Main Level | Foyer | 3.05 m | 2.13 m | 3.05 m x 2.13 m |
| Main Level | Living Room | 3.65 m | 3.05 m | 3.65 m x 3.05 m |
| Main Level | Dining Room | 3.65 m | 3.05 m | 3.65 m x 3.05 m |
| Main Level | Kitchen | 3.65 m | 3.35 m | 3.65 m x 3.35 m |
| Main Level | Eating Area | 3.05 m | 2.7 m | 3.05 m x 2.7 m |
| Main Level | Family Room | 4.87 m | 3.96 m | 4.87 m x 3.96 m |
| Main Level | Sunroom | 4.26 m | 4.26 m | 4.26 m x 4.26 m |
https://www.realtor.ca/real-estate/28468157/199-garden-path-chatham-kent-chatham-chatham
Gianni Scarpino
Broker
9411 Jane Street
Vaughan, Ontario L6A 4J3
Maryam Keshvarpour
Broker
9411 Jane Street
Vaughan, Ontario L6A 4J3





















































