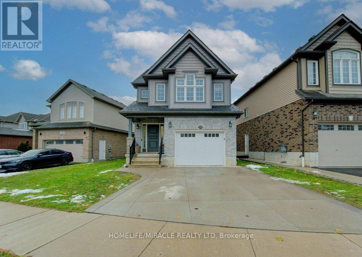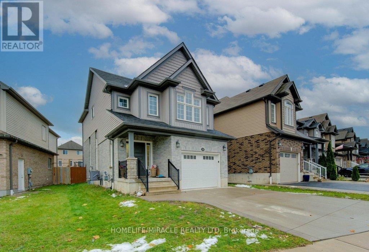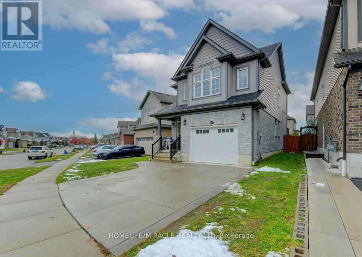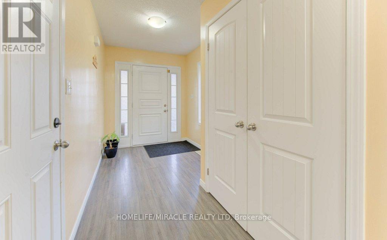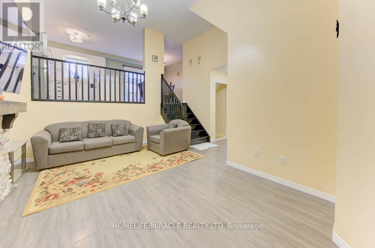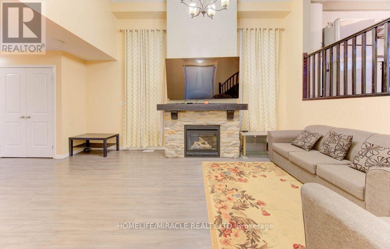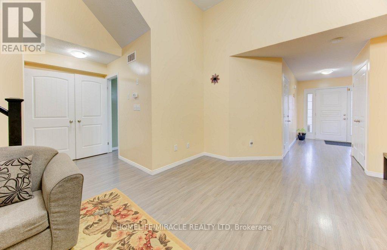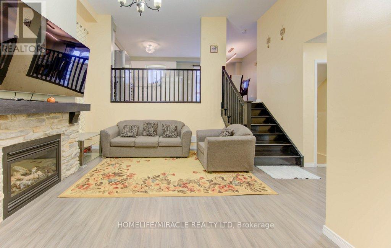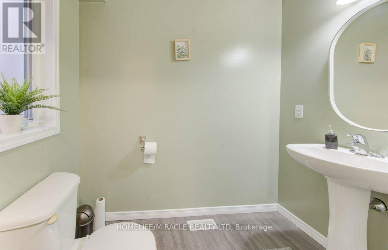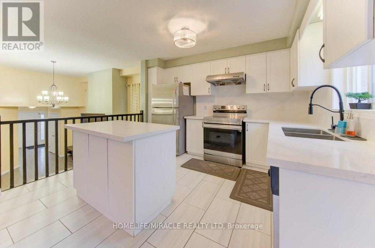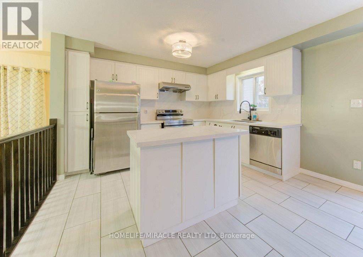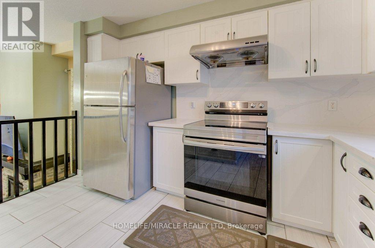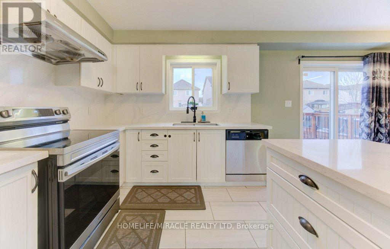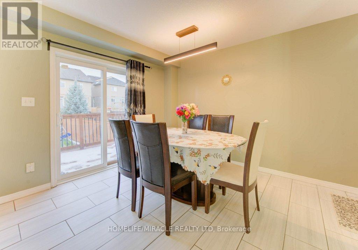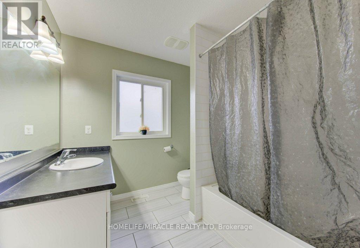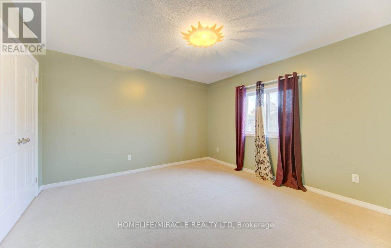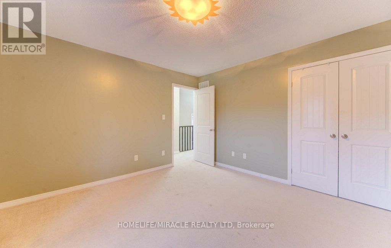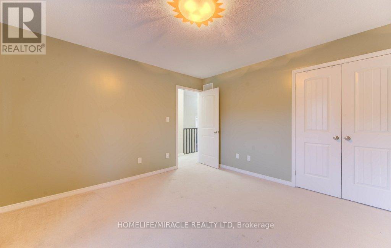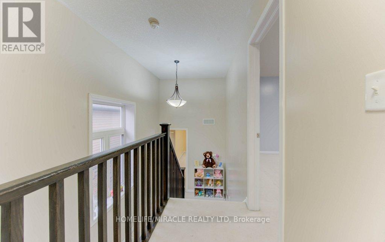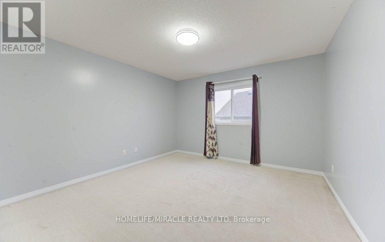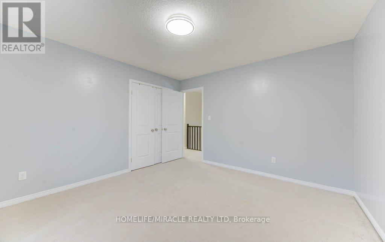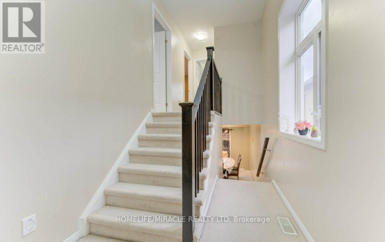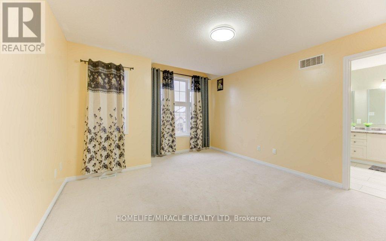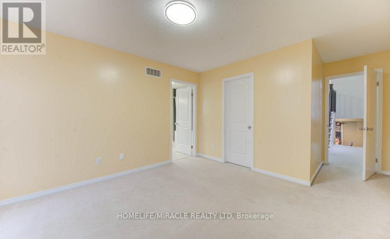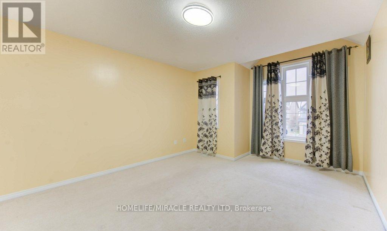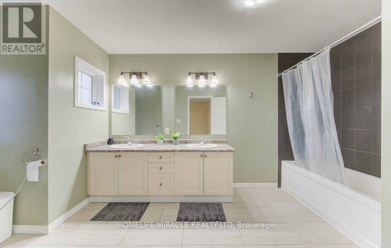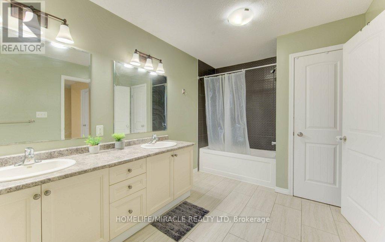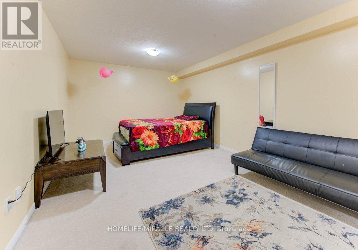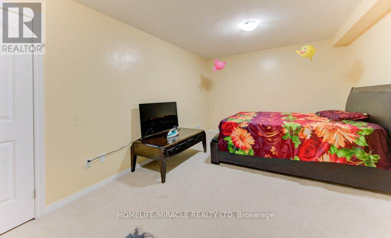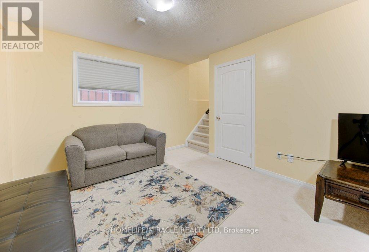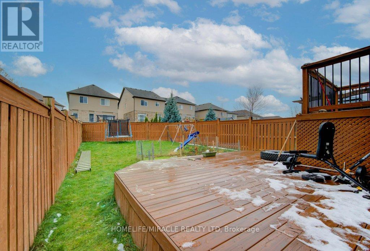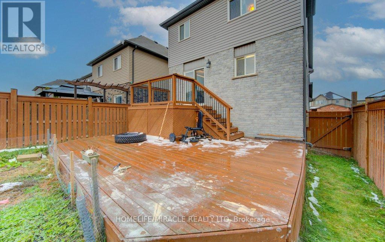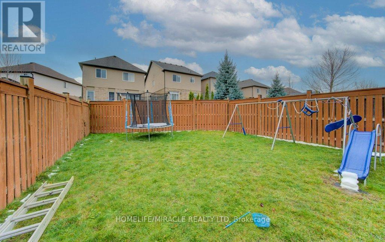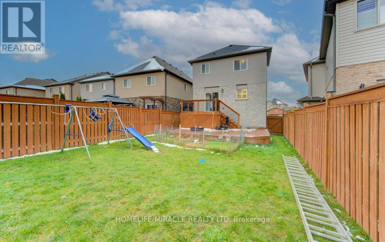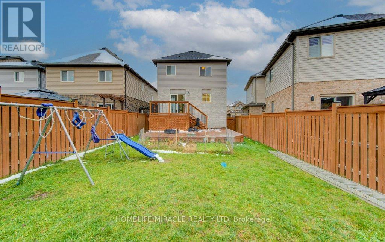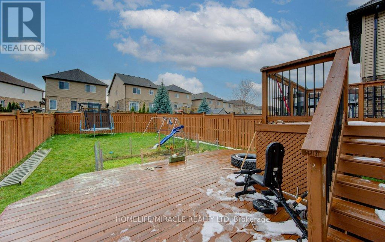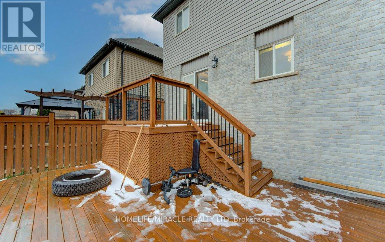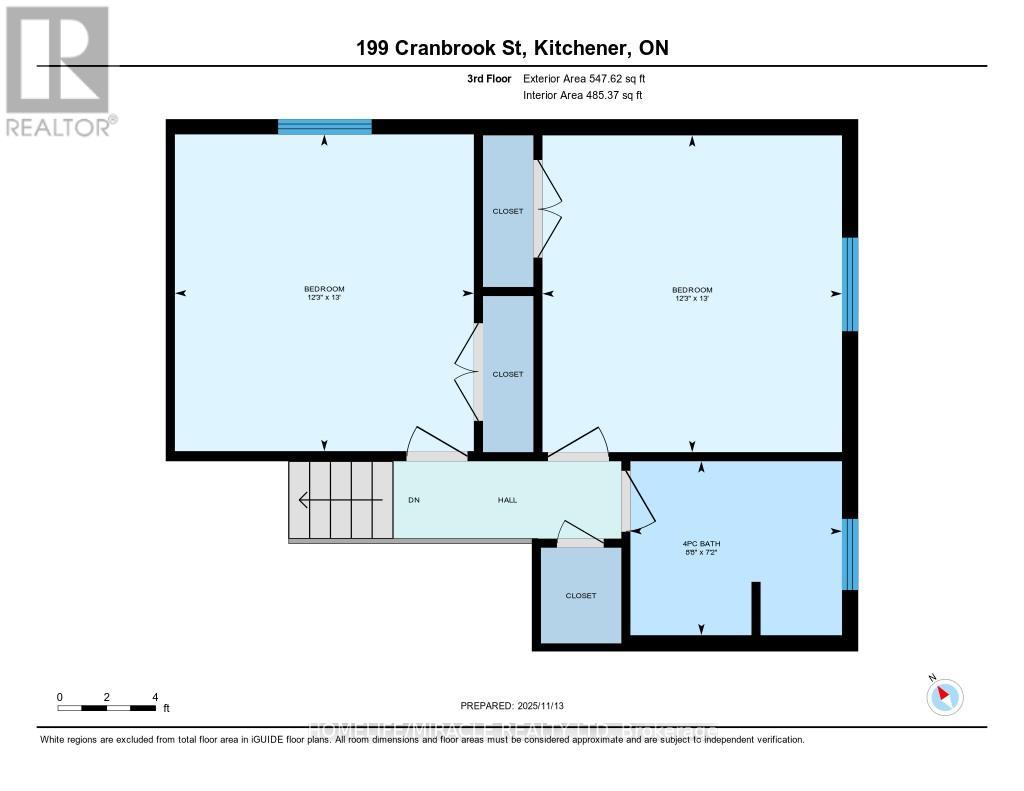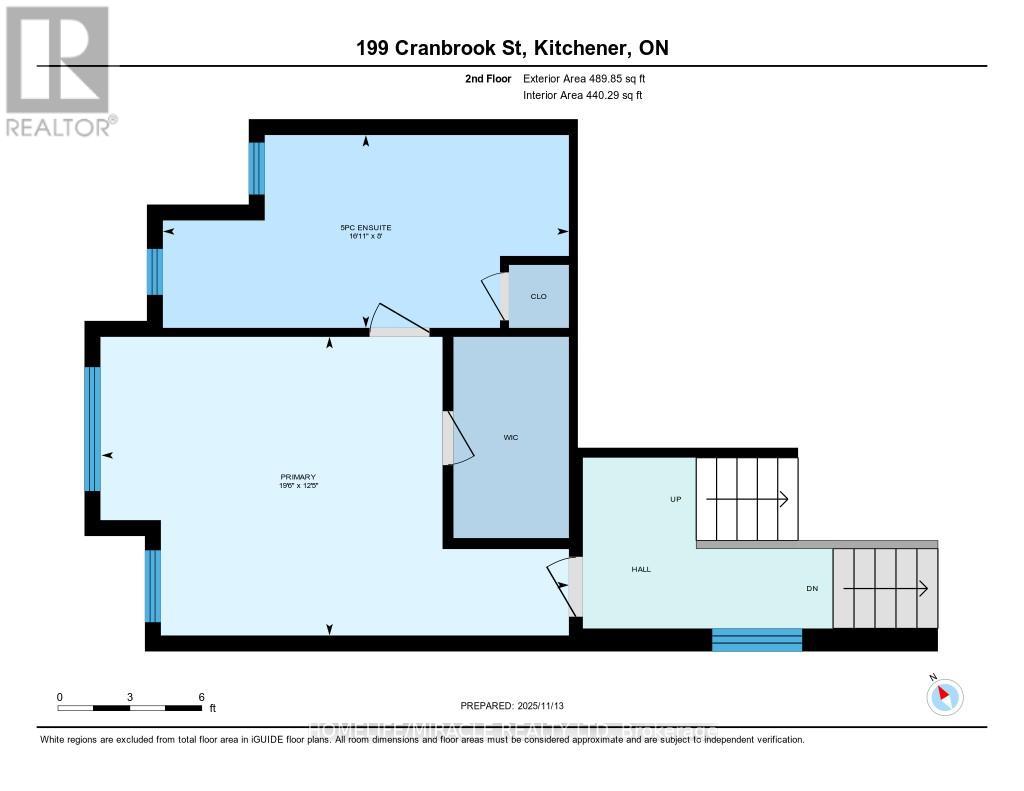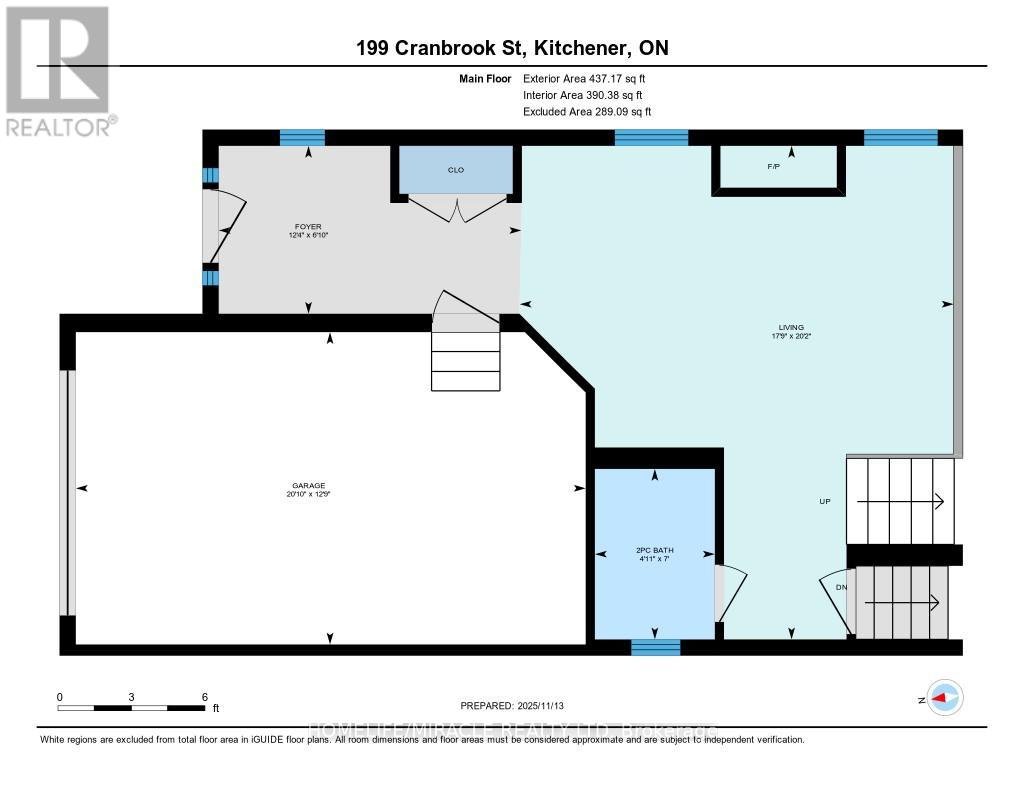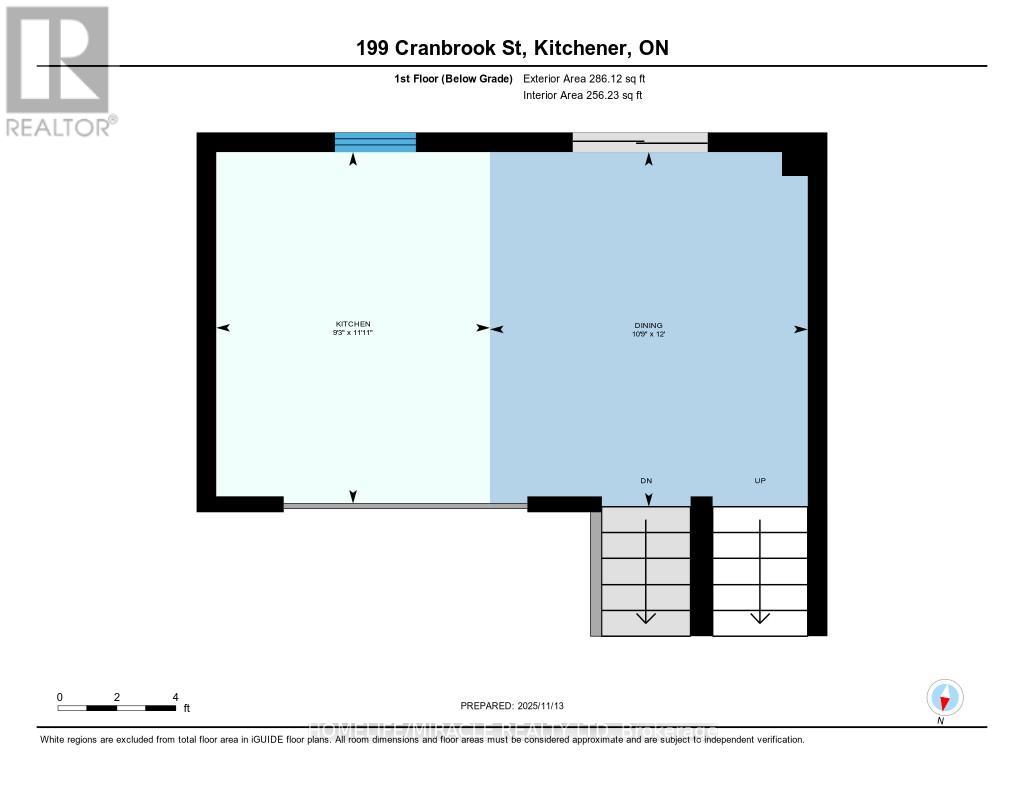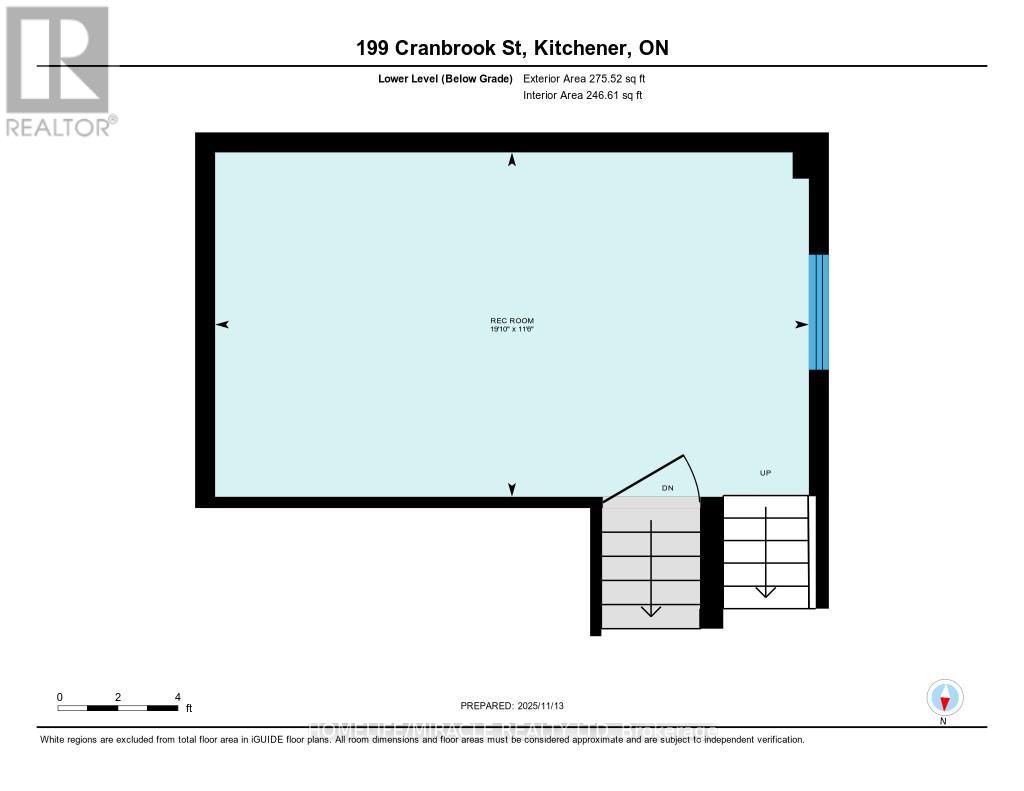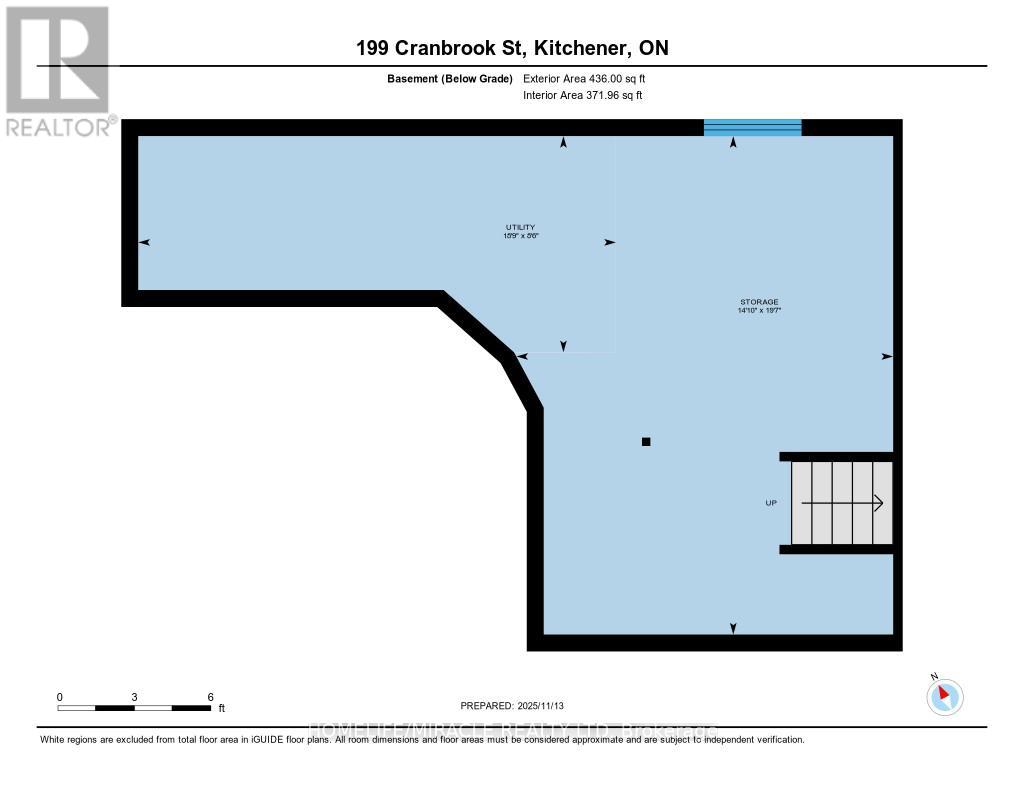199 Cranbrook Street Kitchener, Ontario N2P 2X4
$779,000
Welcome to this stunning 3-bedroom, 3-bathroom home located in the highly sought-after, Family-friendly community of Doon South.The main floor features an inviting open-concept living room complete with a cozy gas fireplacewith a stone surround, perfect for relaxing or entertaining. The spacious eat-in kitchen offers stainless steel appliances, a tile back splash, a centre island, and convenient sliders leading to a two-tier deck overlooking the fully fenced backyard ideal for summer gatherings. Upstairs, the primary bedroom includes a large walk-in closet and a luxurious five-pieceensuite with his-and-hers sinks. The second and third bedrooms are both generously sized andfilled with natural light. The lower level features a beautifully finished rec room, perfect for family movie nights or a play area. The utility area provides additional storage space and even a small office nook for working from home.This home offers the perfect blend of comfort, functionality, and modern style all in a welcoming neighbourhood close to schools, parks, and amenities. (id:60365)
Property Details
| MLS® Number | X12544394 |
| Property Type | Single Family |
| EquipmentType | Water Heater |
| Features | Irregular Lot Size, Flat Site |
| ParkingSpaceTotal | 3 |
| RentalEquipmentType | Water Heater |
| Structure | Deck |
| ViewType | City View |
Building
| BathroomTotal | 3 |
| BedroomsAboveGround | 3 |
| BedroomsTotal | 3 |
| Age | 6 To 15 Years |
| Appliances | Water Meter, Dishwasher, Dryer, Stove, Washer, Refrigerator |
| BasementDevelopment | Partially Finished |
| BasementType | N/a (partially Finished) |
| ConstructionStyleAttachment | Detached |
| CoolingType | Central Air Conditioning |
| ExteriorFinish | Aluminum Siding, Brick |
| FireplacePresent | Yes |
| FireplaceTotal | 1 |
| FlooringType | Tile |
| FoundationType | Wood/piers |
| HalfBathTotal | 1 |
| HeatingFuel | Natural Gas |
| HeatingType | Forced Air |
| StoriesTotal | 2 |
| SizeInterior | 1500 - 2000 Sqft |
| Type | House |
| UtilityWater | Municipal Water |
Parking
| Attached Garage | |
| Garage |
Land
| Acreage | No |
| FenceType | Fenced Yard |
| Sewer | Sanitary Sewer |
| SizeDepth | 125 Ft ,10 In |
| SizeFrontage | 39 Ft ,9 In |
| SizeIrregular | 39.8 X 125.9 Ft ; 31.39 Ft X 125.86 Ft X 0.52 Ft X 29.39 |
| SizeTotalText | 39.8 X 125.9 Ft ; 31.39 Ft X 125.86 Ft X 0.52 Ft X 29.39 |
| ZoningDescription | A |
Rooms
| Level | Type | Length | Width | Dimensions |
|---|---|---|---|---|
| Second Level | Primary Bedroom | 5.94 m | 3.8 m | 5.94 m x 3.8 m |
| Third Level | Bedroom 2 | 3.96 m | 3.73 m | 3.96 m x 3.73 m |
| Third Level | Bedroom 3 | 3.96 m | 3.74 m | 3.96 m x 3.74 m |
| Lower Level | Recreational, Games Room | 6.03 m | 3.5 m | 6.03 m x 3.5 m |
| Main Level | Living Room | 6.14 m | 5.4 m | 6.14 m x 5.4 m |
| In Between | Kitchen | 2.83 m | 3.64 m | 2.83 m x 3.64 m |
| In Between | Dining Room | 3.29 m | 3.67 m | 3.29 m x 3.67 m |
Utilities
| Cable | Available |
| Electricity | Installed |
| Sewer | Installed |
https://www.realtor.ca/real-estate/29103318/199-cranbrook-street-kitchener
Lakhbir Singh Brar
Broker
821 Bovaird Dr West #31
Brampton, Ontario L6X 0T9
Arvinder Bains
Broker
821 Bovaird Dr West #31
Brampton, Ontario L6X 0T9

