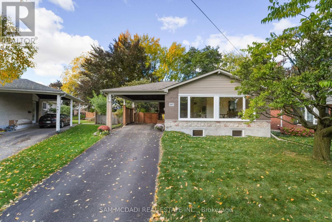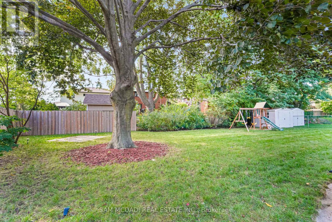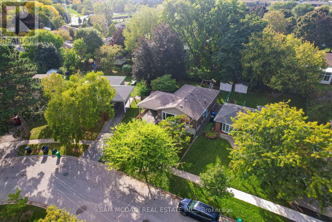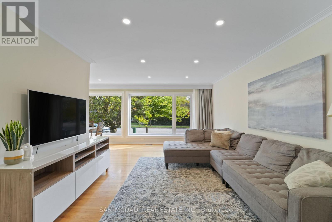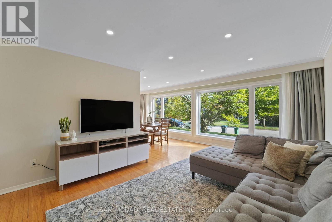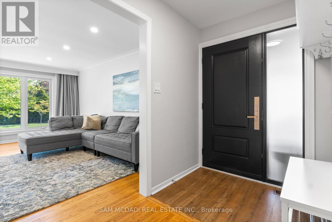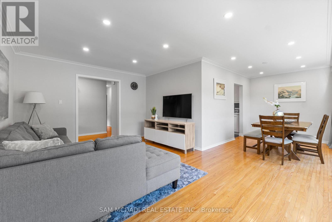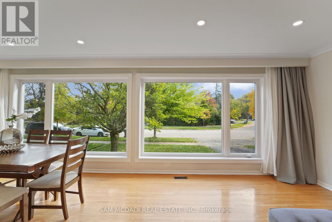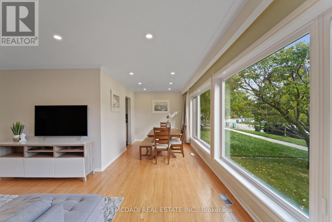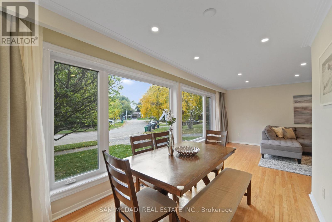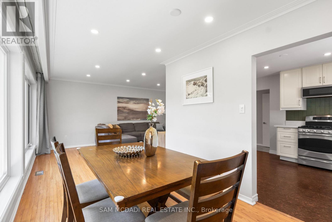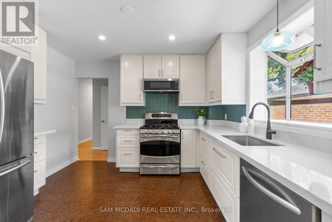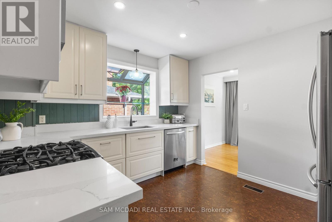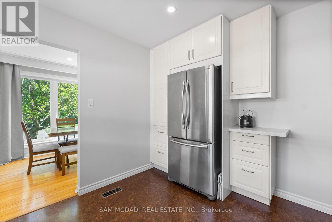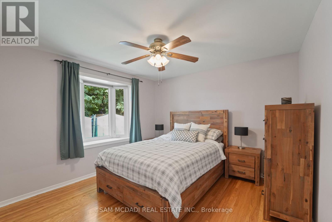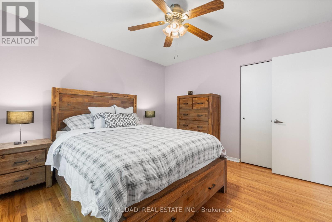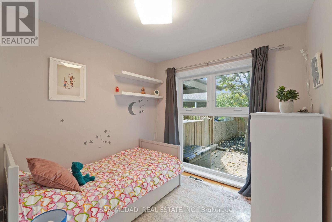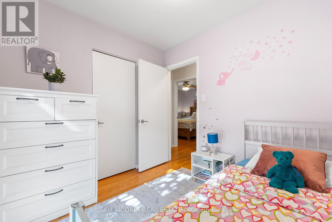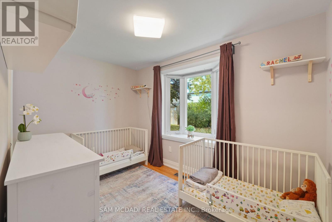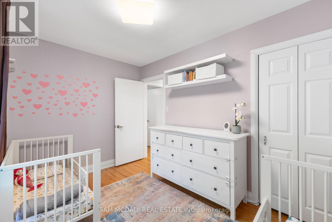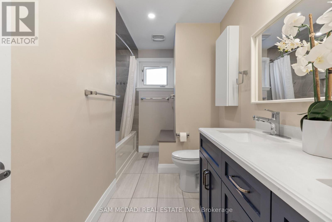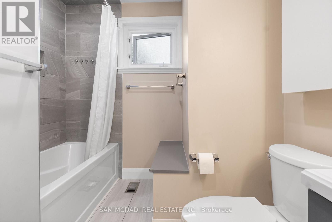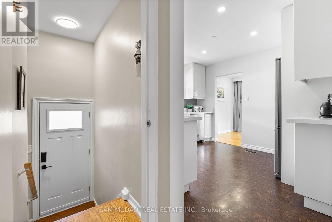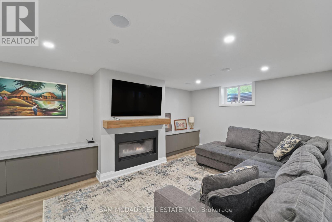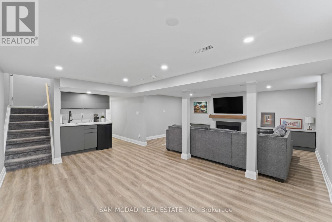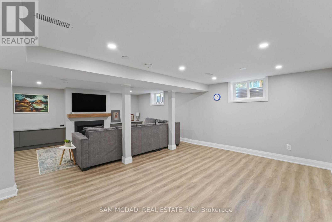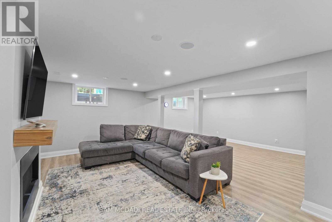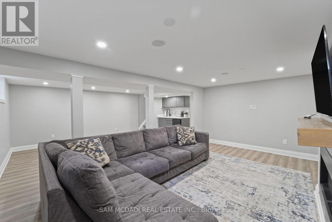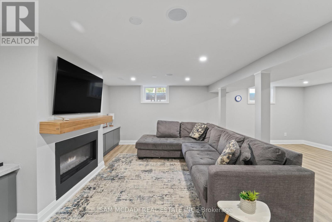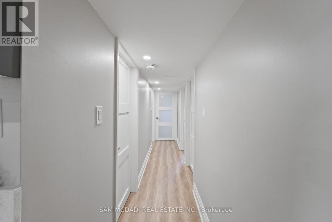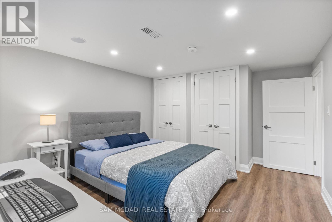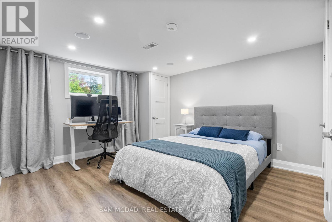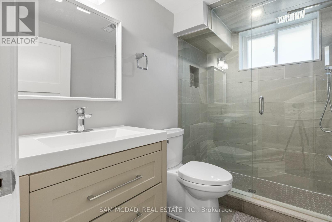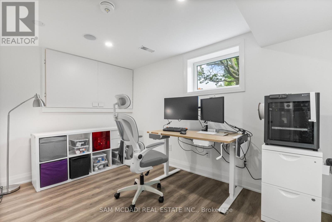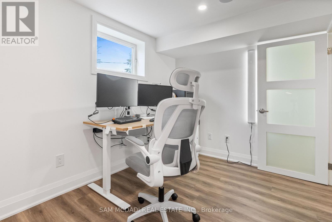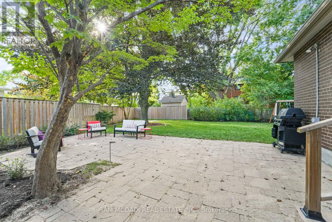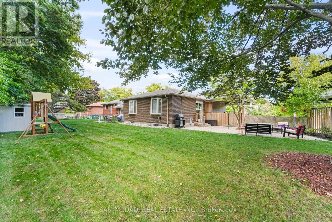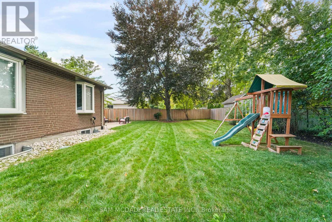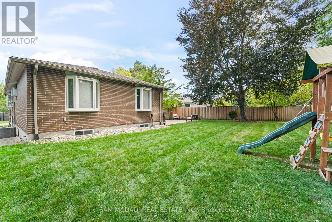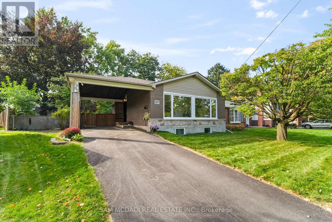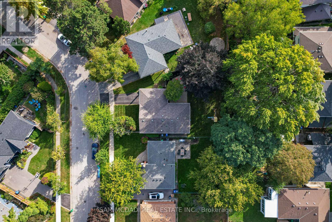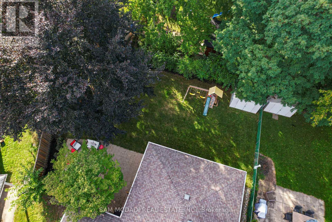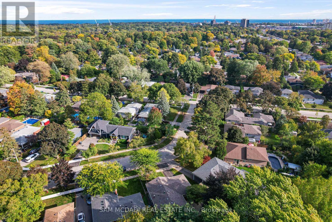1987 Deanhome Road Mississauga, Ontario L5J 2K6
$1,249,000
Fall In Love With 1987 Deanhome Rd, A Sunfilled Bungalow Nestled In The Highly Sought After Lorne Park Secondary School District. This Fantastic Home Sits On A Beautiful Pie Shaped Lot That Widens To 85Ft Across The Back And Blends Comfort, Style & A Truly Wonderful Setting. The Main Level Features An Updated Kitchen With Quartz Countertops, Hrdw Floors, Three Bdrms & A Bright Living & Dining Area With Stunning Wall To Wall Windows (2023) That Fill The Space With Natural Light, Plus An Updated Main Bath (2022). The Lower Level Was Completely Renovated In 2022 & Includes An Oversized 4th Bdrm, Separate Office That Can Serve As A 5th Bdrm, An Amazing Rec Room With Gas Fireplace, Wet Bar & Beverage Fridge, Pot Lights, Luxury Vinyl Flooring & A Modern 3 Piece Bath With Glass Shower. There Is Also Ample Storage Including An Oversized Storage Room That Can Also Be Used As An Office Or Playroom. A Separate Side Entrance Offers Excellent Inlaw Suite Potential. The Backyard Is A Highlight With Its Expansive Fenced Yard, Mature Trees & Plenty Of Space For Kids To Play Or For Summer Entertaining. Additional Features Include EV Charge Port (2022), Newer Exterior Doors (2023) & A 3 Zone Inground Sprinkler System. Located In A Fantastic Family Friendly Neighbourhood Close To Clarkson Go, Lorne Park High School, Whiteoaks Public School, Fairfields Swimming Club, Ontario Racquet Club, Highways, Clarkson Village & Minutes To Port Credit. A Wonderful Home In An Exceptional Location. (id:60365)
Property Details
| MLS® Number | W12478090 |
| Property Type | Single Family |
| Community Name | Clarkson |
| AmenitiesNearBy | Public Transit, Park, Hospital |
| CommunityFeatures | Community Centre |
| EquipmentType | Water Heater |
| Features | Irregular Lot Size, Carpet Free |
| ParkingSpaceTotal | 3 |
| RentalEquipmentType | Water Heater |
| Structure | Shed |
Building
| BathroomTotal | 2 |
| BedroomsAboveGround | 3 |
| BedroomsBelowGround | 2 |
| BedroomsTotal | 5 |
| Appliances | Dishwasher, Dryer, Microwave, Stove, Washer, Window Coverings, Refrigerator |
| ArchitecturalStyle | Bungalow |
| BasementDevelopment | Finished |
| BasementFeatures | Separate Entrance |
| BasementType | N/a (finished), N/a |
| ConstructionStyleAttachment | Detached |
| CoolingType | Central Air Conditioning |
| ExteriorFinish | Brick |
| FireplacePresent | Yes |
| FlooringType | Hardwood, Vinyl |
| FoundationType | Block |
| HeatingFuel | Natural Gas |
| HeatingType | Forced Air |
| StoriesTotal | 1 |
| SizeInterior | 1100 - 1500 Sqft |
| Type | House |
| UtilityWater | Municipal Water |
Parking
| Carport | |
| No Garage |
Land
| Acreage | No |
| FenceType | Fenced Yard |
| LandAmenities | Public Transit, Park, Hospital |
| Sewer | Sanitary Sewer |
| SizeDepth | 110 Ft |
| SizeFrontage | 41 Ft |
| SizeIrregular | 41 X 110 Ft ; 85ft Wide At Rear, 119ft On West Side |
| SizeTotalText | 41 X 110 Ft ; 85ft Wide At Rear, 119ft On West Side |
Rooms
| Level | Type | Length | Width | Dimensions |
|---|---|---|---|---|
| Basement | Other | 3.54 m | 3 m | 3.54 m x 3 m |
| Basement | Utility Room | 3.05 m | 2.46 m | 3.05 m x 2.46 m |
| Basement | Recreational, Games Room | 7.2 m | 5.86 m | 7.2 m x 5.86 m |
| Basement | Bedroom 4 | 4.52 m | 3.54 m | 4.52 m x 3.54 m |
| Basement | Office | 3.41 m | 2.34 m | 3.41 m x 2.34 m |
| Main Level | Living Room | 5.29 m | 3.64 m | 5.29 m x 3.64 m |
| Main Level | Dining Room | 3.6 m | 2.61 m | 3.6 m x 2.61 m |
| Main Level | Kitchen | 3.44 m | 3.31 m | 3.44 m x 3.31 m |
| Main Level | Foyer | 2.64 m | 1.66 m | 2.64 m x 1.66 m |
| Main Level | Primary Bedroom | 3.51 m | 3.53 m | 3.51 m x 3.53 m |
| Main Level | Bedroom 2 | 3.65 m | 2.48 m | 3.65 m x 2.48 m |
| Main Level | Bedroom 3 | 2.72 m | 2.56 m | 2.72 m x 2.56 m |
https://www.realtor.ca/real-estate/29024256/1987-deanhome-road-mississauga-clarkson-clarkson
Sam Allan Mcdadi
Salesperson
110 - 5805 Whittle Rd
Mississauga, Ontario L4Z 2J1
Julie L. Jones
Salesperson
110 - 5805 Whittle Rd
Mississauga, Ontario L4Z 2J1

