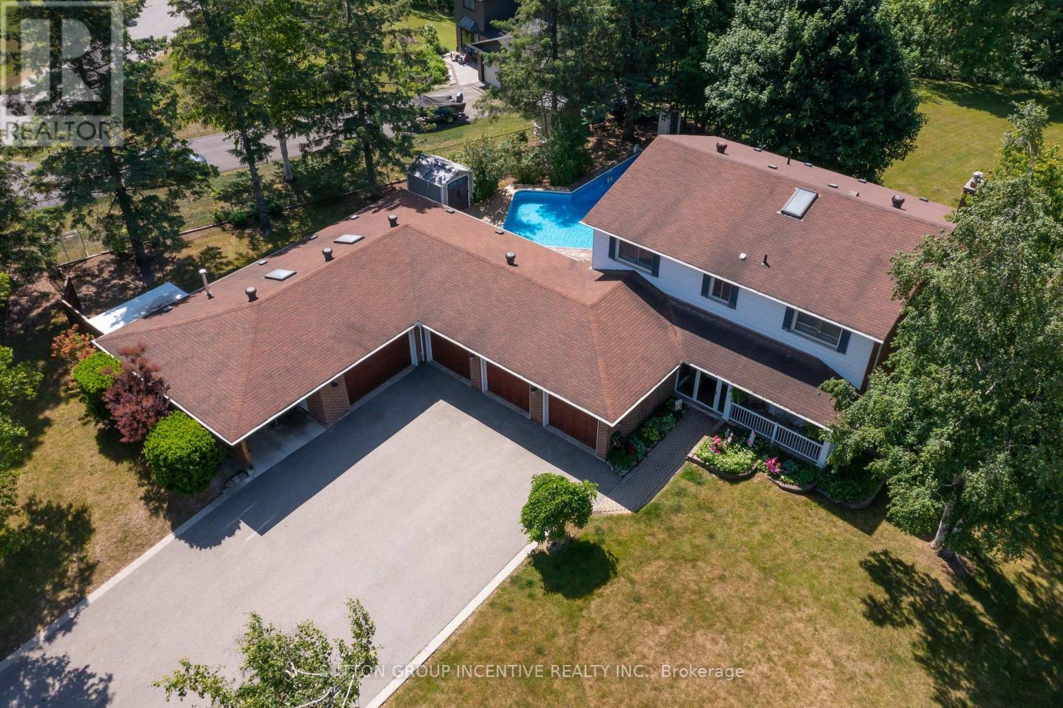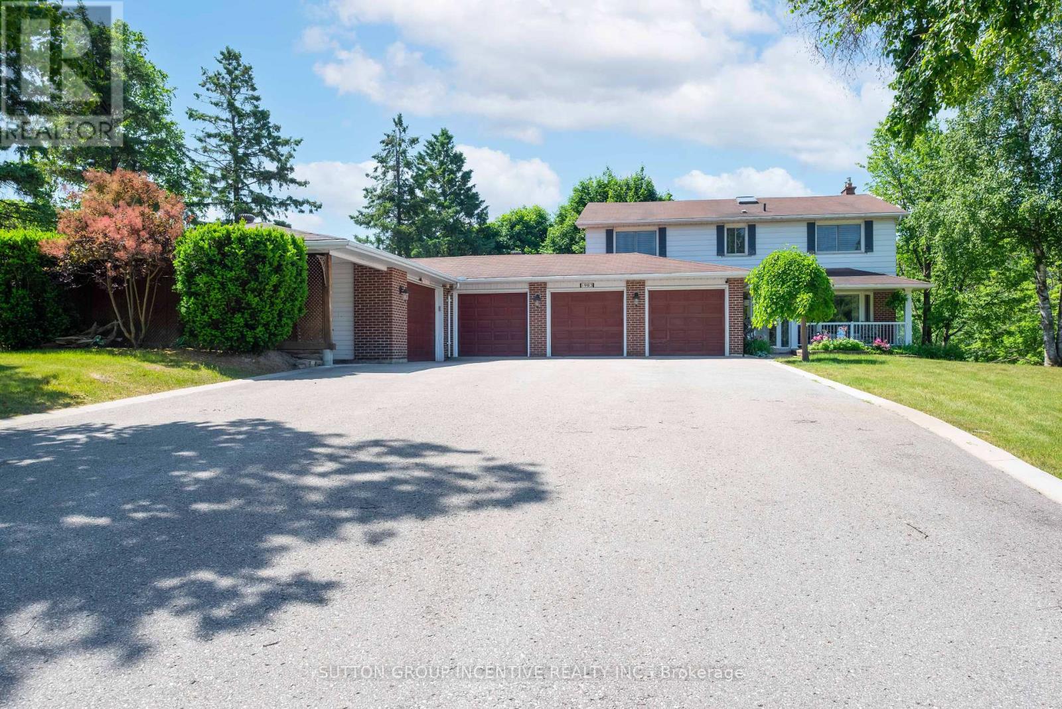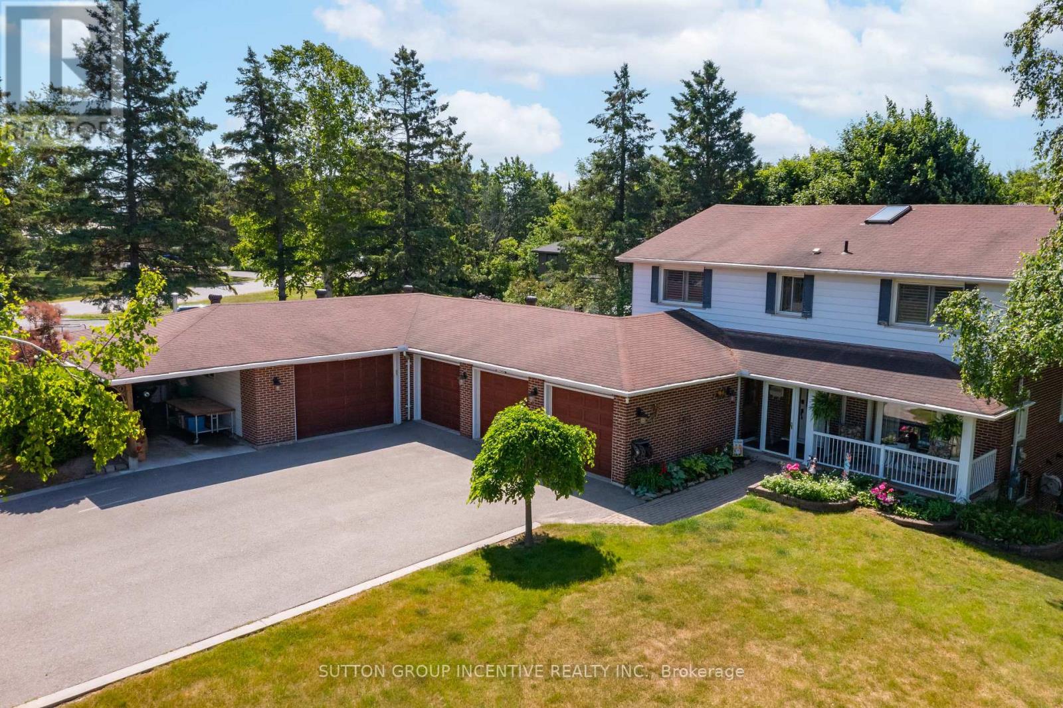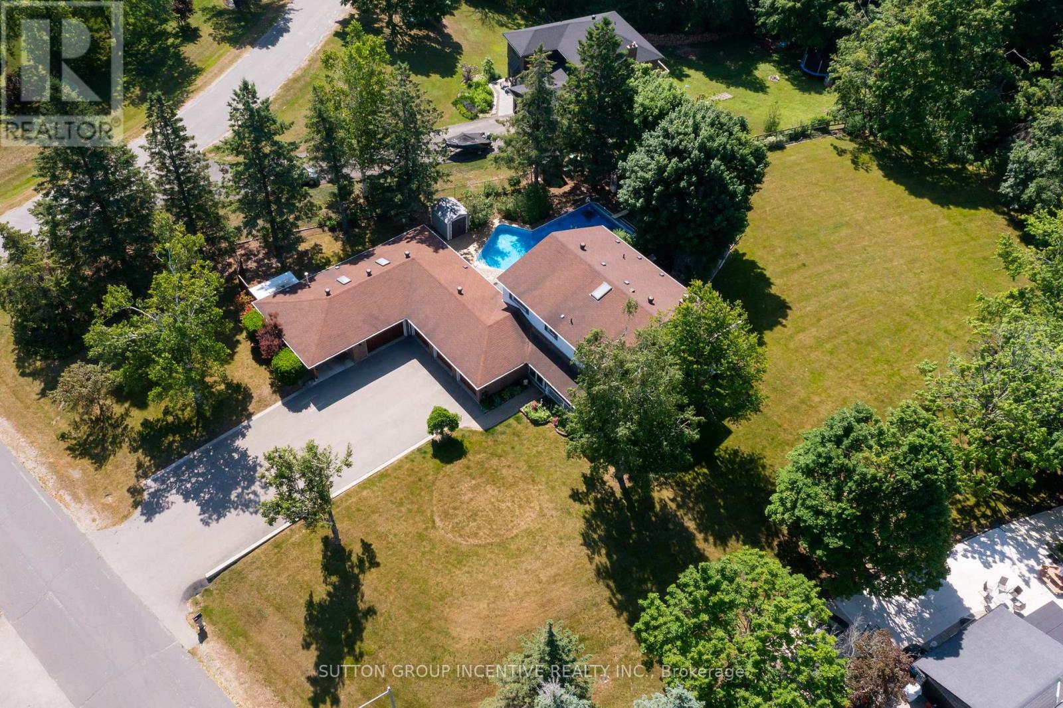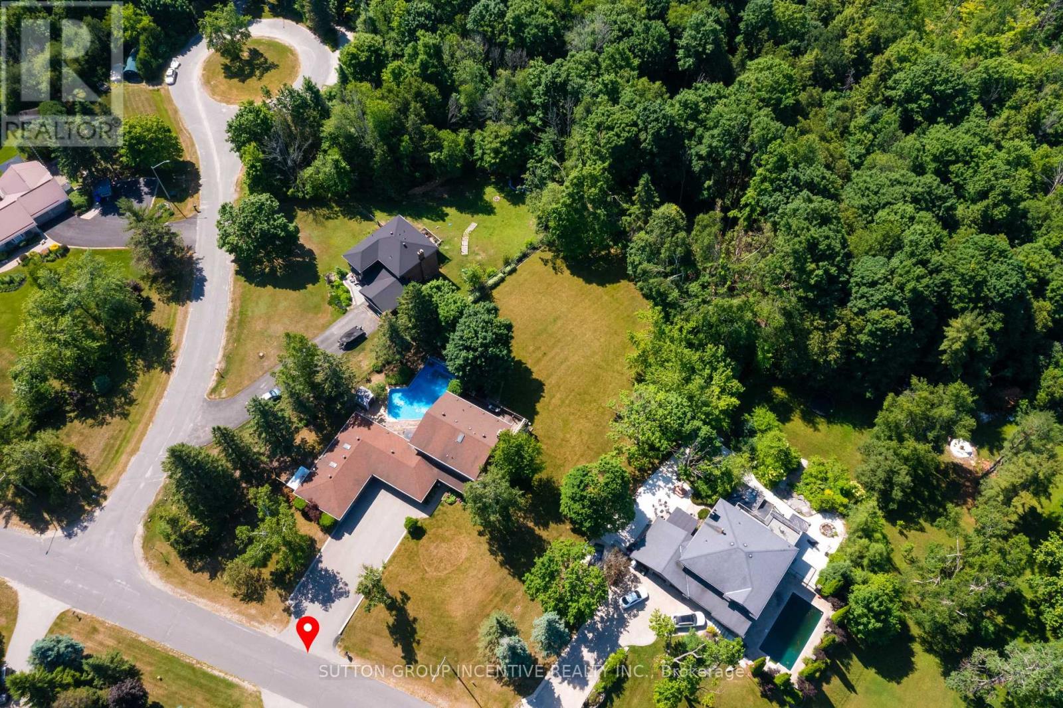1983 Innisfil Heights Crescent Innisfil, Ontario L9S 4A7
4 Bedroom
4 Bathroom
2500 - 3000 sqft
Fireplace
Inground Pool
Central Air Conditioning
Forced Air
Landscaped
$1,349,900
If you are looking for a Prestigious Location in Innisfil, then you have found it, on 2.5 Acre Estate Lot backing on to Greenbelt. 4 large bedrooms, 4 bathrooms, 2 Storey with a Walk-our Bsmt. 5 Car Garage plus a Carport. A 22ft X 46ft inground Heated, Salt Water Pool. Landscaped. Bsmt partialy finished with a 2pc Bath, second Gas Fieplace set in a Beautiful Stone wall and walk-out to rear yard. Rarely a Home comes up for Sale in this Prime Location! (id:60365)
Property Details
| MLS® Number | N12254278 |
| Property Type | Single Family |
| Community Name | Rural Innisfil |
| CommunityFeatures | School Bus |
| Features | Backs On Greenbelt |
| ParkingSpaceTotal | 13 |
| PoolType | Inground Pool |
| Structure | Deck, Porch, Shed |
Building
| BathroomTotal | 4 |
| BedroomsAboveGround | 4 |
| BedroomsTotal | 4 |
| Amenities | Fireplace(s) |
| Appliances | Garage Door Opener Remote(s), Central Vacuum, Water Heater - Tankless, Water Heater, Water Softener, Dishwasher, Dryer, Garage Door Opener, Microwave, Stove, Washer, Refrigerator |
| BasementFeatures | Separate Entrance, Walk Out |
| BasementType | N/a |
| ConstructionStyleAttachment | Detached |
| CoolingType | Central Air Conditioning |
| ExteriorFinish | Brick, Steel |
| FireplacePresent | Yes |
| FireplaceTotal | 2 |
| FlooringType | Hardwood |
| FoundationType | Poured Concrete |
| HalfBathTotal | 2 |
| HeatingFuel | Natural Gas |
| HeatingType | Forced Air |
| StoriesTotal | 2 |
| SizeInterior | 2500 - 3000 Sqft |
| Type | House |
| UtilityWater | Municipal Water |
Parking
| Attached Garage | |
| Garage |
Land
| Acreage | No |
| LandscapeFeatures | Landscaped |
| Sewer | Septic System |
| SizeDepth | 730 Ft |
| SizeFrontage | 165 Ft ,7 In |
| SizeIrregular | 165.6 X 730 Ft |
| SizeTotalText | 165.6 X 730 Ft |
Rooms
| Level | Type | Length | Width | Dimensions |
|---|---|---|---|---|
| Second Level | Primary Bedroom | 5.48 m | 3.65 m | 5.48 m x 3.65 m |
| Second Level | Bedroom 2 | 4.38 m | 3.93 m | 4.38 m x 3.93 m |
| Second Level | Bedroom 3 | 3.96 m | 4.02 m | 3.96 m x 4.02 m |
| Second Level | Bedroom 4 | 3.81 m | 3.96 m | 3.81 m x 3.96 m |
| Main Level | Living Room | 5.48 m | 3.65 m | 5.48 m x 3.65 m |
| Main Level | Dining Room | 4.26 m | 3.65 m | 4.26 m x 3.65 m |
| Main Level | Kitchen | 5.63 m | 3.04 m | 5.63 m x 3.04 m |
| Main Level | Family Room | 5.18 m | 3.65 m | 5.18 m x 3.65 m |
Utilities
| Cable | Available |
| Electricity | Installed |
https://www.realtor.ca/real-estate/28540859/1983-innisfil-heights-crescent-innisfil-rural-innisfil
Rourke Howard
Salesperson
Sutton Group Incentive Realty Inc.
241 Minet's Point Road, 100153
Barrie, Ontario L4N 4C4
241 Minet's Point Road, 100153
Barrie, Ontario L4N 4C4

