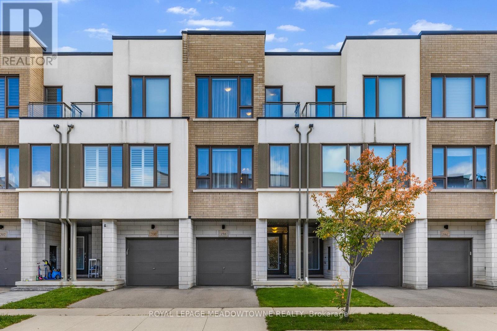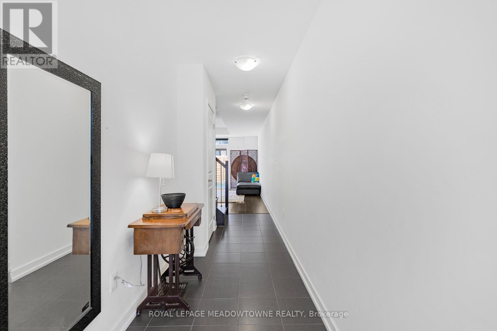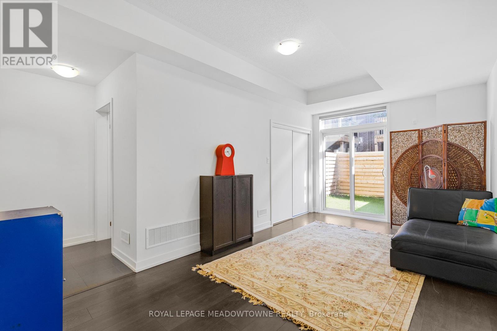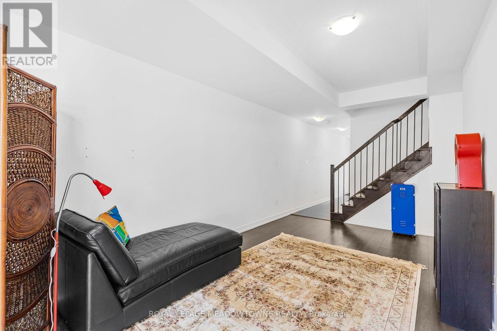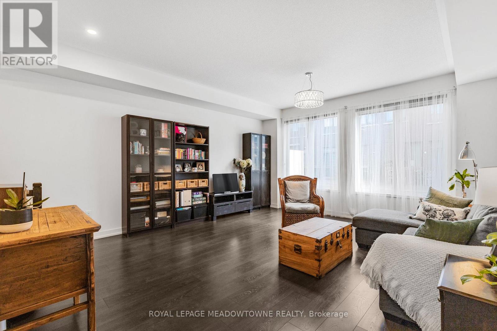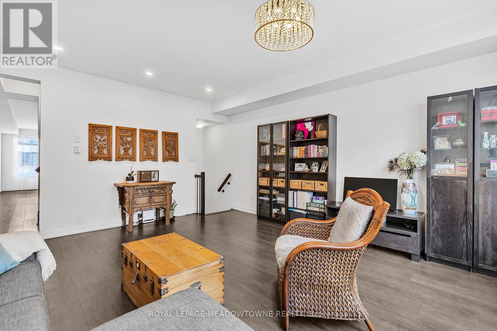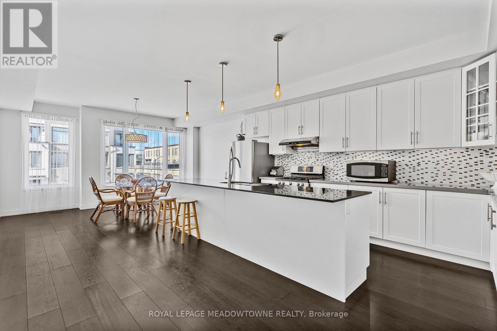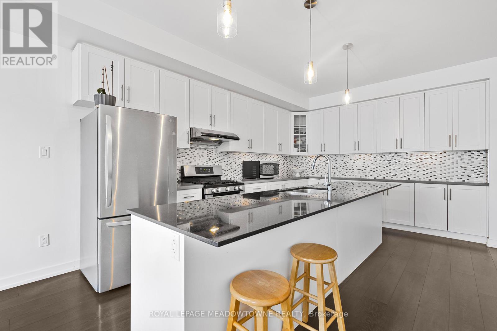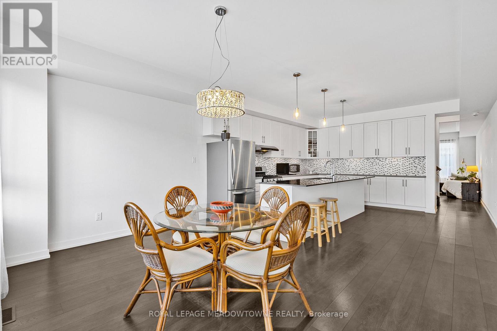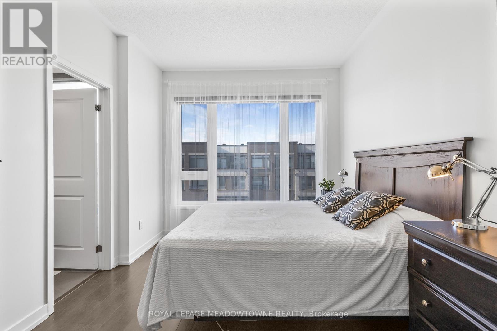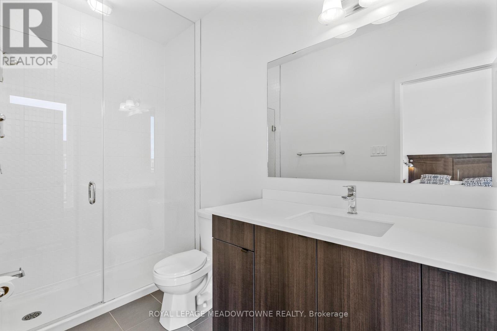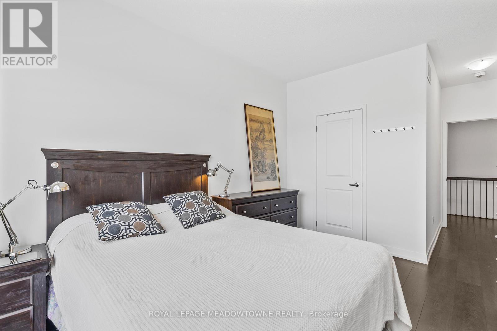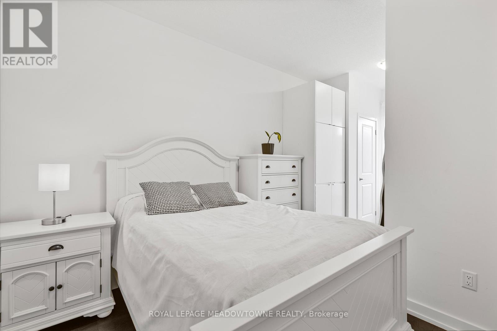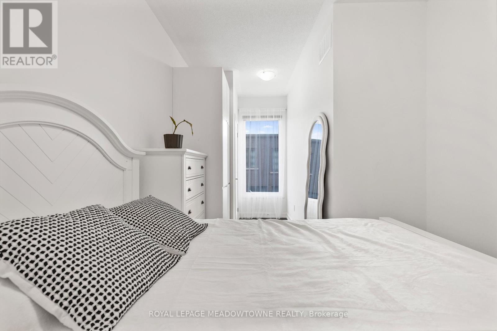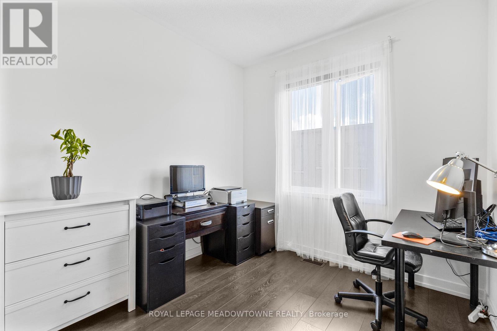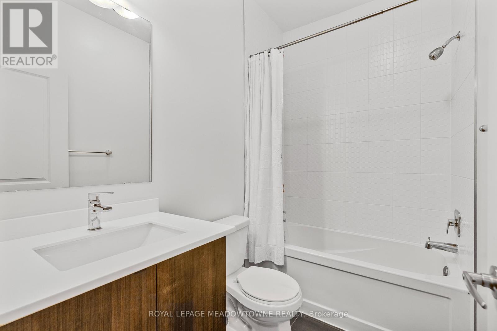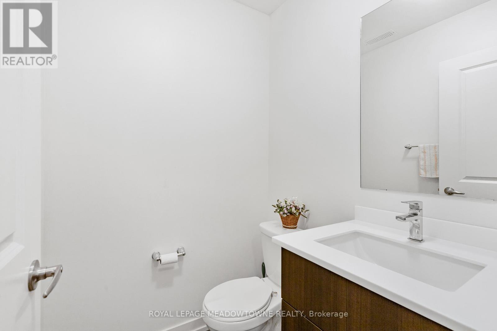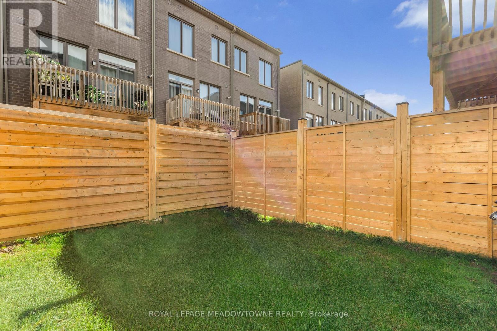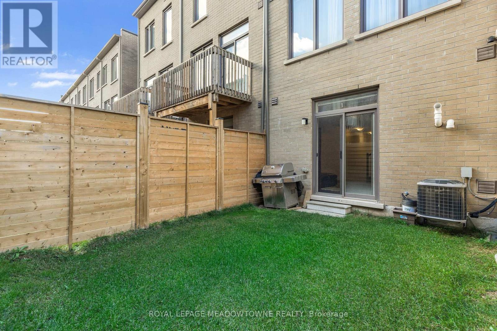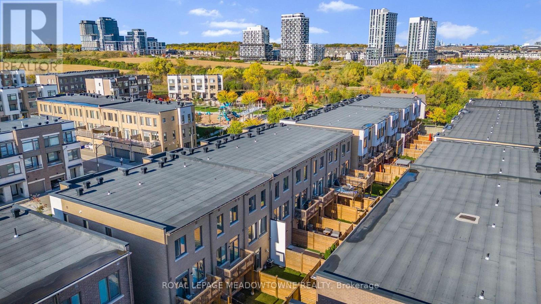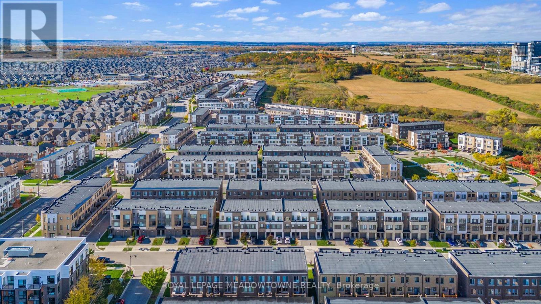198 Squire Crescent Oakville, Ontario L6H 0L6
$1,039,000
Modern Living in the Heart of North Oakville! Wegner Model Built by Great Gulf homes. With over2010sqft of living space, this beautiful luxury Townhome includes Hardwood Floors throughout, Modern Kitchen with Granite tops, Stainless Steel Appliances and a lot of Cabinets, next to the kitchen is a large breakfast area, spacious Living Room, Large Bedrooms, nice Family room on the main floor that can be converted to a Den. Updated lighting throughout including pot lights. Located within a walk away from all shopping including Walmart, GCSS, LCBO, Canadian Tire, Starbucks and Longos. Close to highways 407 and 403 and a 10 min drive to the Oakville GO. (id:60365)
Property Details
| MLS® Number | W12476449 |
| Property Type | Single Family |
| Community Name | 1008 - GO Glenorchy |
| EquipmentType | Water Heater |
| ParkingSpaceTotal | 2 |
| RentalEquipmentType | Water Heater |
Building
| BathroomTotal | 3 |
| BedroomsAboveGround | 3 |
| BedroomsTotal | 3 |
| Appliances | Dishwasher, Dryer, Stove, Washer, Refrigerator |
| BasementType | None |
| ConstructionStyleAttachment | Attached |
| CoolingType | Central Air Conditioning |
| ExteriorFinish | Brick, Stucco |
| FoundationType | Concrete |
| HalfBathTotal | 1 |
| HeatingFuel | Natural Gas |
| HeatingType | Forced Air |
| StoriesTotal | 3 |
| SizeInterior | 2000 - 2500 Sqft |
| Type | Row / Townhouse |
| UtilityWater | Municipal Water |
Parking
| Garage |
Land
| Acreage | No |
| Sewer | Sanitary Sewer |
| SizeDepth | 83 Ft ,8 In |
| SizeFrontage | 16 Ft ,3 In |
| SizeIrregular | 16.3 X 83.7 Ft |
| SizeTotalText | 16.3 X 83.7 Ft |
Rooms
| Level | Type | Length | Width | Dimensions |
|---|---|---|---|---|
| Second Level | Kitchen | 4.69 m | 4.72 m | 4.69 m x 4.72 m |
| Second Level | Eating Area | 4.69 m | 3.42 m | 4.69 m x 3.42 m |
| Second Level | Living Room | 4.69 m | 5.48 m | 4.69 m x 5.48 m |
| Third Level | Primary Bedroom | 4.08 m | 3.07 m | 4.08 m x 3.07 m |
| Third Level | Bedroom 2 | 2.74 m | 2.54 m | 2.74 m x 2.54 m |
| Third Level | Bedroom 3 | 2.74 m | 2.74 m | 2.74 m x 2.74 m |
| Ground Level | Living Room | 5.38 m | 3.04 m | 5.38 m x 3.04 m |
Mikey Borlongan
Salesperson
475 Main Street East
Milton, Ontario L9T 1R1

