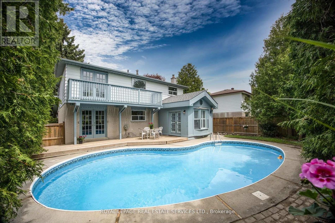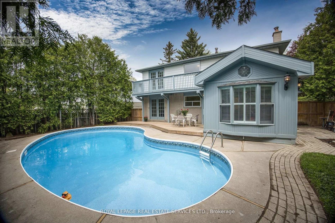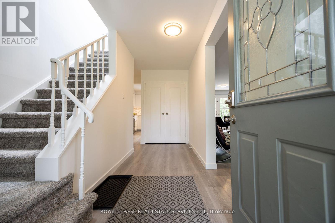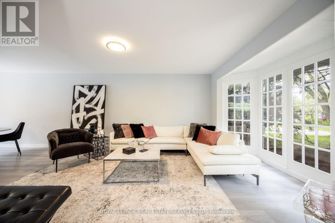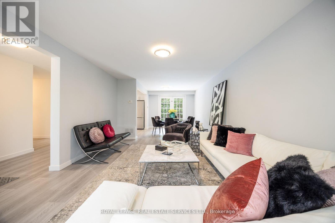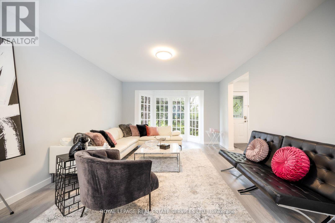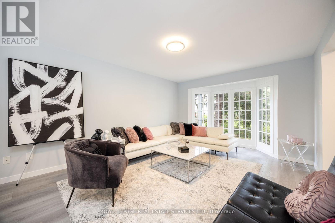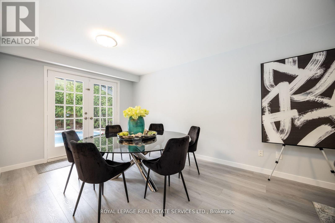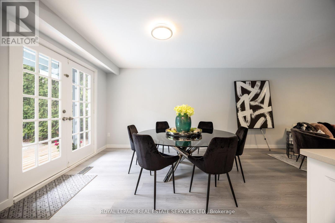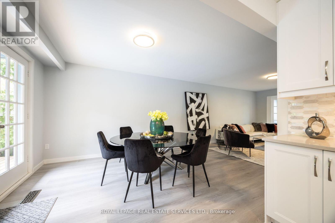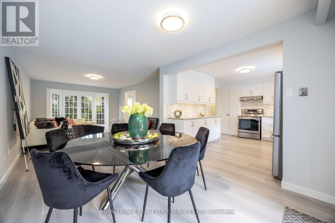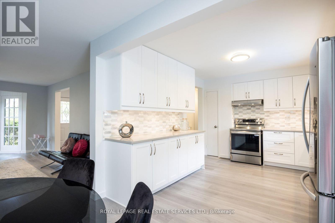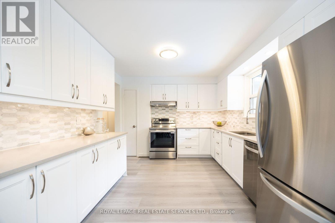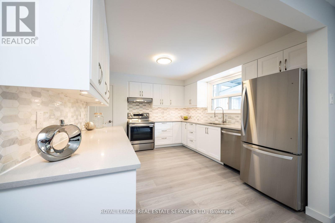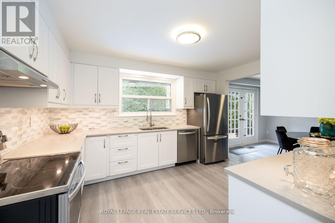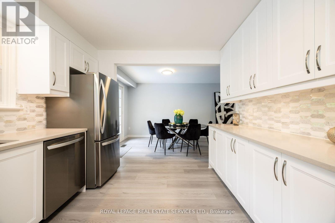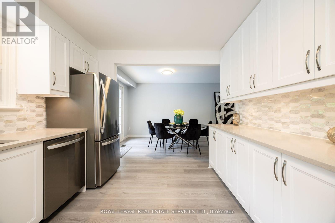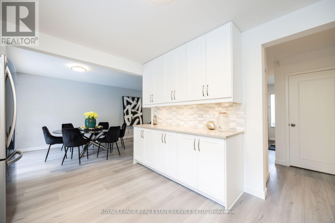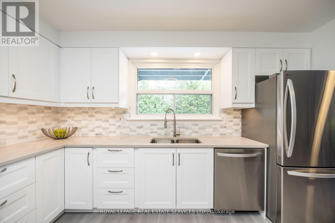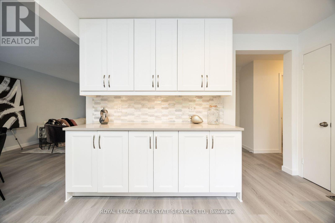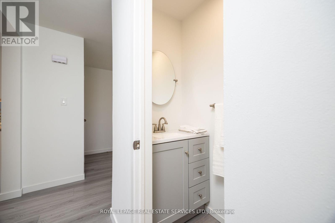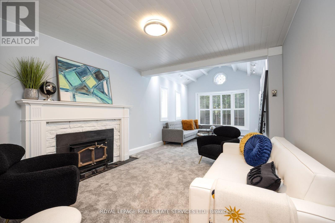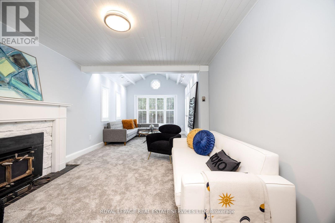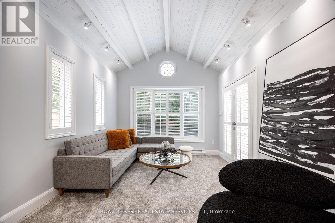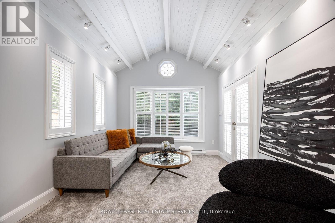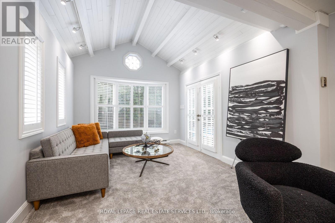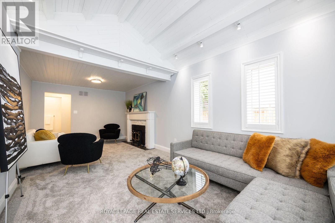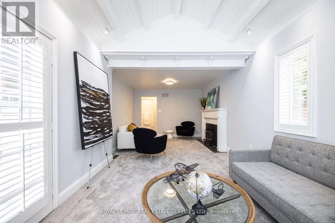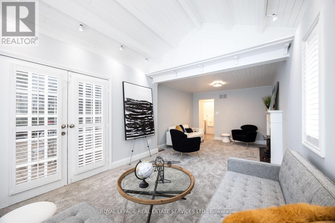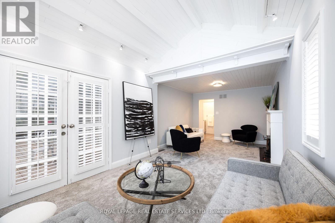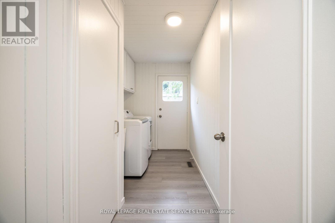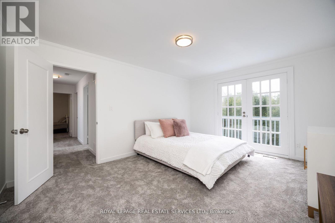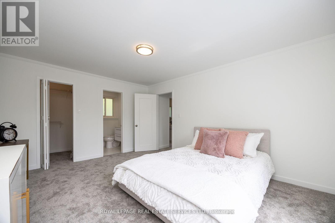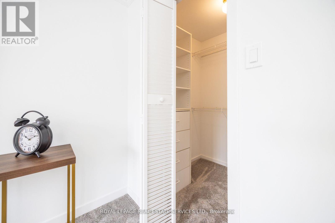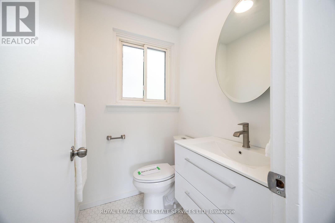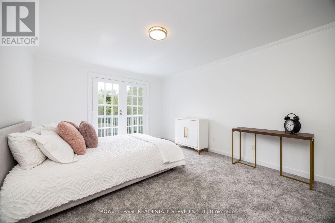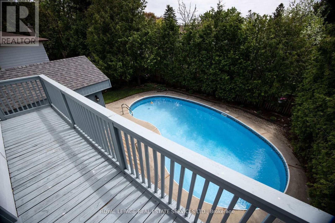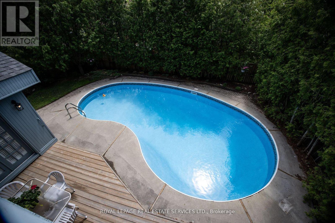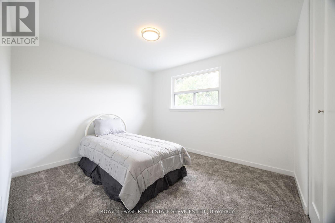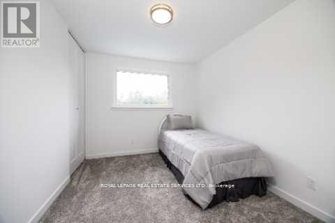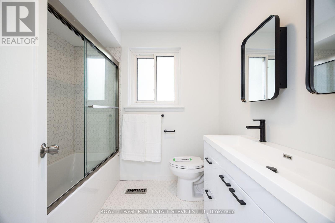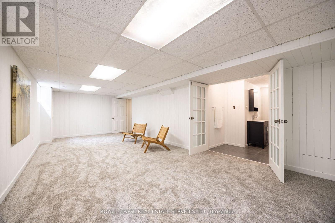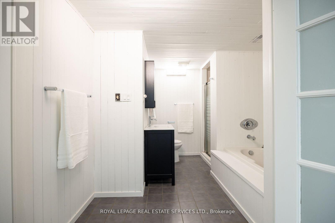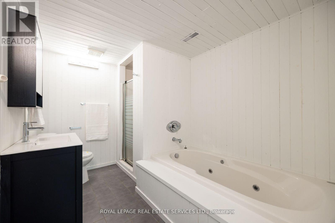198 Romfield Circuit Markham, Ontario L3T 3J1
$1,775,000
Welcome to this fully renovated residence tucked within the highly desirable Romfield neighbourhood of Thornhill/Markham. Designed with family living in mind, this spacious 4+1 bedroom, 4-bathroom home seamlessly combines style, comfort, and function. The upper level features four generously sized bedrooms, including a bright & airy primary retreat complete with a walk-in closet, private 2-piece ensuite, & a walkout to a large balcony overlooking the serene backyard. The heart of the home is the beautifully updated kitchen with luxurious Caesar stone countertops, New Cabinets and Appliances, flowing effortlessly into the open-concept living & dining areas. A separate family room offers warmth with its wood-burning fireplace & walkout to the sun-filled, south-facing yard. Perfect for both entertaining & everyday living, the backyard is complete with a sparkling inground pool & plenty of space for gatherings. Additional highlights include a main floor laundry room, double-car garage with parking for four more vehicles & no sidewalk to maintain in winter. The fully finished lower level provides exceptional versatility with a spacious recreation room, spa-inspired bathroom & the potential for an in-law suite. Great pride of ownership shines through with recent updates including: roof (2013), furnace & A/C (2016),fence (2017), deck (2022), pool liner (2022), garage door & remotes (2023), driveway (2024), new washer/dryer, fridge, stove, built-in dishwasher (2024).Ideally situated close to top-rated schools within walking distance to Thornlea Secondary along with parks, shopping, public transit & major highways, this home offers unmatched convenience in a sought-after location. A rare opportunity to own a move-in ready family home in one of Thornhills most established communities this one wont last! Show & sell with confidence. (id:60365)
Property Details
| MLS® Number | N12331838 |
| Property Type | Single Family |
| Community Name | Royal Orchard |
| EquipmentType | Water Heater |
| ParkingSpaceTotal | 6 |
| PoolType | Inground Pool |
| RentalEquipmentType | Water Heater |
| Structure | Deck |
Building
| BathroomTotal | 4 |
| BedroomsAboveGround | 4 |
| BedroomsBelowGround | 1 |
| BedroomsTotal | 5 |
| Amenities | Fireplace(s) |
| Appliances | All, Window Coverings |
| BasementDevelopment | Finished |
| BasementType | N/a (finished) |
| ConstructionStyleAttachment | Detached |
| CoolingType | Central Air Conditioning |
| ExteriorFinish | Aluminum Siding, Brick |
| FireplacePresent | Yes |
| FlooringType | Laminate, Carpeted |
| FoundationType | Unknown |
| HalfBathTotal | 2 |
| HeatingFuel | Natural Gas |
| HeatingType | Forced Air |
| StoriesTotal | 2 |
| SizeInterior | 1500 - 2000 Sqft |
| Type | House |
| UtilityWater | Municipal Water |
Parking
| Attached Garage | |
| Garage |
Land
| Acreage | No |
| Sewer | Sanitary Sewer |
| SizeDepth | 109 Ft ,1 In |
| SizeFrontage | 55 Ft |
| SizeIrregular | 55 X 109.1 Ft |
| SizeTotalText | 55 X 109.1 Ft |
| ZoningDescription | Residential |
Rooms
| Level | Type | Length | Width | Dimensions |
|---|---|---|---|---|
| Second Level | Primary Bedroom | 4.79 m | 3.58 m | 4.79 m x 3.58 m |
| Second Level | Bedroom 2 | 3.19 m | 2.72 m | 3.19 m x 2.72 m |
| Second Level | Bedroom 3 | 4.23 m | 3.19 m | 4.23 m x 3.19 m |
| Second Level | Bedroom 4 | 3.32 m | 3.06 m | 3.32 m x 3.06 m |
| Basement | Great Room | 8.33 m | 4.08 m | 8.33 m x 4.08 m |
| Main Level | Living Room | 5.94 m | 3.81 m | 5.94 m x 3.81 m |
| Main Level | Dining Room | 3.38 m | 3.01 m | 3.38 m x 3.01 m |
| Main Level | Kitchen | 3.92 m | 3.28 m | 3.92 m x 3.28 m |
| Main Level | Family Room | 6.94 m | 3.37 m | 6.94 m x 3.37 m |
https://www.realtor.ca/real-estate/28706030/198-romfield-circuit-markham-royal-orchard-royal-orchard
Steven Leslie Green
Salesperson
4025 Yonge Street Suite 103
Toronto, Ontario M2P 2E3






