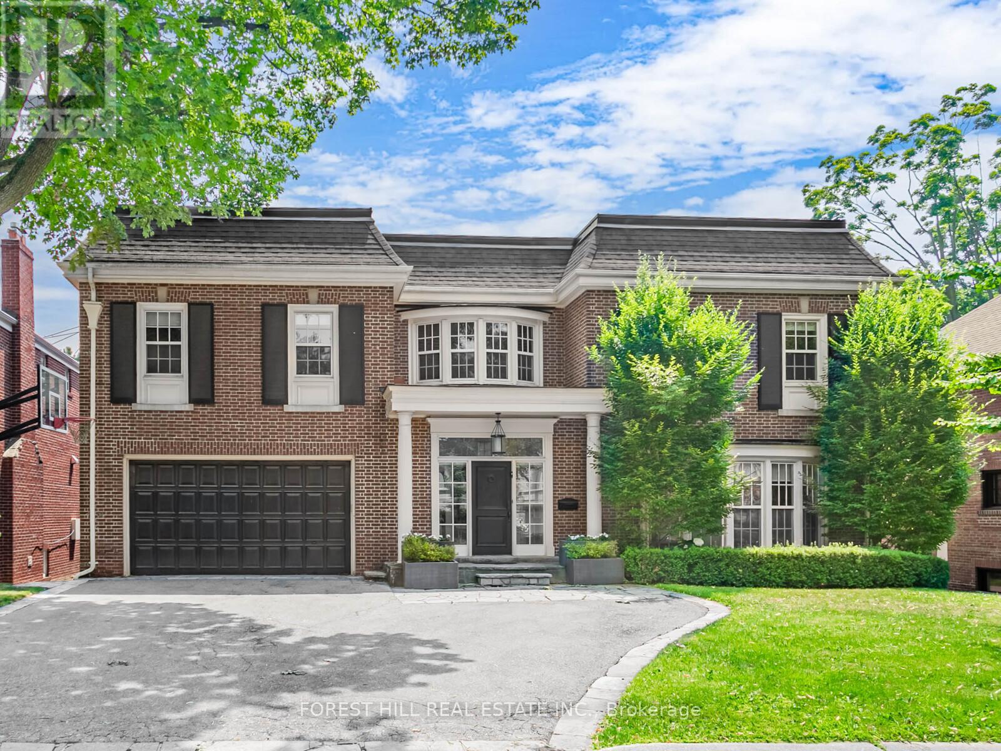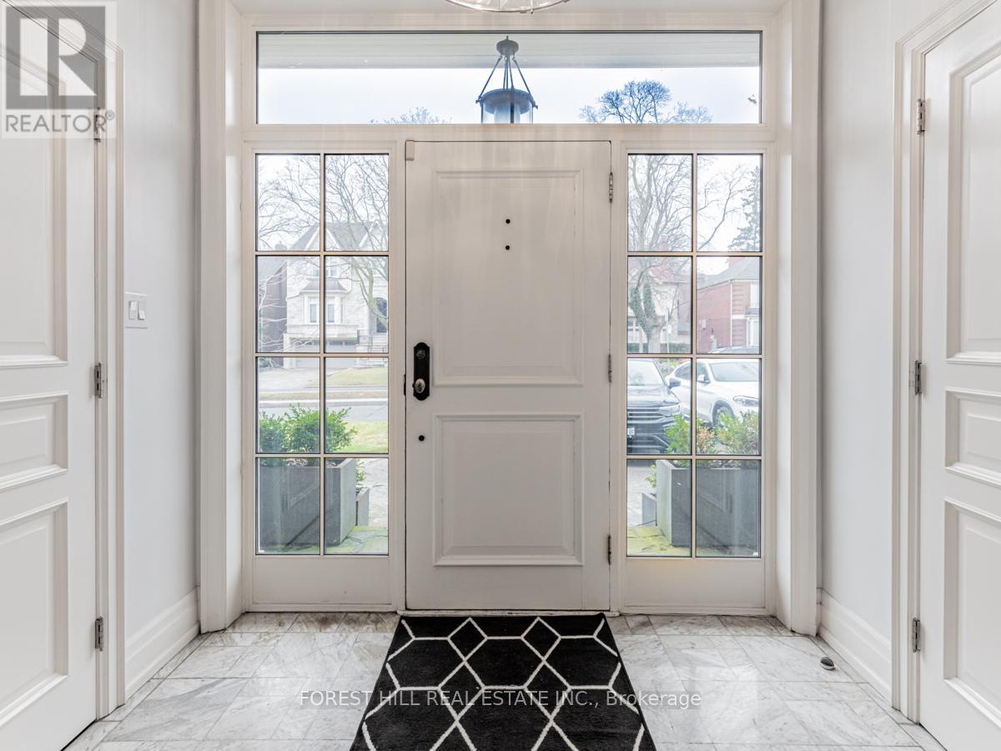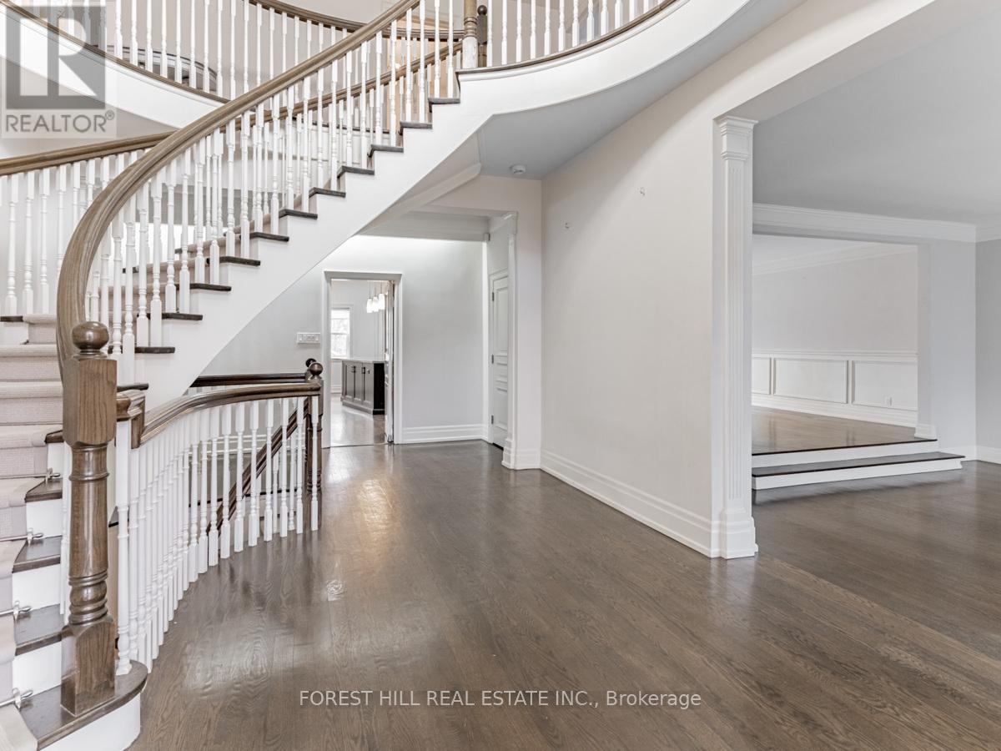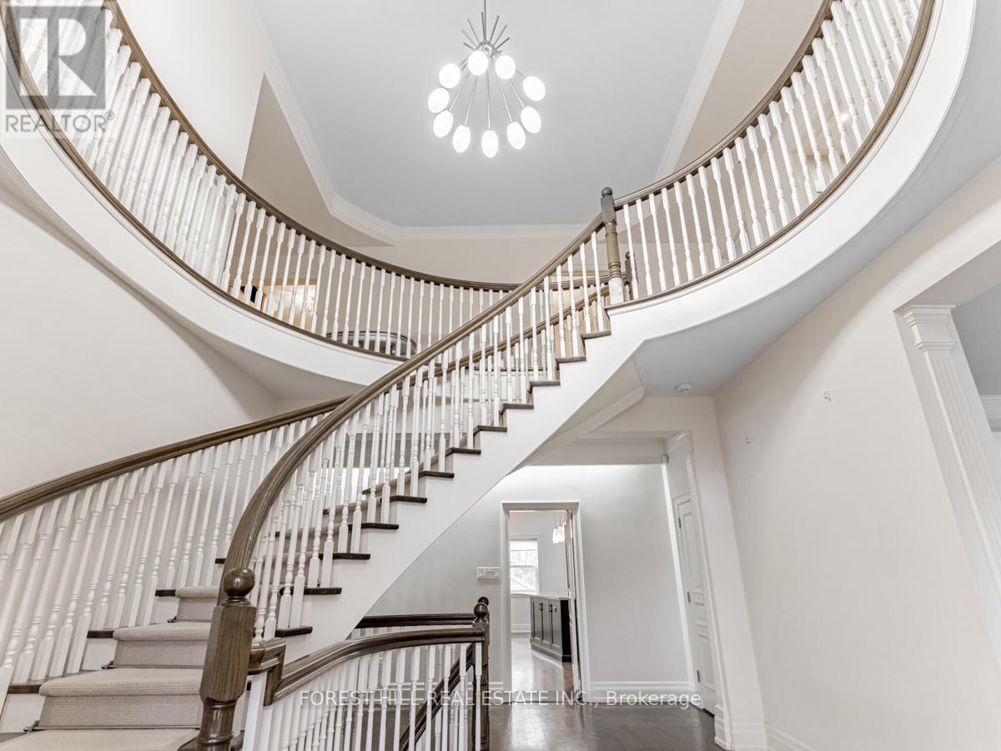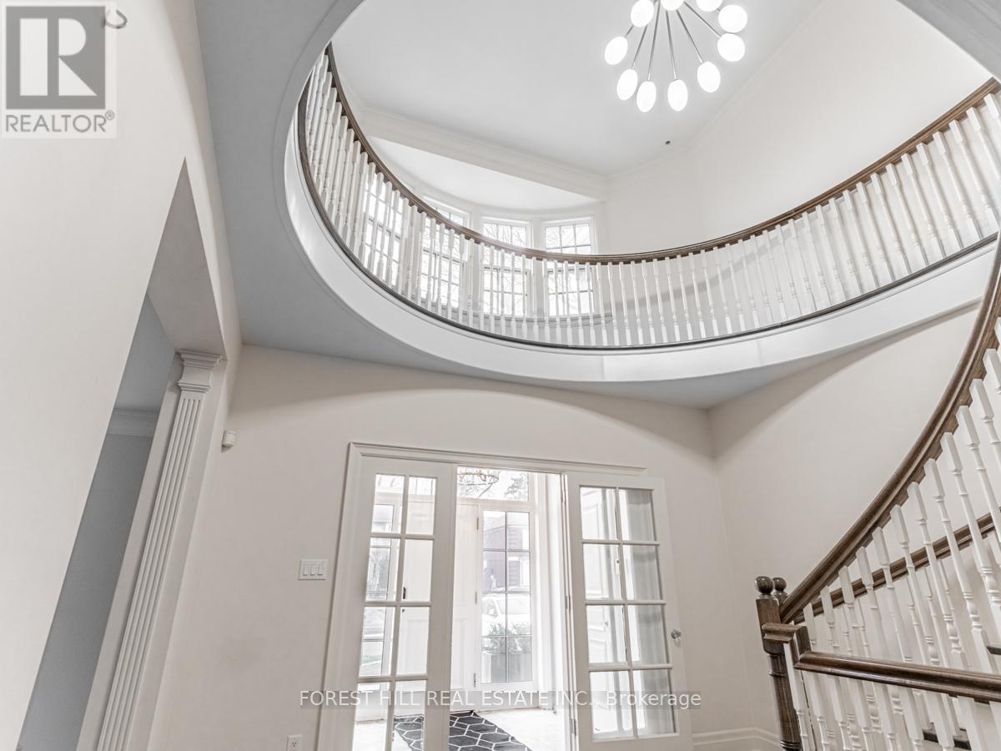198 Old Forest Hill Road Toronto, Ontario M6C 2G9
$4,595,000
This Georgian-style residence is ideally situated on prestigious Old Forest Hill Road, on the boulevard in the highly sought-after Forest Hill North neighborhood. Set on a sunny south-facing extra wide lot. Upon entry, you are welcomed by a dramatic two-storey foyer that sets the tone for the generously proportioned principal rooms. The main floor features a sunken living room, an oversized dining room, a spacious family room with built-ins, and a generous sized kitchen featuring a large island with loads of countertop, storage, and walk-in pantry, adjoined by the breakfast area with additional cabinetry and extra sink. Off the kitchen is a walk-out to the expansive terrace and backyard with inground pool ideal for seamless indoor-outdoor living. The main level also conveniently features a walk-in from the garage to a large mudroom with a side door entrance as well. Upstairs, you'll find five spacious bedrooms, each thoughtfully designed with ample closet space and natural light. Through double doors you will find the primary suite with a vaulted ceiling that includes a luxurious 5 piece ensuite and walk-in closet, creating a serene private retreat. The lower level offers exceptional additional living space, with multiple walk-outs to the garden and pool. A 4 piece spa doubles as a change room for the pool and also all year round enjoyment. Completing this level is a full kitchen, recreation room, exercise area, a 6th bedroom with its own ensuite bathroom, a craft room and laundry room. Additional highlights feature the extra wide 65 lot (as per Geowarehouse See attached Survey), seven well-appointed bathrooms, a two-car garage with private drive that accommodates 5 cars and a basketball net on front drive for family fun! (id:60365)
Property Details
| MLS® Number | C12324579 |
| Property Type | Single Family |
| Community Name | Forest Hill North |
| ParkingSpaceTotal | 7 |
| PoolType | Inground Pool |
Building
| BathroomTotal | 7 |
| BedroomsAboveGround | 5 |
| BedroomsBelowGround | 1 |
| BedroomsTotal | 6 |
| Appliances | All, Blinds, Dishwasher |
| BasementDevelopment | Finished |
| BasementFeatures | Walk Out |
| BasementType | N/a (finished) |
| ConstructionStyleAttachment | Detached |
| CoolingType | Central Air Conditioning |
| ExteriorFinish | Brick |
| FireplacePresent | Yes |
| FlooringType | Hardwood |
| FoundationType | Unknown |
| HalfBathTotal | 1 |
| HeatingFuel | Natural Gas |
| HeatingType | Forced Air |
| StoriesTotal | 2 |
| SizeInterior | 5000 - 100000 Sqft |
| Type | House |
| UtilityWater | Municipal Water |
Parking
| Garage |
Land
| Acreage | No |
| Sewer | Sanitary Sewer |
| SizeDepth | 120 Ft |
| SizeFrontage | 65 Ft |
| SizeIrregular | 65 X 120 Ft |
| SizeTotalText | 65 X 120 Ft |
Rooms
| Level | Type | Length | Width | Dimensions |
|---|---|---|---|---|
| Second Level | Primary Bedroom | 3.86 m | 5.82 m | 3.86 m x 5.82 m |
| Second Level | Bedroom 2 | 4.27 m | 5.41 m | 4.27 m x 5.41 m |
| Second Level | Bedroom 3 | 4.11 m | 5.36 m | 4.11 m x 5.36 m |
| Second Level | Bedroom 4 | 4.57 m | 4.47 m | 4.57 m x 4.47 m |
| Second Level | Bedroom 5 | 3.2 m | 4.57 m | 3.2 m x 4.57 m |
| Lower Level | Recreational, Games Room | 8.1 m | 9.22 m | 8.1 m x 9.22 m |
| Lower Level | Media | 3.86 m | 5.23 m | 3.86 m x 5.23 m |
| Lower Level | Bedroom | 2.84 m | 3.78 m | 2.84 m x 3.78 m |
| Lower Level | Office | 3.03 m | 5.64 m | 3.03 m x 5.64 m |
| Lower Level | Workshop | 2.18 m | 5.69 m | 2.18 m x 5.69 m |
| Lower Level | Kitchen | 2.44 m | 1.83 m | 2.44 m x 1.83 m |
| Lower Level | Laundry Room | 3.2 m | 2.59 m | 3.2 m x 2.59 m |
| Main Level | Living Room | 6.63 m | 6.1 m | 6.63 m x 6.1 m |
| Main Level | Dining Room | 6.25 m | 4.88 m | 6.25 m x 4.88 m |
| Main Level | Kitchen | 6.86 m | 4.04 m | 6.86 m x 4.04 m |
| Main Level | Eating Area | 3.56 m | 3.66 m | 3.56 m x 3.66 m |
| Main Level | Family Room | 6.4 m | 4.17 m | 6.4 m x 4.17 m |
Cathy Gilda Kwinter
Salesperson
441 Spadina Road
Toronto, Ontario M5P 2W3

