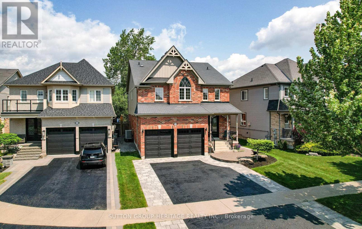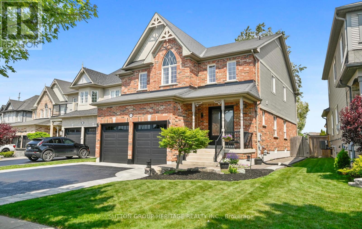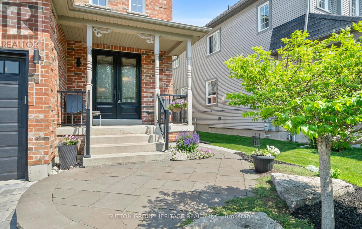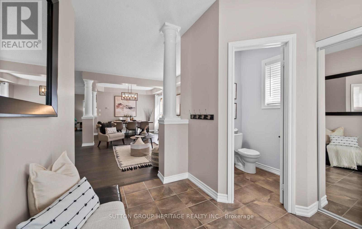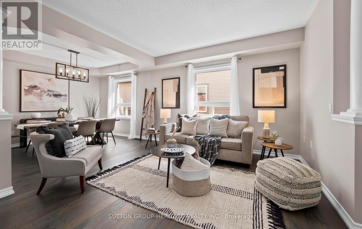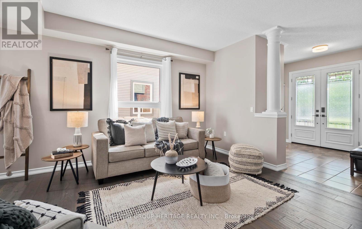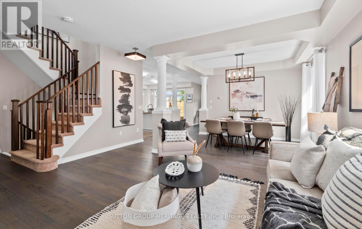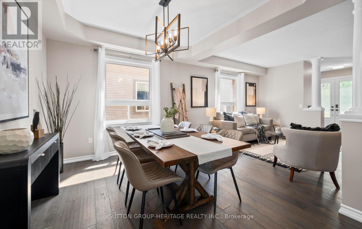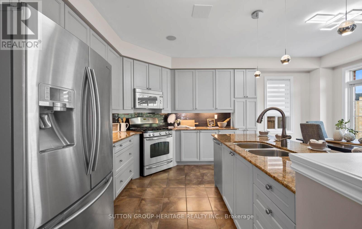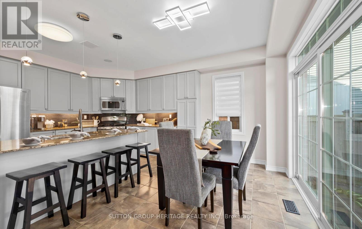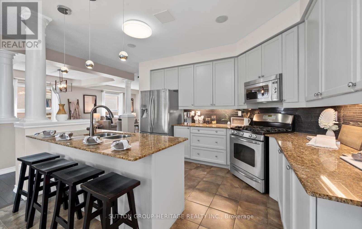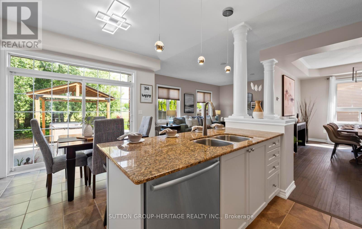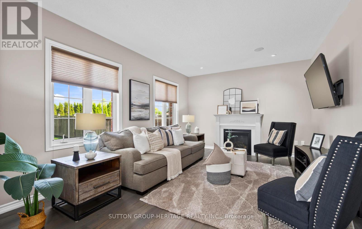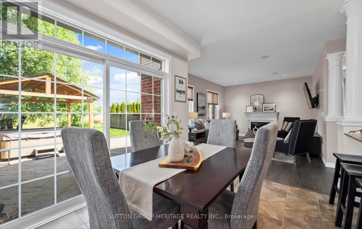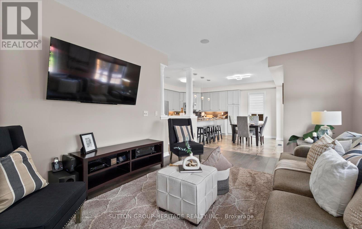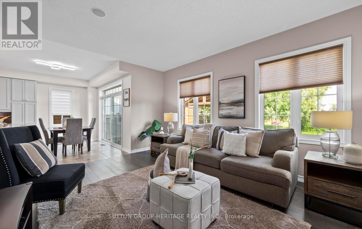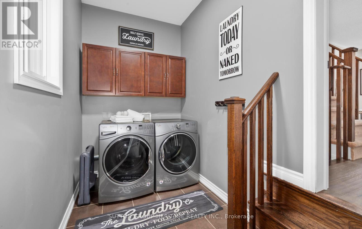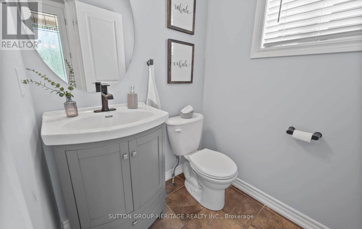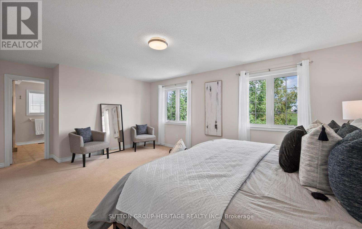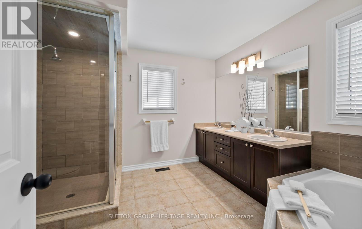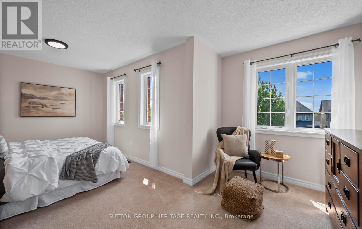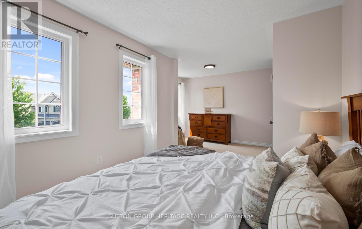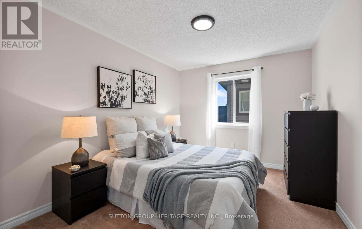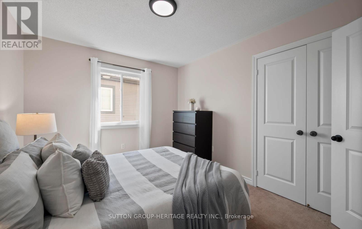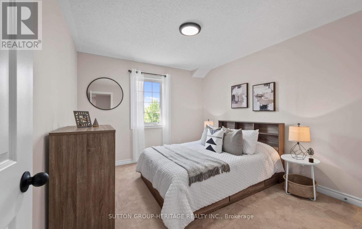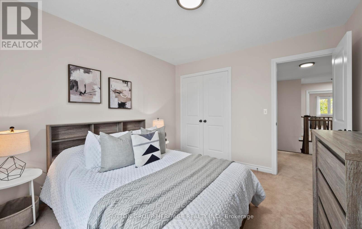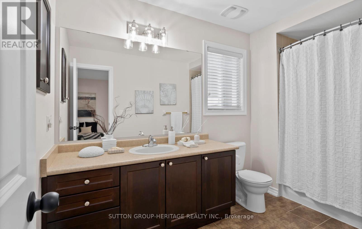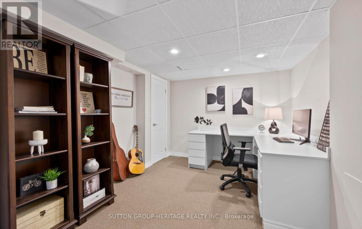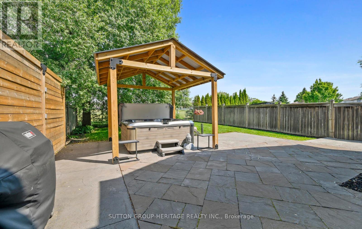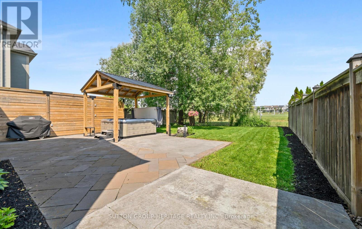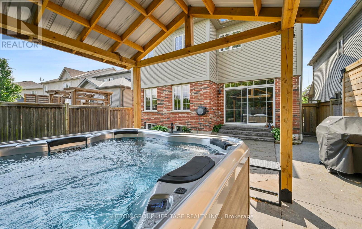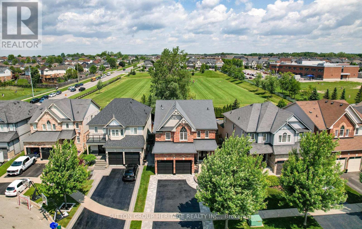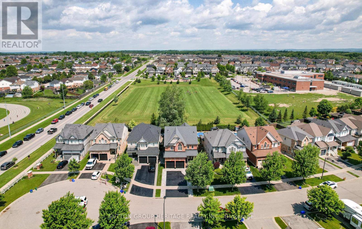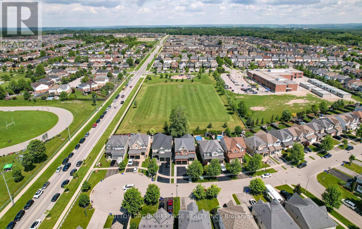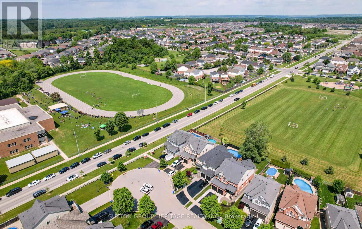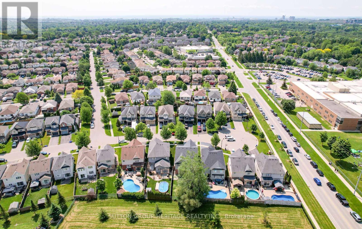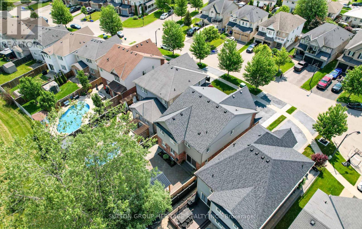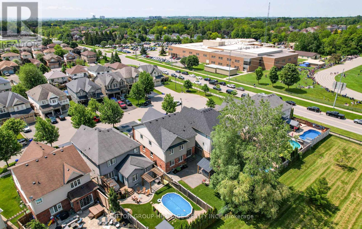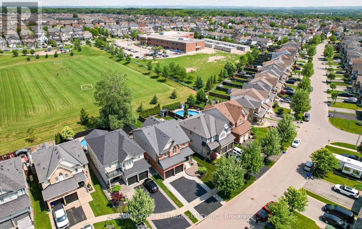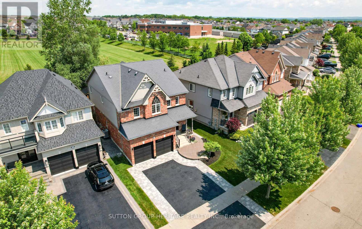198 Honeyman Drive Clarington, Ontario L1C 0J3
$1,179,998
Welcome To Liberty Crossing... One Of Bowmanville's Most Sought-After Neighborhoods. This Spacious 5-Bedroom Home Is Perfectly Nestled On A Quiet Dead-End Court & Backs Onto A Park. From The Moment You Arrive, You Will Be Impressed By The Beautiful Landscaping & Stonework. The Double-Door Entry Leads Into An Open-Concept Main Floor With 9' Ceilings, Hardwood Floors And An Abundance Of Natural Light. This Popular 'Balmoral' Model Offers An Ideal Layout For Entertaining. The Large Kitchen Boasts An Abundance Of Cabinet & Counter Space, A Center Island With Stylish Pendant Lighting, Granite Countertops, And A Separate Breakfast Area, Complete With An Oversized 8' Sliding Glass Door & Transom. It Overlooks A Multi-Window Family Room Featuring An Inviting Gas Fireplace. A Convenient Main Floor Laundry Room Offers Handy Garage Access & Extra Storage Space. The Upper Level Offers Plenty Of Room For A Growing Or Multi-Generational Family With 5 Spacious Bedrooms. The Primary Bedroom Is A Retreat With A Spa-Like Ensuite Boasting A Glass Shower, Double Sinks & Separate Soaker Tub, A Walk-In Closet Plus A Second Closet. The Partially Finished Basement Provides Additional Living Space In The Rec Area, A Convenient Office Space Plus An Unfinished Area With A Washroom Rough-In & 3 Large Windows That You Can Make Your Own. Retreat Into Your Private Backyard, Which Features A Beautiful Stone Patio, Gazebo, Inviting Hot Tub And A Natural Gas Hook-Up. Situated Walking Distance To Schools, Parks, Shopping, Dining & Other Essentials... 198 Honeyman Is The Perfect Blend Of Tranquility And Convenience. (id:60365)
Open House
This property has open houses!
2:00 pm
Ends at:4:00 pm
Property Details
| MLS® Number | E12212467 |
| Property Type | Single Family |
| Community Name | Bowmanville |
| AmenitiesNearBy | Park, Schools |
| EquipmentType | Water Heater |
| Features | Cul-de-sac, Level Lot, Flat Site, Gazebo |
| ParkingSpaceTotal | 5 |
| RentalEquipmentType | Water Heater |
| Structure | Patio(s) |
Building
| BathroomTotal | 3 |
| BedroomsAboveGround | 5 |
| BedroomsTotal | 5 |
| Amenities | Fireplace(s) |
| Appliances | Hot Tub, Garage Door Opener Remote(s), Central Vacuum, Dishwasher, Dryer, Garage Door Opener, Microwave, Stove, Washer, Window Coverings, Refrigerator |
| BasementDevelopment | Partially Finished |
| BasementType | N/a (partially Finished) |
| ConstructionStyleAttachment | Detached |
| CoolingType | Central Air Conditioning |
| ExteriorFinish | Brick, Vinyl Siding |
| FireplacePresent | Yes |
| FireplaceTotal | 1 |
| FlooringType | Hardwood, Carpeted |
| FoundationType | Concrete |
| HalfBathTotal | 1 |
| HeatingFuel | Natural Gas |
| HeatingType | Forced Air |
| StoriesTotal | 2 |
| SizeInterior | 2500 - 3000 Sqft |
| Type | House |
| UtilityWater | Municipal Water |
Parking
| Garage |
Land
| Acreage | No |
| FenceType | Fenced Yard |
| LandAmenities | Park, Schools |
| LandscapeFeatures | Landscaped |
| Sewer | Sanitary Sewer |
| SizeDepth | 132 Ft |
| SizeFrontage | 43 Ft ,3 In |
| SizeIrregular | 43.3 X 132 Ft ; 135.22' East/37.89' Rear |
| SizeTotalText | 43.3 X 132 Ft ; 135.22' East/37.89' Rear |
Rooms
| Level | Type | Length | Width | Dimensions |
|---|---|---|---|---|
| Second Level | Primary Bedroom | 5.921 m | 4.252 m | 5.921 m x 4.252 m |
| Second Level | Bedroom 2 | 3.736 m | 2.991 m | 3.736 m x 2.991 m |
| Second Level | Bedroom 3 | 3.74 m | 3.023 m | 3.74 m x 3.023 m |
| Second Level | Bedroom 4 | 5.681 m | 2.854 m | 5.681 m x 2.854 m |
| Second Level | Bedroom 5 | 3.607 m | 3.211 m | 3.607 m x 3.211 m |
| Basement | Office | 3.49 m | 2.925 m | 3.49 m x 2.925 m |
| Basement | Recreational, Games Room | 4.781 m | 3.067 m | 4.781 m x 3.067 m |
| Main Level | Kitchen | 4.091 m | 2.863 m | 4.091 m x 2.863 m |
| Main Level | Eating Area | 3.779 m | 2.411 m | 3.779 m x 2.411 m |
| Main Level | Family Room | 5.08 m | 3.807 m | 5.08 m x 3.807 m |
| Main Level | Living Room | 7.042 m | 3.737 m | 7.042 m x 3.737 m |
| Main Level | Dining Room | 7.042 m | 3.737 m | 7.042 m x 3.737 m |
https://www.realtor.ca/real-estate/28451128/198-honeyman-drive-clarington-bowmanville-bowmanville
Brenda Seymour
Salesperson
300 Clements Road West
Ajax, Ontario L1S 3C6


