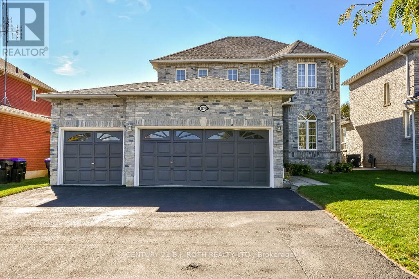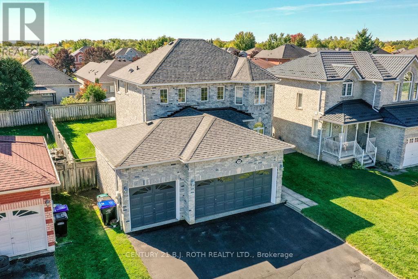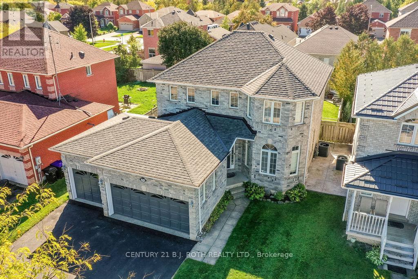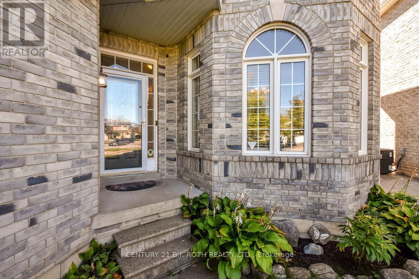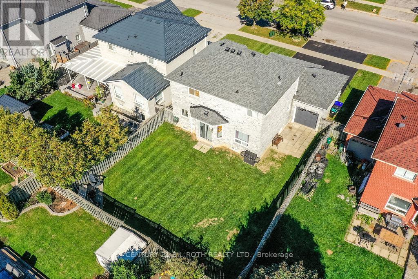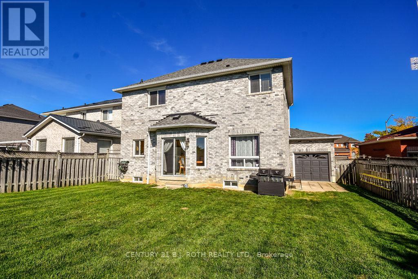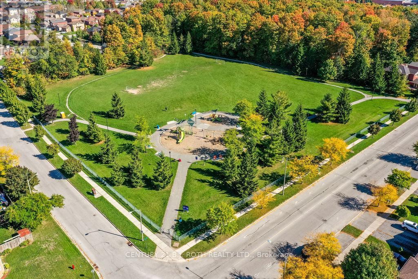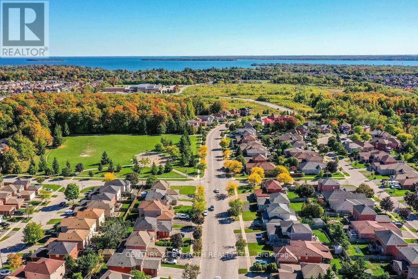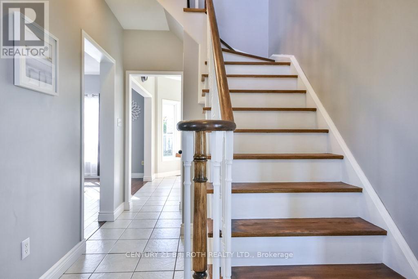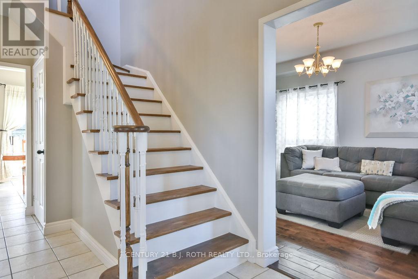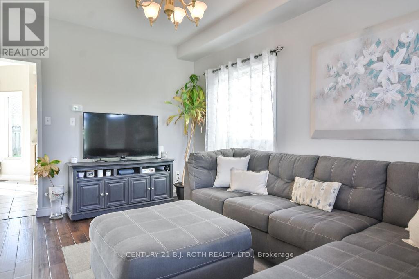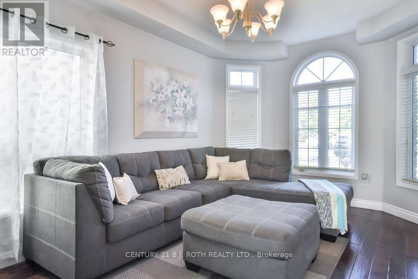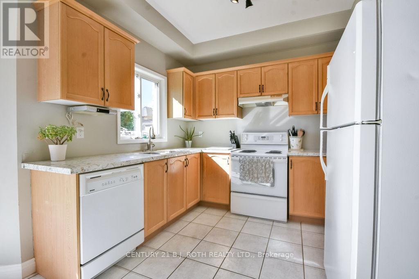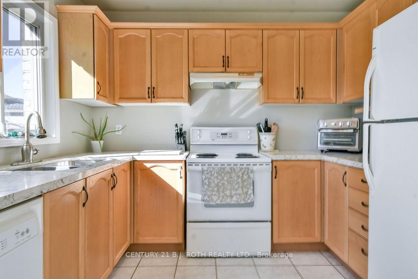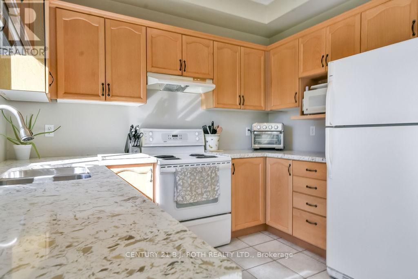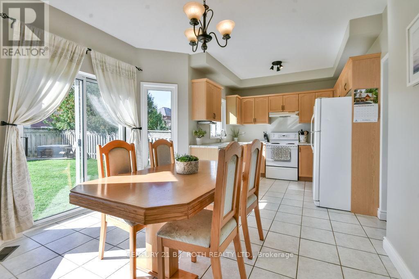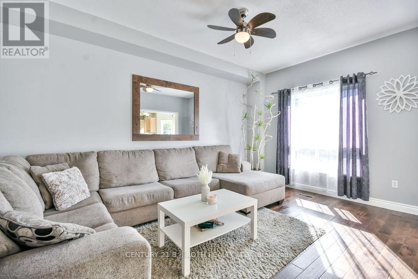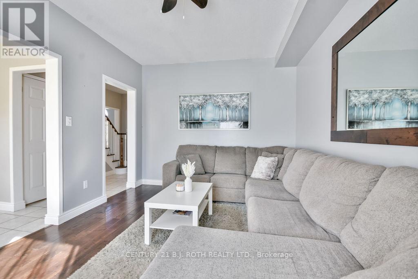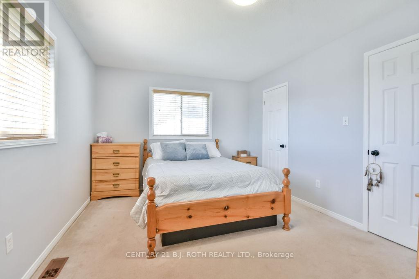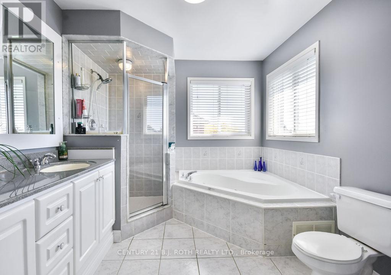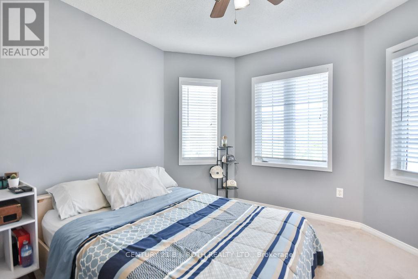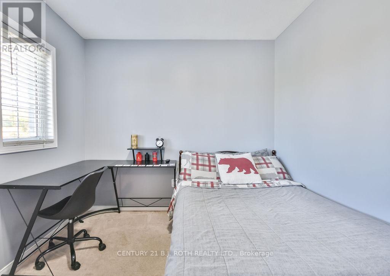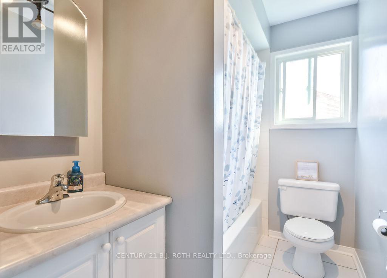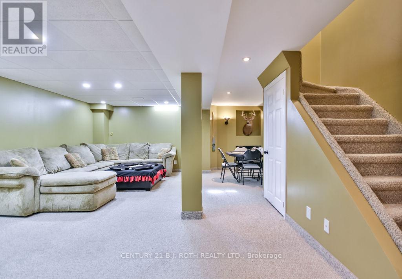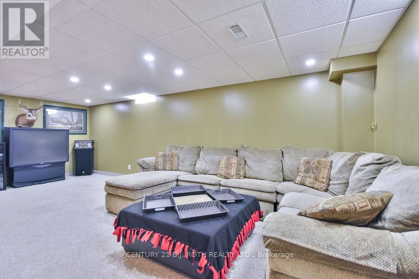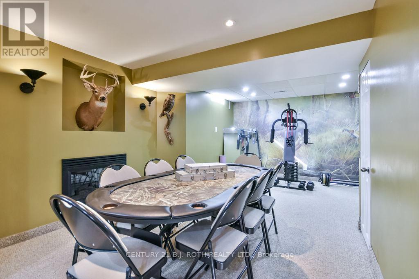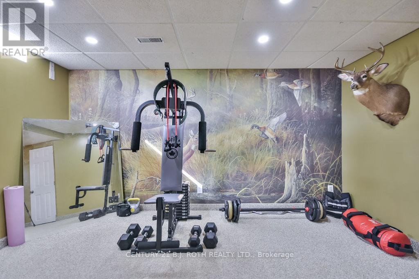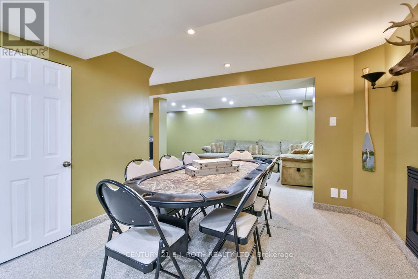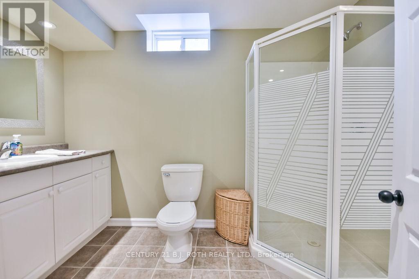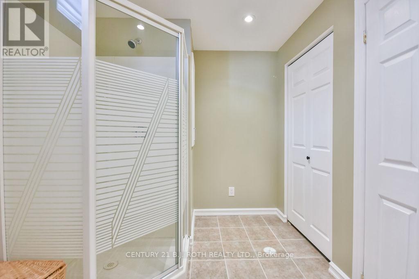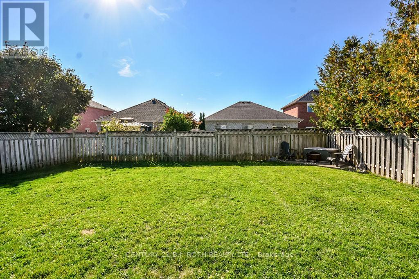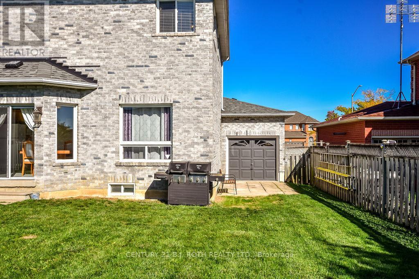1970 Webster Boulevard Innisfil, Ontario L9S 2A5
$949,900
Rare opportunity to purchase a detached 2 storey home with a triple car (27ft by 20ft) garage under a million. Enjoy the 50ft by 114ft property, fully fenced and even offers a drive through rear door from garage to rear yard. This fully detached all brick home is perfectly situated within a short walk to parks, multiple schools, and shopping just minutes away. 3 Beds & 3.5 baths with approx 2500 sq ft of total living space for the family to enjoy. Main level offers a large living room, eat-in kitchen, family room, laundry, and 2pc bath. 2nd floor offers a very spacious primary bedroom with a huge 5pc ensuite with soaker tub, shower, double vanity and toilet. 2 more good sized bedrooms at the front of the home with 4pc bath. Basement is completely finished with a huge rec room, 3pc bath, poker area, and ready for a future bar to be installed. Selling features include: c/air, owned hot water heater, all appliances included in sale, new roof in 2019, new furnace 2018, freshly painted. Raise your kids just steps away from parks, soccer field & mins from public school, catholic school and high school. Short drive to lake simcoe and snowmobile trails. (id:60365)
Property Details
| MLS® Number | N12441362 |
| Property Type | Single Family |
| Community Name | Alcona |
| AmenitiesNearBy | Beach, Schools, Public Transit, Park |
| EquipmentType | None |
| Features | Flat Site, Sump Pump |
| ParkingSpaceTotal | 7 |
| RentalEquipmentType | None |
Building
| BathroomTotal | 4 |
| BedroomsAboveGround | 3 |
| BedroomsTotal | 3 |
| Amenities | Fireplace(s) |
| Appliances | Garage Door Opener Remote(s), Water Heater, Dishwasher, Dryer, Garage Door Opener, Stove, Washer, Window Coverings, Refrigerator |
| BasementDevelopment | Finished |
| BasementType | Full (finished) |
| ConstructionStyleAttachment | Detached |
| CoolingType | Central Air Conditioning |
| ExteriorFinish | Brick |
| FireplacePresent | Yes |
| FireplaceTotal | 1 |
| FoundationType | Poured Concrete |
| HalfBathTotal | 1 |
| HeatingFuel | Natural Gas |
| HeatingType | Forced Air |
| StoriesTotal | 2 |
| SizeInterior | 1500 - 2000 Sqft |
| Type | House |
| UtilityWater | Municipal Water |
Parking
| Attached Garage | |
| Garage |
Land
| Acreage | No |
| FenceType | Fully Fenced, Fenced Yard |
| LandAmenities | Beach, Schools, Public Transit, Park |
| Sewer | Sanitary Sewer |
| SizeIrregular | 50.2 X 114.8 Acre |
| SizeTotalText | 50.2 X 114.8 Acre |
| SurfaceWater | Lake/pond |
Rooms
| Level | Type | Length | Width | Dimensions |
|---|---|---|---|---|
| Second Level | Bathroom | 3.29 m | 1.58 m | 3.29 m x 1.58 m |
| Second Level | Primary Bedroom | 5.92 m | 3.38 m | 5.92 m x 3.38 m |
| Second Level | Bathroom | 4.01 m | 2.84 m | 4.01 m x 2.84 m |
| Second Level | Bedroom | 3.29 m | 2.8 m | 3.29 m x 2.8 m |
| Second Level | Bedroom 2 | 3.35 m | 3.79 m | 3.35 m x 3.79 m |
| Basement | Recreational, Games Room | 9.3 m | 8.71 m | 9.3 m x 8.71 m |
| Basement | Bathroom | 2.26 m | 4.05 m | 2.26 m x 4.05 m |
| Main Level | Living Room | 3.34 m | 5.13 m | 3.34 m x 5.13 m |
| Main Level | Kitchen | 2.63 m | 3.24 m | 2.63 m x 3.24 m |
| Main Level | Dining Room | 3.15 m | 3.95 m | 3.15 m x 3.95 m |
| Main Level | Family Room | 3.42 m | 4.63 m | 3.42 m x 4.63 m |
| Main Level | Bathroom | 1.98 m | 0.822 m | 1.98 m x 0.822 m |
| Main Level | Laundry Room | 3.52 m | 2.68 m | 3.52 m x 2.68 m |
https://www.realtor.ca/real-estate/28944063/1970-webster-boulevard-innisfil-alcona-alcona
Blair Smith
Salesperson
355 Bayfield Street, Unit 5, 106299 & 100088
Barrie, Ontario L4M 3C3
Tim Hewitt
Salesperson
355 Bayfield Street, Unit 5, 106299 & 100088
Barrie, Ontario L4M 3C3

