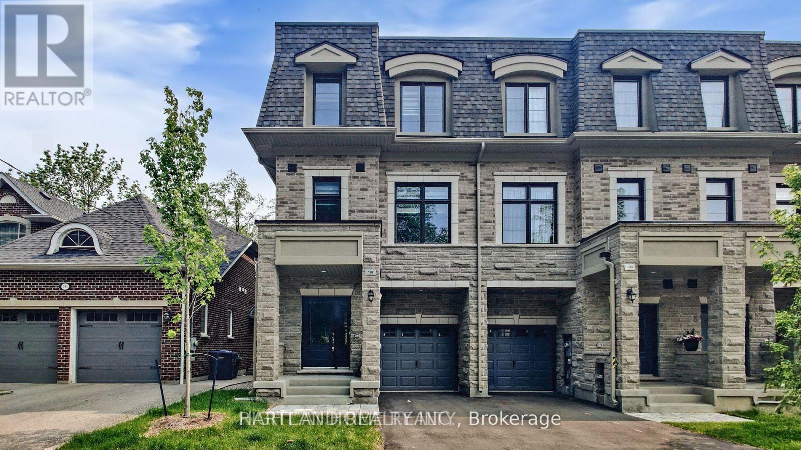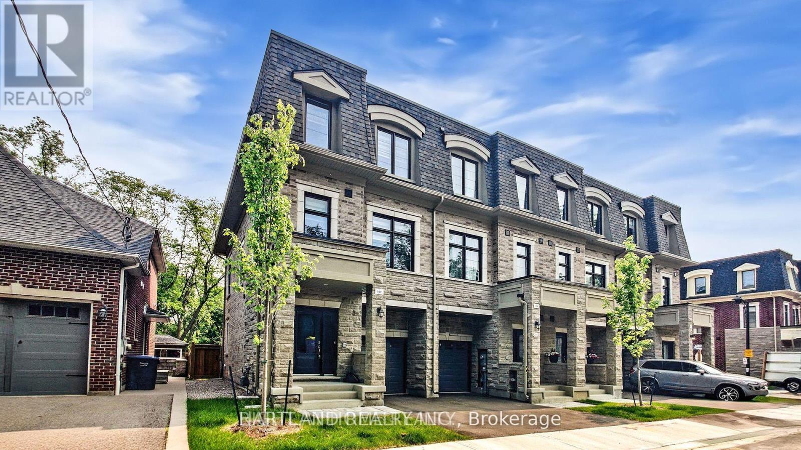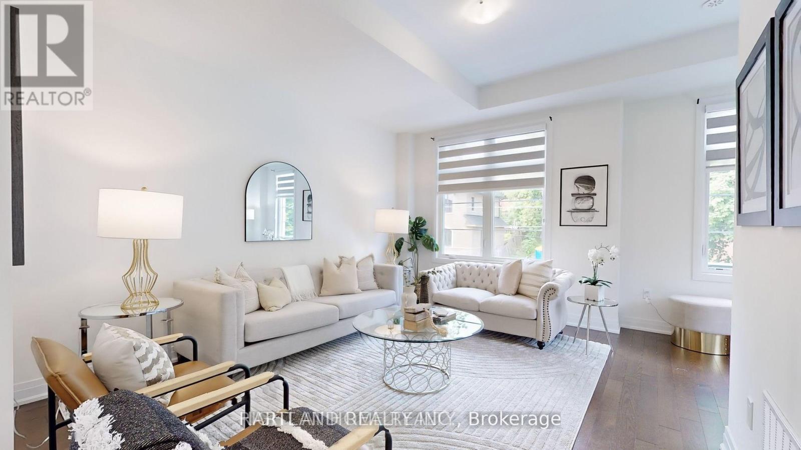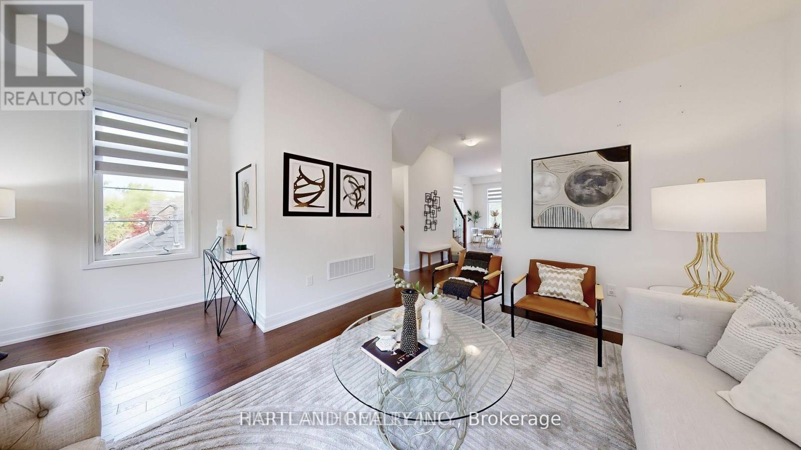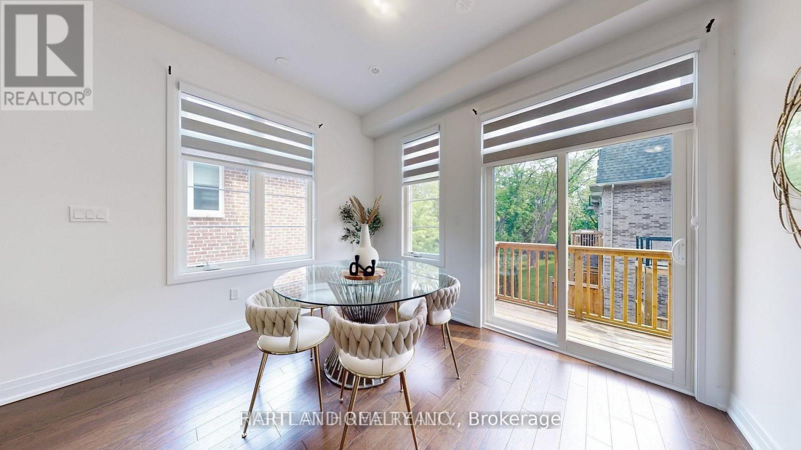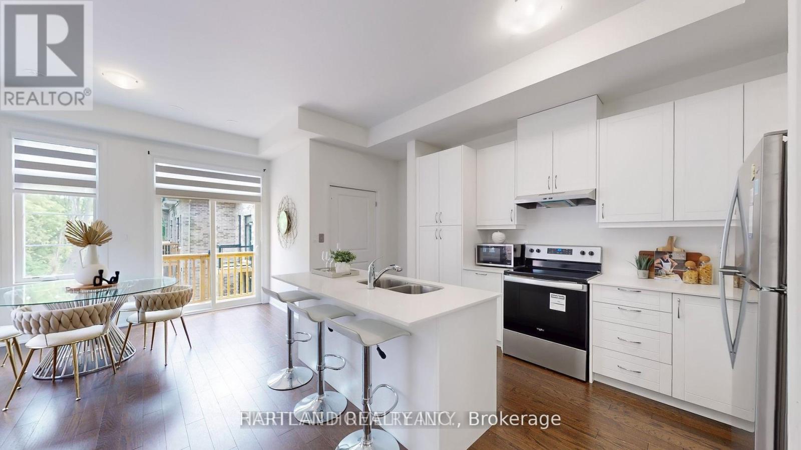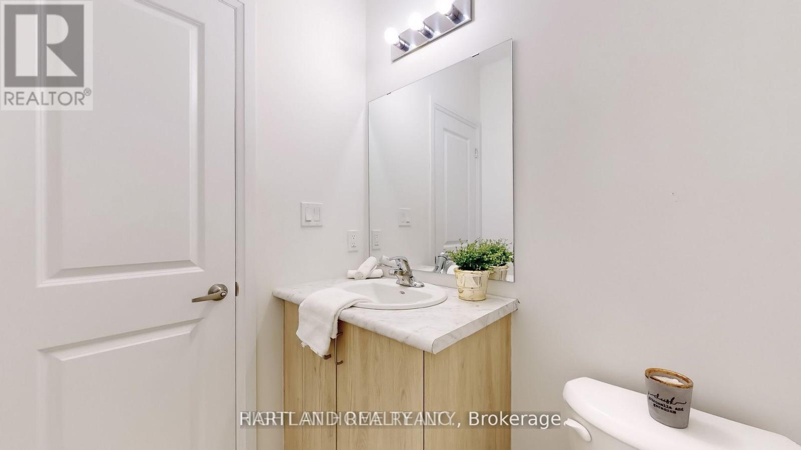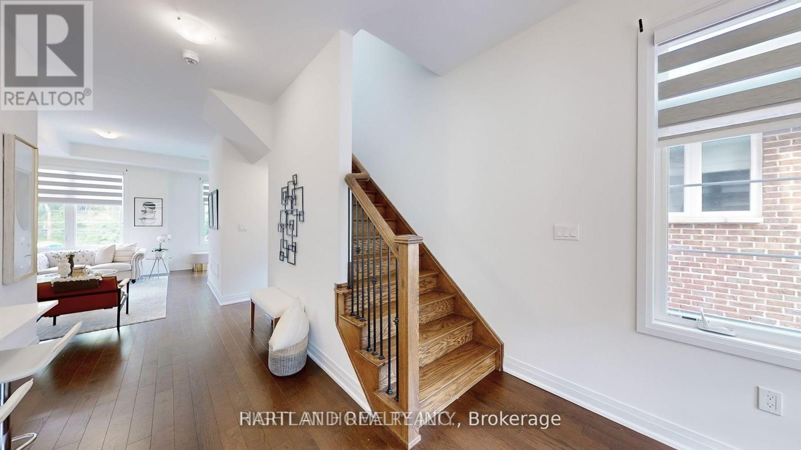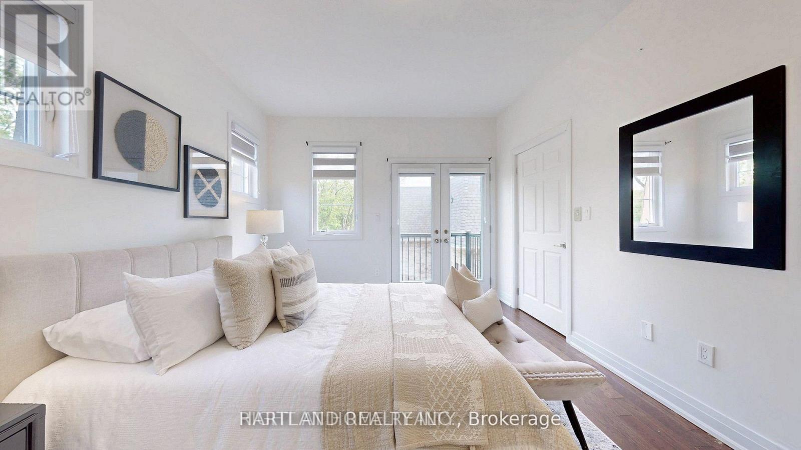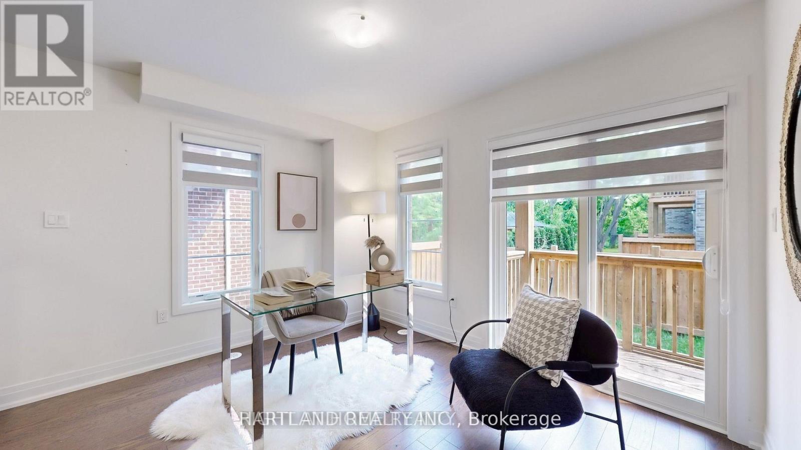197 Wyndham Street Mississauga, Ontario L5W 2S5
3 Bedroom
4 Bathroom
1500 - 2000 sqft
Central Air Conditioning
Other
$3,900 Monthly
located in the HEART OF STREETSVILLE charming Village, vibrant boutique shops and local conveniences. EASY access to highways and go station. AN EXQUISITE END UNIT TOWNHOUSE for those who appreciate modern elegance and natural beauty. Great spacious lay out featuring high Ceilings and plenty of natural light. PROPERTY HAS A HOME ELEVATOR (id:60365)
Property Details
| MLS® Number | W12469678 |
| Property Type | Single Family |
| Community Name | Streetsville |
| Features | Carpet Free |
| ParkingSpaceTotal | 2 |
Building
| BathroomTotal | 4 |
| BedroomsAboveGround | 3 |
| BedroomsTotal | 3 |
| Age | 0 To 5 Years |
| BasementDevelopment | Unfinished |
| BasementType | N/a (unfinished) |
| ConstructionStyleAttachment | Attached |
| CoolingType | Central Air Conditioning |
| ExteriorFinish | Brick Facing, Stone |
| FoundationType | Concrete |
| HalfBathTotal | 2 |
| HeatingFuel | Natural Gas |
| HeatingType | Other |
| StoriesTotal | 3 |
| SizeInterior | 1500 - 2000 Sqft |
| Type | Row / Townhouse |
| UtilityWater | Municipal Water |
Parking
| Garage |
Land
| Acreage | No |
| Sewer | Sanitary Sewer |
| SizeDepth | 76 Ft |
| SizeFrontage | 23 Ft ,4 In |
| SizeIrregular | 23.4 X 76 Ft |
| SizeTotalText | 23.4 X 76 Ft |
Rooms
| Level | Type | Length | Width | Dimensions |
|---|---|---|---|---|
| Second Level | Dining Room | 2.54 m | 3.45 m | 2.54 m x 3.45 m |
| Second Level | Living Room | 4.37 m | 3.68 m | 4.37 m x 3.68 m |
| Second Level | Study | 2.34 m | 1.6 m | 2.34 m x 1.6 m |
| Second Level | Kitchen | 4.04 m | 3.76 m | 4.04 m x 3.76 m |
| Third Level | Primary Bedroom | 5.92 m | 3.43 m | 5.92 m x 3.43 m |
| Third Level | Bedroom 2 | 4.11 m | 2.54 m | 4.11 m x 2.54 m |
| Third Level | Bedroom 3 | 2.77 m | 2.54 m | 2.77 m x 2.54 m |
| Main Level | Family Room | 3.43 m | 2.77 m | 3.43 m x 2.77 m |
https://www.realtor.ca/real-estate/29005640/197-wyndham-street-mississauga-streetsville-streetsville
Mauro Fiorini
Salesperson
Hartland Realty Inc.
146 Regina Ave
Toronto, Ontario M6A 1R7
146 Regina Ave
Toronto, Ontario M6A 1R7

