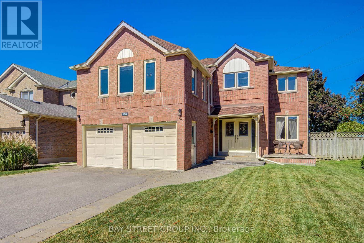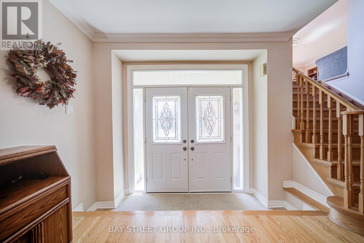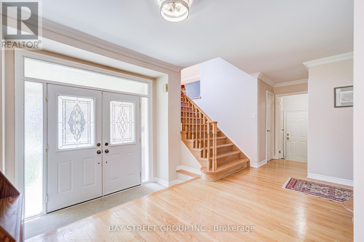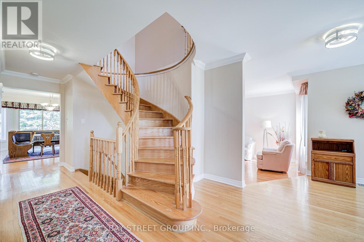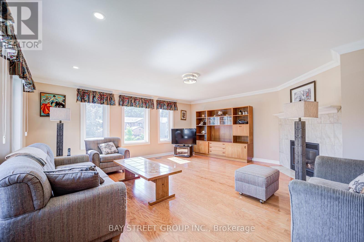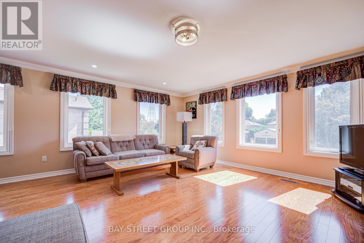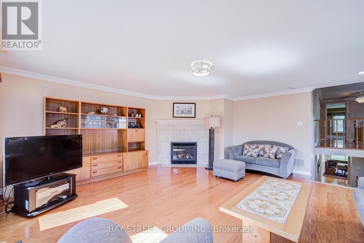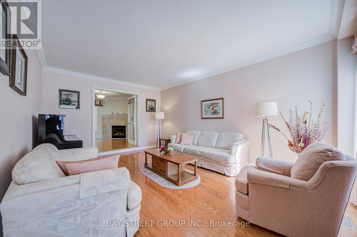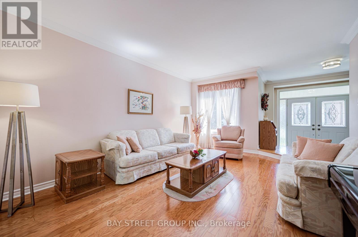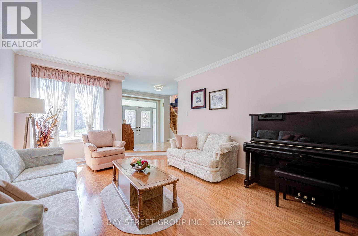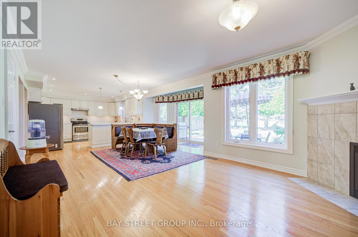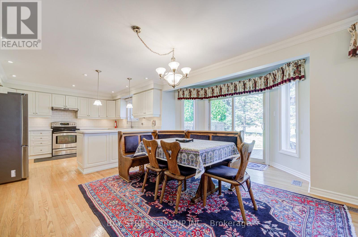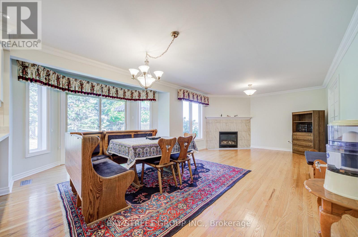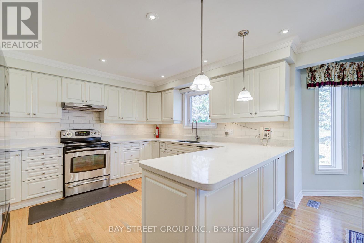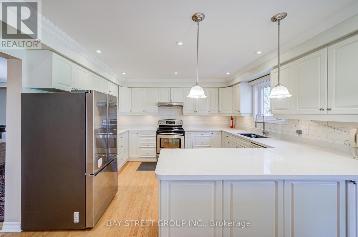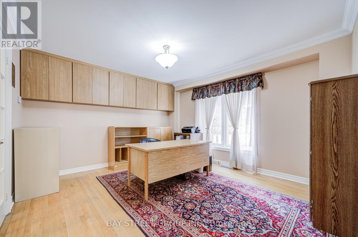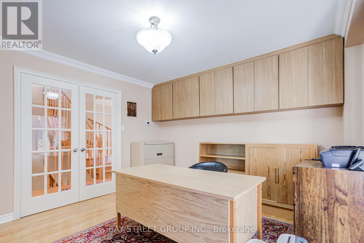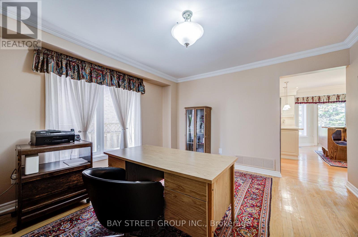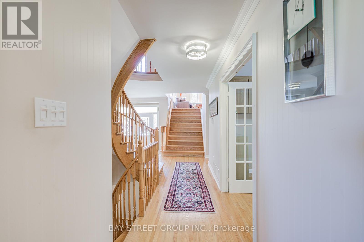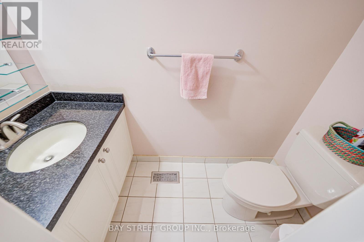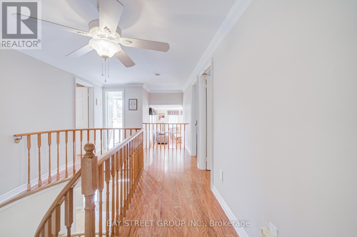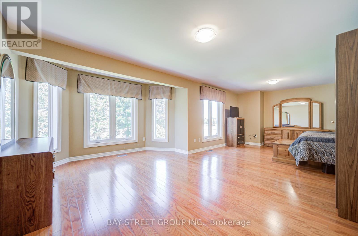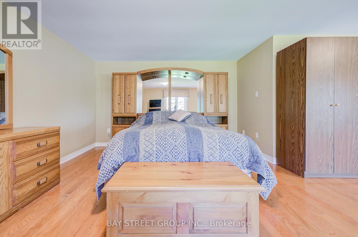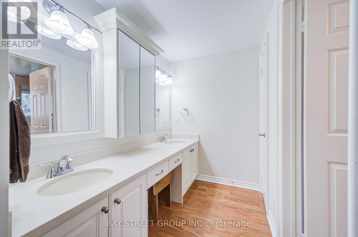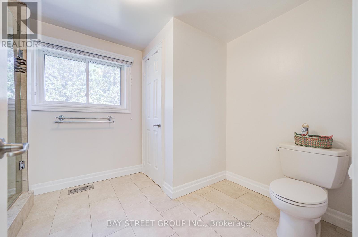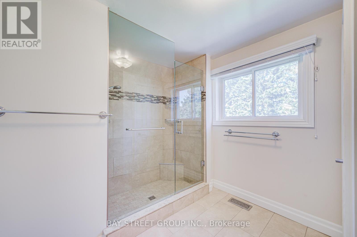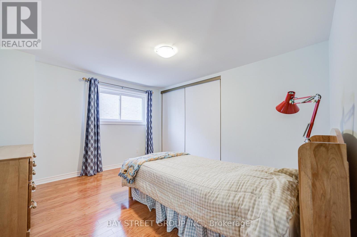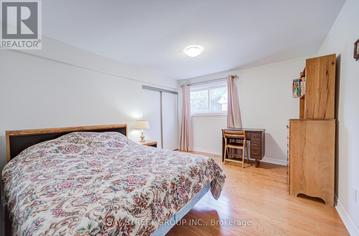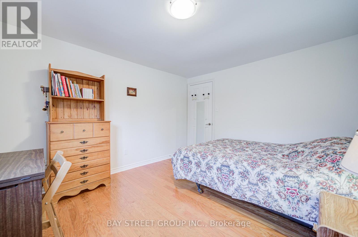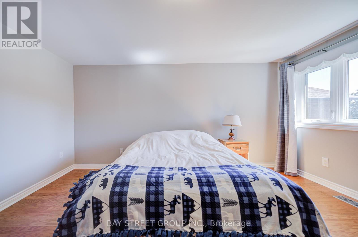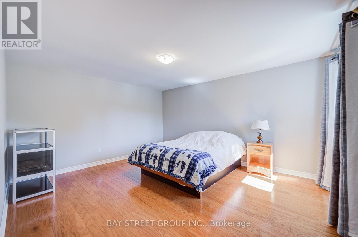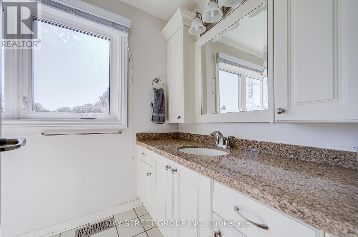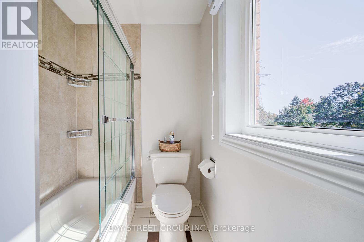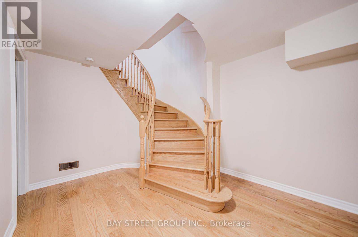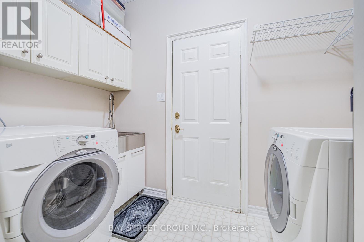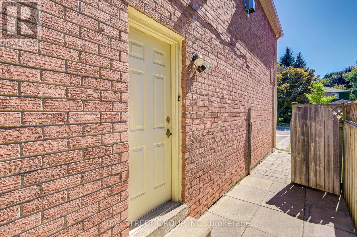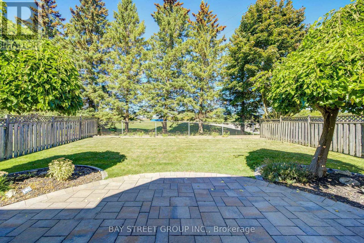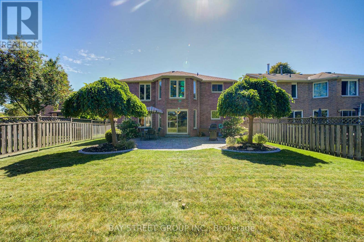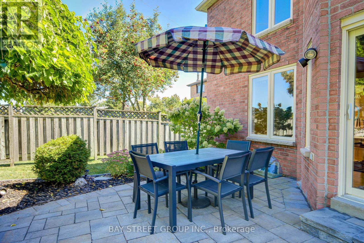197 Mccaffrey Road Newmarket, Ontario L3X 1K1
$1,428,000
Welcome to 197 McCaffrey Rd, an immaculate and meticulously maintained home in wonderful sought-after Glenway Estates. Featuring a stunning main floor with hardwood throughout, fantastic main floor office, separate dining room, open-concept modern kitchen and Living area with gas fireplace and walk out to backyard Oasis(and no neighbours behind!). Large family room with gas fireplace, oversized master with his and hers walk-in closets and gorgeous 4 piece ensuite. good sized bedrooms all with closet organizers. Ideal location mere steps to a park/playground and Crossland Public School and short drive to Upper Canada mall, 400, 404 and GO. (id:60365)
Property Details
| MLS® Number | N12408739 |
| Property Type | Single Family |
| Community Name | Glenway Estates |
| EquipmentType | Air Conditioner, Water Heater, Furnace |
| ParkingSpaceTotal | 4 |
| RentalEquipmentType | Air Conditioner, Water Heater, Furnace |
Building
| BathroomTotal | 3 |
| BedroomsAboveGround | 4 |
| BedroomsTotal | 4 |
| Amenities | Fireplace(s) |
| Appliances | Garage Door Opener Remote(s), Central Vacuum, All, Dishwasher, Dryer, Freezer, Stove, Washer, Window Coverings, Refrigerator |
| BasementDevelopment | Unfinished |
| BasementType | N/a (unfinished) |
| ConstructionStyleAttachment | Detached |
| CoolingType | Central Air Conditioning |
| ExteriorFinish | Brick |
| FireplacePresent | Yes |
| FireplaceTotal | 2 |
| FlooringType | Hardwood |
| FoundationType | Block |
| HalfBathTotal | 1 |
| HeatingFuel | Natural Gas |
| HeatingType | Forced Air |
| StoriesTotal | 2 |
| SizeInterior | 3000 - 3500 Sqft |
| Type | House |
| UtilityWater | Municipal Water |
Parking
| Garage |
Land
| Acreage | No |
| Sewer | Sanitary Sewer |
| SizeDepth | 141 Ft ,3 In |
| SizeFrontage | 49 Ft ,3 In |
| SizeIrregular | 49.3 X 141.3 Ft |
| SizeTotalText | 49.3 X 141.3 Ft |
Rooms
| Level | Type | Length | Width | Dimensions |
|---|---|---|---|---|
| Second Level | Family Room | 5.56 m | 5.49 m | 5.56 m x 5.49 m |
| Second Level | Bedroom | 10.85 m | 6.17 m | 10.85 m x 6.17 m |
| Second Level | Bedroom 2 | 4.57 m | 3.83 m | 4.57 m x 3.83 m |
| Second Level | Bedroom 3 | 3.82 m | 3.61 m | 3.82 m x 3.61 m |
| Second Level | Bedroom 4 | 3.82 m | 3.61 m | 3.82 m x 3.61 m |
| Main Level | Living Room | 5.45 m | 3.81 m | 5.45 m x 3.81 m |
| Main Level | Dining Room | 4.09 m | 3.82 m | 4.09 m x 3.82 m |
| Main Level | Kitchen | 10.9 m | 5.25 m | 10.9 m x 5.25 m |
Philip Yu
Broker
8300 Woodbine Ave Ste 500
Markham, Ontario L3R 9Y7

