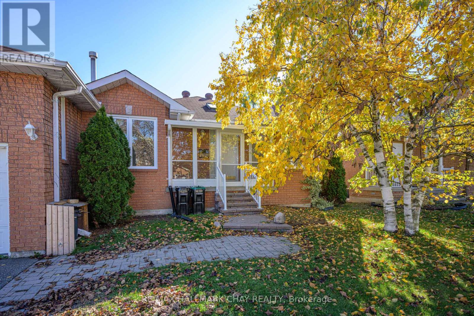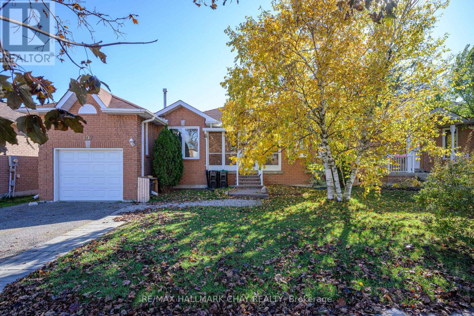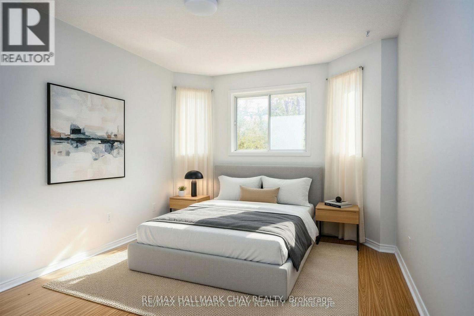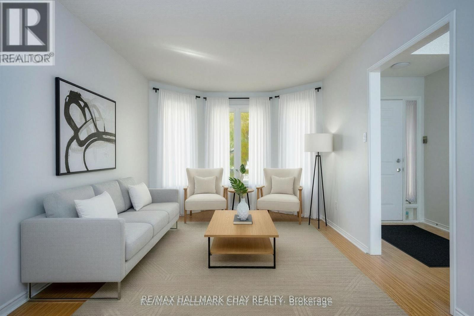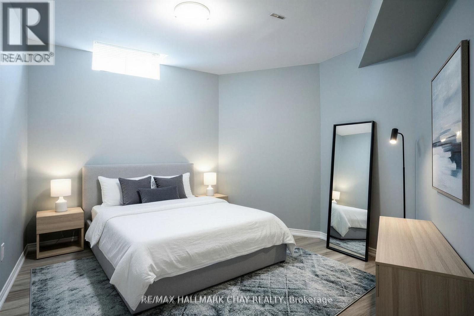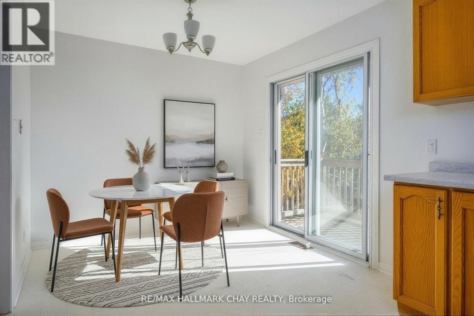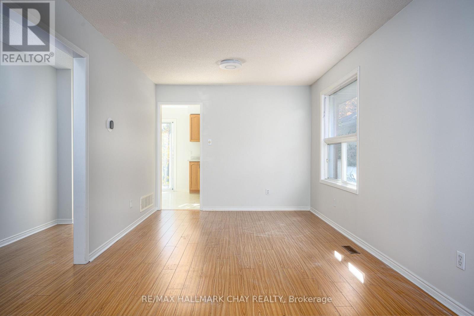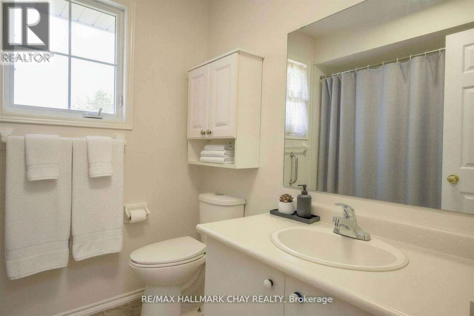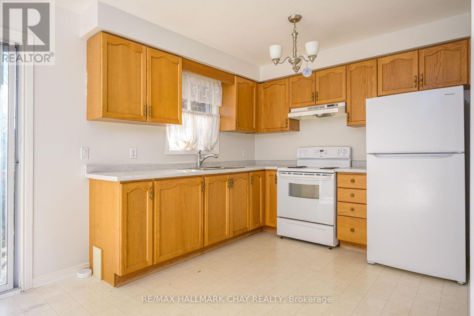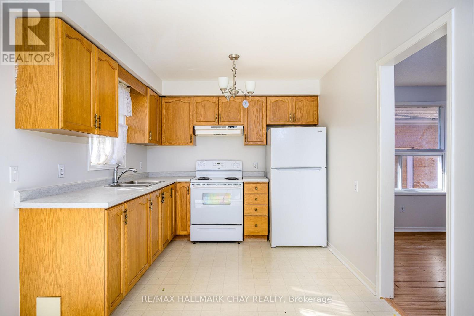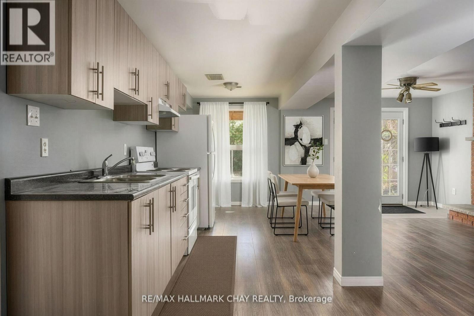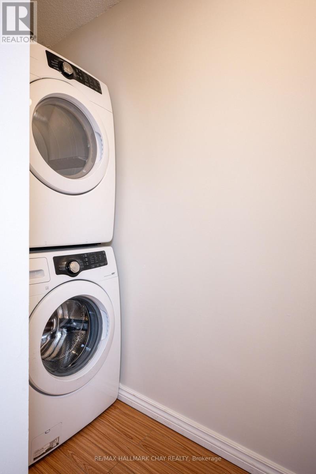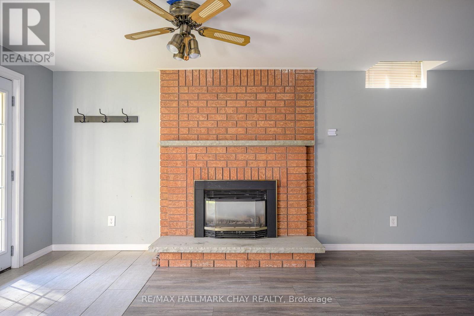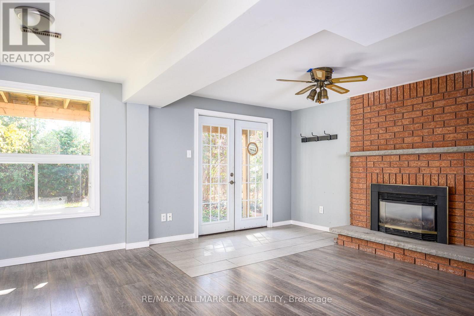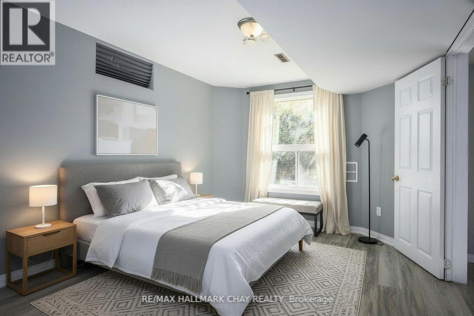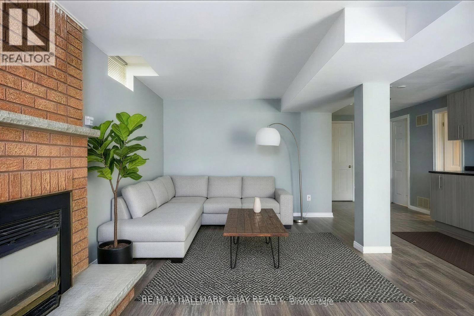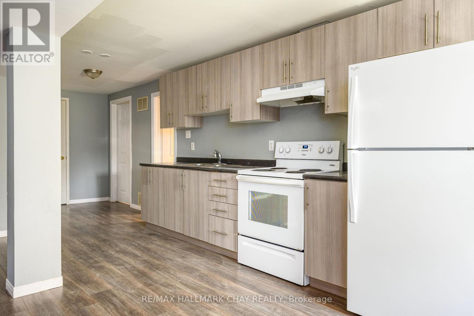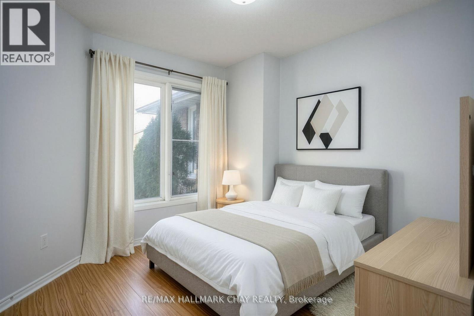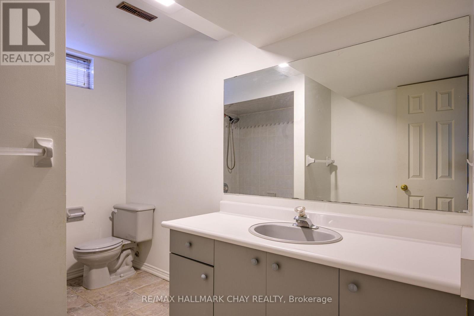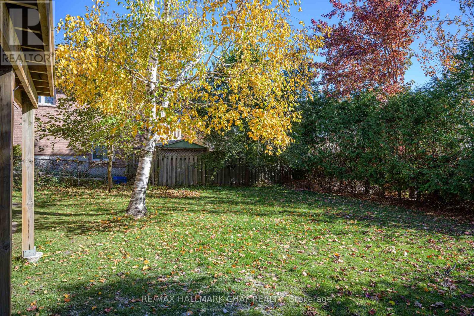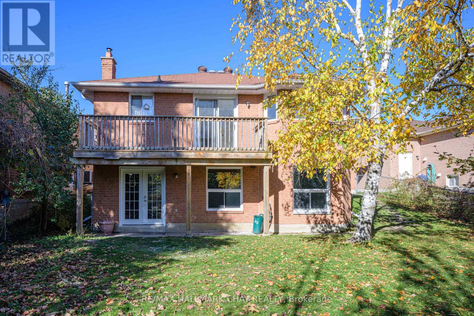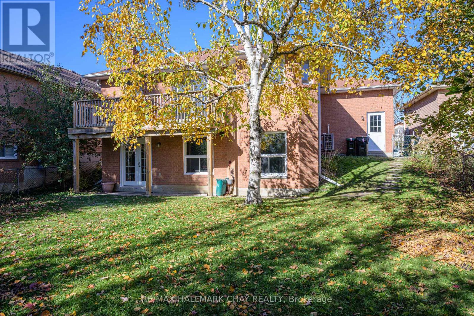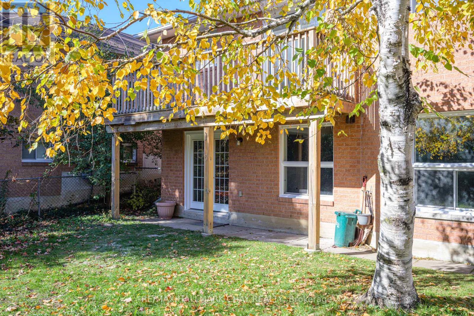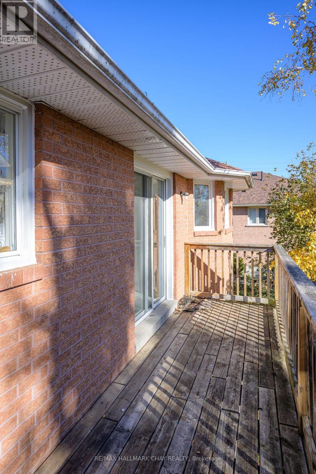197 Livingstone Street W Barrie, Ontario L4N 6Z9
$779,000
Welcome to 197 Livingstone St W, a fully registered legal duplex in Barrie's desirable Sunnidale neighborhood, offering immediate possession of both vacant units. This turnkey investment sits on a 50 x 110 ft lot with a private driveway and attached garage, generating strong cash flow potential with zero deferred maintenance. The upper 2-bed , 1-bath unit features a new fridge installed March 2023, separate laundry, private entrance, and walkout to a rear deck, while the lower 2-bed, 1-bath unit includes , private entrance, and bright above-grade windows. Major mechanical upgrades include a new furnace (March 2023), new AC/heat pump combo, central humidifier, and Eco-bee thermostat (April 2024), plus a new rental hot water tank via Enecare (January 2025). This property is primed for investors or first time homebuyers looking for a mortgage helper. Enjoy a prime location just 3 minutes from Hwy 400, steps from Sunnidale Park, schools, Zehrs plaza, and the #8A bus route. Showings available anytime (id:60365)
Property Details
| MLS® Number | S12495178 |
| Property Type | Multi-family |
| Community Name | Sunnidale |
| EquipmentType | Water Heater |
| ParkingSpaceTotal | 3 |
| RentalEquipmentType | Water Heater |
Building
| BathroomTotal | 2 |
| BedroomsAboveGround | 2 |
| BedroomsBelowGround | 2 |
| BedroomsTotal | 4 |
| Amenities | Fireplace(s) |
| Appliances | Dryer, Garage Door Opener, Oven, Washer, Window Coverings, Refrigerator |
| BasementFeatures | Apartment In Basement |
| BasementType | N/a |
| CoolingType | Central Air Conditioning |
| ExteriorFinish | Brick |
| FireplacePresent | Yes |
| FireplaceTotal | 1 |
| FoundationType | Concrete |
| HeatingFuel | Natural Gas |
| HeatingType | Forced Air |
| StoriesTotal | 2 |
| SizeInterior | 700 - 1100 Sqft |
| Type | Duplex |
| UtilityWater | Municipal Water |
Parking
| Attached Garage | |
| Garage |
Land
| Acreage | No |
| Sewer | Sanitary Sewer |
| SizeDepth | 110 Ft ,4 In |
| SizeFrontage | 49 Ft ,2 In |
| SizeIrregular | 49.2 X 110.4 Ft |
| SizeTotalText | 49.2 X 110.4 Ft |
Rooms
| Level | Type | Length | Width | Dimensions |
|---|---|---|---|---|
| Second Level | Kitchen | 5.38 m | 2.8 m | 5.38 m x 2.8 m |
| Second Level | Living Room | 7.8 m | 5.33 m | 7.8 m x 5.33 m |
| Second Level | Bedroom 3 | 4.95 m | 2.99 m | 4.95 m x 2.99 m |
| Second Level | Bedroom 4 | 3.04 m | 3.04 m | 3.04 m x 3.04 m |
| Main Level | Living Room | 6.7 m | 3.04 m | 6.7 m x 3.04 m |
| Main Level | Kitchen | 5.4 m | 3.7 m | 5.4 m x 3.7 m |
| Main Level | Bedroom | 4.21 m | 3.2 m | 4.21 m x 3.2 m |
| Main Level | Bedroom 2 | 3.25 m | 3.15 m | 3.25 m x 3.15 m |
https://www.realtor.ca/real-estate/29052474/197-livingstone-street-w-barrie-sunnidale-sunnidale
Ben Ross
Salesperson
218 Bayfield St, 100078 & 100431
Barrie, Ontario L4M 3B6
Colby Marshall
Salesperson
218 Bayfield St, 100078 & 100431
Barrie, Ontario L4M 3B6

