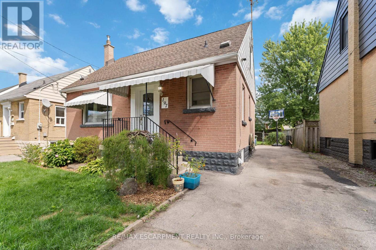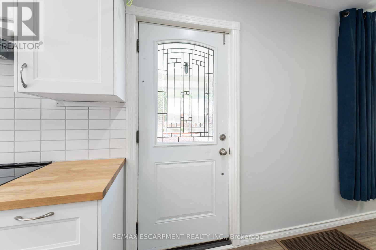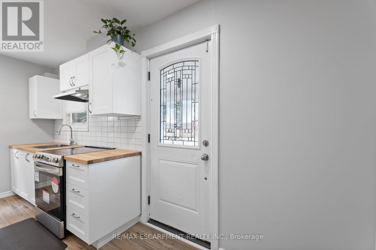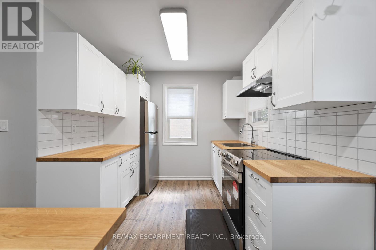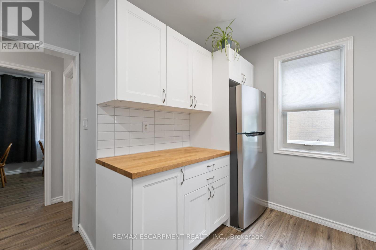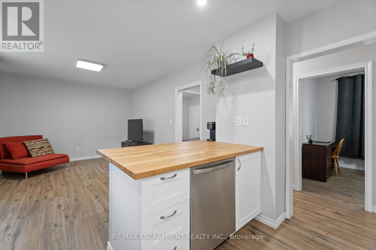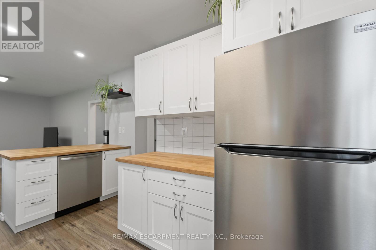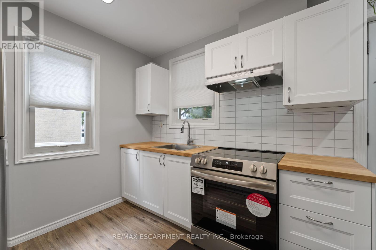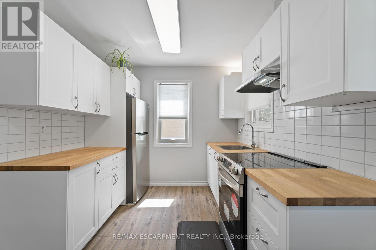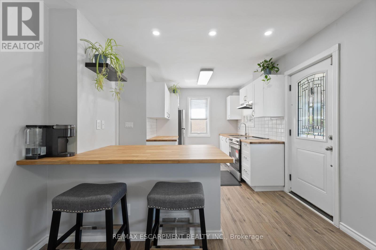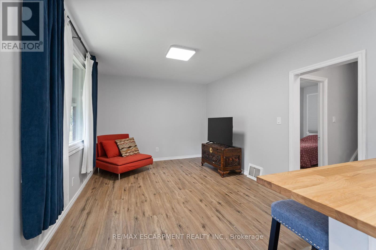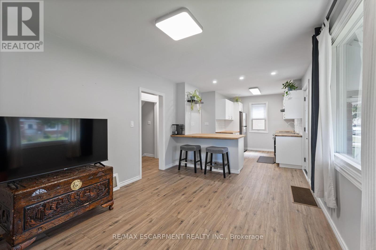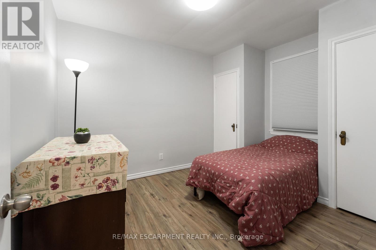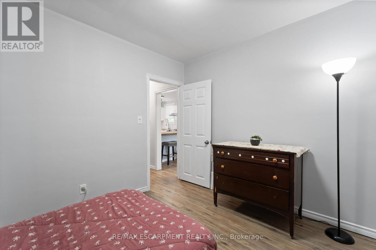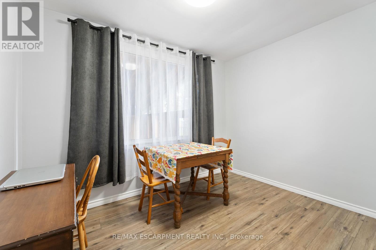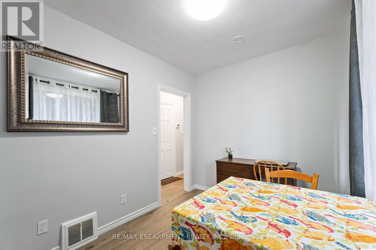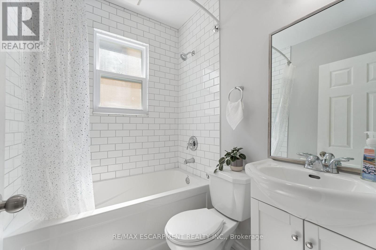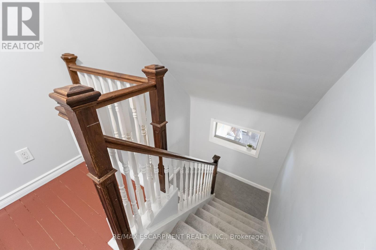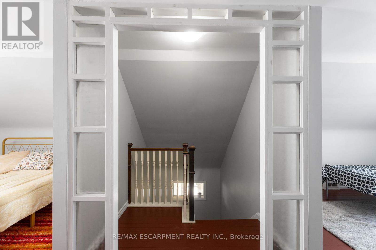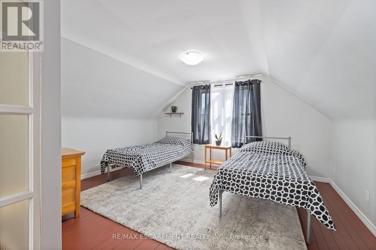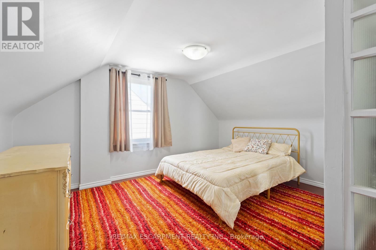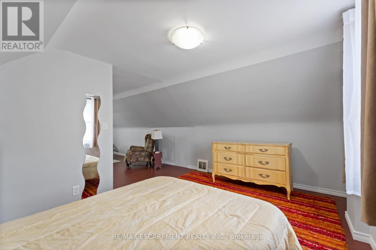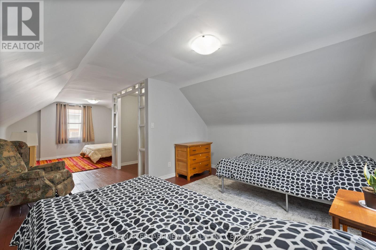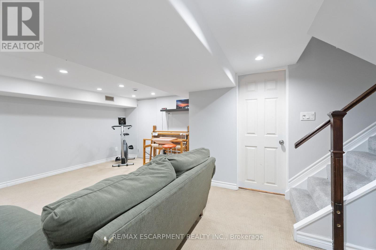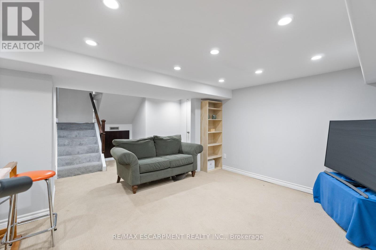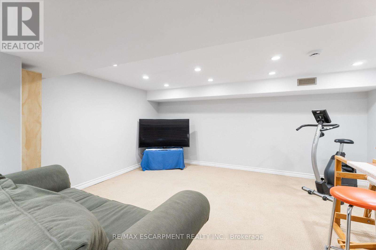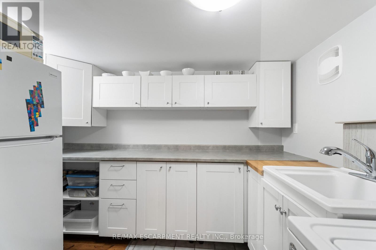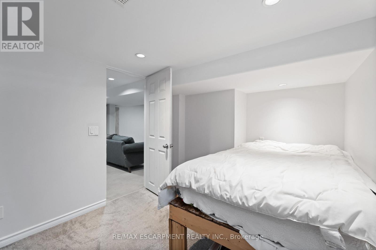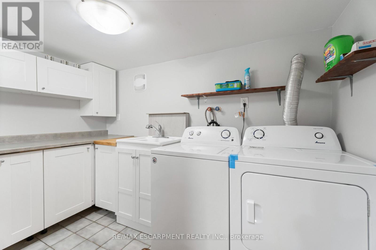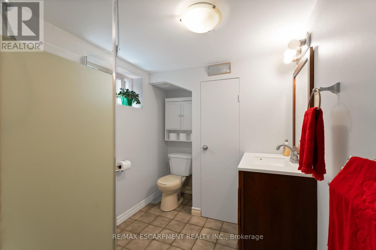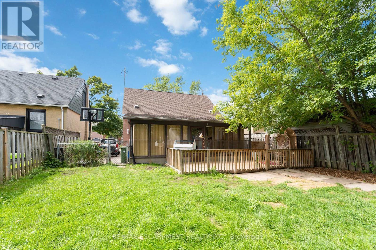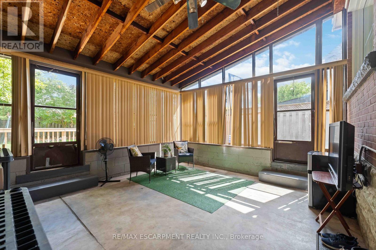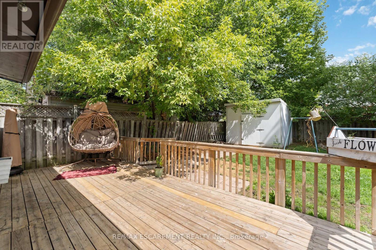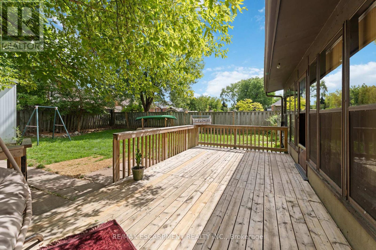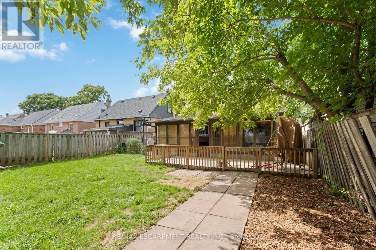197 East 12th Street Hamilton, Ontario L9A 3X5
$649,900
Discover comfort, space, and style at 197 East 12th Street, a charming home with timeless appeal nestled in the heart of the desirable Hamilton Mountain. Situated on a 41' x 102' lot, this property offers room to grow both inside and out. With 1,145 sq ft of above-grade living space, this 4-bedroom, 2-bathroom home is perfect for families, professionals, or anyone seeking a move-in-ready home in a prime location. The open-concept main floor features a bright, updated kitchen that flows seamlessly into the living area - ideal for entertaining or cozy nights in. The attached sunroom offers a great opportunity to create a comfortable space for year-round enjoyment and relaxation. The generous primary bedroom boasts abundant natural light. The fully finished basement adds versatile space for a family room, home office, or guest suite. It also includes a second kitchen, providing added flexibility for multi-generational living, entertaining, or extended stays. Step outside to enjoy a fully fenced backyard with ample green space, a garden shed, and room to entertain, play, or garden. Located close to top-rated schools, parks, shopping, public transit, and highway access, this is a rare opportunity to own a truly exceptional property in a sought-after neighbourhood. (id:60365)
Property Details
| MLS® Number | X12360181 |
| Property Type | Single Family |
| Community Name | Inch Park |
| ParkingSpaceTotal | 2 |
Building
| BathroomTotal | 2 |
| BedroomsAboveGround | 3 |
| BedroomsBelowGround | 1 |
| BedroomsTotal | 4 |
| Appliances | Dishwasher, Dryer, Stove, Washer, Window Coverings, Refrigerator |
| BasementDevelopment | Finished |
| BasementType | Full, N/a (finished) |
| ConstructionStyleAttachment | Detached |
| CoolingType | Central Air Conditioning |
| ExteriorFinish | Brick, Aluminum Siding |
| FoundationType | Block |
| HeatingFuel | Natural Gas |
| HeatingType | Forced Air |
| StoriesTotal | 2 |
| SizeInterior | 1100 - 1500 Sqft |
| Type | House |
| UtilityWater | Municipal Water |
Parking
| No Garage |
Land
| Acreage | No |
| Sewer | Sanitary Sewer |
| SizeDepth | 102 Ft |
| SizeFrontage | 41 Ft |
| SizeIrregular | 41 X 102 Ft |
| SizeTotalText | 41 X 102 Ft |
Rooms
| Level | Type | Length | Width | Dimensions |
|---|---|---|---|---|
| Second Level | Primary Bedroom | 8.53 m | 4.42 m | 8.53 m x 4.42 m |
| Lower Level | Bathroom | 2.18 m | 2.79 m | 2.18 m x 2.79 m |
| Lower Level | Recreational, Games Room | 4.44 m | 6.98 m | 4.44 m x 6.98 m |
| Lower Level | Kitchen | 3.35 m | 3.35 m | 3.35 m x 3.35 m |
| Lower Level | Bedroom | 2.95 m | 3.73 m | 2.95 m x 3.73 m |
| Main Level | Living Room | 5.51 m | 3.23 m | 5.51 m x 3.23 m |
| Main Level | Kitchen | 3.02 m | 3.35 m | 3.02 m x 3.35 m |
| Main Level | Bedroom | 2.95 m | 3.63 m | 2.95 m x 3.63 m |
| Main Level | Bedroom | 3.35 m | 2.59 m | 3.35 m x 2.59 m |
| Main Level | Bathroom | 2.08 m | 1.5 m | 2.08 m x 1.5 m |
https://www.realtor.ca/real-estate/28768115/197-east-12th-street-hamilton-inch-park-inch-park
Tobias Richard Smulders
Broker
860 Queenston Rd #4b
Hamilton, Ontario L8G 4A8

