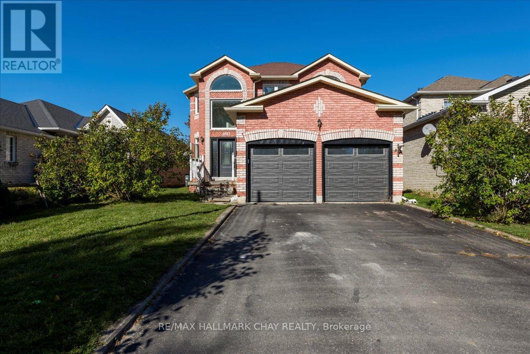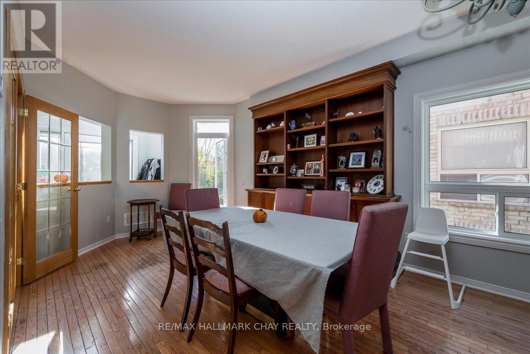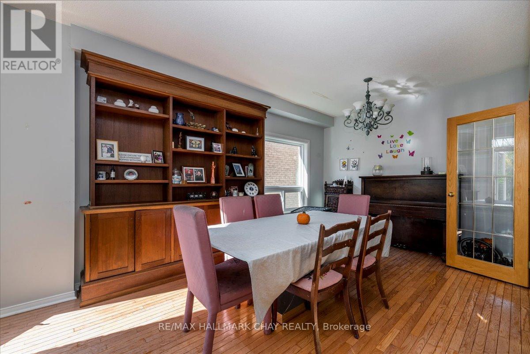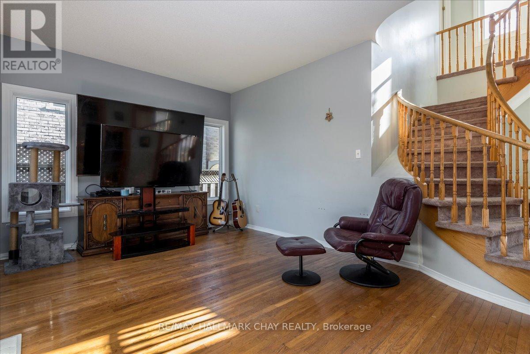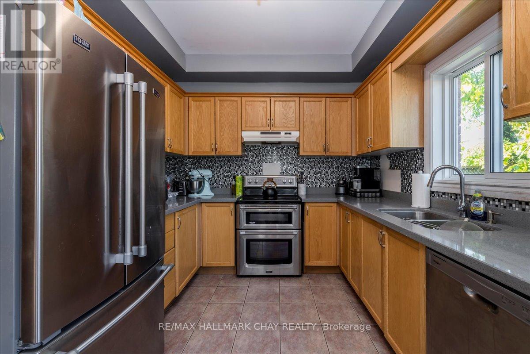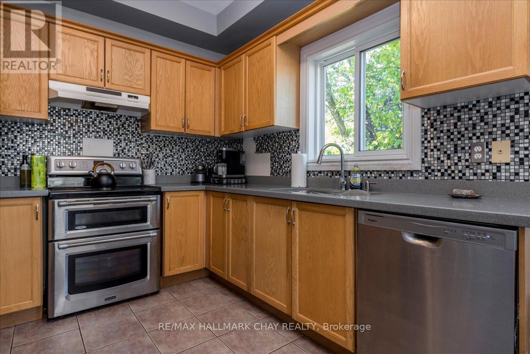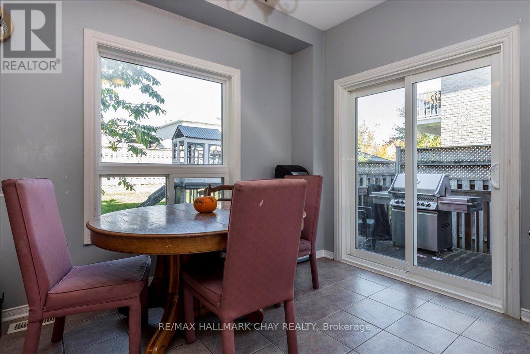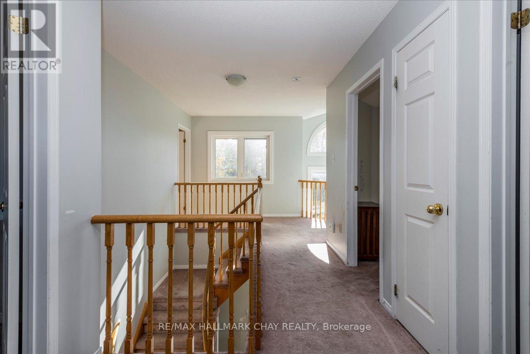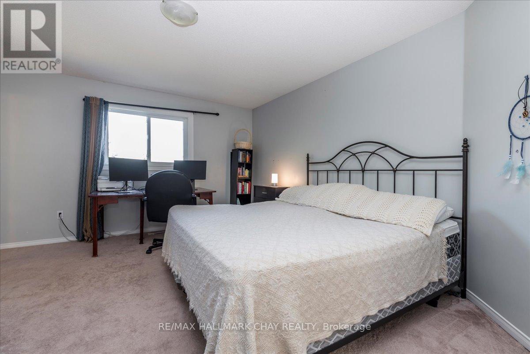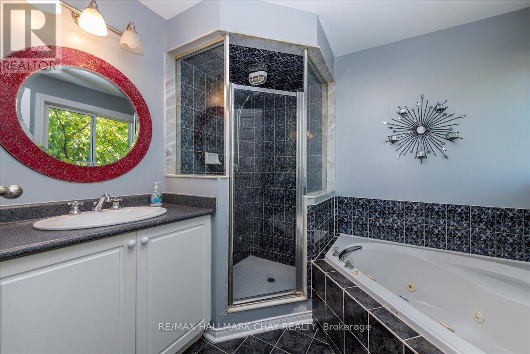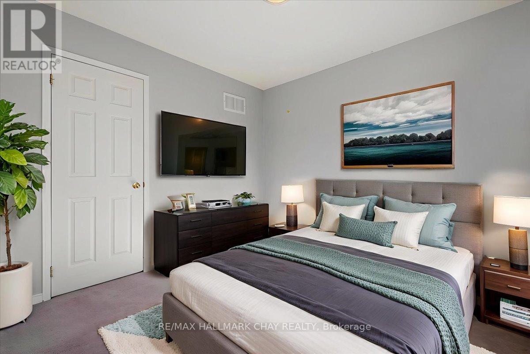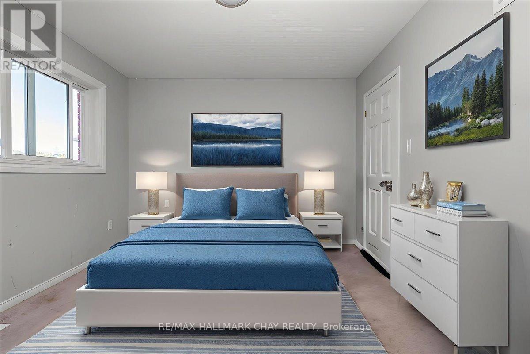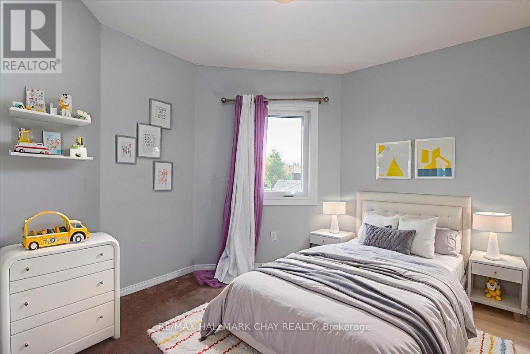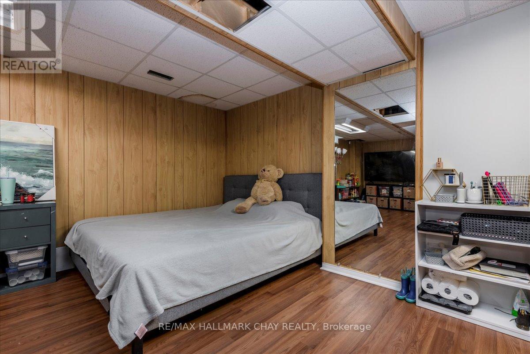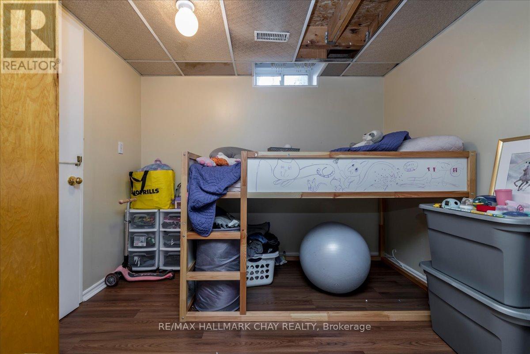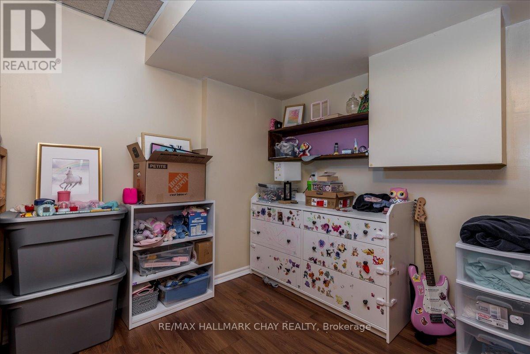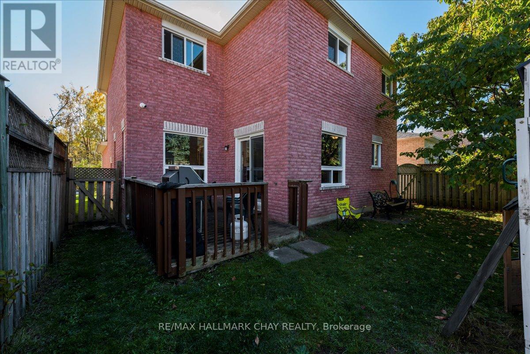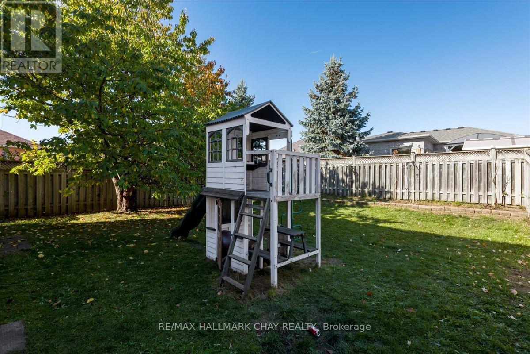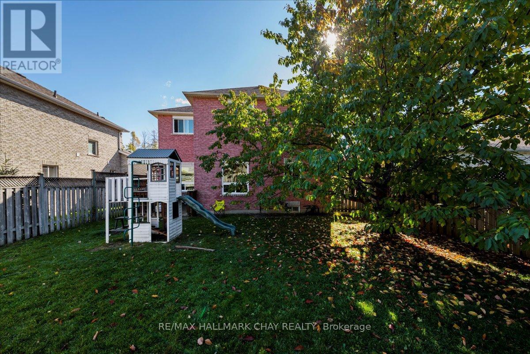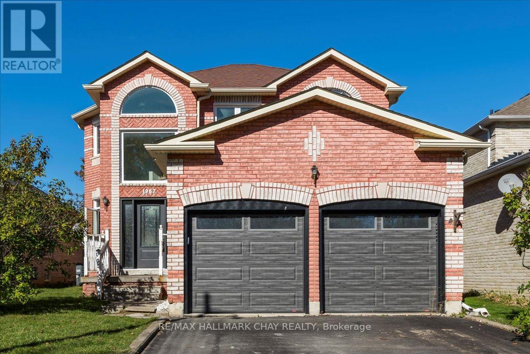1967 Wilson Street Innisfil, Ontario L9S 2A1
$650,000
Great Size & Prime Location! Fantastic 4+1 Bedroom, 3 Bathroom Family Home Ideally Situated in the Heart of Alcona! Step inside to a sun-filled grand foyer with soaring 17-ft ceilings, setting the tone for this spacious, well-appointed home. The formal dining room and separate living room both feature hardwood flooring, perfect for entertaining or family gatherings. The sprawling eat-in kitchen boasts modern stainless steel appliances, stone countertops, and a walkout to the fenced backyard-ideal for outdoor dining and relaxation. A convenient main floor powder room and laundry room add everyday practicality. Upstairs, retreat to your large primary suite complete with a walk-in closet and private ensuite bathroom featuring a jetted tub. Three additional bedrooms share a bright main bath, providing ample space for the whole family. The finished lower level offers a 5th bedroom, a huge recreation/games room, and plenty of storage space with potential to customize further. KEY UPDATES & FEATURES: Windows (excluding basement). Front & Garage Doors. Furnace & A/C. 4-Car Driveway (No Sidewalk). Double Garage w/Inside Entry. Brick Exterior & Fenced Backyard. Close to schools, parks, shops, rec centre, health centre, and Lake Simcoe, with easy Highway 400 access. Quiet, low-traffic street with no fronting neighbours - the perfect family setting! An Excellent Opportunity You Don't Want to Miss! (id:60365)
Open House
This property has open houses!
2:00 pm
Ends at:4:00 pm
Property Details
| MLS® Number | N12487968 |
| Property Type | Single Family |
| Community Name | Alcona |
| AmenitiesNearBy | Beach, Park, Schools |
| CommunityFeatures | Community Centre |
| EquipmentType | Water Heater |
| ParkingSpaceTotal | 6 |
| RentalEquipmentType | Water Heater |
| Structure | Deck |
Building
| BathroomTotal | 3 |
| BedroomsAboveGround | 4 |
| BedroomsBelowGround | 1 |
| BedroomsTotal | 5 |
| Age | 16 To 30 Years |
| Appliances | Garage Door Opener Remote(s), Water Softener, All, Garage Door Opener |
| BasementDevelopment | Partially Finished |
| BasementType | Full (partially Finished) |
| ConstructionStyleAttachment | Detached |
| CoolingType | Central Air Conditioning |
| ExteriorFinish | Brick |
| FoundationType | Concrete |
| HalfBathTotal | 1 |
| HeatingFuel | Natural Gas |
| HeatingType | Forced Air |
| StoriesTotal | 2 |
| SizeInterior | 2000 - 2500 Sqft |
| Type | House |
| UtilityWater | Municipal Water |
Parking
| Garage | |
| Inside Entry |
Land
| Acreage | No |
| FenceType | Fenced Yard |
| LandAmenities | Beach, Park, Schools |
| Sewer | Sanitary Sewer |
| SizeDepth | 114 Ft |
| SizeFrontage | 40 Ft |
| SizeIrregular | 40 X 114 Ft |
| SizeTotalText | 40 X 114 Ft |
Rooms
| Level | Type | Length | Width | Dimensions |
|---|---|---|---|---|
| Second Level | Primary Bedroom | 4.69 m | 4.2 m | 4.69 m x 4.2 m |
| Second Level | Bedroom 2 | 3.38 m | 3.34 m | 3.38 m x 3.34 m |
| Second Level | Bedroom 3 | 3.56 m | 3 m | 3.56 m x 3 m |
| Second Level | Bedroom 4 | 3.01 m | 2.99 m | 3.01 m x 2.99 m |
| Basement | Laundry Room | 2.56 m | 1.55 m | 2.56 m x 1.55 m |
| Basement | Eating Area | 3.04 m | 2.54 m | 3.04 m x 2.54 m |
| Basement | Living Room | 5.79 m | 3.41 m | 5.79 m x 3.41 m |
| Main Level | Foyer | 3.47 m | 2.52 m | 3.47 m x 2.52 m |
| Main Level | Dining Room | 6.09 m | 3.08 m | 6.09 m x 3.08 m |
| Main Level | Kitchen | 3.47 m | 2.87 m | 3.47 m x 2.87 m |
Utilities
| Cable | Installed |
| Electricity | Installed |
| Sewer | Installed |
https://www.realtor.ca/real-estate/29045836/1967-wilson-street-innisfil-alcona-alcona
Lucia Faria
Salesperson
218 Bayfield St, 100078 & 100431
Barrie, Ontario L4M 3B6

