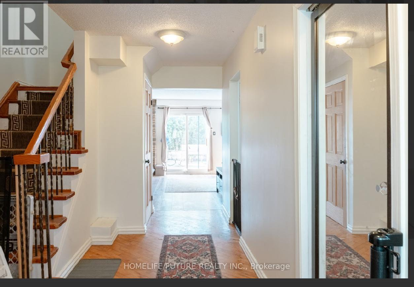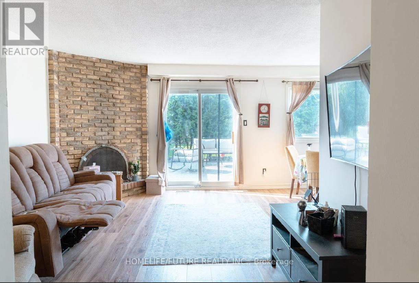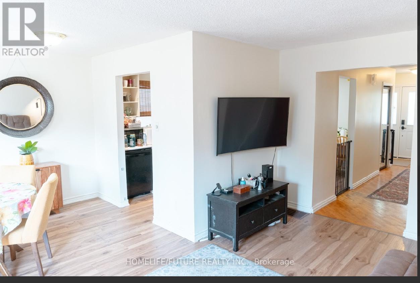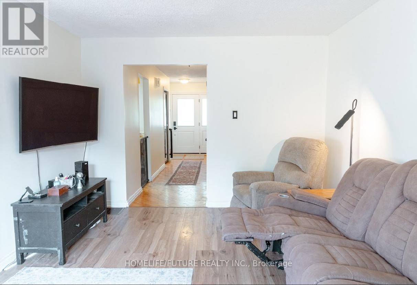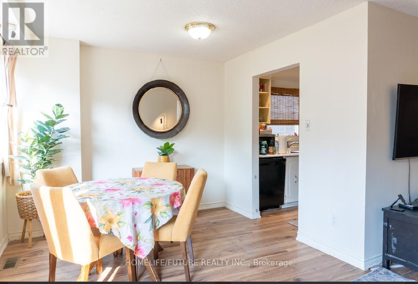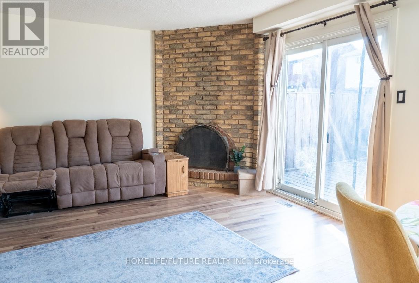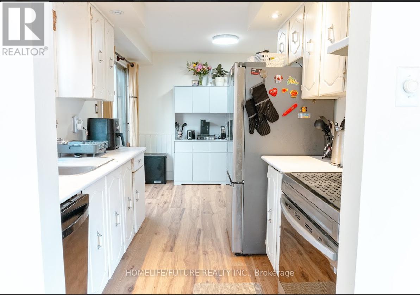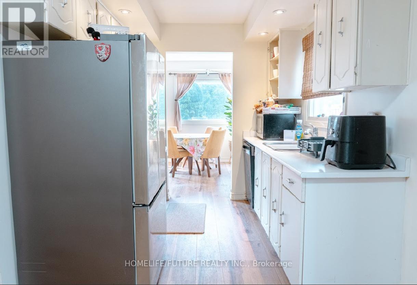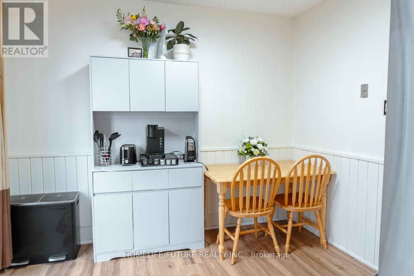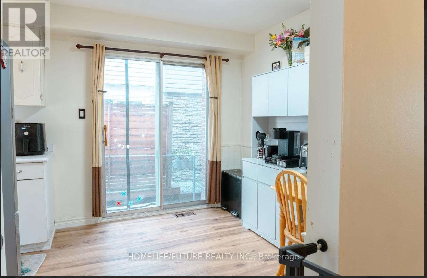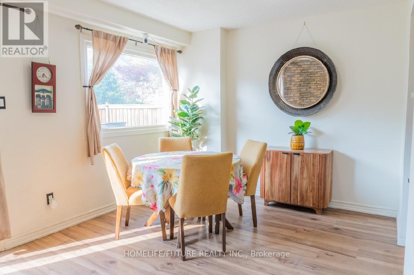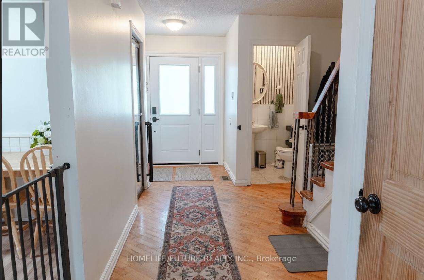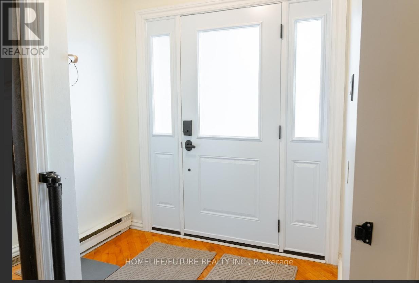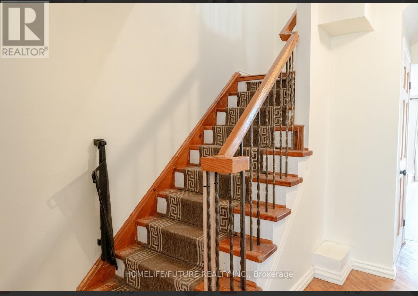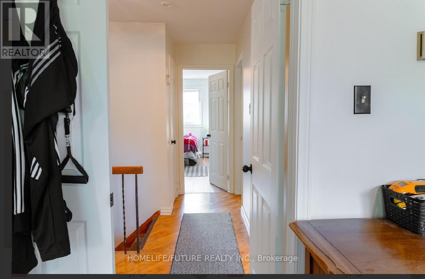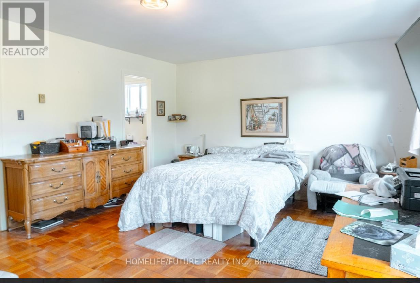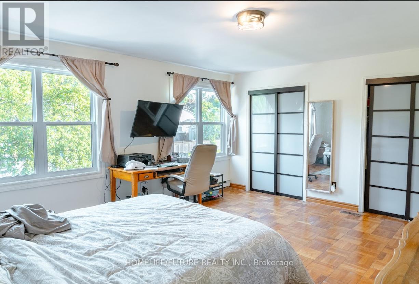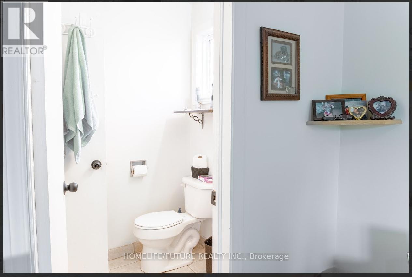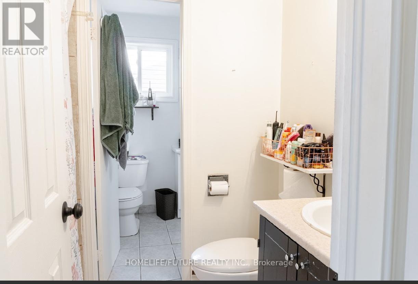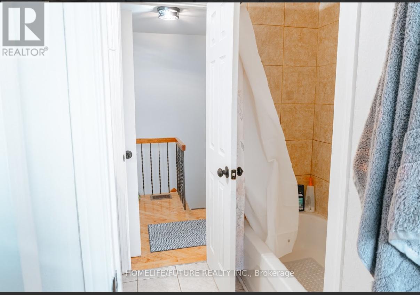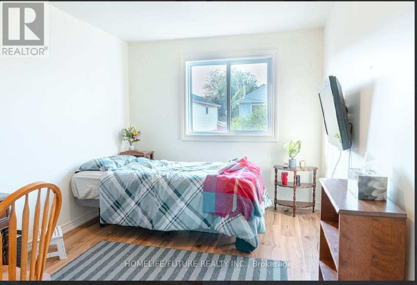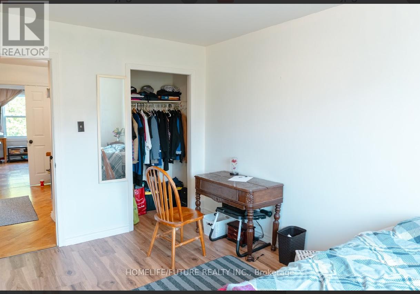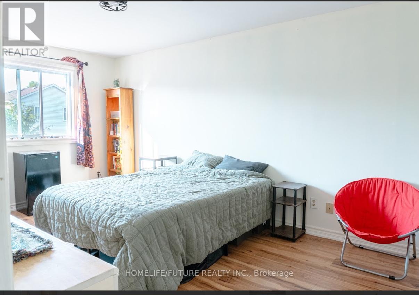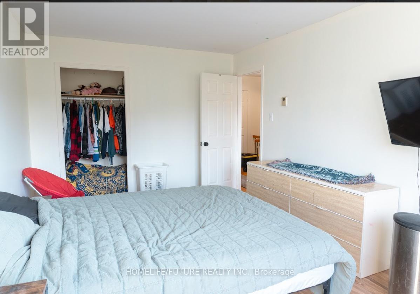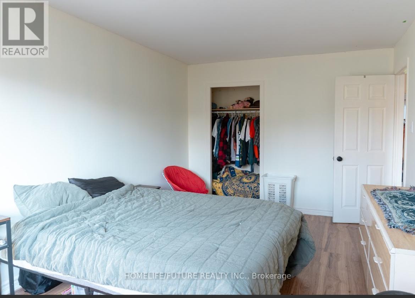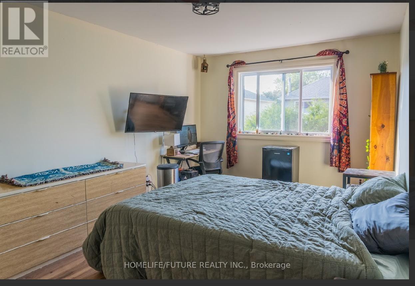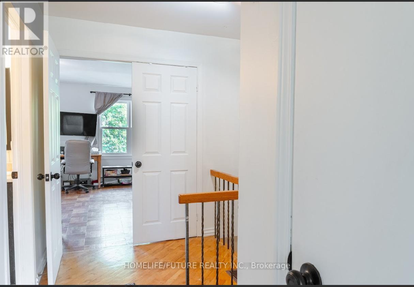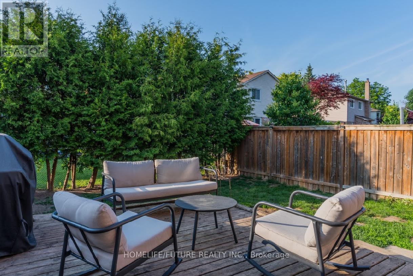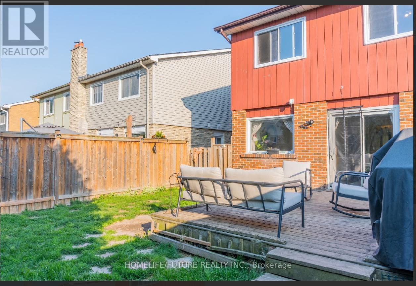1966 Faylee Crescent Pickering, Ontario L1V 2V6
$780,000
1966 Faylee Crescent is an inviting and spacious family residence in the heart of Pickering, boasting a generously sized lot and a fenced backyard that is ideal for gatherings, gardening, or unwinding in your personal retreat. Inside, you'll discover a contemporary kitchen outfitted with stainless steel appliances, including an electric stove and fridge perfect for any families needs. The home features hardwood floors throughout, 3 bathrooms, and three spacious bedrooms, providing ample room for everyone. Enjoy the fantastic location, just minutes from schools, parks, places of worship, and only a short distance from GO Transit and Pickering Town Centre. Property Features/Amenities: 1. Air Conditioner June 2021. High Efficiency Goodman Furnace with Humidifier April 2025. Nest Learning WIFI Thermostat 2025. Stainless Steel Appliances Samsung fridge and Stove April 2024. Stainless Steel LG Washer and Dryer September 2024. Roof September 2020. Luxury Vinyl Plank Flooring July 2024. Professional Interior Painting April 2025. Schlage Encode Smart WIFI Deadbolt Lock 2025. Doorbell Video Camera (id:60365)
Property Details
| MLS® Number | E12215626 |
| Property Type | Single Family |
| Community Name | Liverpool |
| ParkingSpaceTotal | 4 |
| Structure | Deck |
Building
| BathroomTotal | 3 |
| BedroomsAboveGround | 3 |
| BedroomsTotal | 3 |
| Amenities | Fireplace(s), Separate Heating Controls, Separate Electricity Meters |
| Appliances | Garage Door Opener Remote(s), Water Heater, Water Meter, Dishwasher, Dryer, Stove, Washer, Window Coverings, Refrigerator |
| BasementDevelopment | Partially Finished |
| BasementType | N/a (partially Finished) |
| ConstructionStyleAttachment | Semi-detached |
| CoolingType | Central Air Conditioning |
| ExteriorFinish | Brick, Wood |
| FireplacePresent | Yes |
| FoundationType | Concrete |
| HalfBathTotal | 2 |
| HeatingFuel | Natural Gas |
| HeatingType | Forced Air |
| StoriesTotal | 2 |
| SizeInterior | 1500 - 2000 Sqft |
| Type | House |
| UtilityWater | Municipal Water |
Parking
| Attached Garage | |
| Garage |
Land
| Acreage | No |
| Sewer | Sanitary Sewer |
| SizeDepth | 100 Ft |
| SizeFrontage | 27 Ft ,6 In |
| SizeIrregular | 27.5 X 100 Ft |
| SizeTotalText | 27.5 X 100 Ft |
Rooms
| Level | Type | Length | Width | Dimensions |
|---|---|---|---|---|
| Second Level | Bedroom | 5.87 m | 4.24 m | 5.87 m x 4.24 m |
| Second Level | Bedroom 2 | 5.08 m | 3.19 m | 5.08 m x 3.19 m |
| Second Level | Bedroom 3 | 4.11 m | 2.9 m | 4.11 m x 2.9 m |
| Main Level | Living Room | 4.89 m | 3.45 m | 4.89 m x 3.45 m |
| Main Level | Dining Room | 3.09 m | 2.71 m | 3.09 m x 2.71 m |
| Main Level | Kitchen | 5 m | 3.02 m | 5 m x 3.02 m |
https://www.realtor.ca/real-estate/28457749/1966-faylee-crescent-pickering-liverpool-liverpool
Lal Alakoozi
Salesperson
7 Eastvale Drive Unit 205
Markham, Ontario L3S 4N8


