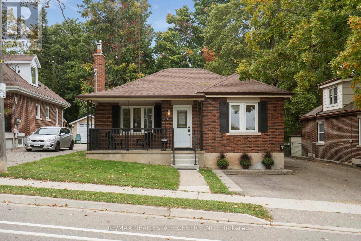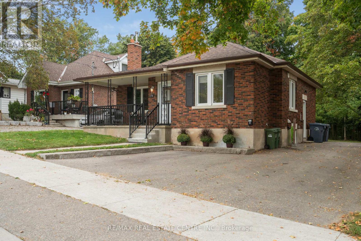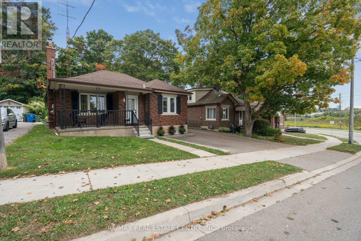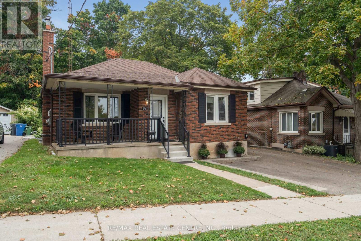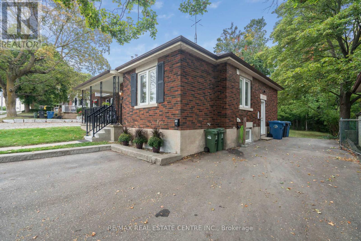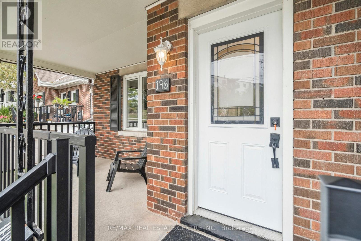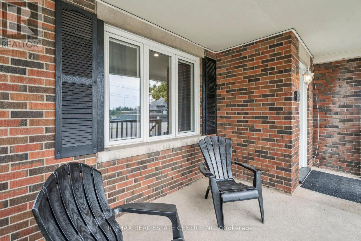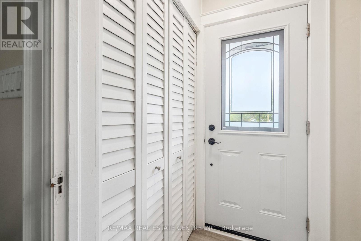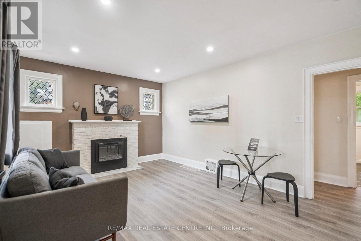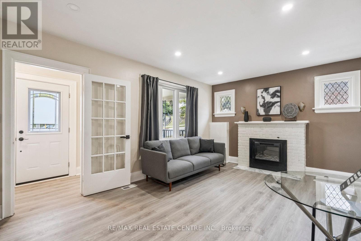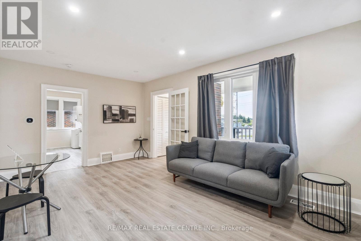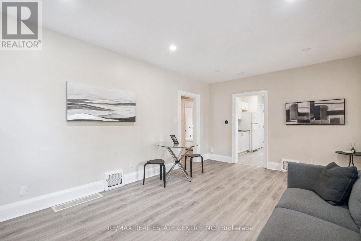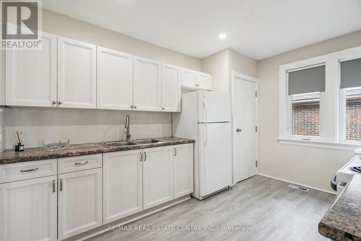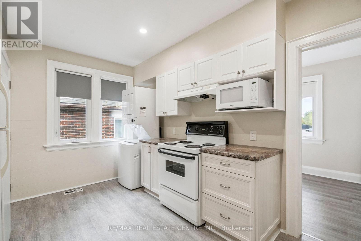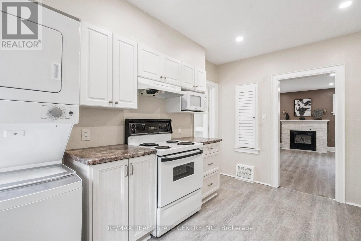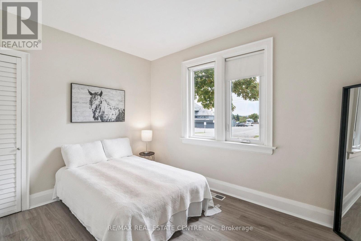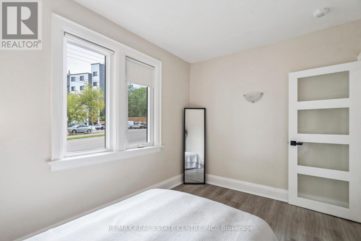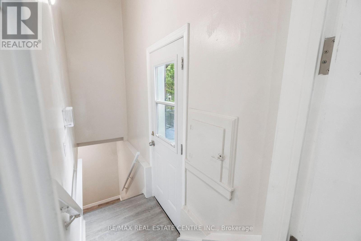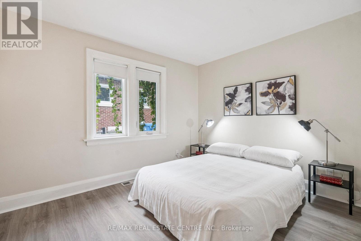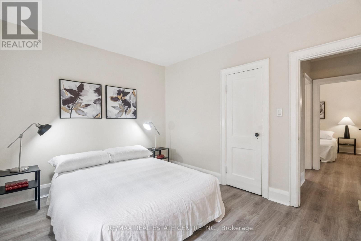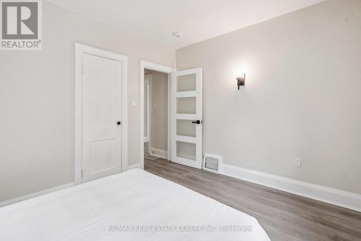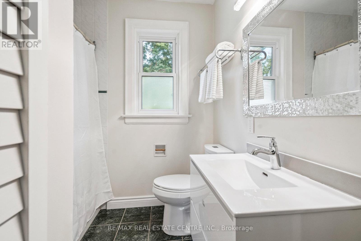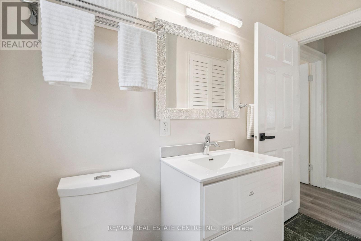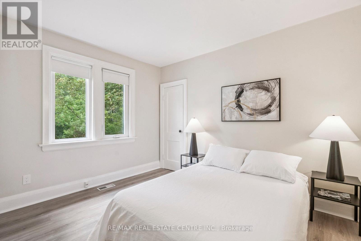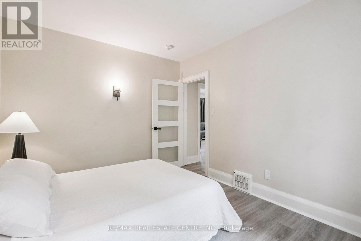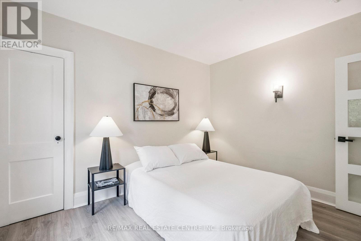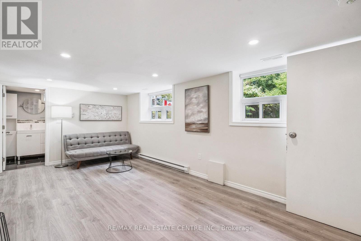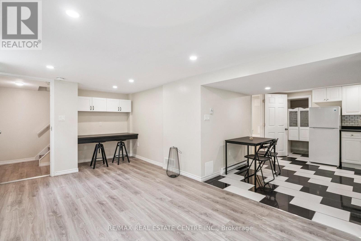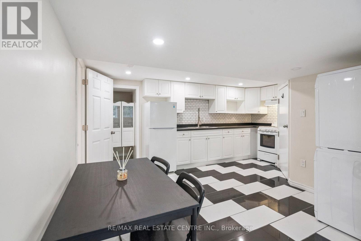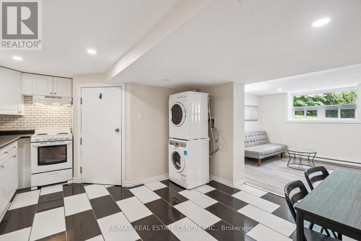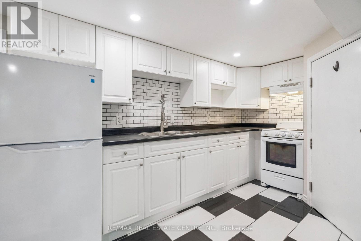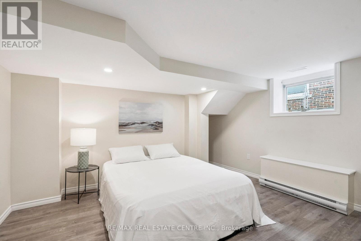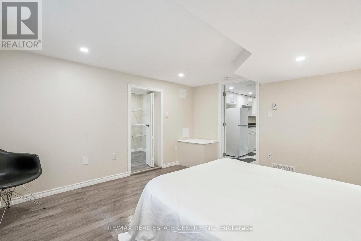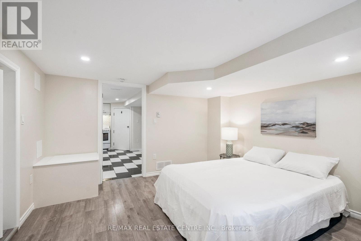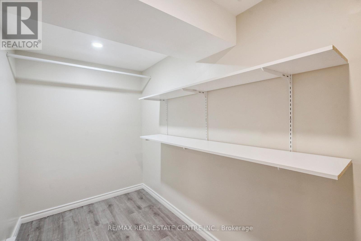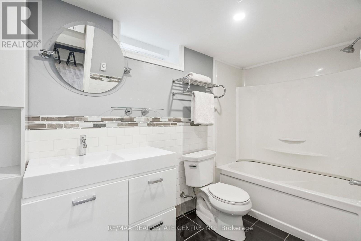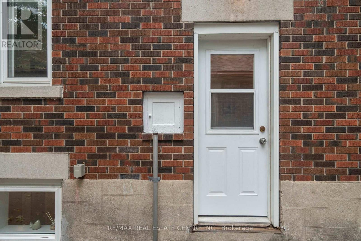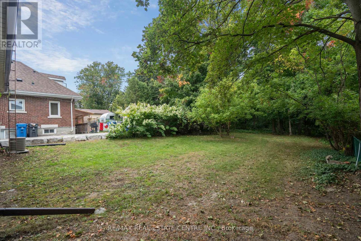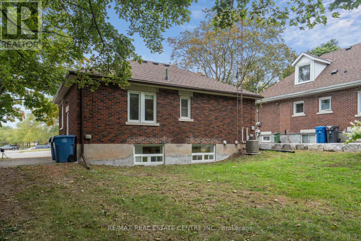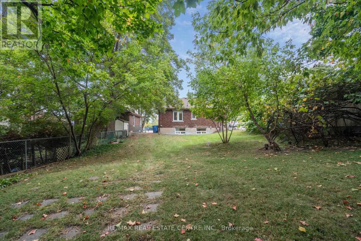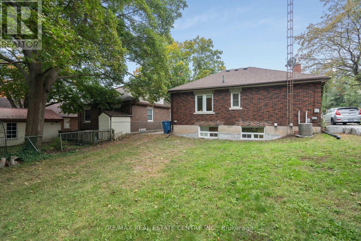196 Silvercreek Parkway S Guelph, Ontario N1H 3S7
$749,900
Welcome to 196 Silvercreek Parkway South, a fully vacant legal duplex offering exceptional flexibility and investment potential in one of Guelph's most convenient locations. Situated on a generous 49.77 x 150-foot lot, this well-maintained property features two self-contained units, each with its own private entrance and separate hydro meter. The upper level features a spacious, thoughtfully designed three-bedroom unit, complete with a modern kitchen and a bright, updated bathroom, making it ideal for a family or group of tenants. The basement unit is a fully independent one-bedroom apartment, featuring its own functional kitchen and full bathroom, making it perfect for a single tenant, in-law suite, or additional rental income. With both units currently vacant, this property is ready for immediate occupancy. Located close to Downtown Guelph, major shopping centers, universities, colleges, and public transit, it offers unbeatable access to everything the city has to offer. (id:60365)
Property Details
| MLS® Number | X12409458 |
| Property Type | Multi-family |
| Community Name | Junction/Onward Willow |
| AmenitiesNearBy | Public Transit, Schools |
| CommunityFeatures | School Bus |
| EquipmentType | Water Heater |
| Features | Flat Site, Carpet Free, In-law Suite |
| ParkingSpaceTotal | 4 |
| RentalEquipmentType | Water Heater |
| Structure | Porch |
Building
| BathroomTotal | 2 |
| BedroomsAboveGround | 3 |
| BedroomsBelowGround | 1 |
| BedroomsTotal | 4 |
| Age | 51 To 99 Years |
| Amenities | Separate Electricity Meters |
| Appliances | Water Heater, Dryer, Microwave, Hood Fan, Two Stoves, Two Washers, Window Coverings, Two Refrigerators |
| ArchitecturalStyle | Bungalow |
| BasementFeatures | Apartment In Basement, Separate Entrance |
| BasementType | N/a, N/a |
| CoolingType | Central Air Conditioning |
| ExteriorFinish | Brick |
| FoundationType | Poured Concrete |
| HeatingFuel | Natural Gas |
| HeatingType | Forced Air |
| StoriesTotal | 1 |
| SizeInterior | 700 - 1100 Sqft |
| Type | Duplex |
| UtilityWater | Municipal Water |
Parking
| No Garage |
Land
| Acreage | No |
| FenceType | Partially Fenced |
| LandAmenities | Public Transit, Schools |
| Sewer | Sanitary Sewer |
| SizeDepth | 150 Ft |
| SizeFrontage | 49 Ft ,9 In |
| SizeIrregular | 49.8 X 150 Ft |
| SizeTotalText | 49.8 X 150 Ft|under 1/2 Acre |
| ZoningDescription | R1b |
Rooms
| Level | Type | Length | Width | Dimensions |
|---|---|---|---|---|
| Basement | Recreational, Games Room | 6.5 m | 3.1 m | 6.5 m x 3.1 m |
| Basement | Bathroom | 1.45 m | 3.1 m | 1.45 m x 3.1 m |
| Basement | Kitchen | 4.72 m | 3.51 m | 4.72 m x 3.51 m |
| Basement | Primary Bedroom | 4.01 m | 3.71 m | 4.01 m x 3.71 m |
| Main Level | Living Room | 5.38 m | 3.58 m | 5.38 m x 3.58 m |
| Main Level | Kitchen | 4.04 m | 2.97 m | 4.04 m x 2.97 m |
| Main Level | Primary Bedroom | 3.05 m | 3.66 m | 3.05 m x 3.66 m |
| Main Level | Bedroom 2 | 3.05 m | 3.66 m | 3.05 m x 3.66 m |
| Main Level | Bedroom 3 | 3.43 m | 2.59 m | 3.43 m x 2.59 m |
| Main Level | Bathroom | 2.13 m | 2.49 m | 2.13 m x 2.49 m |
Utilities
| Cable | Available |
| Electricity | Installed |
| Sewer | Installed |
Luciano Toich
Salesperson
238 Speedvale Ave W #b
Guelph, Ontario N1H 1C4
Susan Toich
Broker
238 Speedvale Ave W #b
Guelph, Ontario N1H 1C4
Daniel Toich
Salesperson
238 Speedvale Ave W #b
Guelph, Ontario N1H 1C4

