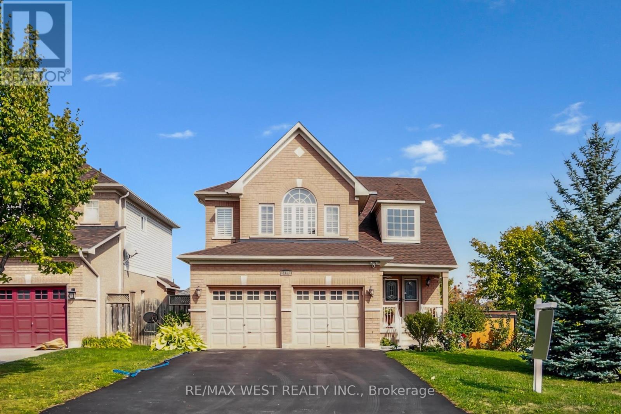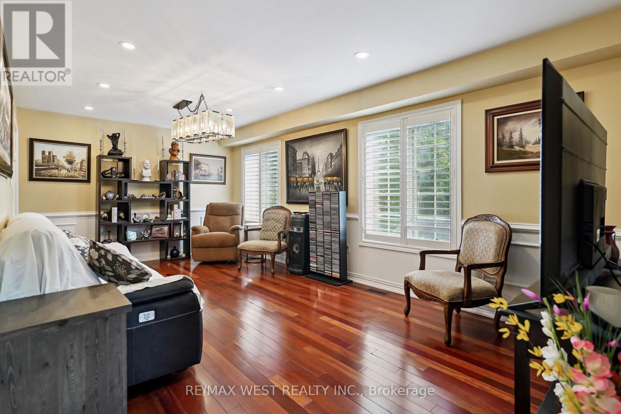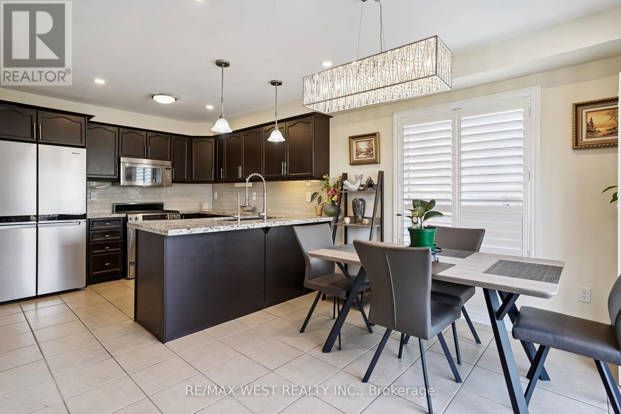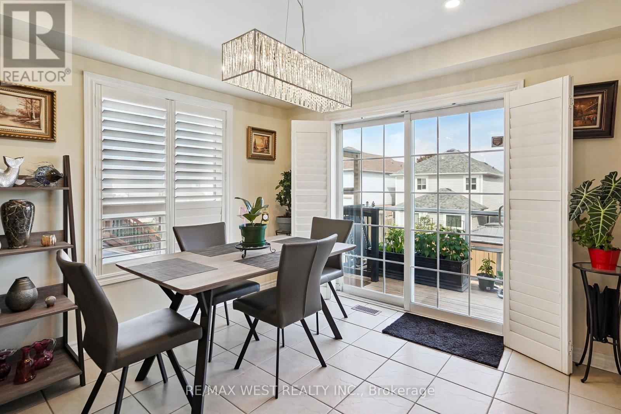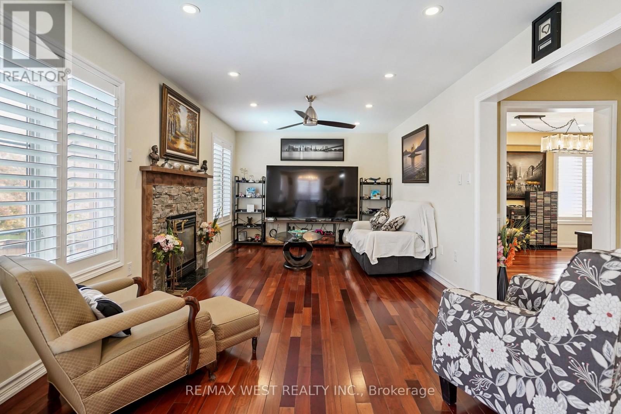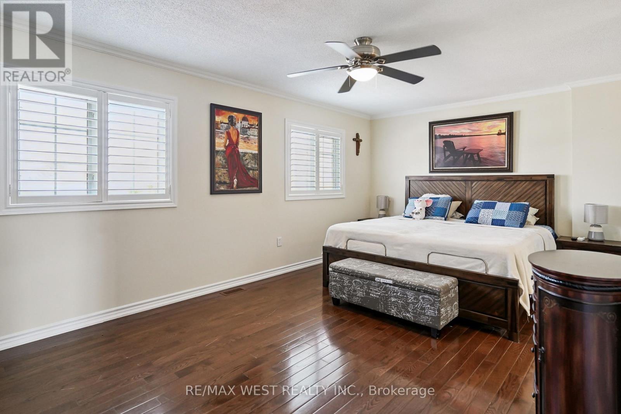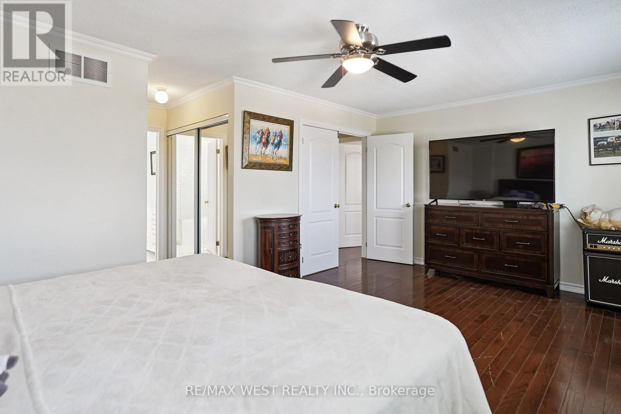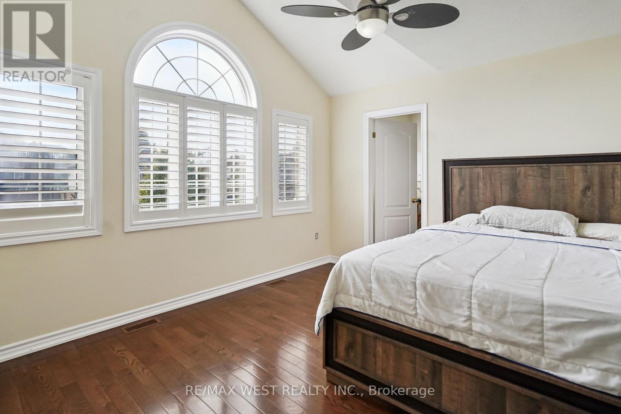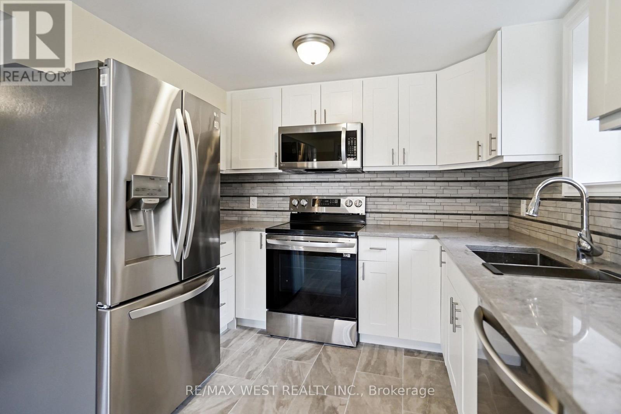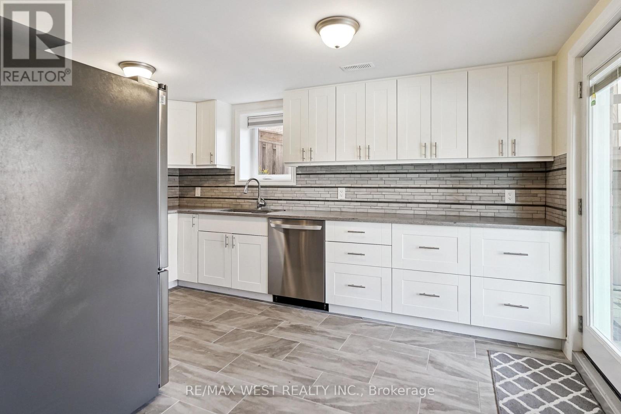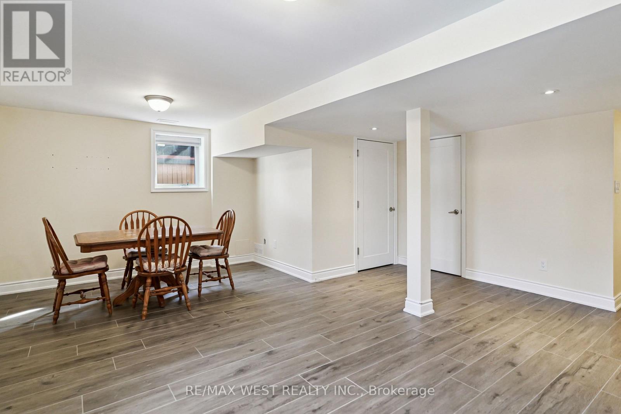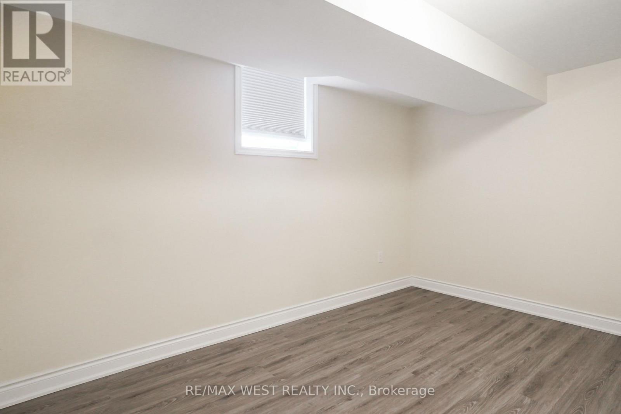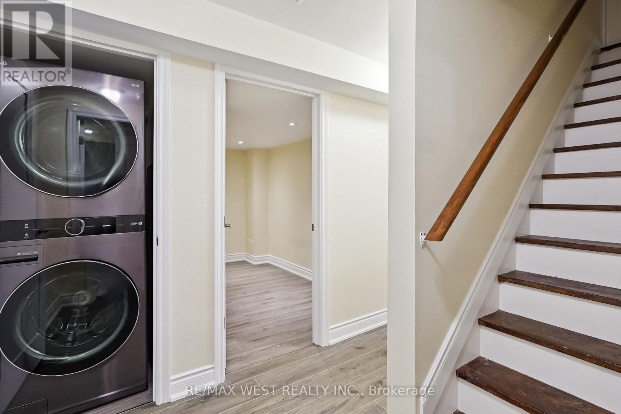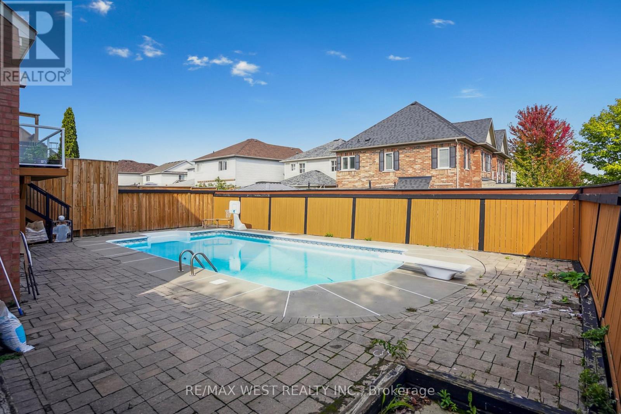196 Millburn Drive Clarington, Ontario L1C 5M1
$1,100,000
Stunning dual-family detached home on a sun-filled corner lot at 196 Millburns, ideally located close to parks, schools, shopping, and transit. Perfect for multi-generational living or investors, the main level showcases a modern kitchen with quartz counters, stainless steel appliances, hardwood floors, gas fireplace, and convenient laundry with access to the double garage. Upstairs, the spacious primary retreat offers a walk-in closet and spa-like ensuite, with additional bedrooms featuring hardwood throughout. The bright legal walkout basement is a fully self-contained unit with its own kitchen, bedroom, bath, and laundryideal for extended family or rental income. Finished with California shutters and pot lights, this home blends elegance, comfort, and flexibility in one exceptional package. (id:60365)
Property Details
| MLS® Number | E12423872 |
| Property Type | Single Family |
| Community Name | Bowmanville |
| AmenitiesNearBy | Park, Public Transit, Schools |
| CommunityFeatures | Community Centre, School Bus |
| EquipmentType | Water Heater |
| ParkingSpaceTotal | 6 |
| PoolType | Inground Pool |
| RentalEquipmentType | Water Heater |
| Structure | Shed |
Building
| BathroomTotal | 4 |
| BedroomsAboveGround | 4 |
| BedroomsBelowGround | 1 |
| BedroomsTotal | 5 |
| Amenities | Fireplace(s) |
| Appliances | Dishwasher, Dryer, Microwave, Hood Fan, Stove, Two Washers, Window Coverings, Refrigerator |
| BasementDevelopment | Finished |
| BasementFeatures | Apartment In Basement, Walk Out |
| BasementType | N/a (finished) |
| ConstructionStyleAttachment | Detached |
| CoolingType | Central Air Conditioning |
| ExteriorFinish | Brick, Vinyl Siding |
| FireplacePresent | Yes |
| FireplaceTotal | 1 |
| FlooringType | Hardwood, Laminate, Ceramic |
| FoundationType | Concrete |
| HalfBathTotal | 1 |
| HeatingFuel | Natural Gas |
| HeatingType | Forced Air |
| StoriesTotal | 2 |
| SizeInterior | 2000 - 2500 Sqft |
| Type | House |
| UtilityWater | Municipal Water |
Parking
| Attached Garage | |
| Garage |
Land
| Acreage | No |
| LandAmenities | Park, Public Transit, Schools |
| LandscapeFeatures | Landscaped |
| Sewer | Sanitary Sewer |
| SizeDepth | 105 Ft |
| SizeFrontage | 50 Ft ,2 In |
| SizeIrregular | 50.2 X 105 Ft |
| SizeTotalText | 50.2 X 105 Ft|under 1/2 Acre |
| ZoningDescription | Legal Additional Dwelling Unit |
Rooms
| Level | Type | Length | Width | Dimensions |
|---|---|---|---|---|
| Second Level | Primary Bedroom | 5.6 m | 3.4 m | 5.6 m x 3.4 m |
| Second Level | Bedroom 2 | 3.9 m | 3.8 m | 3.9 m x 3.8 m |
| Second Level | Bedroom 3 | 3.8 m | 3.4 m | 3.8 m x 3.4 m |
| Second Level | Bedroom 4 | 3.4 m | 3 m | 3.4 m x 3 m |
| Lower Level | Kitchen | 4.2 m | 3.6 m | 4.2 m x 3.6 m |
| Lower Level | Bedroom 5 | 3.9 m | 3.1 m | 3.9 m x 3.1 m |
| Lower Level | Living Room | 5.1 m | 5 m | 5.1 m x 5 m |
| Main Level | Living Room | 6 m | 3.3 m | 6 m x 3.3 m |
| Main Level | Dining Room | 6 m | 3.3 m | 6 m x 3.3 m |
| Main Level | Family Room | 5.6 m | 3.3 m | 5.6 m x 3.3 m |
| Main Level | Kitchen | 3.2 m | 2.9 m | 3.2 m x 2.9 m |
| Main Level | Eating Area | 3.4 m | 3.1 m | 3.4 m x 3.1 m |
Utilities
| Cable | Available |
| Electricity | Available |
| Sewer | Available |
https://www.realtor.ca/real-estate/28906585/196-millburn-drive-clarington-bowmanville-bowmanville
Frank Leo
Broker
Jean-Michel Menard
Salesperson

