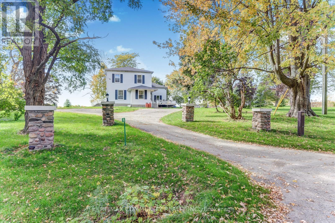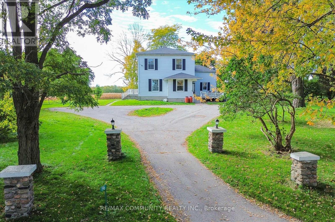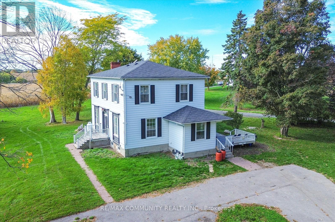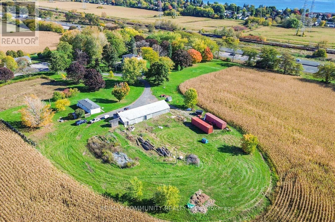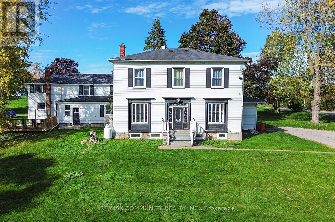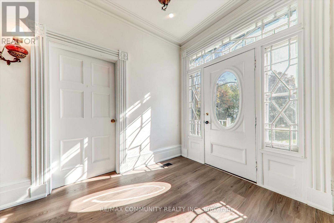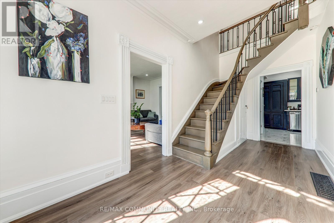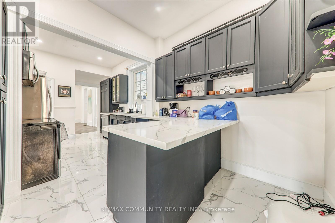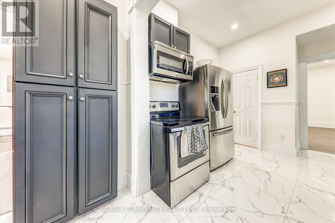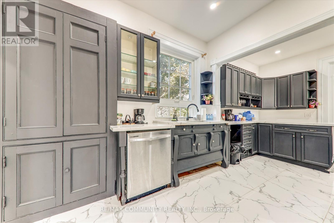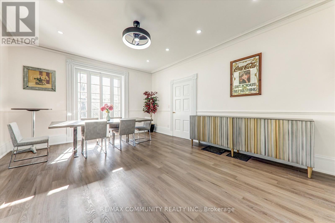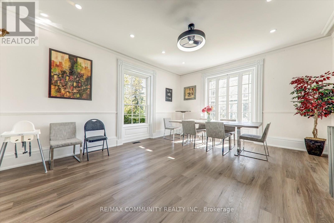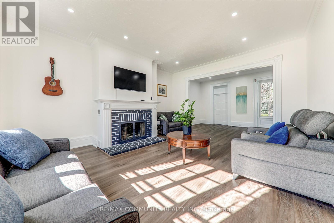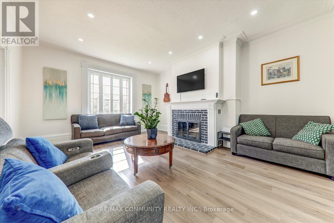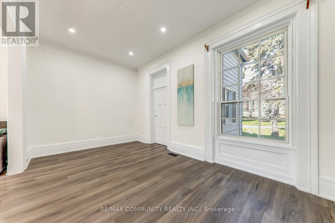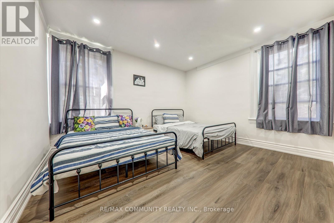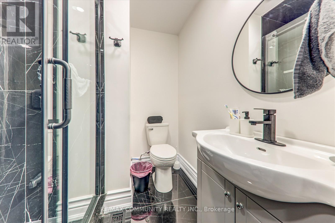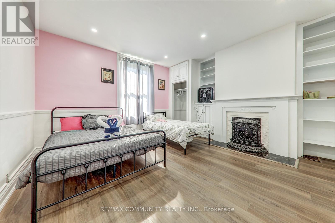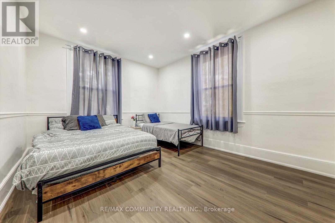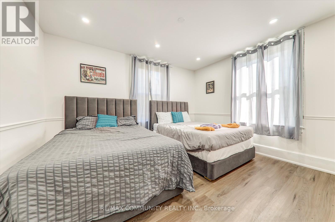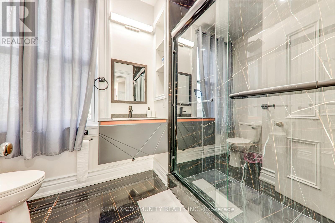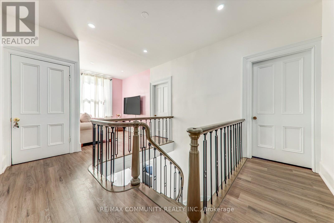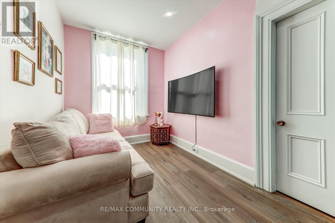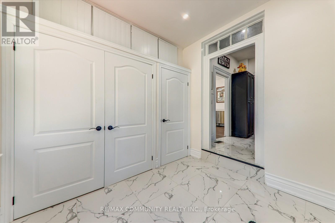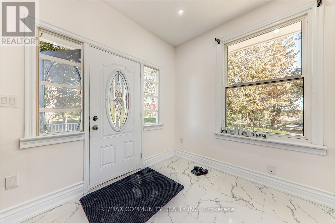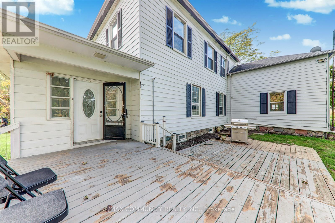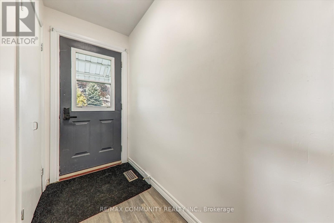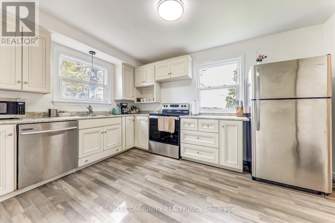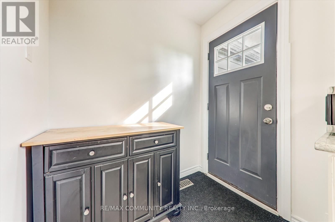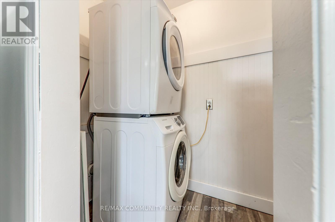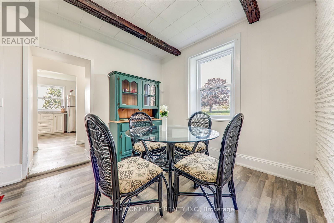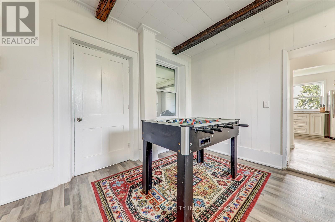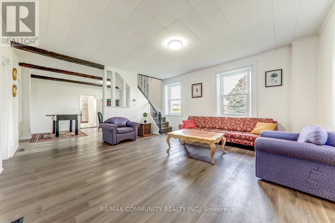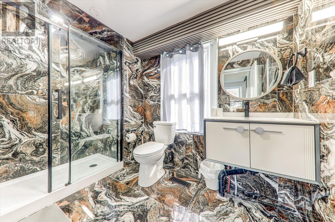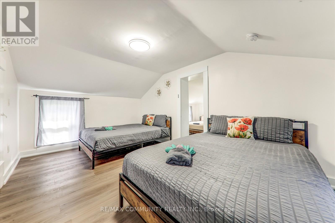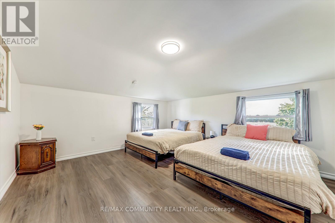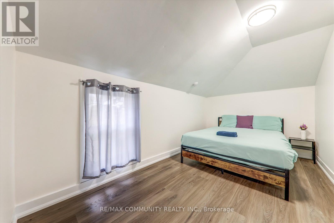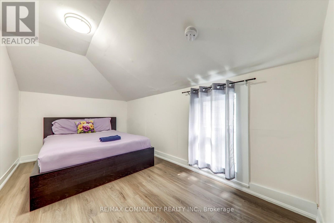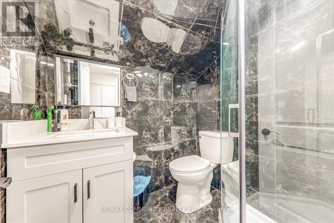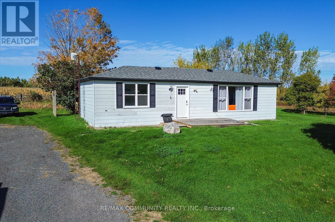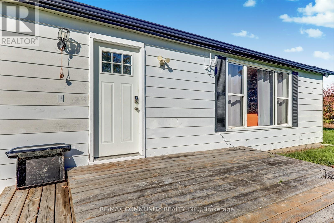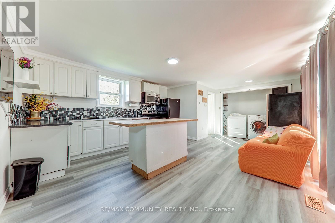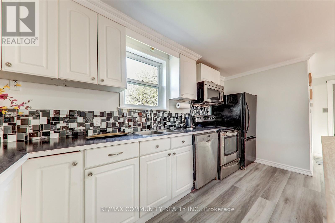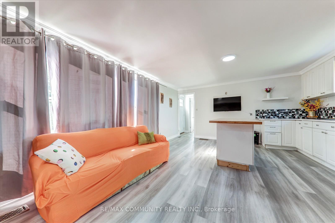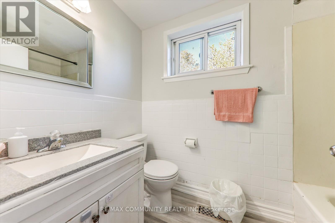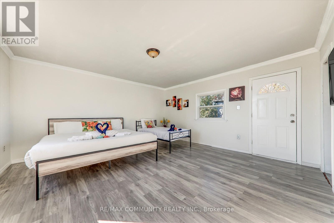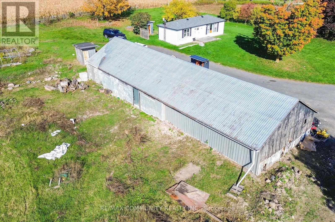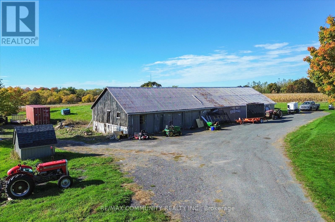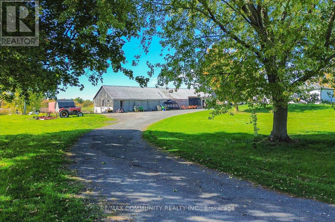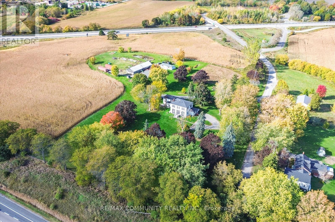196 Lovekin Road Clarington, Ontario L1B 0S2
$2,499,000
Don't miss this opportunity to own a piece of history with limitless potential! Estate Living at Subdivision Pricing. In the last 3 months, this property has had over $300,000 in upgrades installed. Discover the charm at this century estate, nestled on 13acres of countryside with sweeping views that stretch for miles. Perfect for extended families or those seeking a multi-generational living. This spacious estate can comfortably accommodate three families, offering privacy and ample living space for everyone. The main residence features timeless architectural details, blending historic charm with modern comforts. Each family unit has been thoughtfully designed to provide independent living areas while maintaining a sense of togetherness. Outside, the landscaped grounds invite you to explore gardens, mature trees, and open fields. For the hobbyist or entrepreneur, the large barn provides endless possibilities, whether it's for a workshop, or additional storage. Experience country living at its finest, where tranquility meets convenience, and every sunrise brings anew day of breathtaking beauty. (id:60365)
Property Details
| MLS® Number | E12481481 |
| Property Type | Single Family |
| Community Name | Rural Clarington |
| EquipmentType | Water Heater |
| Features | Carpet Free |
| ParkingSpaceTotal | 20 |
| RentalEquipmentType | Water Heater |
| Structure | Barn, Barn |
Building
| BathroomTotal | 6 |
| BedroomsAboveGround | 8 |
| BedroomsTotal | 8 |
| Age | 100+ Years |
| Appliances | Water Heater |
| BasementDevelopment | Unfinished |
| BasementType | Full (unfinished) |
| ConstructionStyleAttachment | Detached |
| CoolingType | Central Air Conditioning |
| ExteriorFinish | Aluminum Siding |
| FlooringType | Hardwood, Laminate |
| FoundationType | Concrete, Block |
| HalfBathTotal | 3 |
| HeatingFuel | Natural Gas |
| HeatingType | Forced Air |
| StoriesTotal | 2 |
| SizeInterior | 5000 - 100000 Sqft |
| Type | House |
Parking
| No Garage |
Land
| Acreage | Yes |
| Sewer | Septic System |
| SizeDepth | 418 Ft ,4 In |
| SizeFrontage | 233 Ft ,2 In |
| SizeIrregular | 233.2 X 418.4 Ft |
| SizeTotalText | 233.2 X 418.4 Ft|10 - 24.99 Acres |
Rooms
| Level | Type | Length | Width | Dimensions |
|---|---|---|---|---|
| Second Level | Primary Bedroom | 4.28 m | 3.98 m | 4.28 m x 3.98 m |
| Second Level | Bedroom 2 | 3.99 m | 2.16 m | 3.99 m x 2.16 m |
| Second Level | Primary Bedroom | 4.33 m | 4.75 m | 4.33 m x 4.75 m |
| Second Level | Bedroom 2 | 4.46 m | 3.75 m | 4.46 m x 3.75 m |
| Second Level | Bedroom 3 | 4.24 m | 3.99 m | 4.24 m x 3.99 m |
| Second Level | Bedroom 4 | 4.39 m | 3.57 m | 4.39 m x 3.57 m |
| Main Level | Kitchen | 6.1 m | 3.1 m | 6.1 m x 3.1 m |
| Main Level | Dining Room | 5.52 m | 4.54 m | 5.52 m x 4.54 m |
| Main Level | Living Room | 8.56 m | 4.91 m | 8.56 m x 4.91 m |
| Main Level | Kitchen | 2.76 m | 3.98 m | 2.76 m x 3.98 m |
| Main Level | Living Room | 4.59 m | 4.91 m | 4.59 m x 4.91 m |
| Main Level | Dining Room | 4.59 m | 3.96 m | 4.59 m x 3.96 m |
https://www.realtor.ca/real-estate/29031045/196-lovekin-road-clarington-rural-clarington
Esan Kulasegaram
Salesperson
282 Consumers Road Unit 10
Toronto, Ontario M2J 1P8

