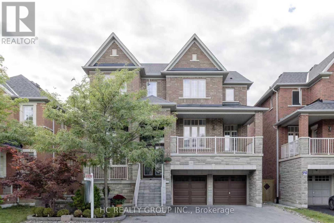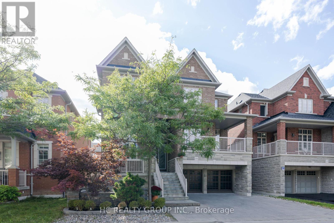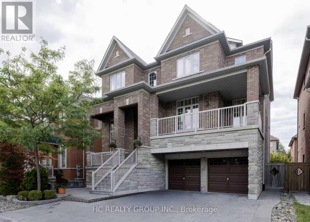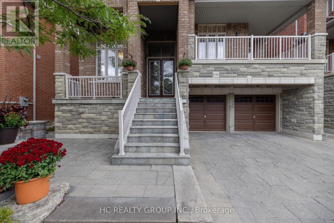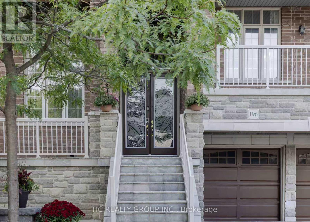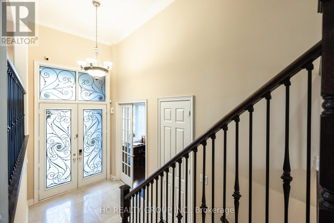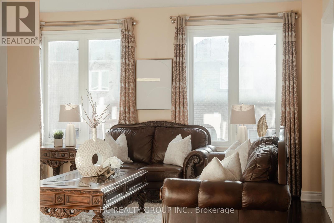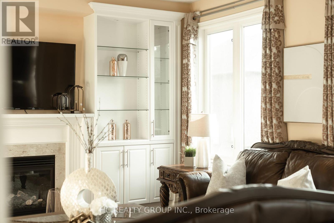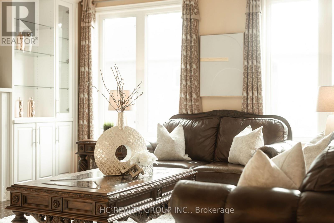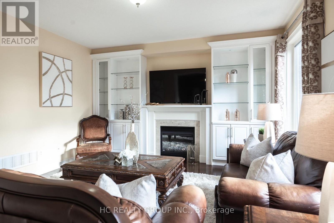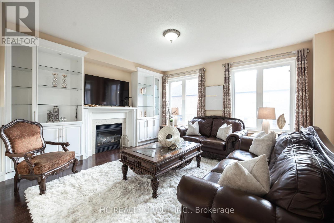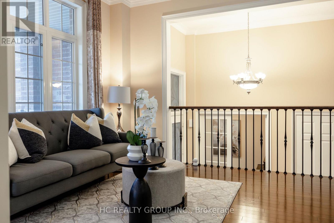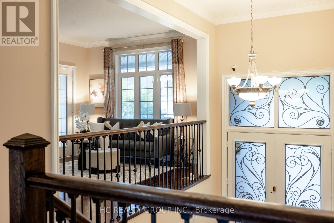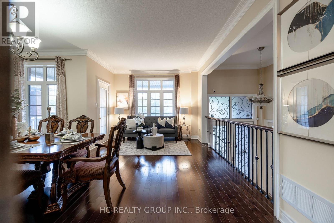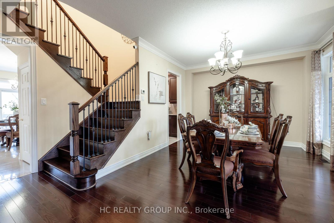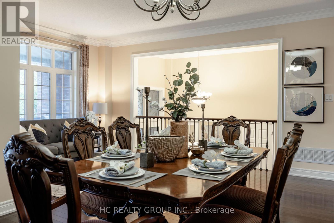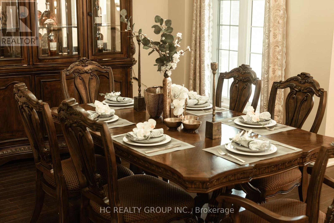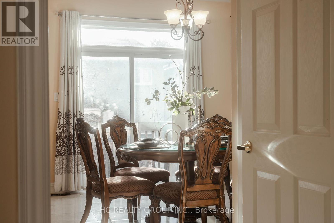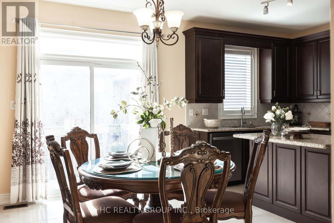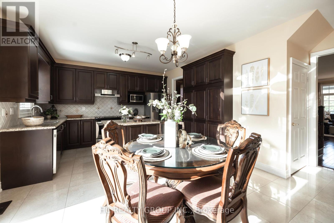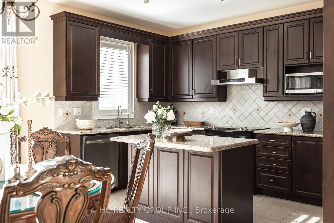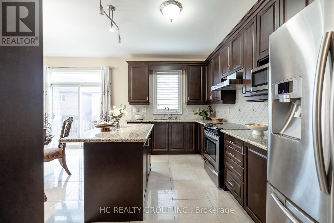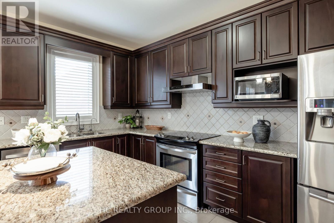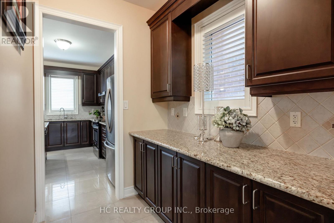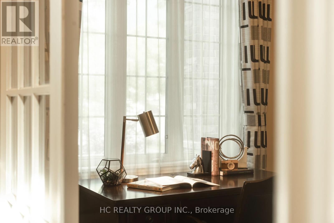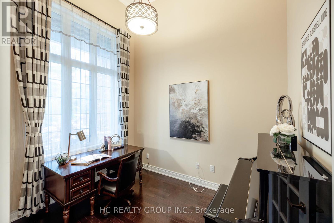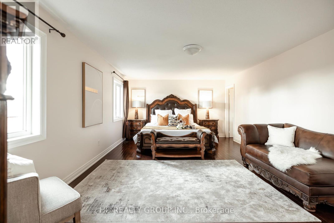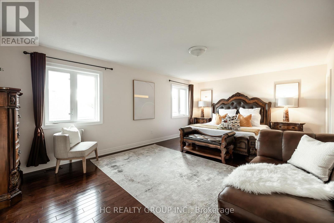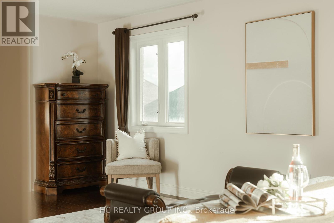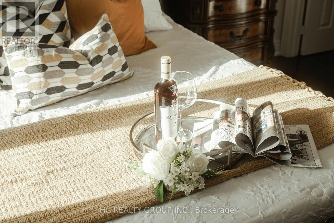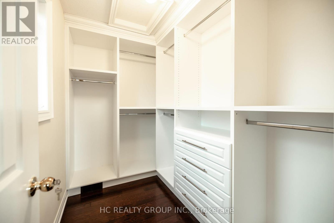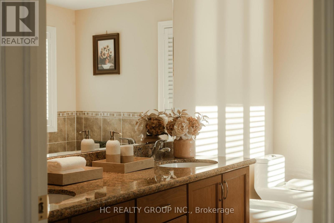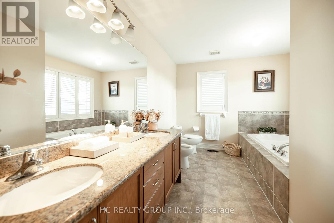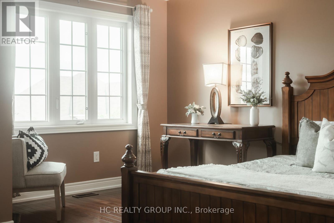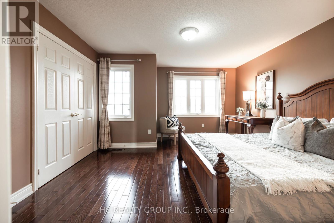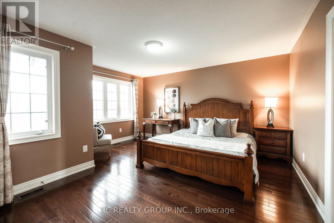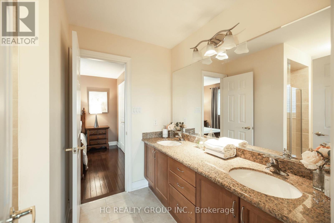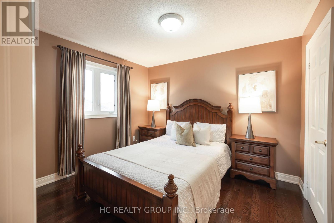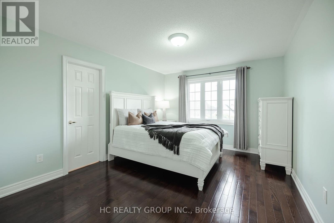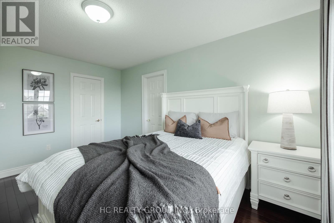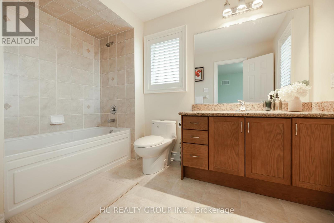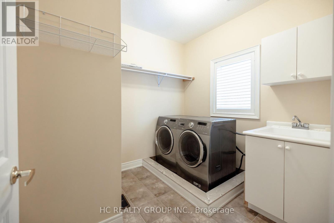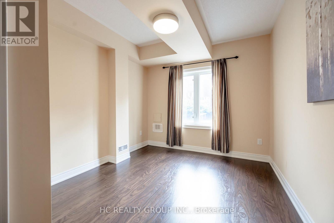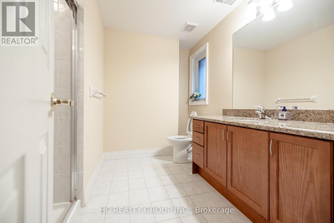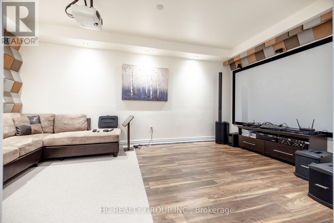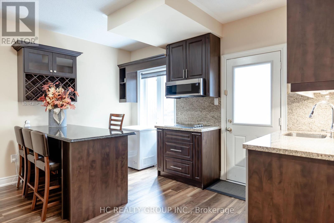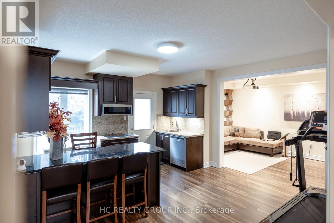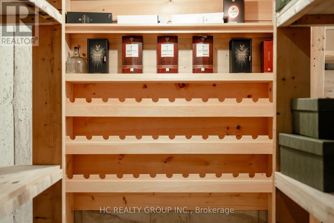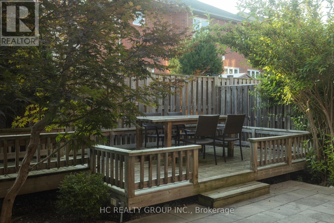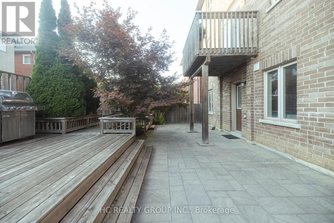196 Kentland Street Markham, Ontario L6E 0K9
$1,909,300
Stunning Executive Home in Prestigious Wismer Community! A rare chance to own a sun-filled, move-in ready detached residence in one of Markham's most coveted neighbourhoods. Steps to GO Train, parks, plazas and top-ranked Bur Oak S.S. This approx 3500sqft (including bsmt) luxury home features 9' ceilings on the main level, an impressive double-door entry, expansive living/dining areas, a spacious library with 14' ceiling & French doors, and premium granite & hardwood floors throughout. Professionally landscaped grounds boast a private patio, interlock driveway and manicured garden. The gourmet kitchen showcases granite countertops, centre island & pantry, S/S appliances and a kitchen water-filtration system. The bright primary bdrm offers a 6-pc ensuite and custom-designed walk-in closets. Family room includes elegant built-in cabinetry for added storage and display. Oversized laundry room adds convenience. Enjoy a fully finished walk-out basement with a sep entrance, offering an additional bedroom & 3-pc bath, a stylish kitchen w/ a centre island and a custom wine rack, plus a home theatre with built-in speakers, pot lights, screen & projector - a perfect space for entertainment, relaxation and endless family enjoyment! The area also features a nearly new CVAC and an Owned HWT, and the entire home is complemented by elegant custom-made window coverings and select designer furnishings. (id:60365)
Open House
This property has open houses!
2:00 pm
Ends at:4:00 pm
Property Details
| MLS® Number | N12390327 |
| Property Type | Single Family |
| Community Name | Wismer |
| AmenitiesNearBy | Park, Public Transit, Schools |
| Features | Carpet Free |
| ParkingSpaceTotal | 4 |
Building
| BathroomTotal | 5 |
| BedroomsAboveGround | 4 |
| BedroomsBelowGround | 1 |
| BedroomsTotal | 5 |
| Appliances | Garage Door Opener Remote(s), Central Vacuum, Water Heater, Cooktop, Dishwasher, Dryer, Freezer, Furniture, Garage Door Opener, Microwave, Range, Stove, Washer, Water Treatment, Window Coverings, Refrigerator |
| BasementDevelopment | Finished |
| BasementFeatures | Walk Out |
| BasementType | N/a (finished) |
| ConstructionStyleAttachment | Detached |
| CoolingType | Central Air Conditioning |
| ExteriorFinish | Brick, Stone |
| FireplacePresent | Yes |
| FlooringType | Hardwood, Ceramic |
| FoundationType | Unknown |
| HalfBathTotal | 1 |
| HeatingFuel | Natural Gas |
| HeatingType | Forced Air |
| StoriesTotal | 2 |
| SizeInterior | 2500 - 3000 Sqft |
| Type | House |
| UtilityWater | Municipal Water |
Parking
| Garage |
Land
| Acreage | No |
| FenceType | Fenced Yard |
| LandAmenities | Park, Public Transit, Schools |
| Sewer | Sanitary Sewer |
| SizeDepth | 84 Ft ,6 In |
| SizeFrontage | 45 Ft |
| SizeIrregular | 45 X 84.5 Ft |
| SizeTotalText | 45 X 84.5 Ft |
Rooms
| Level | Type | Length | Width | Dimensions |
|---|---|---|---|---|
| Second Level | Bedroom 4 | 4.37 m | 3.35 m | 4.37 m x 3.35 m |
| Second Level | Primary Bedroom | 6.5 m | 4.11 m | 6.5 m x 4.11 m |
| Second Level | Bedroom 2 | 3.35 m | 3.05 m | 3.35 m x 3.05 m |
| Second Level | Bedroom 3 | 4.27 m | 3.35 m | 4.27 m x 3.35 m |
| Basement | Bedroom | 4.57 m | 3.05 m | 4.57 m x 3.05 m |
| Basement | Recreational, Games Room | 5.22 m | 2.99 m | 5.22 m x 2.99 m |
| Basement | Kitchen | 4.34 m | 4.34 m | 4.34 m x 4.34 m |
| Lower Level | Library | 3.35 m | 2.74 m | 3.35 m x 2.74 m |
| Main Level | Family Room | 4.72 m | 4.37 m | 4.72 m x 4.37 m |
| Main Level | Living Room | 5.49 m | 5.49 m | 5.49 m x 5.49 m |
| Main Level | Dining Room | 3.66 m | 3.35 m | 3.66 m x 3.35 m |
| Main Level | Eating Area | 4.11 m | 3.2 m | 4.11 m x 3.2 m |
| Main Level | Kitchen | 4.11 m | 2.44 m | 4.11 m x 2.44 m |
https://www.realtor.ca/real-estate/28834015/196-kentland-street-markham-wismer-wismer
Tiffany Li
Salesperson
9206 Leslie St 2nd Flr
Richmond Hill, Ontario L4B 2N8
Nathan Zheng
Salesperson
9206 Leslie St 2nd Flr
Richmond Hill, Ontario L4B 2N8

