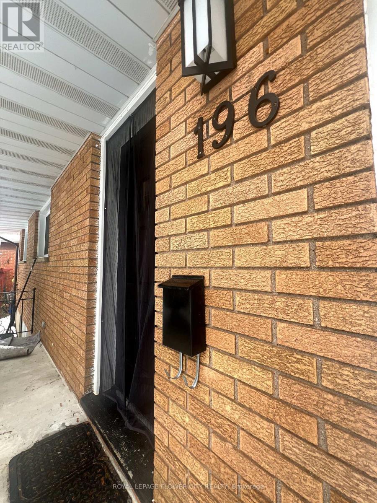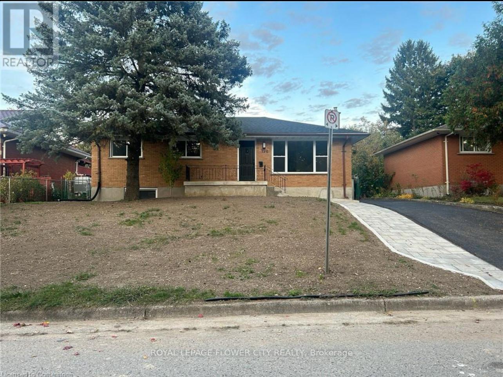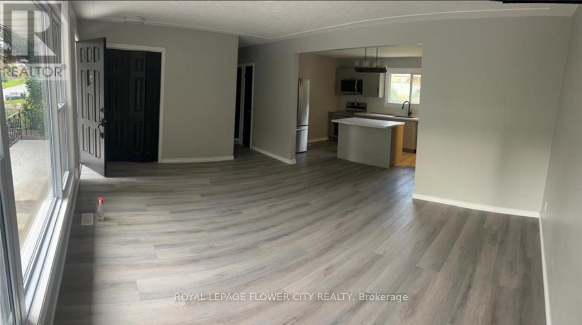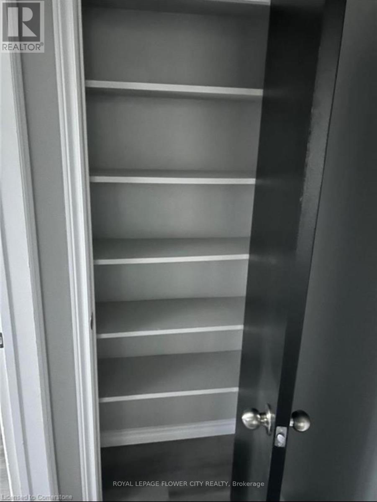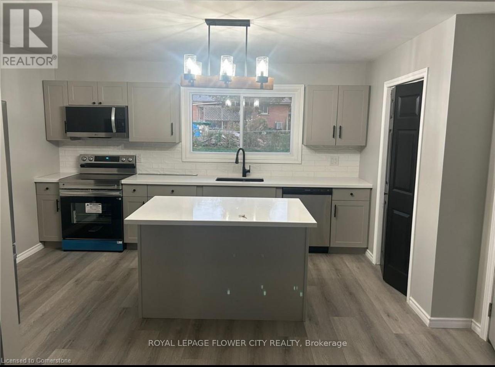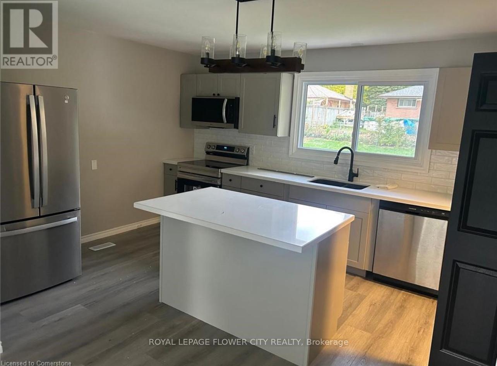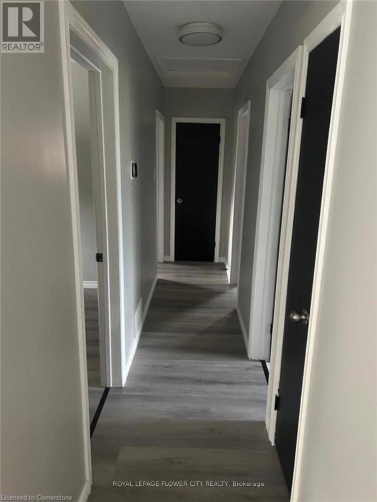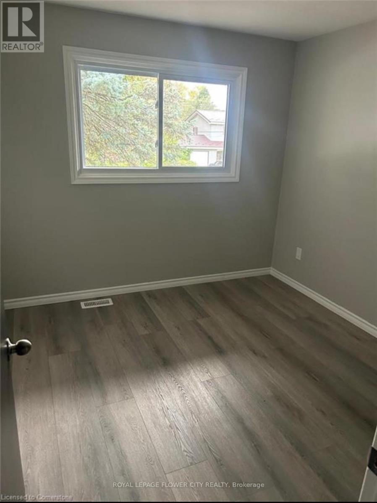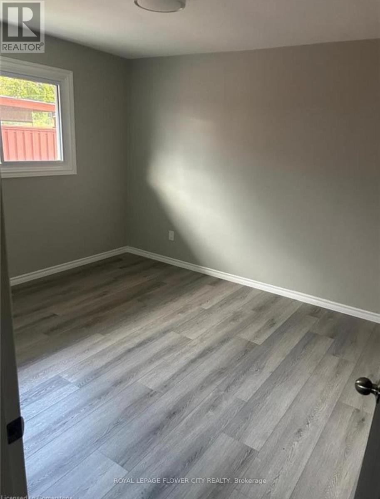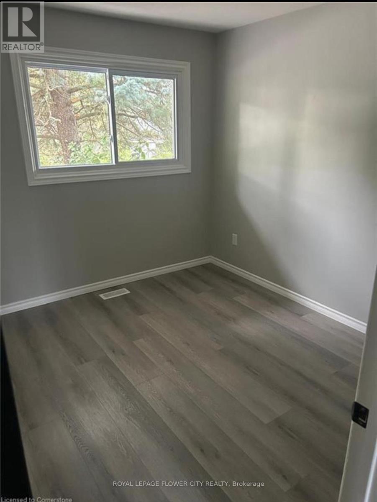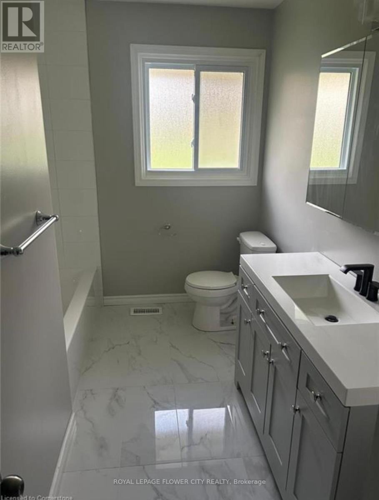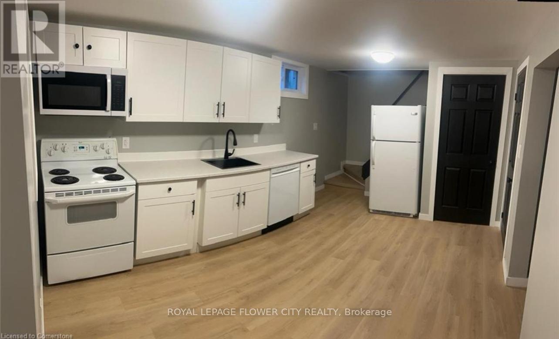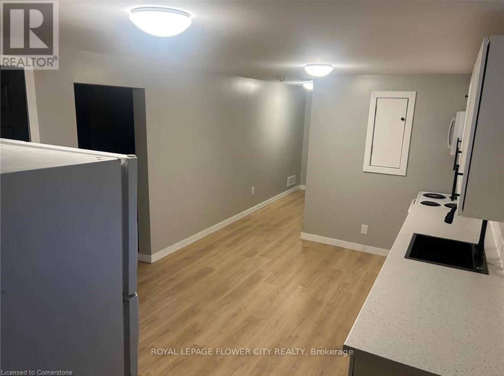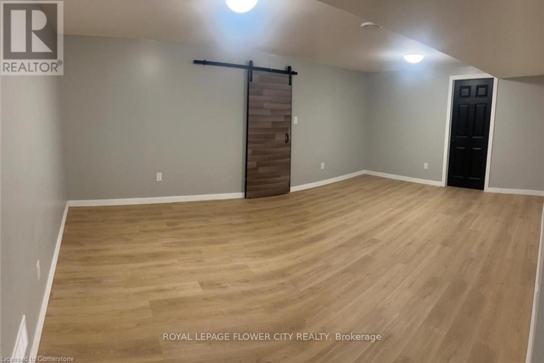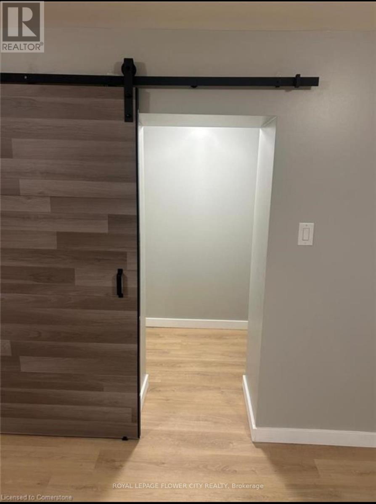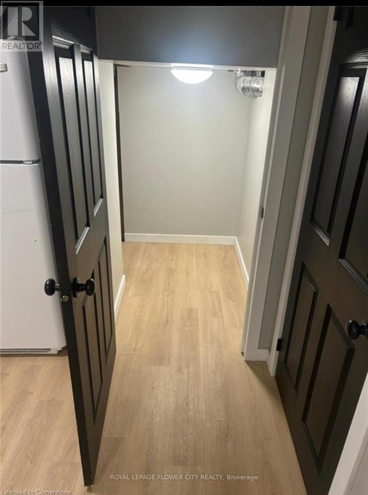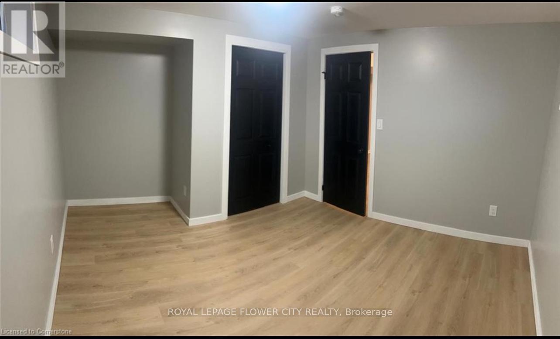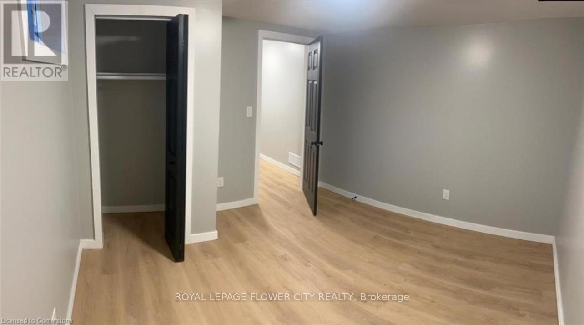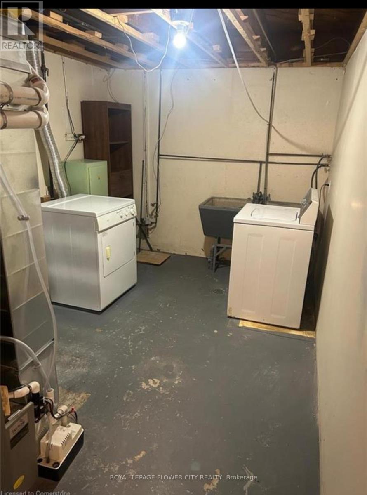196 Gladstone Avenue London South, Ontario N5Z 3R9
$549,000
Welcome to this beautifully updated and well-maintained home located in a sought-after London neighbourhood. The main and upper levels feature three spacious bedrooms and one full bathroom, complemented by a bright living area and a functional kitchen designed for everyday comfort. Recent updates include a new roof, new flooring, fresh paint throughout, and an upgraded HVAC system, ensuring modern comfort and peace of mind for years to come. The fully finished basement, complete with a separate entrance, offers exceptional potential for an in-law suite or income-generating unit. The lower level features two bedrooms, one full bathroom, a second kitchen, separate laundry, and a generous living space - ideal for extended family or tenants. Enjoy the outdoors in the spacious backyard, perfect for gatherings and recreation, along with an extended driveway providing ample parking. Situated close to schools, parks, shopping, and public transit, this property offers the perfect combination of space, functionality, and location. (id:60365)
Property Details
| MLS® Number | X12569558 |
| Property Type | Single Family |
| Community Name | South J |
| EquipmentType | Water Heater |
| ParkingSpaceTotal | 4 |
| RentalEquipmentType | Water Heater |
Building
| BathroomTotal | 3 |
| BedroomsAboveGround | 3 |
| BedroomsBelowGround | 2 |
| BedroomsTotal | 5 |
| Age | 51 To 99 Years |
| Appliances | All |
| ArchitecturalStyle | Bungalow |
| BasementDevelopment | Finished |
| BasementFeatures | Apartment In Basement, Walk Out |
| BasementType | N/a, N/a (finished), Full |
| ConstructionStyleAttachment | Detached |
| CoolingType | Central Air Conditioning |
| ExteriorFinish | Brick Facing |
| FireProtection | Smoke Detectors |
| FoundationType | Concrete |
| HeatingFuel | Natural Gas |
| HeatingType | Forced Air |
| StoriesTotal | 1 |
| SizeInterior | 1100 - 1500 Sqft |
| Type | House |
| UtilityWater | Municipal Water |
Parking
| No Garage |
Land
| Acreage | No |
| Sewer | Sanitary Sewer |
| SizeDepth | 105 Ft |
| SizeFrontage | 57 Ft ,9 In |
| SizeIrregular | 57.8 X 105 Ft |
| SizeTotalText | 57.8 X 105 Ft|under 1/2 Acre |
Rooms
| Level | Type | Length | Width | Dimensions |
|---|---|---|---|---|
| Basement | Laundry Room | 5 m | 3 m | 5 m x 3 m |
| Basement | Living Room | 6.2 m | 4.22 m | 6.2 m x 4.22 m |
| Basement | Kitchen | 6.2 m | 4.22 m | 6.2 m x 4.22 m |
| Basement | Bedroom | 3.4 m | 3.4 m | 3.4 m x 3.4 m |
| Basement | Bedroom | 3.35 m | 3.17 m | 3.35 m x 3.17 m |
| Main Level | Living Room | 5.49 m | 4.09 m | 5.49 m x 4.09 m |
| Main Level | Kitchen | 5.05 m | 3.35 m | 5.05 m x 3.35 m |
| Main Level | Primary Bedroom | 3.91 m | 3.35 m | 3.91 m x 3.35 m |
| Main Level | Bedroom 2 | 3.23 m | 3.02 m | 3.23 m x 3.02 m |
| Main Level | Bedroom 3 | 3.02 m | 2.82 m | 3.02 m x 2.82 m |
| Main Level | Laundry Room | 8 m | 4 m | 8 m x 4 m |
Utilities
| Cable | Installed |
| Electricity | Installed |
| Sewer | Installed |
https://www.realtor.ca/real-estate/29129582/196-gladstone-avenue-london-south-south-j-south-j
Vick Khullar
Broker
10 Cottrelle Blvd #302
Brampton, Ontario L6S 0E2
Preet Singh
Salesperson
10 Cottrelle Blvd #302
Brampton, Ontario L6S 0E2

