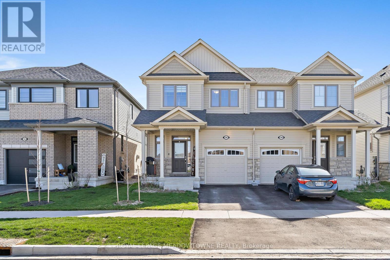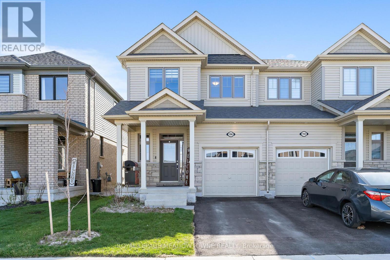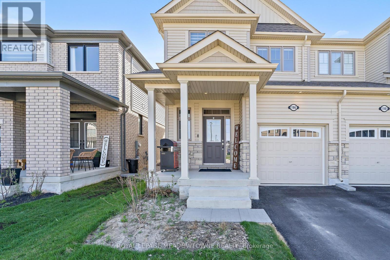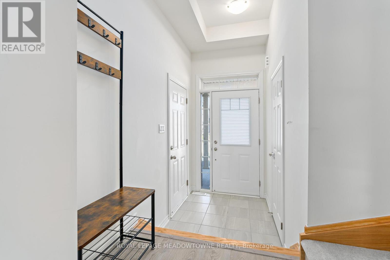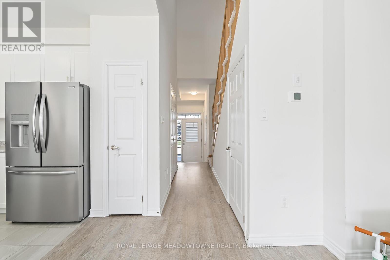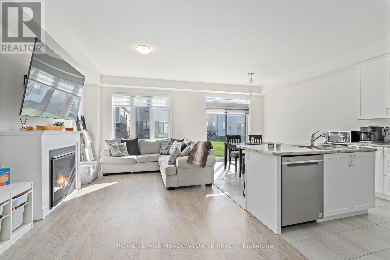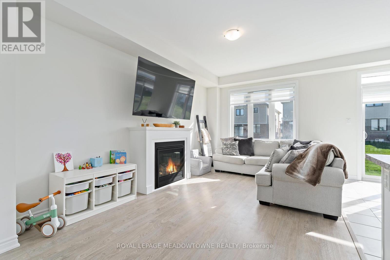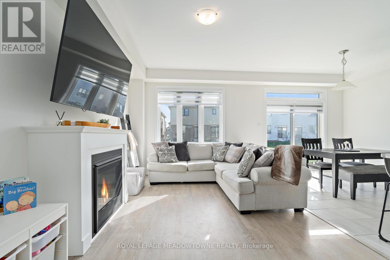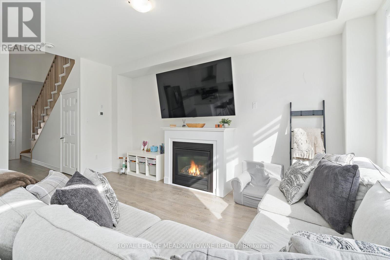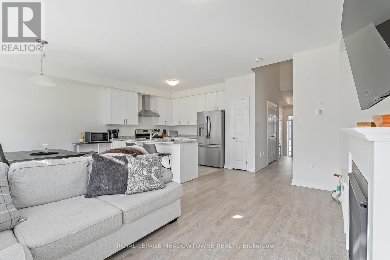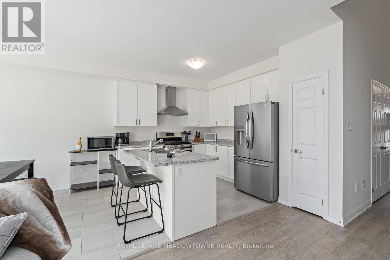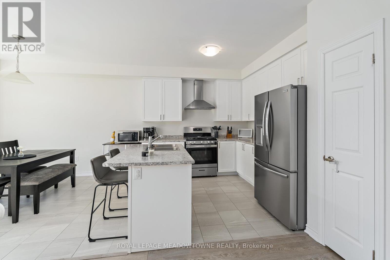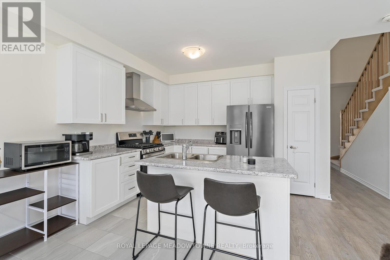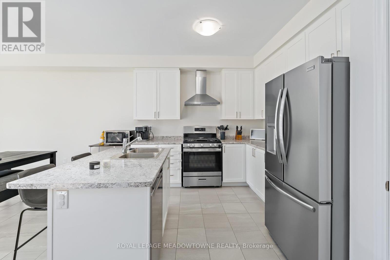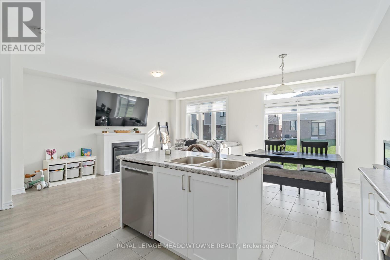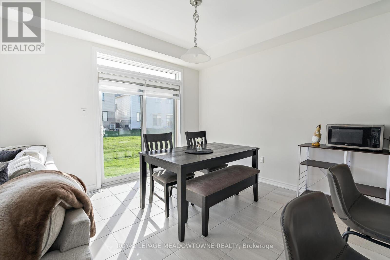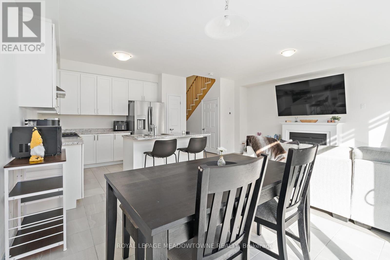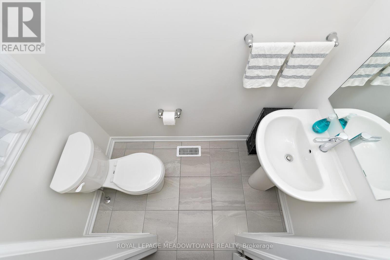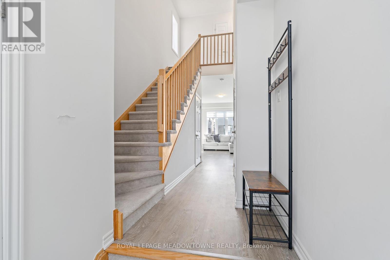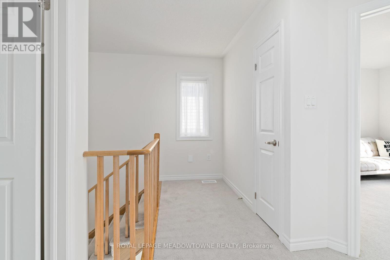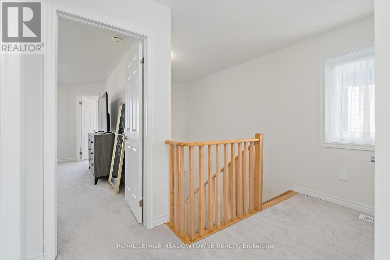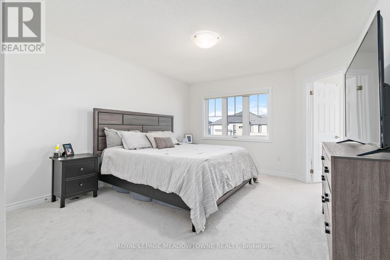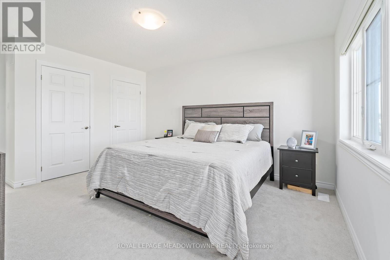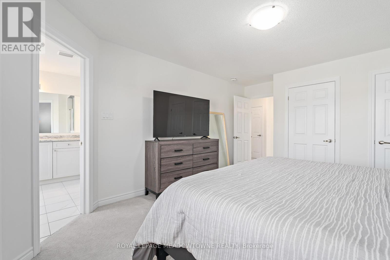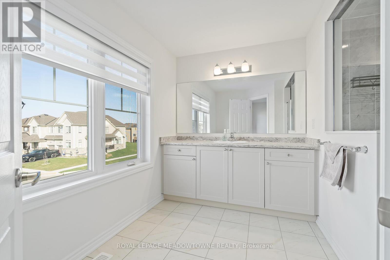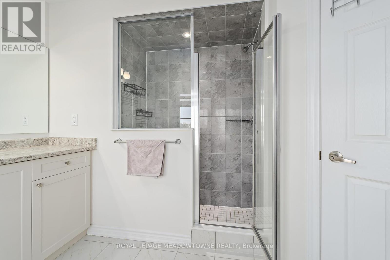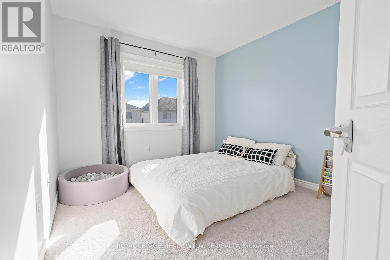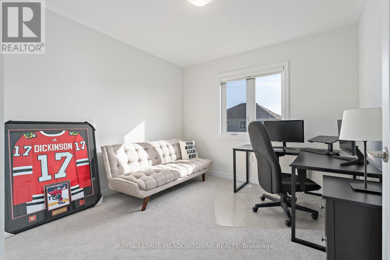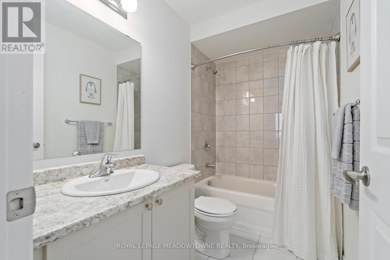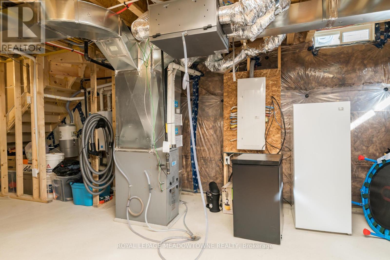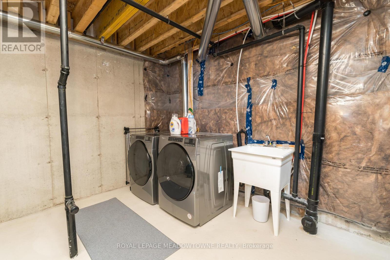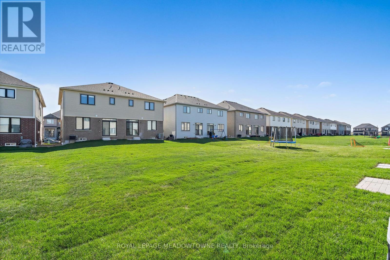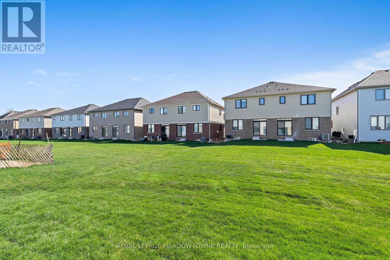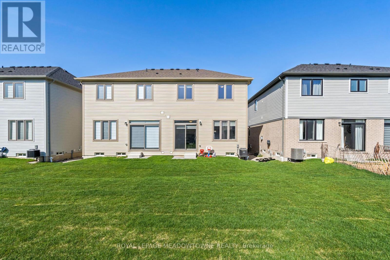196 Elliot Avenue W Centre Wellington, Ontario N1M 0J5
$679,900
Whether you are first time buyers or looking to downsize. Then stop your search! Welcome to 196Elliot Avenue, West in the charming town of Fergus. This property has everything you could ask for. Just a short drive or bike ride to the quaint downtown areas fabulous restaurants and boutiques. This spacious semi-detached property offers a fabulous open concept main floor living space. Great for entertaining and family time. Large windows and sliding glass doors across the back wall allows natural sunlight to flood in. Kitchen offers an excellent amount of cupboard and counter space, and the centre island adds additional functionality to this bright open kitchen. Living area is adjacent to the kitchen, with a gas fireplace to add warmth on those cold fall and winter days. Second floor offers a very generous primary bedroom with his and hers closets and an awesome 3 pc ensuite with a walk in shower. Bedrooms 2 and 3 are both a very good size with windows that look out over the backyard and each has an ample size closet for storage. Finishing off the second level is your 4 pc bathroom with a tub/shower for those who enjoy a hot bath. Basement is unfinished and just waiting for your creativity to design your ideal space. Do not wait. Book your showing now!! (id:60365)
Open House
This property has open houses!
2:00 pm
Ends at:4:00 pm
Property Details
| MLS® Number | X12474179 |
| Property Type | Single Family |
| Community Name | Fergus |
| AmenitiesNearBy | Park, Schools |
| Easement | Easement |
| EquipmentType | Water Heater, Water Heater - Tankless, Water Softener |
| Features | Flat Site |
| ParkingSpaceTotal | 2 |
| RentalEquipmentType | Water Heater, Water Heater - Tankless, Water Softener |
Building
| BathroomTotal | 3 |
| BedroomsAboveGround | 3 |
| BedroomsTotal | 3 |
| Amenities | Fireplace(s) |
| Appliances | Central Vacuum, Water Heater - Tankless, Water Softener, Dishwasher, Dryer, Stove, Washer, Window Coverings, Refrigerator |
| BasementDevelopment | Unfinished |
| BasementType | Full (unfinished) |
| ConstructionStyleAttachment | Semi-detached |
| CoolingType | Central Air Conditioning |
| ExteriorFinish | Aluminum Siding, Brick |
| FireProtection | Smoke Detectors |
| FireplacePresent | Yes |
| FireplaceTotal | 1 |
| FoundationType | Concrete |
| HalfBathTotal | 1 |
| HeatingFuel | Natural Gas |
| HeatingType | Forced Air |
| StoriesTotal | 2 |
| SizeInterior | 1100 - 1500 Sqft |
| Type | House |
| UtilityWater | Municipal Water |
Parking
| Attached Garage | |
| Garage |
Land
| Acreage | No |
| LandAmenities | Park, Schools |
| Sewer | Sanitary Sewer |
| SizeDepth | 108 Ft ,4 In |
| SizeFrontage | 25 Ft ,2 In |
| SizeIrregular | 25.2 X 108.4 Ft |
| SizeTotalText | 25.2 X 108.4 Ft |
Rooms
| Level | Type | Length | Width | Dimensions |
|---|---|---|---|---|
| Second Level | Primary Bedroom | 4.86 m | 3.77 m | 4.86 m x 3.77 m |
| Second Level | Bathroom | 3.12 m | 2.09 m | 3.12 m x 2.09 m |
| Second Level | Bedroom 2 | 3.15 m | 3.07 m | 3.15 m x 3.07 m |
| Second Level | Bedroom 3 | 3.16 m | 2.95 m | 3.16 m x 2.95 m |
| Second Level | Bathroom | 2.55 m | 1.51 m | 2.55 m x 1.51 m |
| Main Level | Kitchen | 5.68 m | 3.02 m | 5.68 m x 3.02 m |
| Main Level | Living Room | 5.68 m | 3.12 m | 5.68 m x 3.12 m |
https://www.realtor.ca/real-estate/29015319/196-elliot-avenue-w-centre-wellington-fergus-fergus
Carrie Dodds
Salesperson
324 Guelph Street Suite 12
Georgetown, Ontario L7G 4B5

