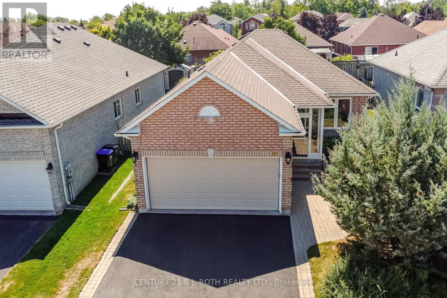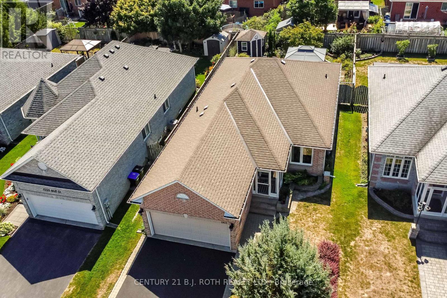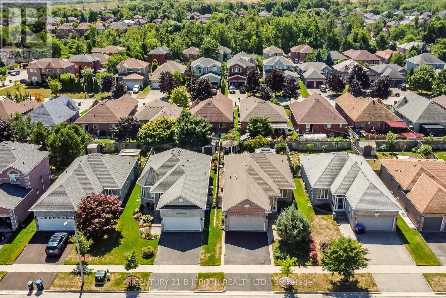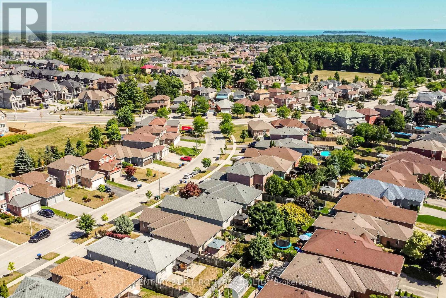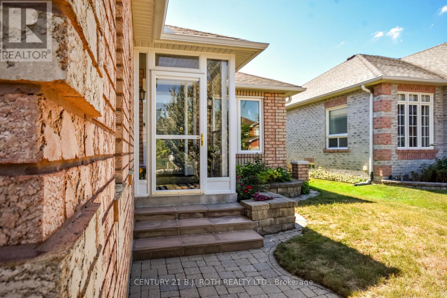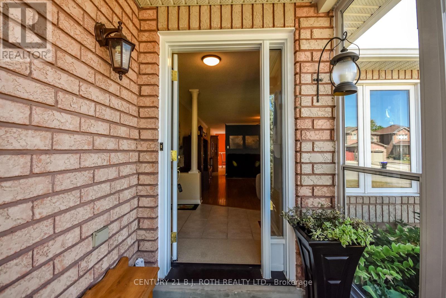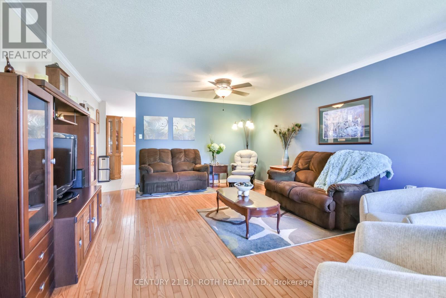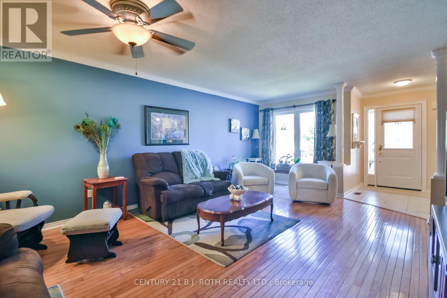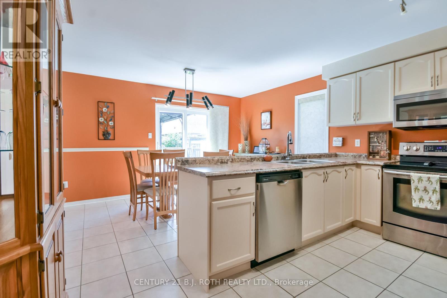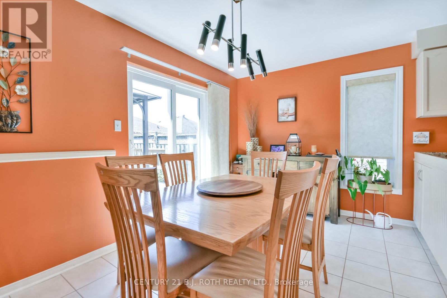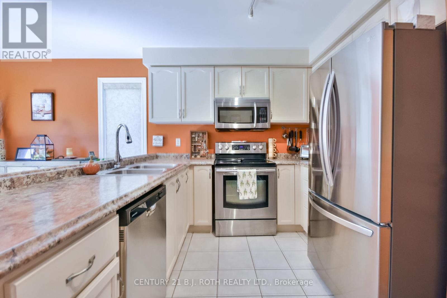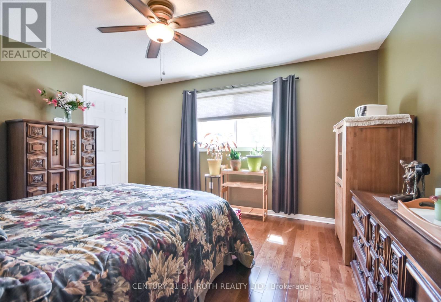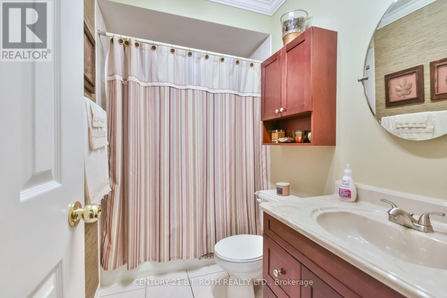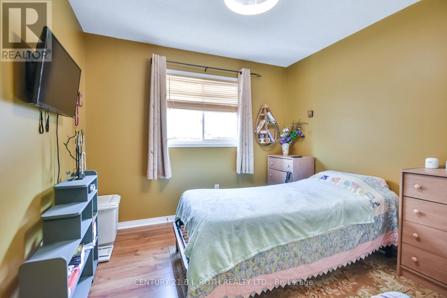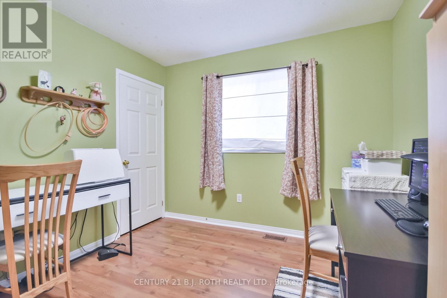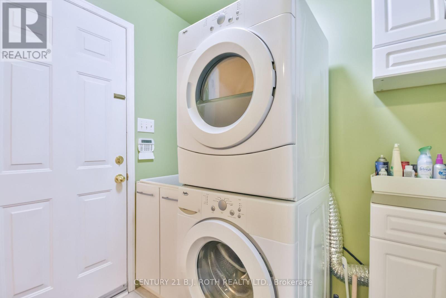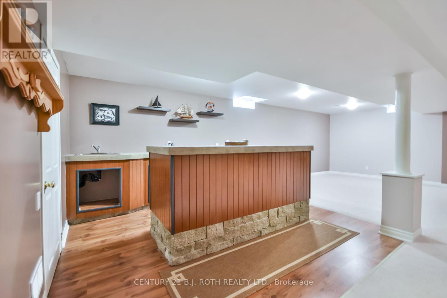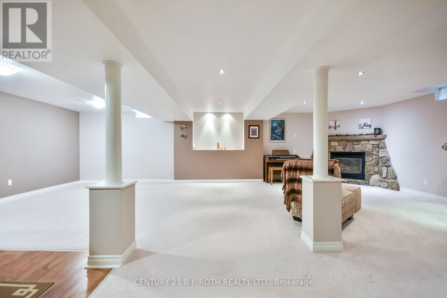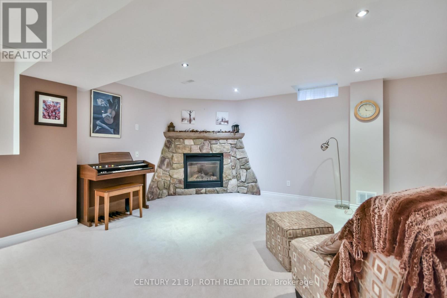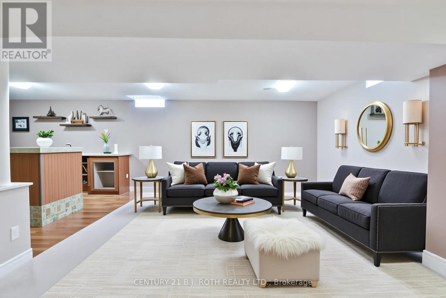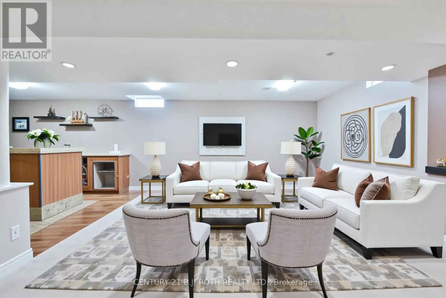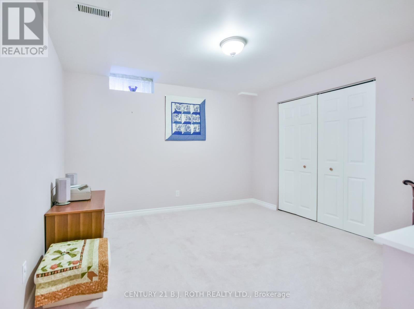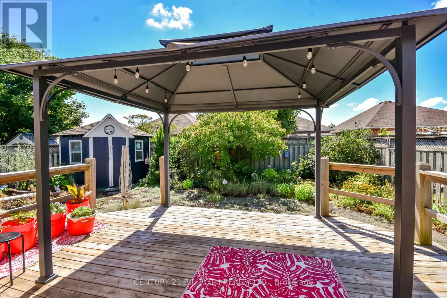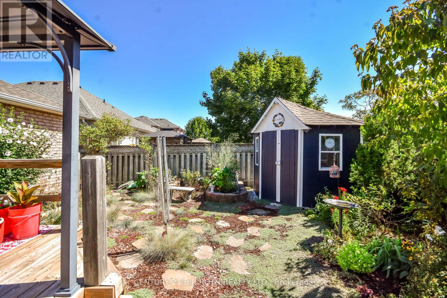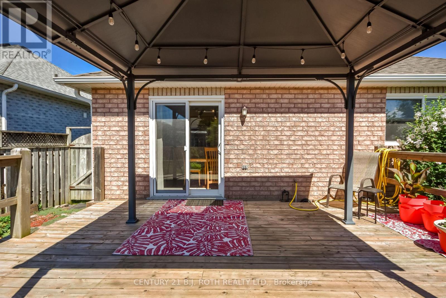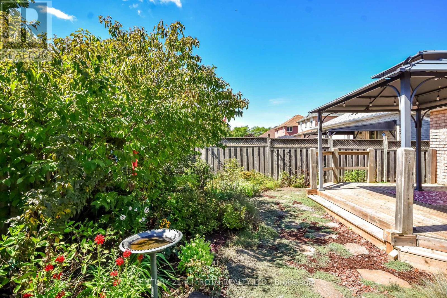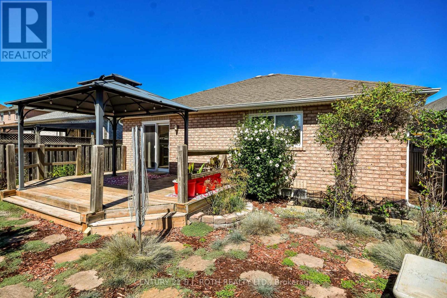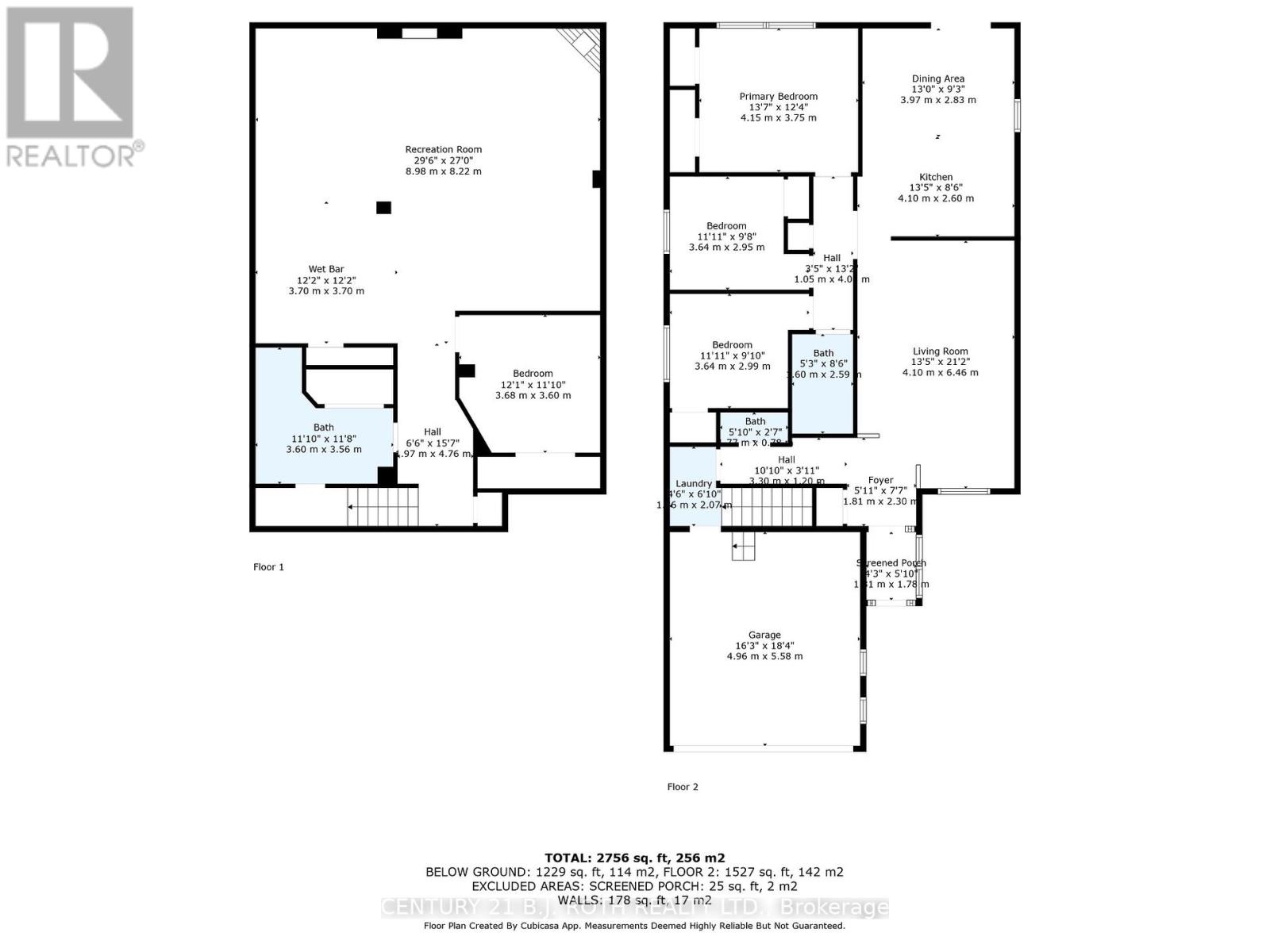1957 Mill Street Innisfil, Ontario L9S 2A2
$809,900
Welcome to this beautifully maintained 4-bedroom, 2.5-bath bungalow located in a quiet, family-oriented neighbourhood of Innisfil. This home has had many updates done to it recently. Perfectly positioned just minutes from Lake Simcoe, Highway 400, and all amenities, this home offers both convenience and lifestyle. Step inside to find a spacious and inviting layout, complemented by a fully finished basement complete with a wet bar perfect for entertaining or creating the ultimate family retreat. Outside, the private backyard showcases magazine-worthy gardens, providing a serene escape and a perfect space for outdoor gatherings. This is the perfect combination of comfort, charm, and location. Don't miss your chance to call this immaculate property home! (id:60365)
Property Details
| MLS® Number | N12366637 |
| Property Type | Single Family |
| Community Name | Alcona |
| EquipmentType | Water Heater |
| Features | Sump Pump |
| ParkingSpaceTotal | 4 |
| RentalEquipmentType | Water Heater |
Building
| BathroomTotal | 3 |
| BedroomsAboveGround | 4 |
| BedroomsTotal | 4 |
| Appliances | Dishwasher, Dryer, Garage Door Opener, Stove, Washer, Window Coverings, Refrigerator |
| ArchitecturalStyle | Bungalow |
| BasementDevelopment | Finished |
| BasementType | Full (finished) |
| ConstructionStyleAttachment | Detached |
| CoolingType | Central Air Conditioning |
| ExteriorFinish | Brick |
| FireplacePresent | Yes |
| FoundationType | Poured Concrete |
| HeatingFuel | Natural Gas |
| HeatingType | Forced Air |
| StoriesTotal | 1 |
| SizeInterior | 1100 - 1500 Sqft |
| Type | House |
| UtilityWater | Municipal Water |
Parking
| Attached Garage | |
| Garage |
Land
| Acreage | No |
| Sewer | Sanitary Sewer |
| SizeDepth | 114 Ft ,9 In |
| SizeFrontage | 42 Ft |
| SizeIrregular | 42 X 114.8 Ft |
| SizeTotalText | 42 X 114.8 Ft |
Rooms
| Level | Type | Length | Width | Dimensions |
|---|---|---|---|---|
| Basement | Recreational, Games Room | 3.7 m | 3.7 m | 3.7 m x 3.7 m |
| Basement | Family Room | 8.22 m | 8.98 m | 8.22 m x 8.98 m |
| Basement | Bedroom | 3.6 m | 3.68 m | 3.6 m x 3.68 m |
| Basement | Bathroom | 3.56 m | 3.6 m | 3.56 m x 3.6 m |
| Main Level | Living Room | 6.46 m | 4.1 m | 6.46 m x 4.1 m |
| Main Level | Bathroom | 1.77 m | 0.78 m | 1.77 m x 0.78 m |
| Main Level | Kitchen | 2.6 m | 4.1 m | 2.6 m x 4.1 m |
| Main Level | Dining Room | 2.88 m | 3.97 m | 2.88 m x 3.97 m |
| Main Level | Bedroom | 3.75 m | 4.15 m | 3.75 m x 4.15 m |
| Main Level | Bedroom 2 | 2.95 m | 3.64 m | 2.95 m x 3.64 m |
| Main Level | Bedroom 3 | 2.99 m | 3.64 m | 2.99 m x 3.64 m |
| Main Level | Bathroom | 2.59 m | 1.6 m | 2.59 m x 1.6 m |
| Main Level | Laundry Room | 2.7 m | 1.86 m | 2.7 m x 1.86 m |
https://www.realtor.ca/real-estate/28782203/1957-mill-street-innisfil-alcona-alcona
Tim Hewitt
Salesperson
355 Bayfield Street, Unit 5, 106299 & 100088
Barrie, Ontario L4M 3C3
Blair Smith
Salesperson
355 Bayfield Street, Unit 5, 106299 & 100088
Barrie, Ontario L4M 3C3

