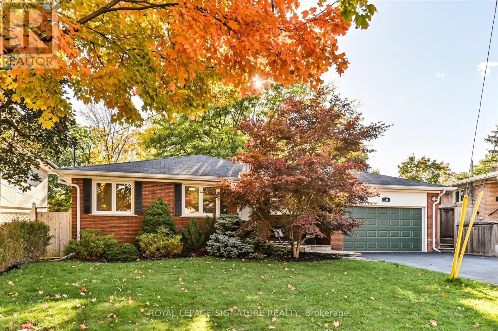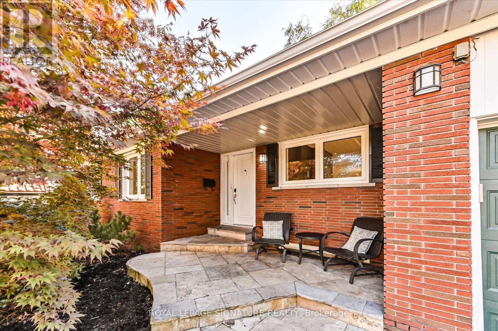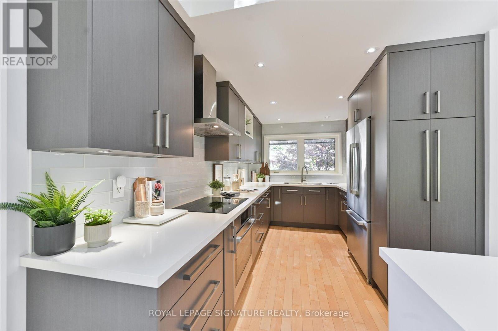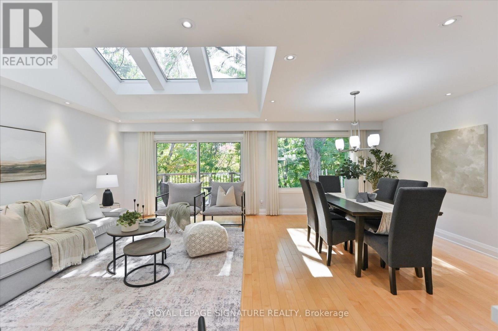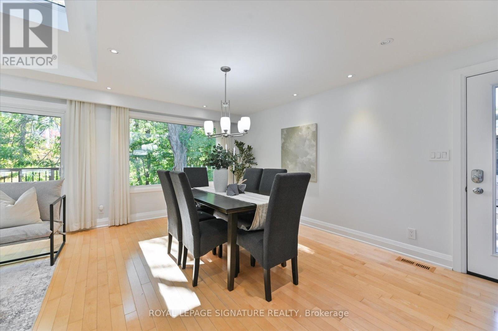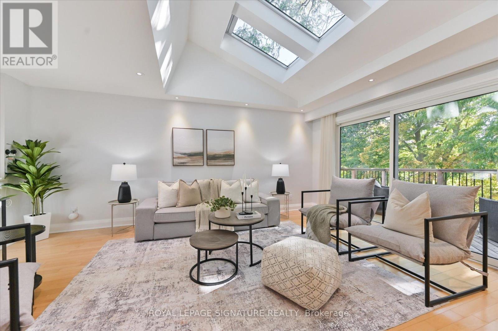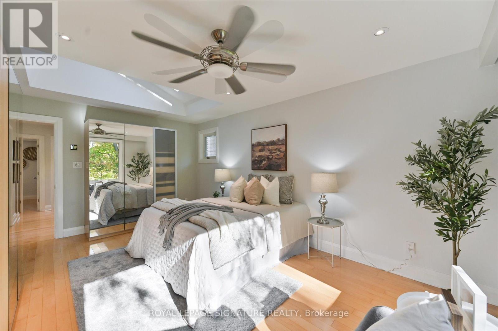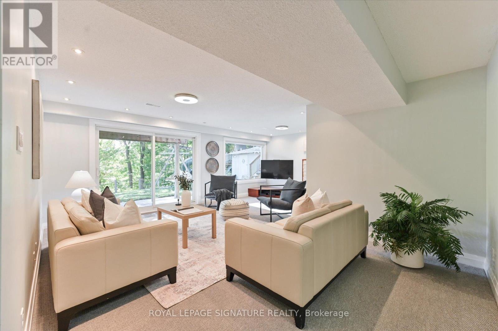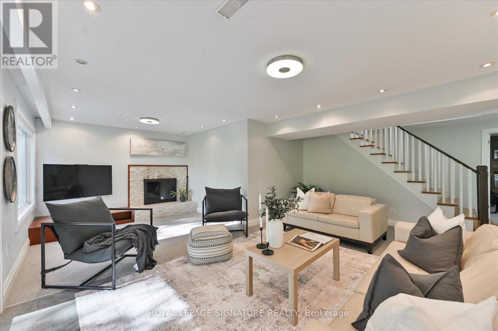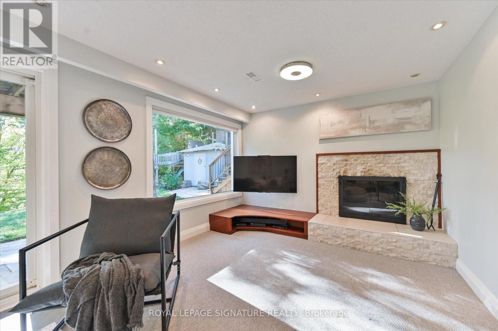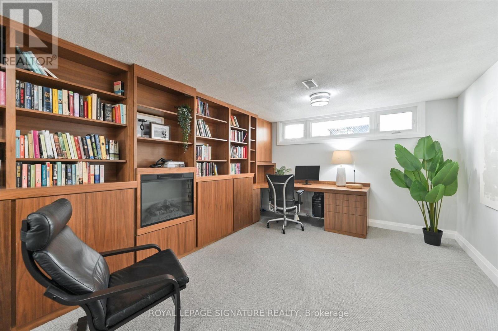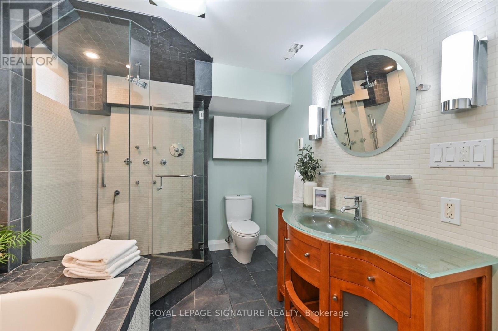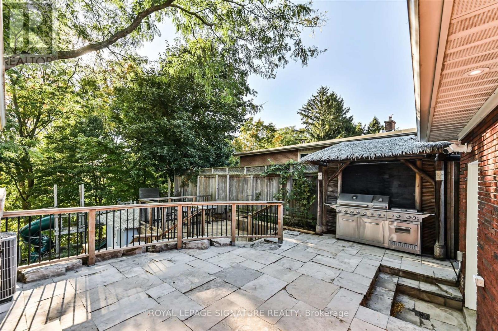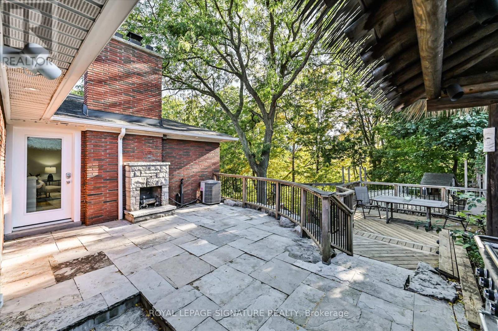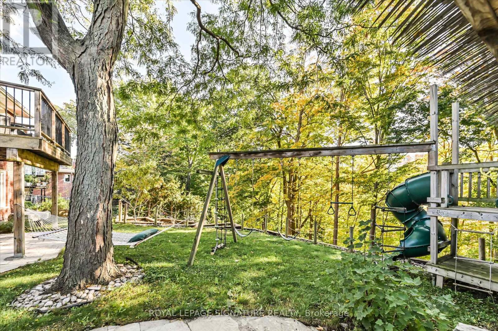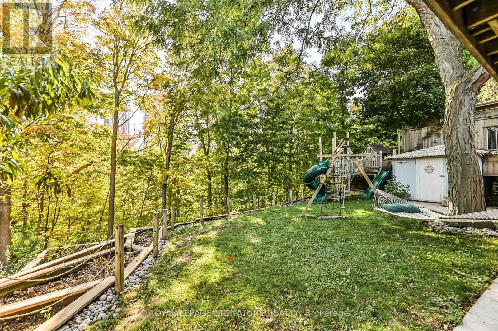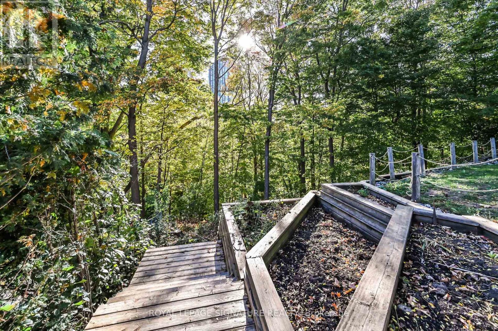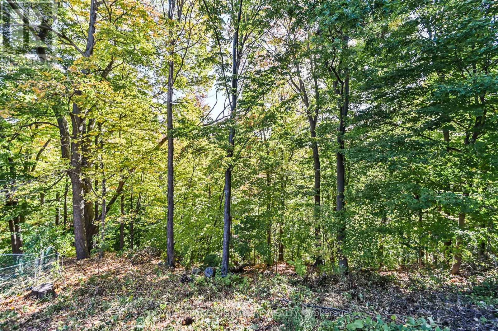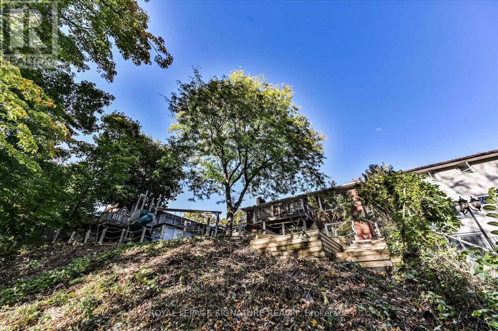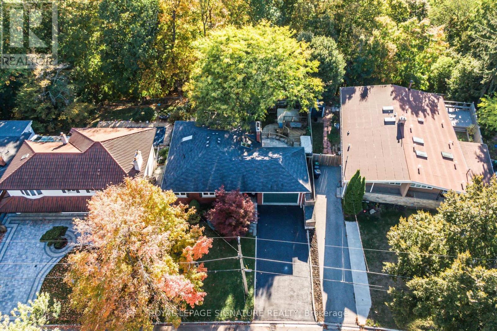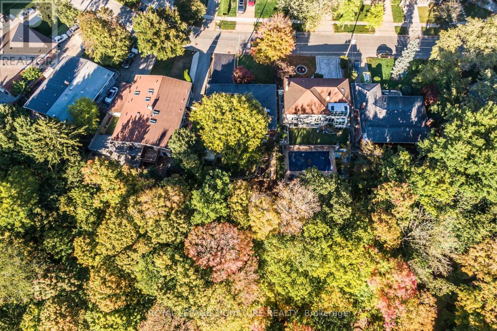195 Sweeney Drive Toronto, Ontario M4A 1V5
$1,499,900
Nestled in a tranquil ravine setting, this beautifully designed home with direct access to the rear yard, this home is ideal for those seeking privacy and a connection to the outdoors. Enjoy breathtaking ravine views from the large windows that line the back of the home, filling the living spaces with natural light and showcasing the beauty of your private backyard oasis. The primary bedroom retreat features hardwood flooring, a skylight, and a stunning picture window overlooking the ravine, creating a serene, light-filled sanctuary. The lower level is truly exceptional, offering two additional bedrooms, one used as an office, a full 4-piece bathroom, extensive storage and broadloom (2024).Come and see for yourself! (id:60365)
Open House
This property has open houses!
2:00 pm
Ends at:4:00 pm
2:00 pm
Ends at:4:00 pm
Property Details
| MLS® Number | C12454221 |
| Property Type | Single Family |
| Community Name | Victoria Village |
| AmenitiesNearBy | Park |
| EquipmentType | Water Heater |
| Features | Ravine, Conservation/green Belt |
| ParkingSpaceTotal | 6 |
| RentalEquipmentType | Water Heater |
| Structure | Deck, Patio(s) |
Building
| BathroomTotal | 2 |
| BedroomsAboveGround | 3 |
| BedroomsBelowGround | 2 |
| BedroomsTotal | 5 |
| Amenities | Fireplace(s) |
| Appliances | Cooktop, Dishwasher, Dryer, Garage Door Opener, Hood Fan, Microwave, Oven, Washer, Window Coverings, Refrigerator |
| ArchitecturalStyle | Bungalow |
| BasementDevelopment | Finished |
| BasementFeatures | Separate Entrance, Walk Out |
| BasementType | N/a (finished) |
| ConstructionStyleAttachment | Detached |
| CoolingType | Central Air Conditioning |
| ExteriorFinish | Brick |
| FireplacePresent | Yes |
| FireplaceTotal | 2 |
| FlooringType | Ceramic, Hardwood, Carpeted |
| FoundationType | Block |
| HeatingFuel | Natural Gas |
| HeatingType | Forced Air |
| StoriesTotal | 1 |
| SizeInterior | 1100 - 1500 Sqft |
| Type | House |
| UtilityWater | Municipal Water |
Parking
| Attached Garage | |
| Garage |
Land
| Acreage | No |
| LandAmenities | Park |
| Sewer | Sanitary Sewer |
| SizeDepth | 130 Ft |
| SizeFrontage | 60 Ft ,1 In |
| SizeIrregular | 60.1 X 130 Ft ; Ravine! |
| SizeTotalText | 60.1 X 130 Ft ; Ravine! |
| SurfaceWater | River/stream |
Rooms
| Level | Type | Length | Width | Dimensions |
|---|---|---|---|---|
| Lower Level | Laundry Room | 5.8 m | 2.74 m | 5.8 m x 2.74 m |
| Lower Level | Recreational, Games Room | 6.3 m | 5.33 m | 6.3 m x 5.33 m |
| Lower Level | Bedroom 4 | 3.89 m | 3.51 m | 3.89 m x 3.51 m |
| Lower Level | Office | 4.86 m | 3.45 m | 4.86 m x 3.45 m |
| Main Level | Living Room | 5.37 m | 3.37 m | 5.37 m x 3.37 m |
| Main Level | Dining Room | 6.37 m | 2.7 m | 6.37 m x 2.7 m |
| Main Level | Kitchen | 4.46 m | 2.58 m | 4.46 m x 2.58 m |
| Main Level | Primary Bedroom | 5.21 m | 3.62 m | 5.21 m x 3.62 m |
| Main Level | Bedroom 2 | 3 m | 3.02 m | 3 m x 3.02 m |
| Main Level | Bedroom 3 | 2.99 m | 2.76 m | 2.99 m x 2.76 m |
John Lugli
Salesperson
8 Sampson Mews Suite 201 The Shops At Don Mills
Toronto, Ontario M3C 0H5
Sandra Kari Ballard
Salesperson
8 Sampson Mews Suite 201 The Shops At Don Mills
Toronto, Ontario M3C 0H5

