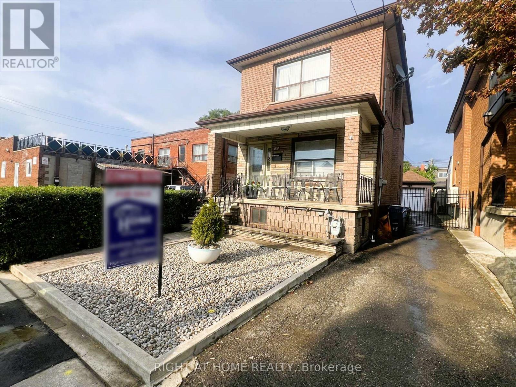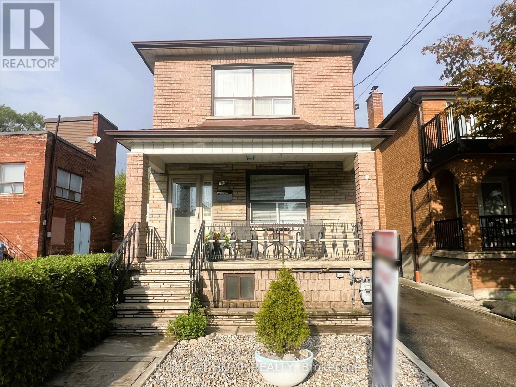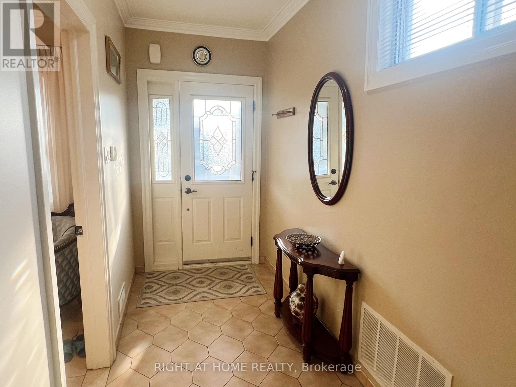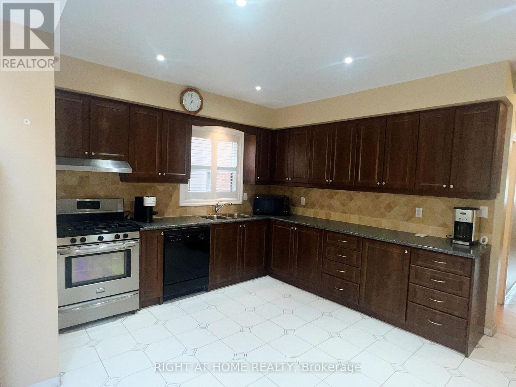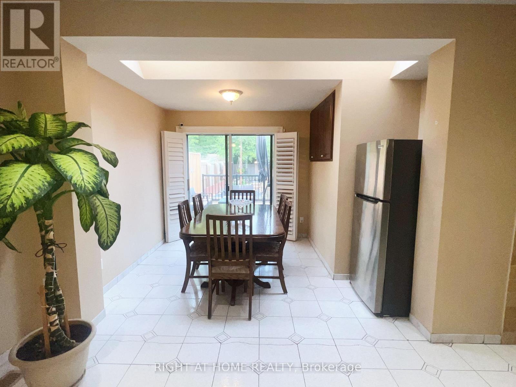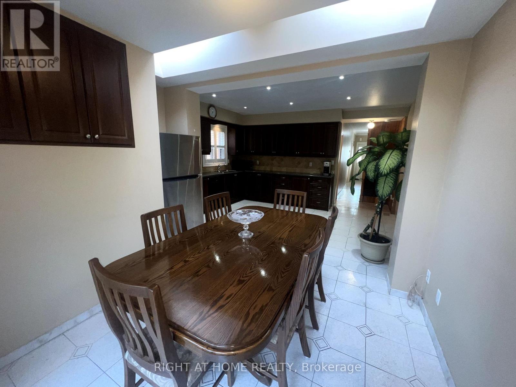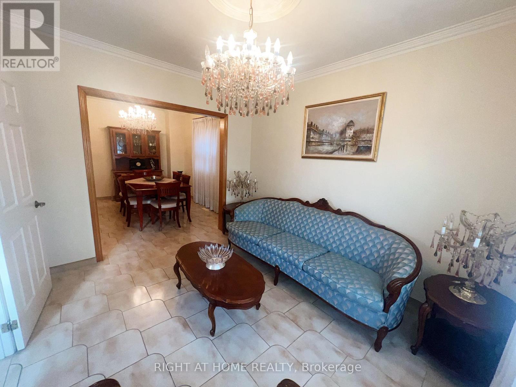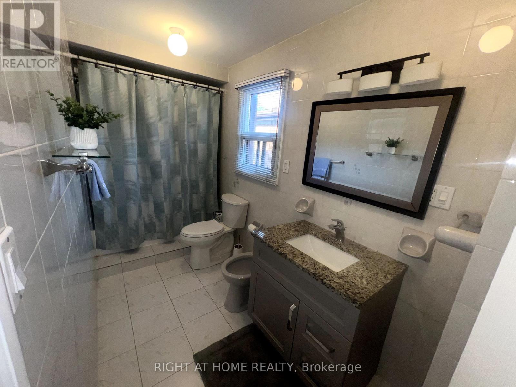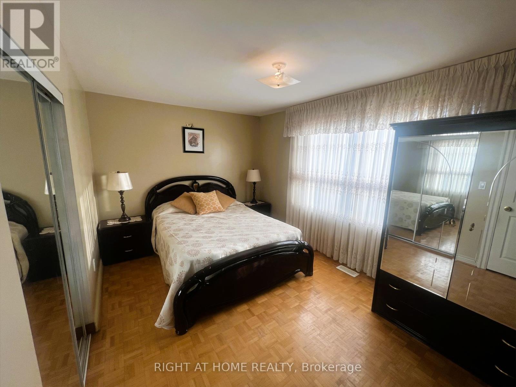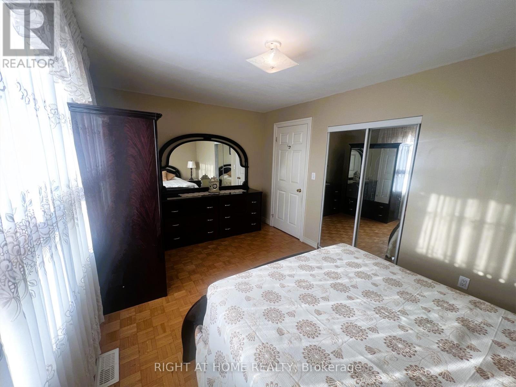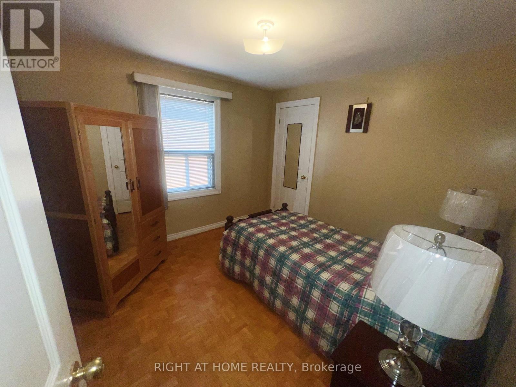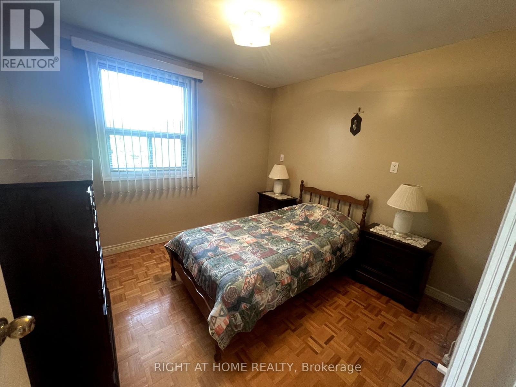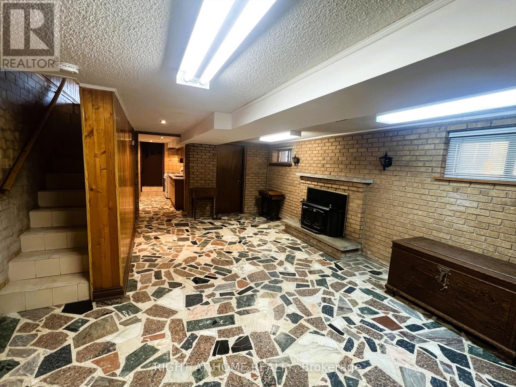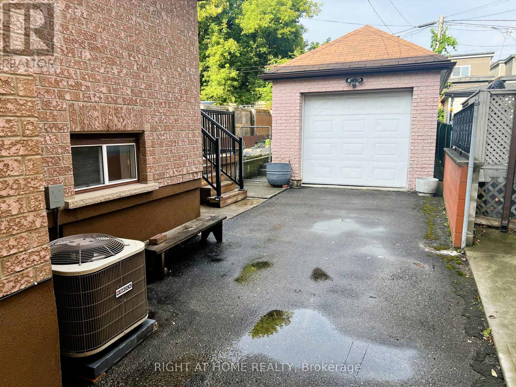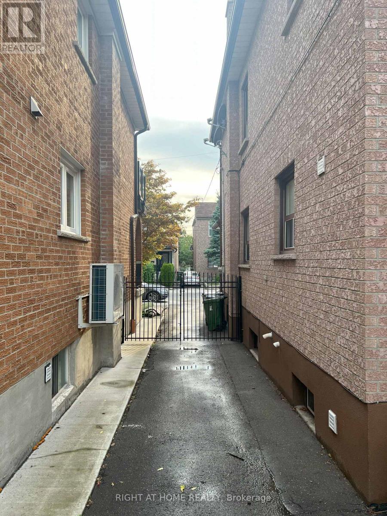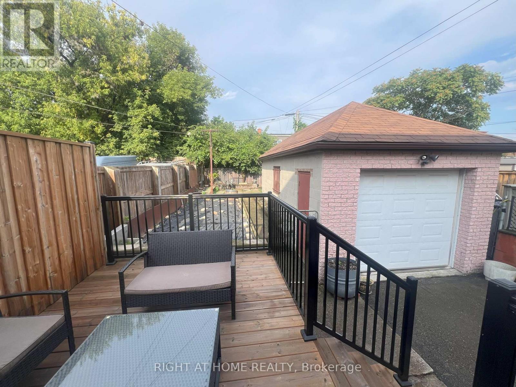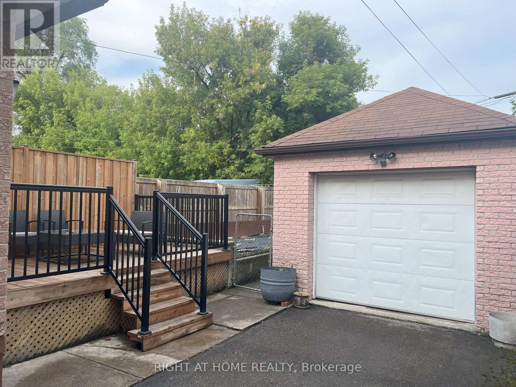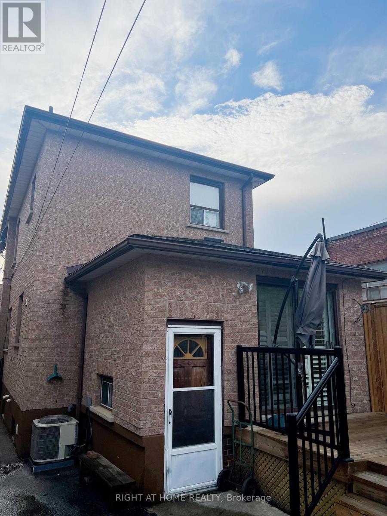195 Rosethorn Avenue Toronto, Ontario M6N 3L3
3 Bedroom
2 Bathroom
1100 - 1500 sqft
Fireplace
Central Air Conditioning
Forced Air
$1,099,000
Welcome to this well maintained 2 storey detached home featuring 3 spacious bedrooms, a private driveway with detached garage, and a newly built deck overlooking a generous garden, perfect for relaxing or entertaining. The home includes a separate entrance and a second kitchen, offering excellent income potential or in-law suite flexibility. Located in a desirable Toronto neighbourhood, close to schools, transit and amenities. Perfect for a first time home buyer or renovator for an easy flip! (id:60365)
Property Details
| MLS® Number | W12343477 |
| Property Type | Single Family |
| Community Name | Keelesdale-Eglinton West |
| AmenitiesNearBy | Park, Place Of Worship, Schools, Public Transit |
| EquipmentType | Water Heater |
| Features | Carpet Free |
| ParkingSpaceTotal | 4 |
| RentalEquipmentType | Water Heater |
| Structure | Deck, Shed |
Building
| BathroomTotal | 2 |
| BedroomsAboveGround | 3 |
| BedroomsTotal | 3 |
| Amenities | Fireplace(s) |
| Appliances | Blinds, Dishwasher, Dryer, Hood Fan, Microwave, Stove, Washer, Refrigerator |
| BasementFeatures | Separate Entrance |
| BasementType | N/a |
| ConstructionStyleAttachment | Detached |
| CoolingType | Central Air Conditioning |
| ExteriorFinish | Brick |
| FireplacePresent | Yes |
| FireplaceTotal | 1 |
| FoundationType | Concrete |
| HeatingFuel | Natural Gas |
| HeatingType | Forced Air |
| StoriesTotal | 2 |
| SizeInterior | 1100 - 1500 Sqft |
| Type | House |
| UtilityWater | Municipal Water |
Parking
| Detached Garage | |
| Garage |
Land
| Acreage | No |
| FenceType | Fenced Yard |
| LandAmenities | Park, Place Of Worship, Schools, Public Transit |
| Sewer | Septic System |
| SizeDepth | 116 Ft |
| SizeFrontage | 25 Ft |
| SizeIrregular | 25 X 116 Ft |
| SizeTotalText | 25 X 116 Ft |
Rooms
| Level | Type | Length | Width | Dimensions |
|---|---|---|---|---|
| Second Level | Primary Bedroom | 4.65 m | 2.97 m | 4.65 m x 2.97 m |
| Second Level | Bedroom 2 | 3.05 m | 2.87 m | 3.05 m x 2.87 m |
| Second Level | Bedroom 3 | 3.12 m | 3 m | 3.12 m x 3 m |
| Basement | Family Room | 6.75 m | 4.26 m | 6.75 m x 4.26 m |
| Basement | Kitchen | 3.35 m | 2.5 m | 3.35 m x 2.5 m |
| Main Level | Living Room | 3.56 m | 3 m | 3.56 m x 3 m |
| Main Level | Dining Room | 3.66 m | 3 m | 3.66 m x 3 m |
| Main Level | Kitchen | 4.7 m | 3.35 m | 4.7 m x 3.35 m |
| Main Level | Eating Area | 3.58 m | 2.85 m | 3.58 m x 2.85 m |
Andrew Salituro
Salesperson
Right At Home Realty
16850 Yonge Street #6b
Newmarket, Ontario L3Y 0A3
16850 Yonge Street #6b
Newmarket, Ontario L3Y 0A3

