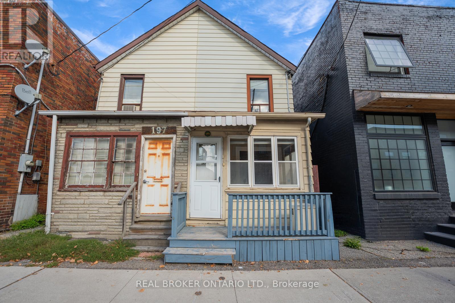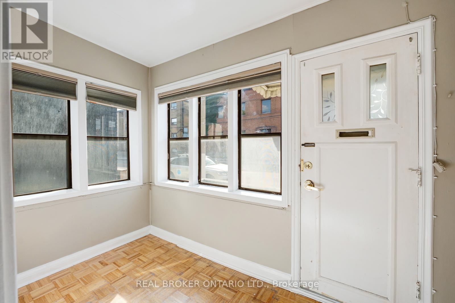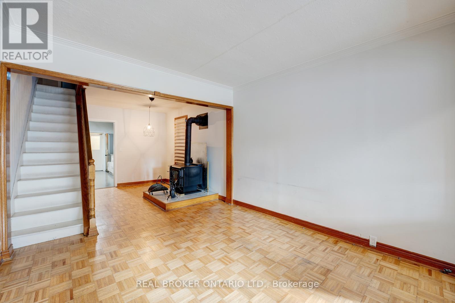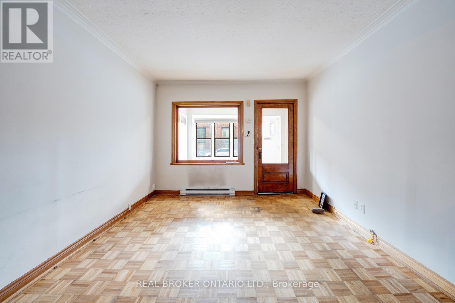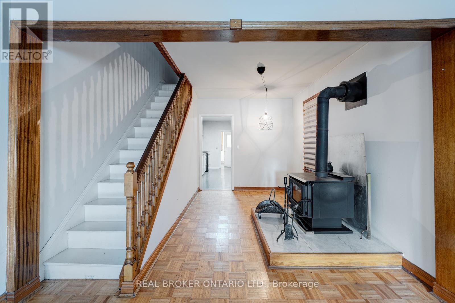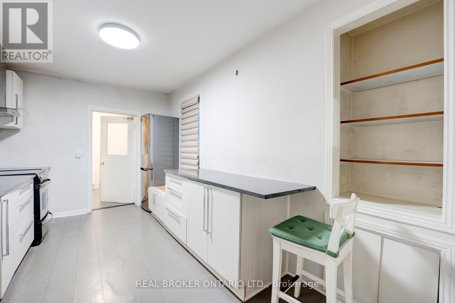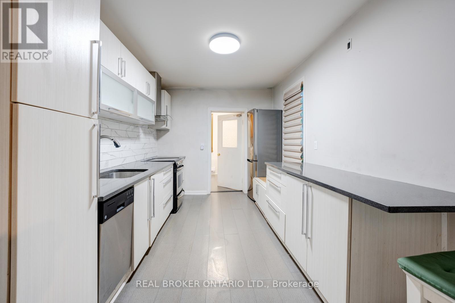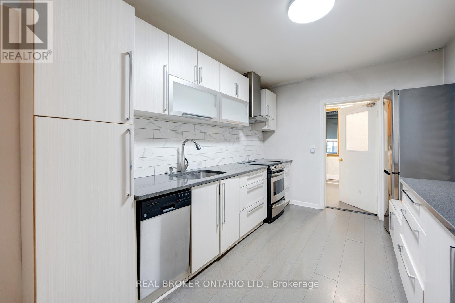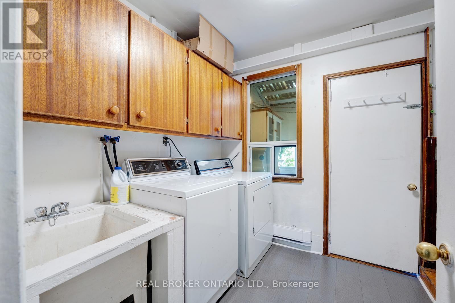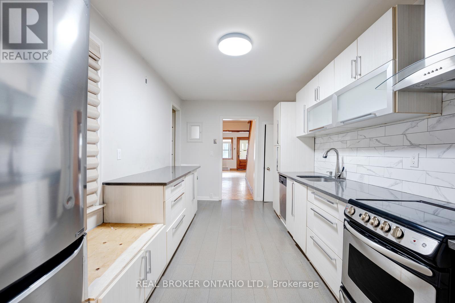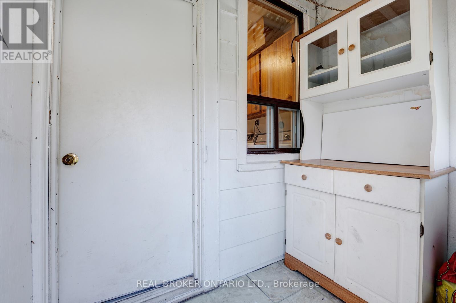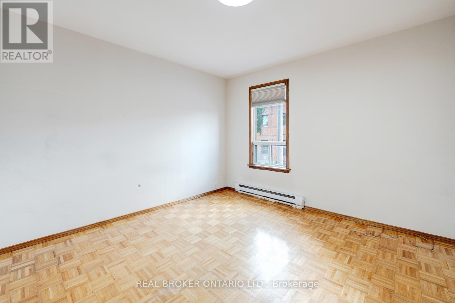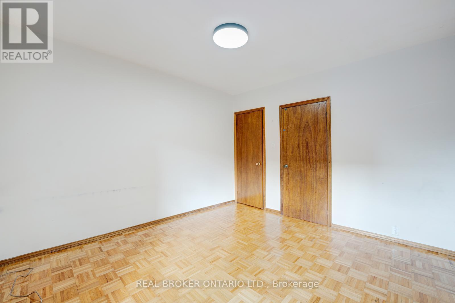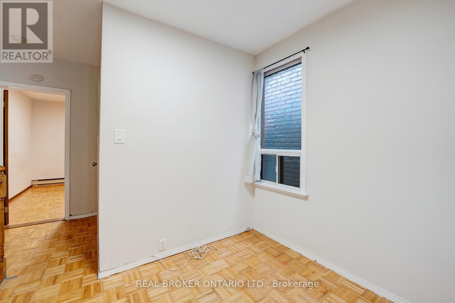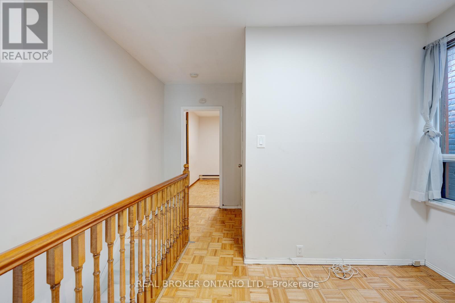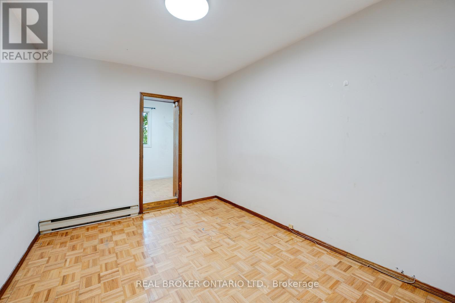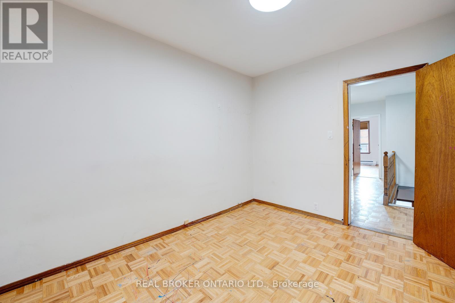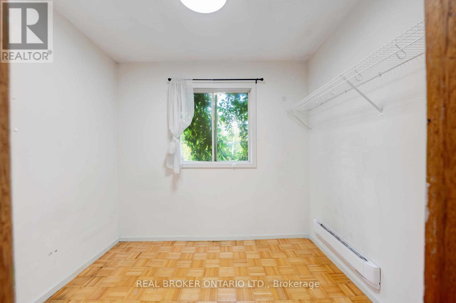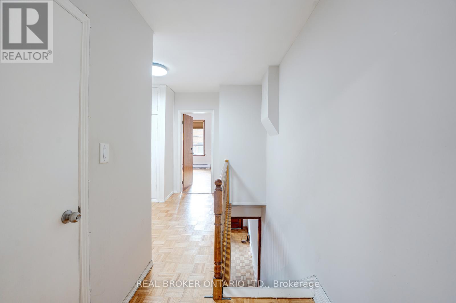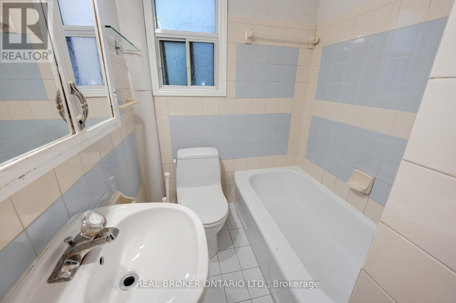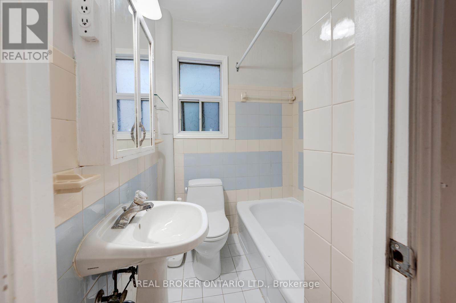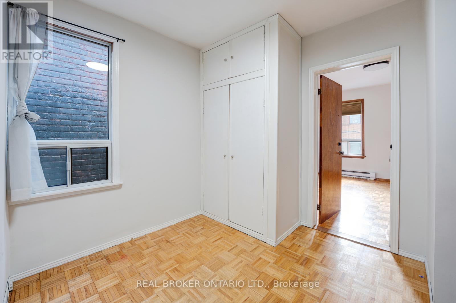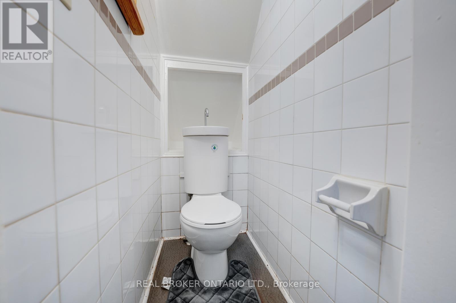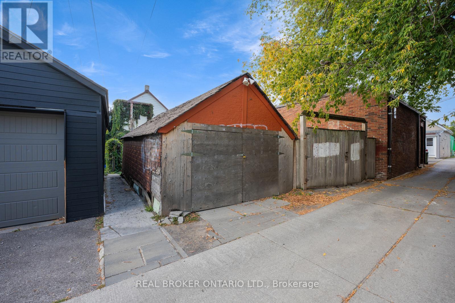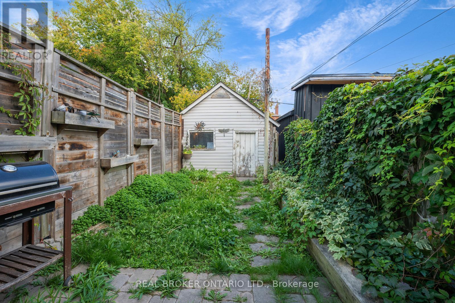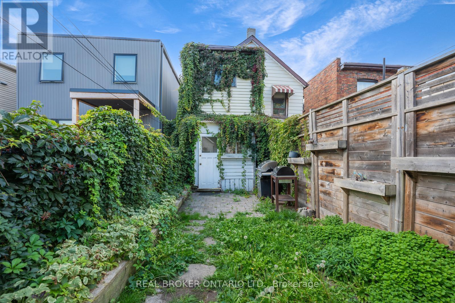195 Islington Avenue Toronto, Ontario M8V 3B8
$749,000
Discover the charm and potential of this sun-filled semi-detached gem, perfect for first-time buyers, savvy investors, or anyone eager to step into the freehold market. Enjoy a beautifully renovated kitchen, spacious principal rooms, and a private backyard ideal for relaxing or entertaining. The property also features a detached garage and exciting potential for a laneway house, offering even more value and opportunity. Surrounded by new neighborhood developments, this home promises instant equity growth and long-term upside. Located just moments from shops, the lake, major highways, and public transit, it's a perfect blend of comfort, convenience, and future potential. 195 Islington Ave - where opportunity meets lifestyle. (id:60365)
Property Details
| MLS® Number | W12475938 |
| Property Type | Single Family |
| Community Name | New Toronto |
| AmenitiesNearBy | Beach, Park, Place Of Worship, Public Transit |
| EquipmentType | Water Heater |
| Features | Lane, Carpet Free |
| ParkingSpaceTotal | 1 |
| RentalEquipmentType | Water Heater |
| Structure | Porch |
Building
| BathroomTotal | 2 |
| BedroomsAboveGround | 2 |
| BedroomsBelowGround | 1 |
| BedroomsTotal | 3 |
| Amenities | Fireplace(s) |
| Appliances | Dishwasher, Dryer, Stove, Washer, Window Coverings, Refrigerator |
| ConstructionStyleAttachment | Semi-detached |
| ExteriorFinish | Aluminum Siding, Brick |
| FireplacePresent | Yes |
| FlooringType | Parquet |
| FoundationType | Concrete |
| HalfBathTotal | 1 |
| StoriesTotal | 2 |
| SizeInterior | 1100 - 1500 Sqft |
| Type | House |
| UtilityWater | Municipal Water |
Parking
| Garage |
Land
| Acreage | No |
| FenceType | Fenced Yard |
| LandAmenities | Beach, Park, Place Of Worship, Public Transit |
| Sewer | Sanitary Sewer |
| SizeDepth | 118 Ft |
| SizeFrontage | 14 Ft ,4 In |
| SizeIrregular | 14.4 X 118 Ft |
| SizeTotalText | 14.4 X 118 Ft |
Rooms
| Level | Type | Length | Width | Dimensions |
|---|---|---|---|---|
| Second Level | Primary Bedroom | 2.82 m | 3.6 m | 2.82 m x 3.6 m |
| Second Level | Bedroom 2 | 3.77 m | 3.51 m | 3.77 m x 3.51 m |
| Second Level | Den | 2.64 m | 2.73 m | 2.64 m x 2.73 m |
| Second Level | Den | 2.42 m | 2.7 m | 2.42 m x 2.7 m |
| Main Level | Foyer | 1.67 m | 3.21 m | 1.67 m x 3.21 m |
| Main Level | Living Room | 3.5 m | 4.1 m | 3.5 m x 4.1 m |
| Main Level | Dining Room | 1.86 m | 3.5 m | 1.86 m x 3.5 m |
| Main Level | Kitchen | 4.37 m | 2.67 m | 4.37 m x 2.67 m |
| Main Level | Laundry Room | 2.38 m | 2.66 m | 2.38 m x 2.66 m |
| Main Level | Mud Room | 1.21 m | 2.24 m | 1.21 m x 2.24 m |
https://www.realtor.ca/real-estate/29019154/195-islington-avenue-toronto-new-toronto-new-toronto
Sherif Nathoo
Broker
130 King St W Unit 1900b
Toronto, Ontario M5X 1E3

