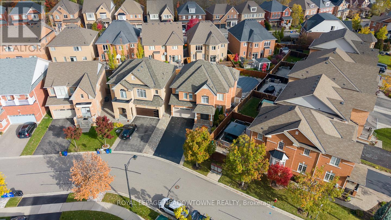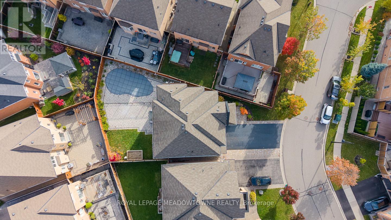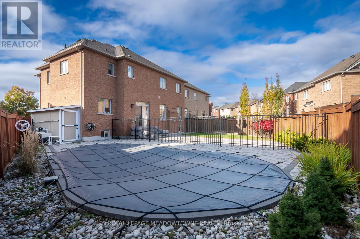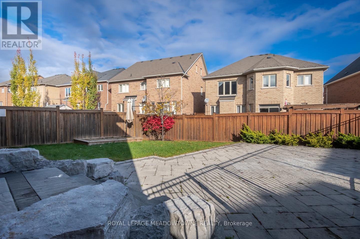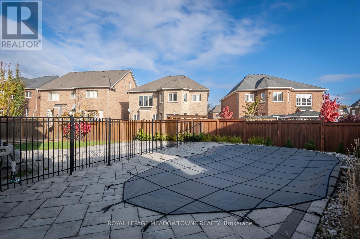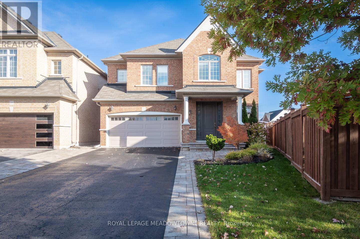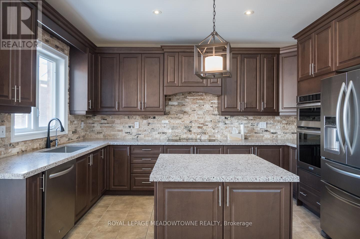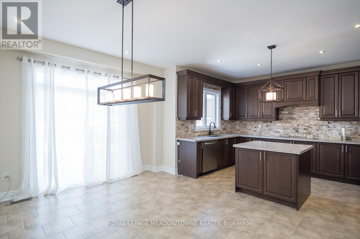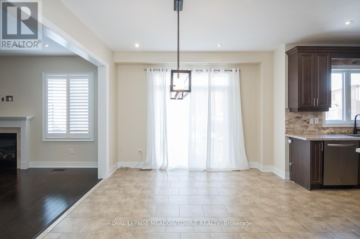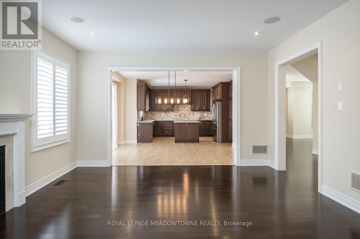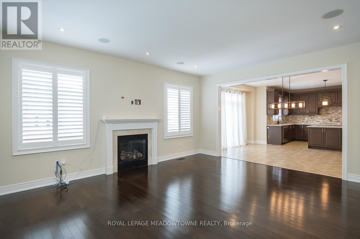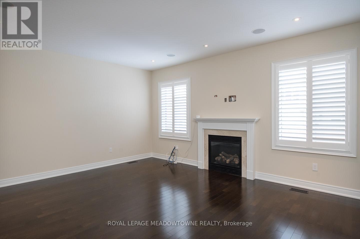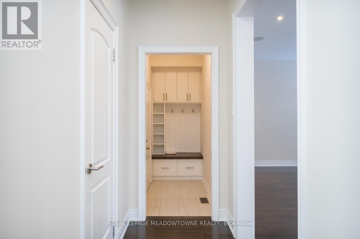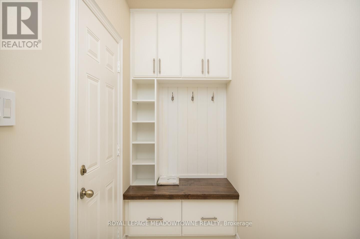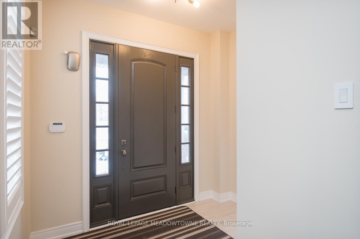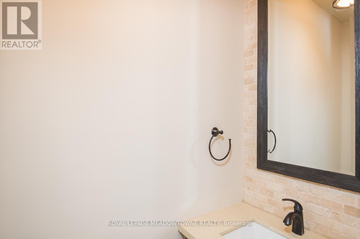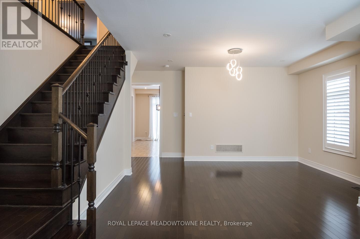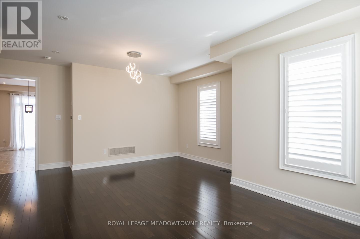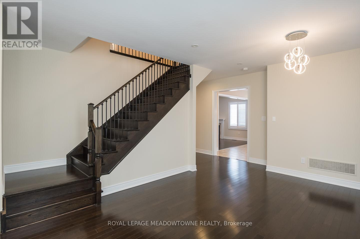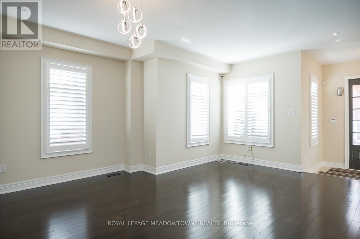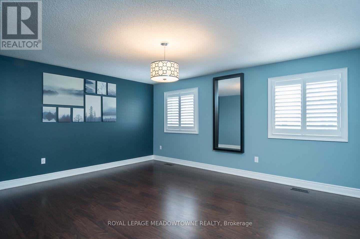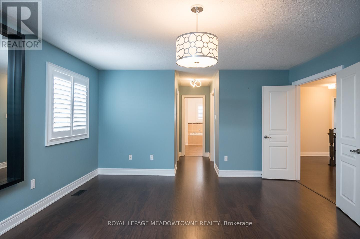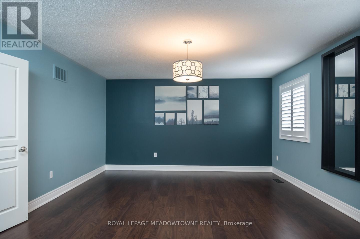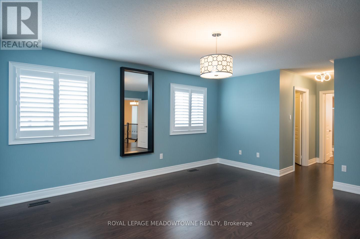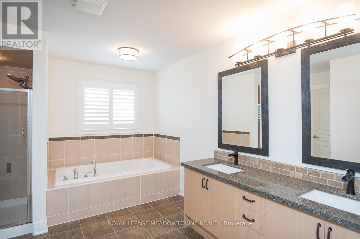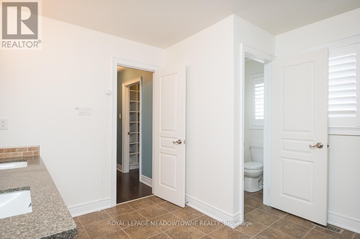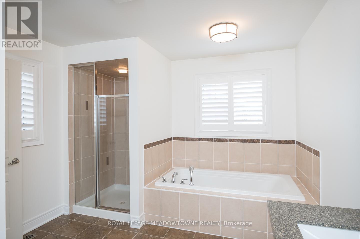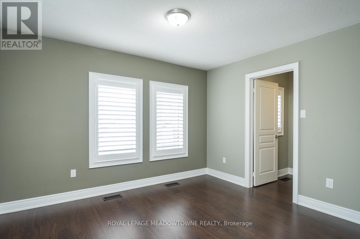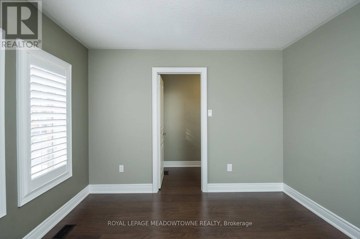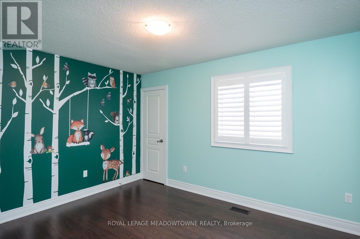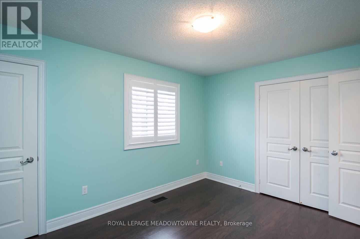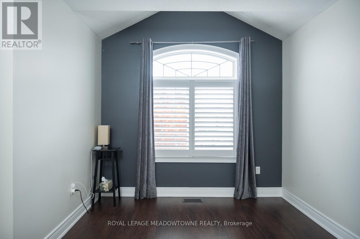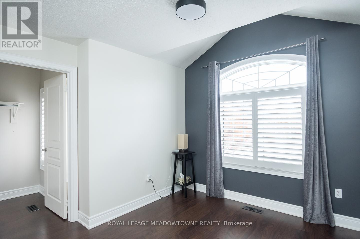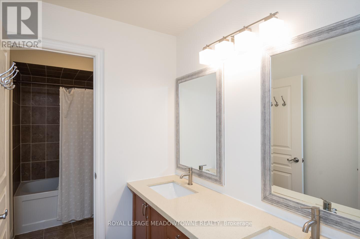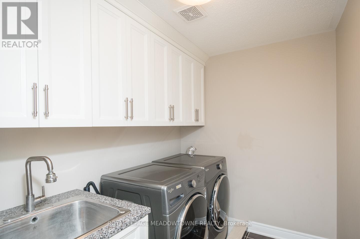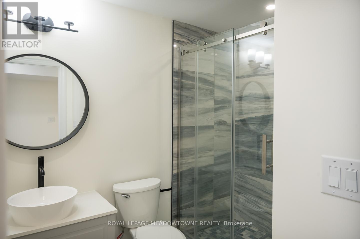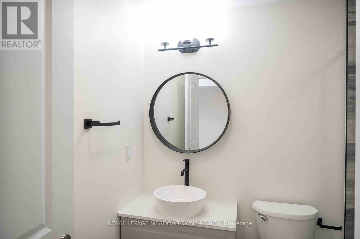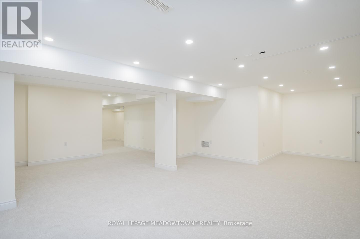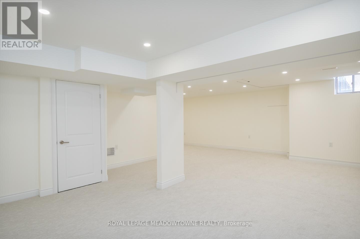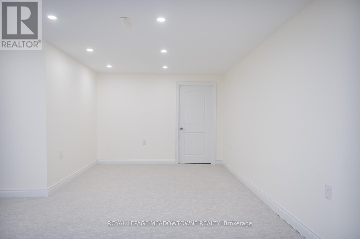195 Huddlestone Crescent Milton, Ontario L9T 8M9
$1,549,900
Welcome to 195 Huddleston Crescent, an elegant 4-bedroom home perfectly situated on a quiet, family-friendly crescent in Milton's desirable Scott neighbourhood. Offering over 3500 sqft of finished living space. Set on a large pie-shaped lot, this home showcases a beautifully landscaped backyard oasis with stunning stonework and a sparkling saltwater inground pool-ideal for relaxing or entertaining. The beauty continues inside with 9' ceilings on the main floor, a bright eat-in kitchen featuring warm wood cabinetry, granite countertops, a tile backsplash, stainless steel appliances, and a walkout to the yard. The open-concept great room with a cozy gas fireplace creates an inviting gathering space with in- ceiling speakers and pot lights, complemented by a separate formal living and dining area for stylish entertaining. Upstairs, four spacious bedrooms including a luxurious primary suite with dual walk-in closets featuring custom organizers and a spa-like 5-piece ensuite. The finished basement adds versatility with a large recreation area, a flex room, and a sleek 3-piece bath. With parking for six cars, no sidewalk, and interior garage access, this home offers the perfect blend of comfort, sophistication, and convenience-just moments from parks, top-rated schools, and amenities. (id:60365)
Property Details
| MLS® Number | W12537610 |
| Property Type | Single Family |
| Community Name | 1036 - SC Scott |
| AmenitiesNearBy | Park, Schools |
| EquipmentType | Water Heater |
| ParkingSpaceTotal | 6 |
| PoolFeatures | Salt Water Pool |
| PoolType | Inground Pool |
| RentalEquipmentType | Water Heater |
| Structure | Porch, Shed |
Building
| BathroomTotal | 4 |
| BedroomsAboveGround | 4 |
| BedroomsTotal | 4 |
| Age | 6 To 15 Years |
| Amenities | Fireplace(s) |
| Appliances | Water Heater, Central Vacuum, Dishwasher, Dryer, Garage Door Opener, Microwave, Stove, Washer, Window Coverings, Refrigerator |
| BasementDevelopment | Finished |
| BasementType | Full (finished) |
| ConstructionStyleAttachment | Detached |
| CoolingType | Central Air Conditioning |
| ExteriorFinish | Brick |
| FireplacePresent | Yes |
| FireplaceTotal | 1 |
| FoundationType | Concrete |
| HalfBathTotal | 1 |
| HeatingFuel | Natural Gas |
| HeatingType | Forced Air |
| StoriesTotal | 2 |
| SizeInterior | 2500 - 3000 Sqft |
| Type | House |
| UtilityWater | Municipal Water |
Parking
| Attached Garage | |
| Garage |
Land
| Acreage | No |
| FenceType | Fenced Yard |
| LandAmenities | Park, Schools |
| Sewer | Sanitary Sewer |
| SizeDepth | 118 Ft ,1 In |
| SizeFrontage | 31 Ft ,9 In |
| SizeIrregular | 31.8 X 118.1 Ft |
| SizeTotalText | 31.8 X 118.1 Ft |
| ZoningDescription | Necab |
Rooms
| Level | Type | Length | Width | Dimensions |
|---|---|---|---|---|
| Second Level | Dining Room | 4.65 m | 3.05 m | 4.65 m x 3.05 m |
| Second Level | Laundry Room | 2.59 m | 1.96 m | 2.59 m x 1.96 m |
| Second Level | Primary Bedroom | 5.36 m | 4.42 m | 5.36 m x 4.42 m |
| Second Level | Bedroom 2 | 3.15 m | 3.99 m | 3.15 m x 3.99 m |
| Second Level | Bedroom 3 | 3.2 m | 3.68 m | 3.2 m x 3.68 m |
| Second Level | Bedroom 4 | 3.68 m | 3.33 m | 3.68 m x 3.33 m |
| Basement | Recreational, Games Room | 8.53 m | 8.23 m | 8.53 m x 8.23 m |
| Basement | Utility Room | 3.12 m | 6.12 m | 3.12 m x 6.12 m |
| Main Level | Foyer | 2.87 m | 1.96 m | 2.87 m x 1.96 m |
| Main Level | Living Room | 3.81 m | 2.51 m | 3.81 m x 2.51 m |
| Main Level | Kitchen | 2.77 m | 4.29 m | 2.77 m x 4.29 m |
| Main Level | Eating Area | 3.63 m | 5.11 m | 3.63 m x 5.11 m |
| Main Level | Family Room | 5.33 m | 4.55 m | 5.33 m x 4.55 m |
https://www.realtor.ca/real-estate/29095632/195-huddlestone-crescent-milton-sc-scott-1036-sc-scott
Amy Flowers
Broker
475 Main Street East
Milton, Ontario L9T 1R1
Christine Tenaglia
Salesperson
475 Main Street East
Milton, Ontario L9T 1R1

