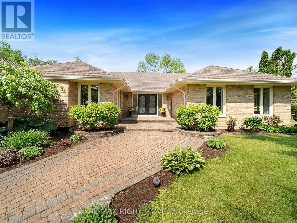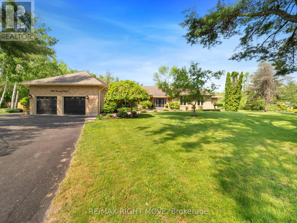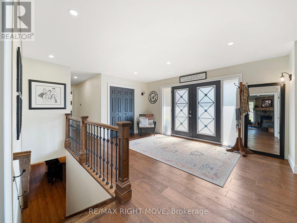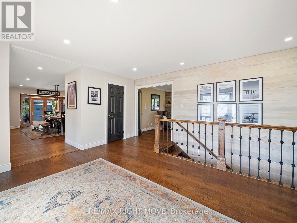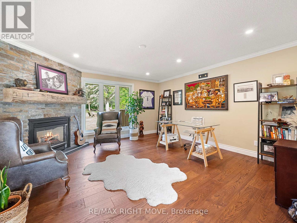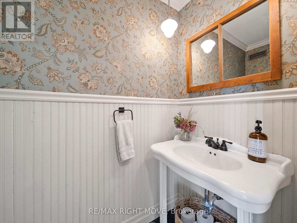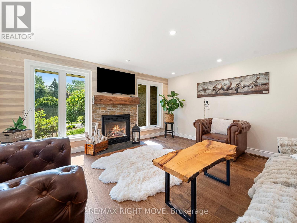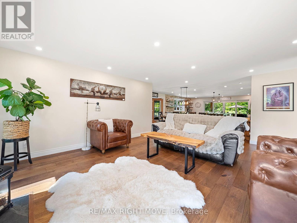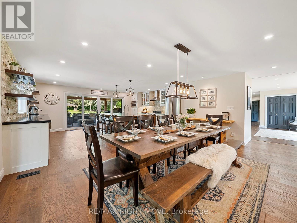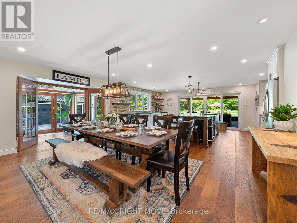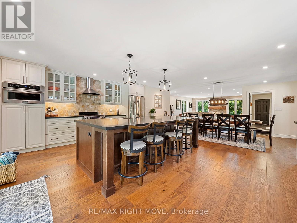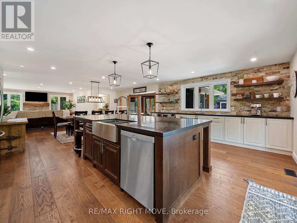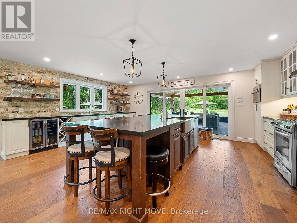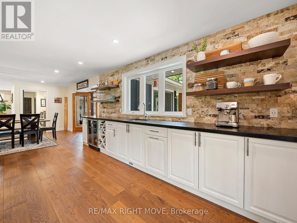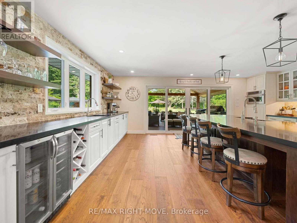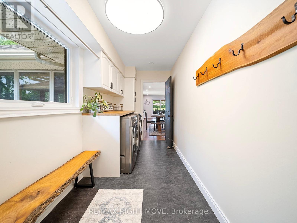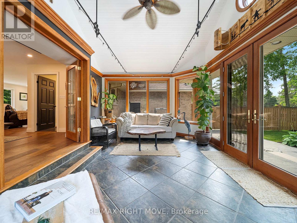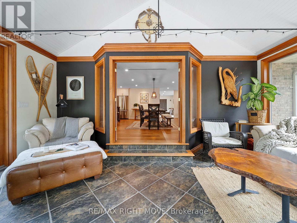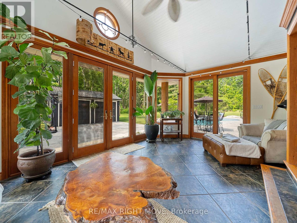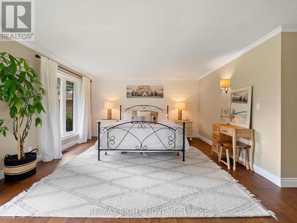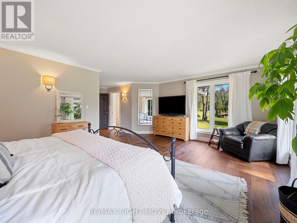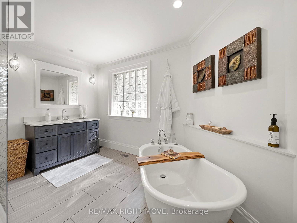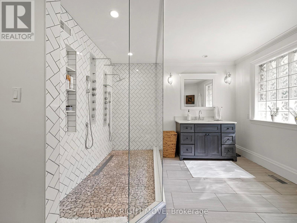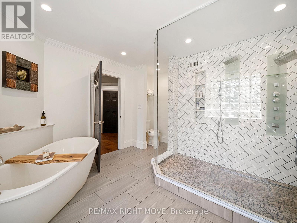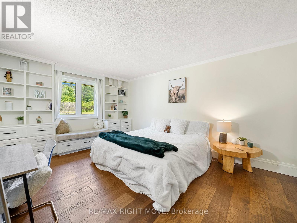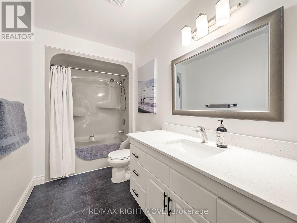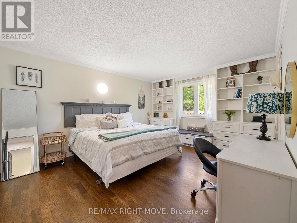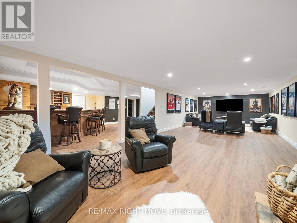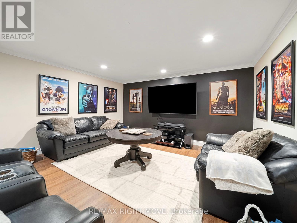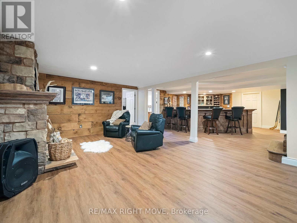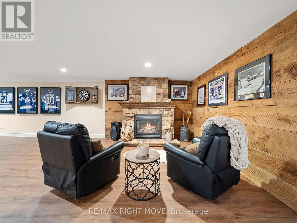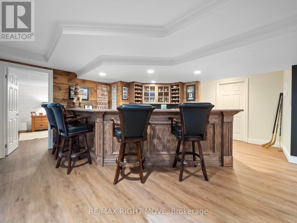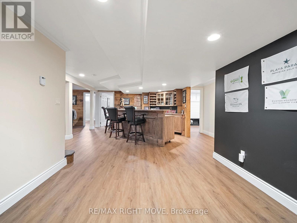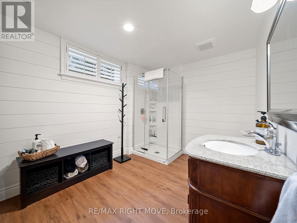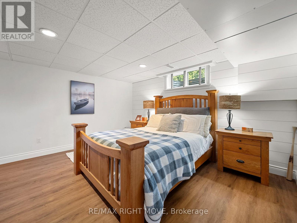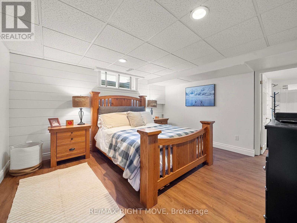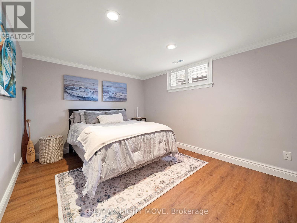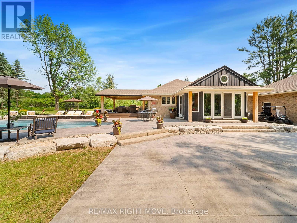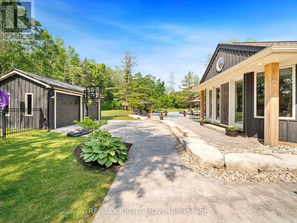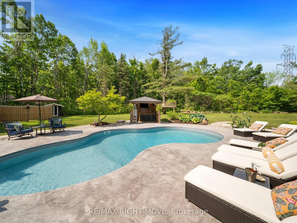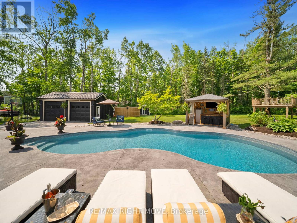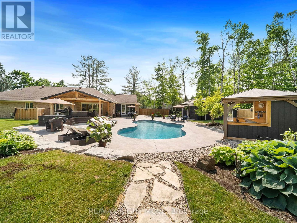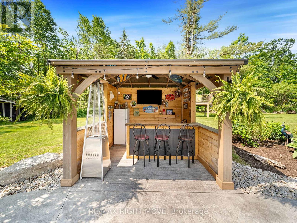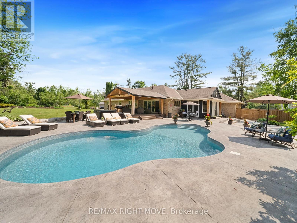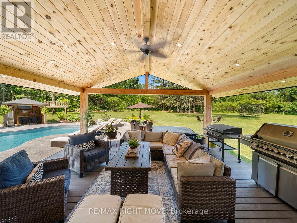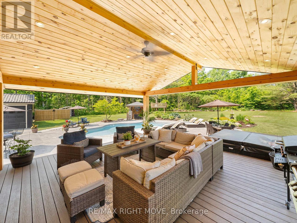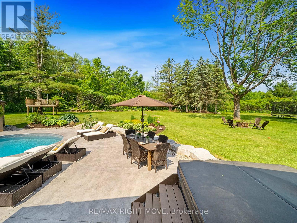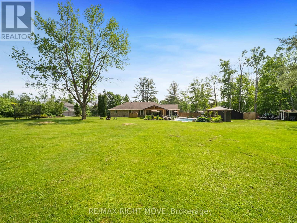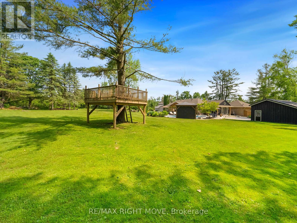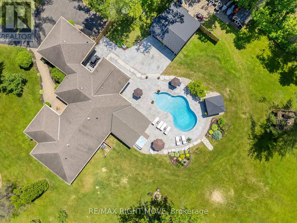1948 Carriage Court Severn, Ontario L3V 6H2
$2,195,000
Welcome to a property that feels straight out of a magazine, where every inch has been designed for comfort, entertaining, and that wow lifestyle most people only dream about. Set on over 2 acres of manicured privacy, this sprawling bungalow offers more than 4,700 square feet of total living space and delivers the complete package: luxury, space, and unforgettable outdoor living. The main floor features a stunning open concept layout anchored by a showpiece kitchen and dining area with room for the whole extended family and more. Whether it is Sunday brunch or holiday dinners, this home handles it all with ease. Off the kitchen, the living room with a gas fireplace invites you to unwind, while the sunroom brings the outdoors in with views of your personal retreat. Sliding doors open to a 20 by 20 covered patio, an outdoor extension of your living space perfect for morning coffees, summer dinner parties, or late night drinks under the stars. Three large bedrooms on the main level include a showstopping primary suite with a spa inspired ensuite featuring double shower heads and custom finishes. You will also find a private home office, a beautifully finished main bathroom, and a laundry room conveniently located off the garage entrance. The heated main garage offers comfort through all seasons, and a built in pet fence adds peace of mind for families with four legged members. The lower level is an entertainers dream with a theatre area, custom bar, a third bathroom, cold storage, and two flexible bonus rooms ideal for a gym, games room, studio, or office. Outside is the true highlight: a heated inground pool, concrete surround, poolside bar with fridge and television, firepit zone, treehouse, and a detached two car garage. This is more than a home. It is a lifestyle. A statement. A place your guests will never stop talking about. (id:60365)
Property Details
| MLS® Number | S12223230 |
| Property Type | Single Family |
| Community Name | Marchmont |
| AmenitiesNearBy | Golf Nearby, Place Of Worship, Schools, Ski Area |
| CommunityFeatures | School Bus |
| EquipmentType | Water Heater, Furnace |
| Features | Lighting, Gazebo |
| ParkingSpaceTotal | 12 |
| PoolType | Inground Pool |
| RentalEquipmentType | Water Heater, Furnace |
| Structure | Deck, Patio(s) |
Building
| BathroomTotal | 4 |
| BedroomsAboveGround | 3 |
| BedroomsBelowGround | 1 |
| BedroomsTotal | 4 |
| Appliances | Hot Tub, Central Vacuum, Water Softener, Dishwasher, Dryer, Freezer, Garage Door Opener, Microwave, Stove, Washer, Window Coverings, Wine Fridge, Refrigerator |
| ArchitecturalStyle | Bungalow |
| BasementDevelopment | Partially Finished |
| BasementType | Full (partially Finished) |
| ConstructionStyleAttachment | Detached |
| CoolingType | Central Air Conditioning |
| ExteriorFinish | Brick |
| FireplacePresent | Yes |
| FireplaceTotal | 2 |
| FoundationType | Block, Poured Concrete |
| HalfBathTotal | 1 |
| HeatingFuel | Natural Gas |
| HeatingType | Forced Air |
| StoriesTotal | 1 |
| SizeInterior | 2500 - 3000 Sqft |
| Type | House |
Parking
| Attached Garage | |
| Garage |
Land
| Acreage | No |
| LandAmenities | Golf Nearby, Place Of Worship, Schools, Ski Area |
| LandscapeFeatures | Landscaped |
| Sewer | Septic System |
| SizeDepth | 333 Ft |
| SizeFrontage | 191 Ft ,7 In |
| SizeIrregular | 191.6 X 333 Ft |
| SizeTotalText | 191.6 X 333 Ft |
| ZoningDescription | Er |
Rooms
| Level | Type | Length | Width | Dimensions |
|---|---|---|---|---|
| Lower Level | Cold Room | 1.43 m | 4.34 m | 1.43 m x 4.34 m |
| Lower Level | Utility Room | 12.8 m | 5.01 m | 12.8 m x 5.01 m |
| Lower Level | Other | 2.62 m | 2.27 m | 2.62 m x 2.27 m |
| Lower Level | Bathroom | 3.7 m | 2.54 m | 3.7 m x 2.54 m |
| Lower Level | Recreational, Games Room | 11.61 m | 4.43 m | 11.61 m x 4.43 m |
| Lower Level | Bedroom 4 | 4.45 m | 3.26 m | 4.45 m x 3.26 m |
| Lower Level | Bedroom 5 | 3.84 m | 4.25 m | 3.84 m x 4.25 m |
| Main Level | Kitchen | 8.2 m | 6.31 m | 8.2 m x 6.31 m |
| Main Level | Living Room | 6.19 m | 4.75 m | 6.19 m x 4.75 m |
| Main Level | Bathroom | 3.36 m | 1.69 m | 3.36 m x 1.69 m |
| Main Level | Bathroom | 3.64 m | 3.09 m | 3.64 m x 3.09 m |
| Main Level | Sunroom | 3.48 m | 5.75 m | 3.48 m x 5.75 m |
| Main Level | Office | 4.57 m | 4.57 m | 4.57 m x 4.57 m |
| Main Level | Primary Bedroom | 5.78 m | 4.45 m | 5.78 m x 4.45 m |
| Main Level | Bedroom 2 | 3.73 m | 4.72 m | 3.73 m x 4.72 m |
| Main Level | Bedroom 3 | 4.8 m | 3.63 m | 4.8 m x 3.63 m |
https://www.realtor.ca/real-estate/28474013/1948-carriage-court-severn-marchmont-marchmont
Mackenzie Micks
Salesperson
97 Neywash St Box 2118
Orillia, Ontario L3V 6R9
Roy Micks
Salesperson
97 Neywash St Box 2118
Orillia, Ontario L3V 6R9

