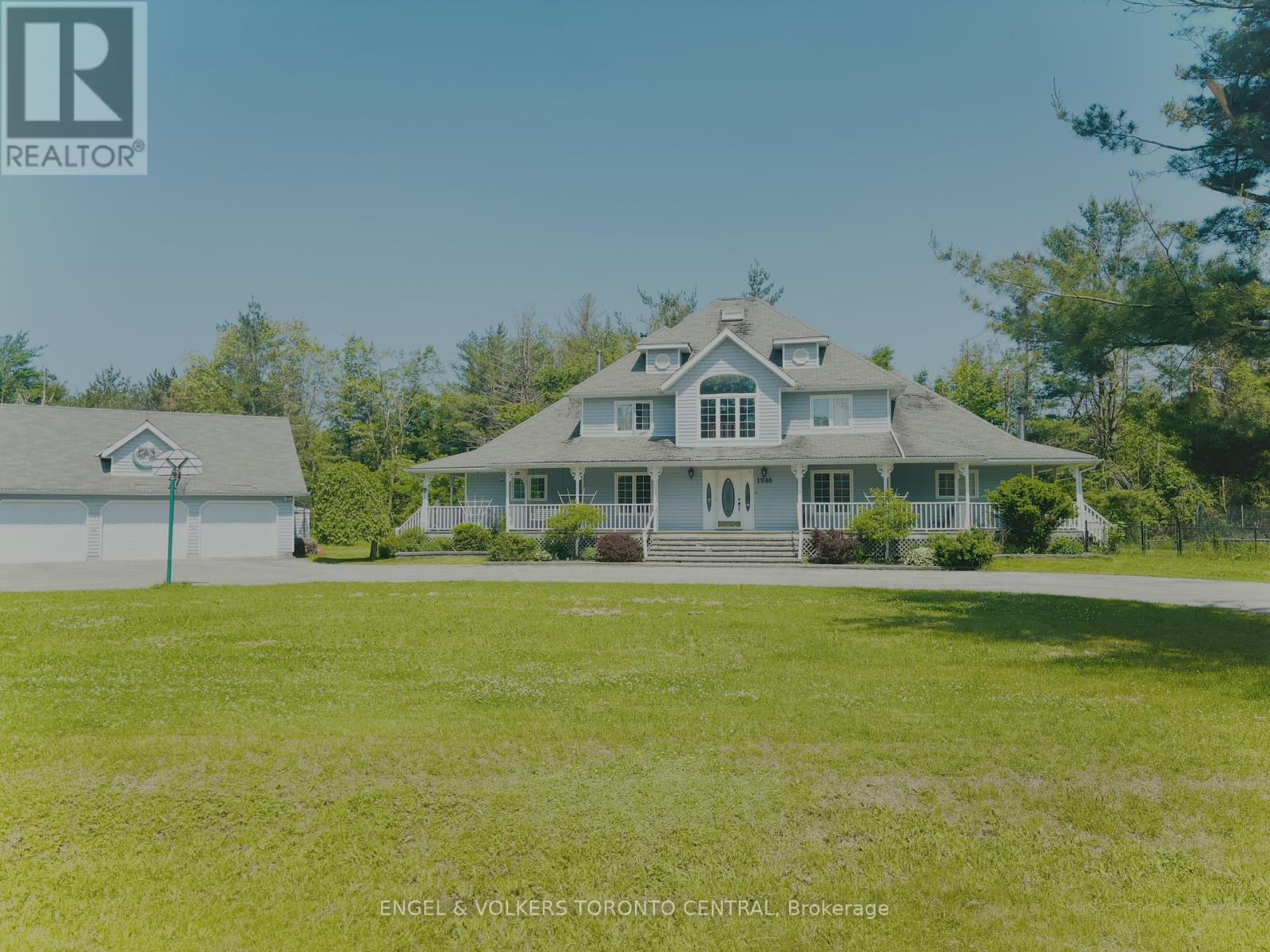1946 Wilkinson Street Innisfil, Ontario L9S 1X3
7 Bedroom
5 Bathroom
3500 - 5000 sqft
Fireplace
Inground Pool
Central Air Conditioning
Forced Air
$1,975,000
Timeless Custom built home, nestled on 1.45 Estate property, surrounded by pristine luxury and desirable prime real estate location - This community has Innisfil's hidden gems. Offering over 7300 sq feet of unique living space, 7 bedrooms, 5 bathrooms, In-Ground Pool, Hot Tub, Suana, Triple Car Detached Garage, 2 separate basements - in-Law apartment, and so much more! Peaceful and serene living, treed backyard, beautiful circular driveway, and a a warm cozy energy to welcome you. (id:60365)
Property Details
| MLS® Number | N12220667 |
| Property Type | Single Family |
| Community Name | Rural Innisfil |
| Features | In-law Suite, Sauna |
| ParkingSpaceTotal | 13 |
| PoolType | Inground Pool |
Building
| BathroomTotal | 5 |
| BedroomsAboveGround | 5 |
| BedroomsBelowGround | 2 |
| BedroomsTotal | 7 |
| BasementFeatures | Apartment In Basement, Separate Entrance |
| BasementType | N/a |
| ConstructionStatus | Insulation Upgraded |
| ConstructionStyleAttachment | Detached |
| CoolingType | Central Air Conditioning |
| ExteriorFinish | Vinyl Siding |
| FireplacePresent | Yes |
| FoundationType | Concrete |
| HeatingFuel | Natural Gas |
| HeatingType | Forced Air |
| StoriesTotal | 2 |
| SizeInterior | 3500 - 5000 Sqft |
| Type | House |
Parking
| Detached Garage | |
| Garage |
Land
| Acreage | No |
| Sewer | Septic System |
| SizeDepth | 278 Ft ,3 In |
| SizeFrontage | 3335 Ft |
| SizeIrregular | 3335 X 278.3 Ft |
| SizeTotalText | 3335 X 278.3 Ft |
https://www.realtor.ca/real-estate/28468897/1946-wilkinson-street-innisfil-rural-innisfil
Janine Dezotti
Salesperson
Engel & Volkers Toronto Central
140 Avenue Rd
Toronto, Ontario M5R 2H6
140 Avenue Rd
Toronto, Ontario M5R 2H6




