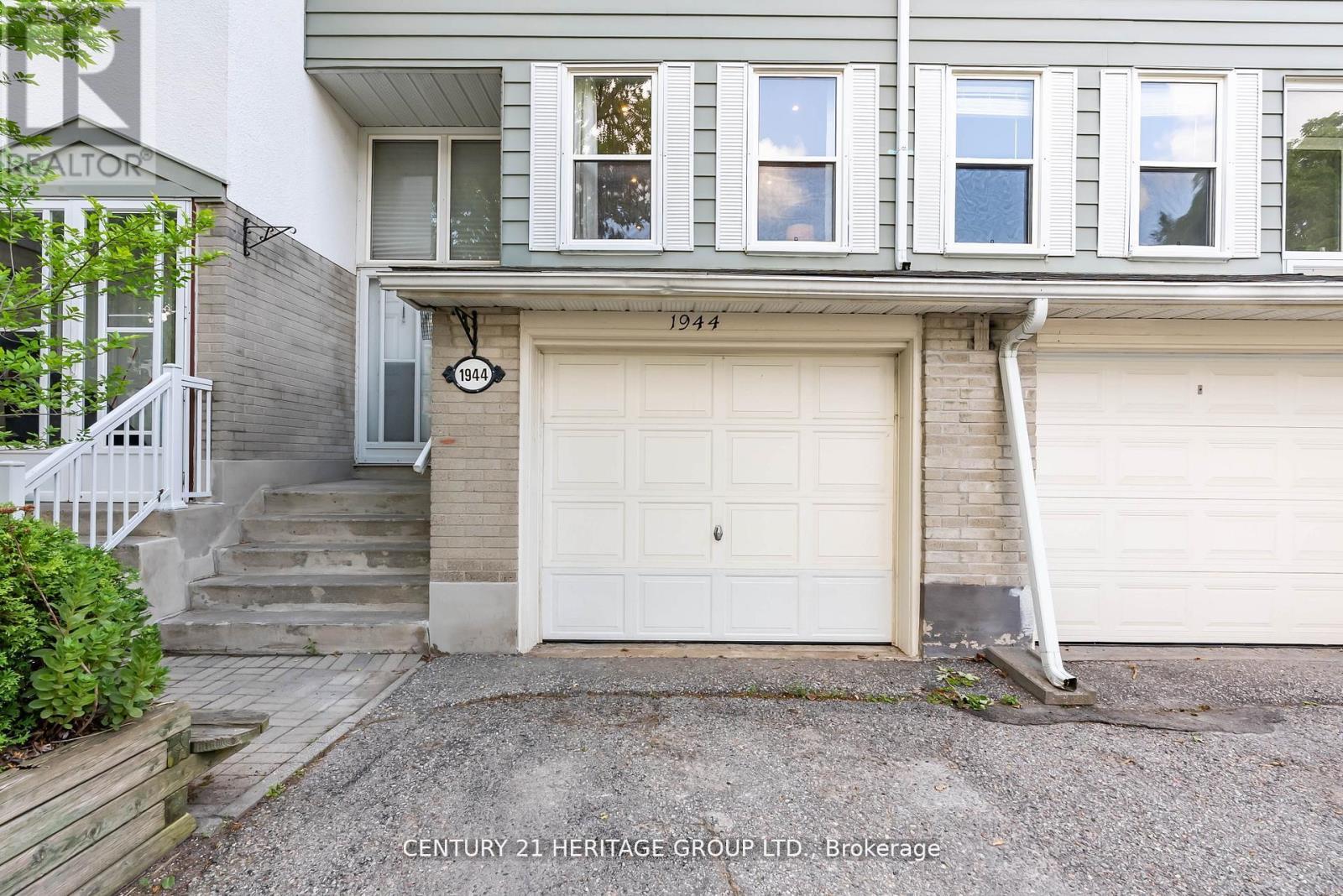1944 John Street Markham, Ontario L3T 1Z1
$788,000Maintenance, Common Area Maintenance, Insurance, Parking
$543.50 Monthly
Maintenance, Common Area Maintenance, Insurance, Parking
$543.50 MonthlyWelcome to 1944 John Street, a beautifully maintained condo townhouse nestled in the highly sought-after Bayview Fairways-Bayview Glen community of Markham. This spacious and sun-filled home offers the perfect balance of comfort and convenience, featuring an open-concept living/dining area, large windows with plenty of natural light, and a private backyard oasis ideal for relaxing or entertaining. Located just minutes from high-ranking schools, parks,shopping, transit, and major highways, this property provides exceptional lifestyle value for families and professionals alike. Enjoy the benefits of condo living with lower maintenance responsibilities while still having the comfort of a townhouse layout. All exterior work and snow removal are professionally managed. Prime location near Hwy 404/407, transit, parks, and top-ranked Bayview Fairways School, everything you need is right here! (id:60365)
Property Details
| MLS® Number | N12365681 |
| Property Type | Single Family |
| Community Name | Bayview Fairway-Bayview Country Club Estates |
| CommunityFeatures | Pets Not Allowed |
| ParkingSpaceTotal | 2 |
Building
| BathroomTotal | 2 |
| BedroomsAboveGround | 3 |
| BedroomsBelowGround | 1 |
| BedroomsTotal | 4 |
| Appliances | Garage Door Opener Remote(s) |
| BasementDevelopment | Finished |
| BasementFeatures | Walk Out |
| BasementType | N/a (finished) |
| CoolingType | Central Air Conditioning |
| ExteriorFinish | Aluminum Siding, Brick |
| FlooringType | Hardwood, Ceramic, Laminate |
| HeatingFuel | Natural Gas |
| HeatingType | Forced Air |
| StoriesTotal | 2 |
| SizeInterior | 1000 - 1199 Sqft |
| Type | Row / Townhouse |
Parking
| Attached Garage | |
| No Garage |
Land
| Acreage | No |
Rooms
| Level | Type | Length | Width | Dimensions |
|---|---|---|---|---|
| Basement | Recreational, Games Room | 3.96 m | 3.96 m | 3.96 m x 3.96 m |
| Main Level | Living Room | 4.85 m | 3.2 m | 4.85 m x 3.2 m |
| Main Level | Dining Room | 4.35 m | 2.73 m | 4.35 m x 2.73 m |
| Main Level | Kitchen | 3.89 m | 2.3 m | 3.89 m x 2.3 m |
| Main Level | Foyer | 2.3 m | 2.3 m | 2.3 m x 2.3 m |
| Upper Level | Primary Bedroom | 4.03 m | 3.2 m | 4.03 m x 3.2 m |
| Upper Level | Bedroom 2 | 3.53 m | 2.63 m | 3.53 m x 2.63 m |
| Upper Level | Bedroom 3 | 3.18 m | 2.4 m | 3.18 m x 2.4 m |
Mahdieh Paknejad
Salesperson
7330 Yonge Street #116
Thornhill, Ontario L4J 7Y7




























