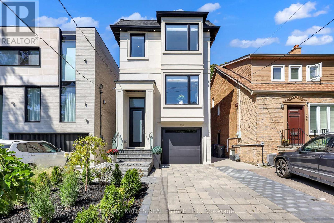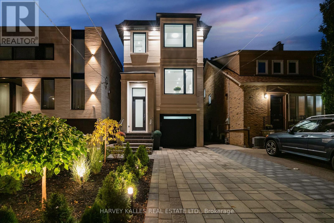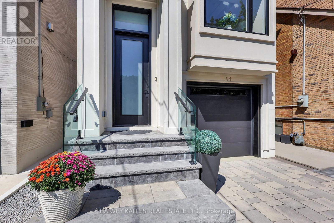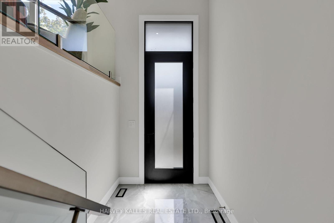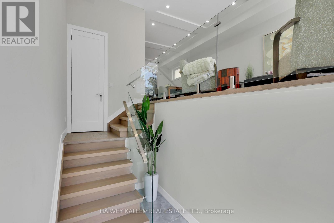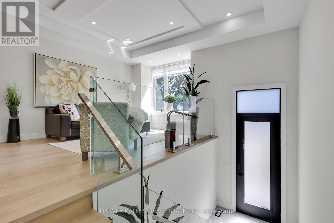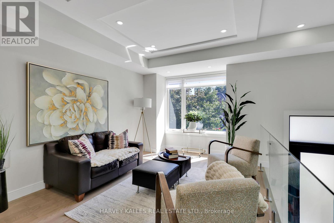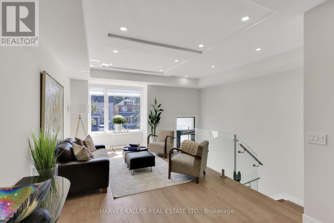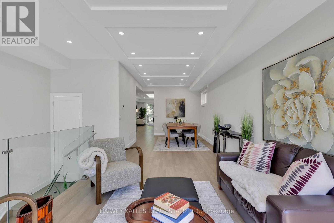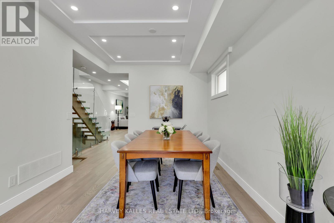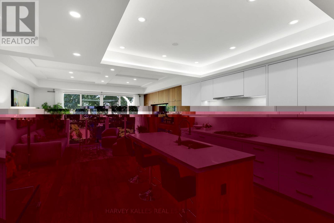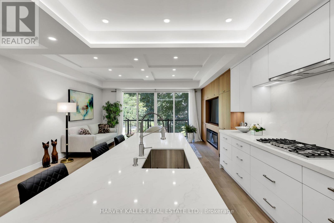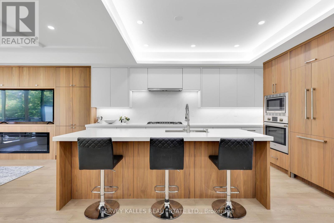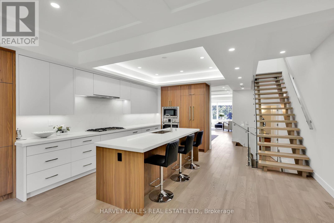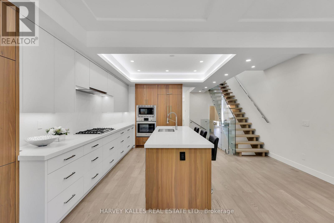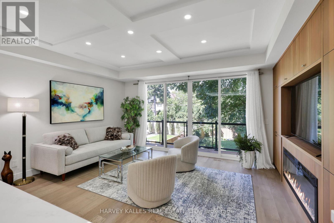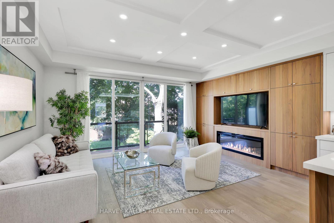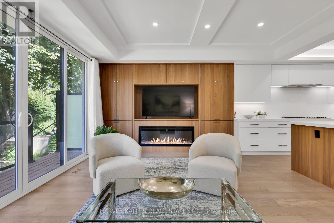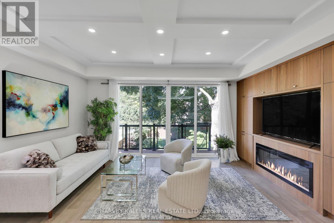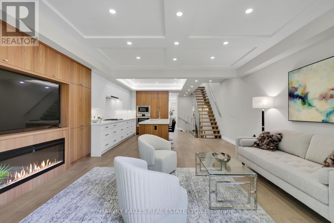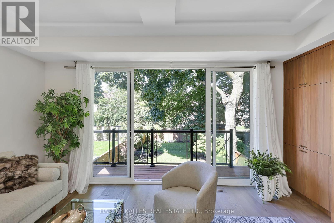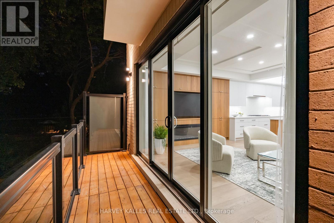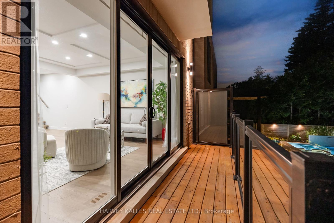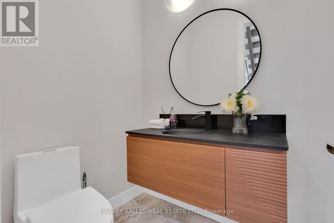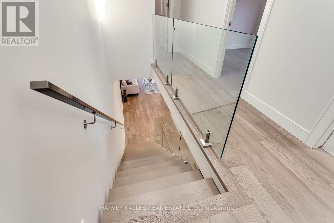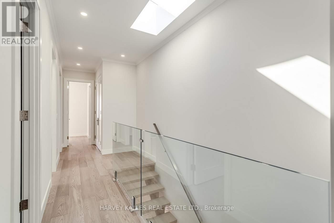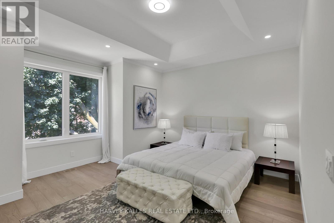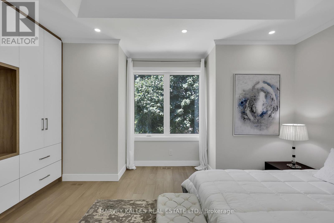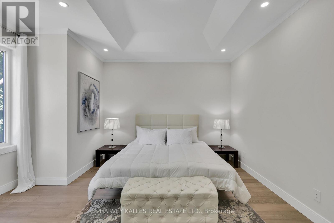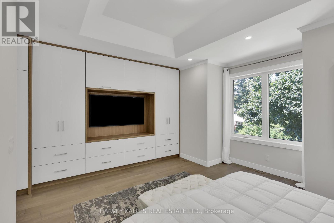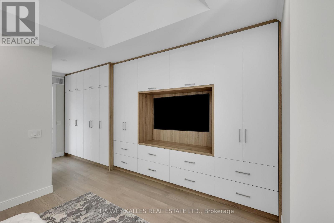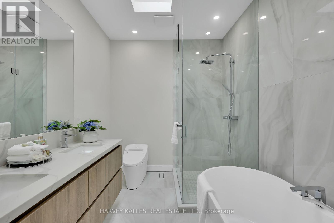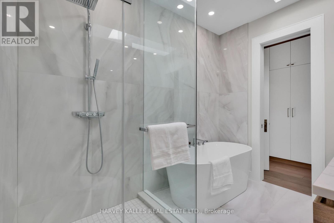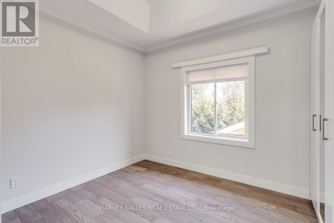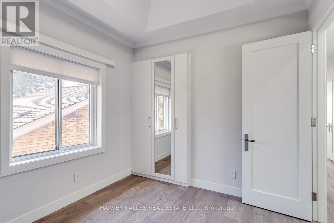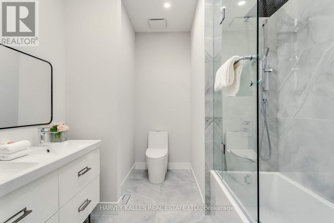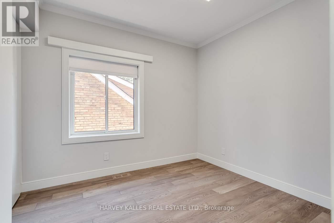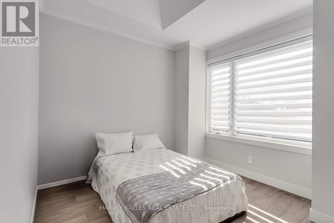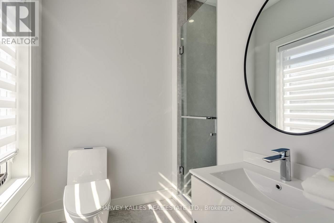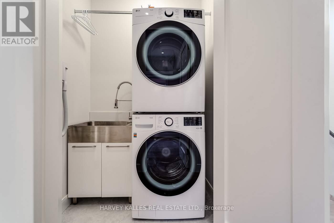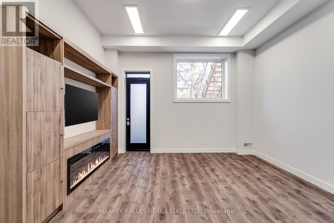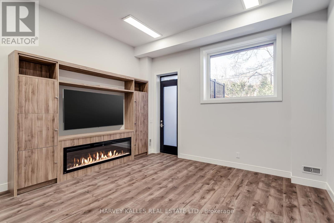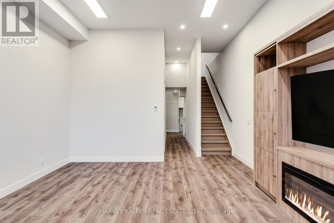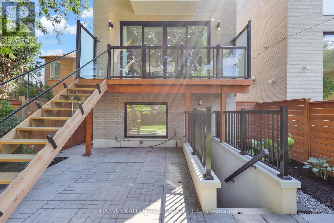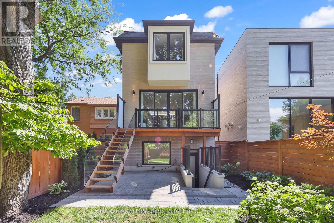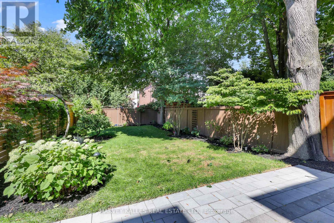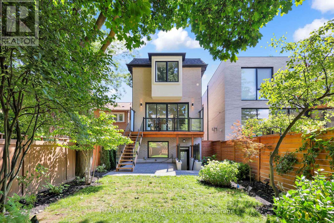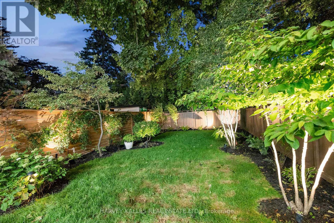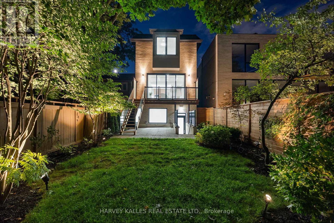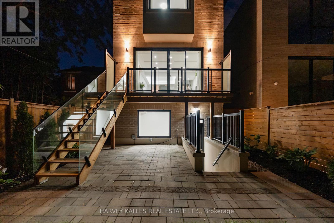194 Sheldrake Boulevard Toronto, Ontario M4P 2B5
$3,199,000
Welcome To This Newly Built Custom Home In Sherwood Park! The Main Floor Boasts An Open-Concept Layout Highlighted By Elegant Coffered Ceilings, A Spacious Living And Dining Area, And A Sleek Eat-In Kitchen Featuring Custom Cabinetry, Quartz Countertops, And Matching Backsplash. The Kitchen Flows Seamlessly Into An Airy Family Room With An Electric Fireplace, Custom Built-Ins, And A Walkout To The Balcony And Landscaped Yard. Upstairs, Retreat To The Beautiful Primary Suite With A Spa-Inspired Ensuite Complete With Heated Floors And Wall-To-Wall Built-Ins, Along With Three Additional Bedrooms Offering Generous Space And Comfort. A Convenient Upper-Level Laundry Completes This Floor. The Lower Level Impresses With Soaring Ceilings, A Stunning Rec Room With Walk-Up To The Yard, A Private Nanny Suite, Second Laundry With Rough-In, And Plenty Of Storage. Perfectly Situated Just Steps From Summerhill Market And Sherwood Park, This Home Offers Quick Access To Yonge-Eglintons Restaurants, Shops, Entertainment, Public Transit, And Top-Rated Schools. A Rare Opportunity In One Of Toronto's Most Sought-After Neighbourhoods - Don't Miss It! (id:60365)
Property Details
| MLS® Number | C12388470 |
| Property Type | Single Family |
| Neigbourhood | Don Valley West |
| Community Name | Mount Pleasant East |
| AmenitiesNearBy | Park, Place Of Worship, Public Transit |
| CommunityFeatures | Community Centre |
| EquipmentType | Water Heater, Water Heater - Tankless |
| Features | Lighting |
| ParkingSpaceTotal | 3 |
| RentalEquipmentType | Water Heater, Water Heater - Tankless |
| Structure | Deck, Patio(s) |
Building
| BathroomTotal | 5 |
| BedroomsAboveGround | 4 |
| BedroomsBelowGround | 1 |
| BedroomsTotal | 5 |
| Age | New Building |
| Appliances | Cooktop, Dishwasher, Dryer, Freezer, Microwave, Oven, Washer, Window Coverings, Wine Fridge, Refrigerator |
| BasementDevelopment | Finished |
| BasementFeatures | Walk Out |
| BasementType | N/a (finished) |
| ConstructionStyleAttachment | Detached |
| CoolingType | Central Air Conditioning |
| ExteriorFinish | Brick, Stone |
| FireplacePresent | Yes |
| FlooringType | Hardwood, Porcelain Tile, Vinyl |
| FoundationType | Poured Concrete |
| HalfBathTotal | 1 |
| HeatingFuel | Natural Gas |
| HeatingType | Forced Air |
| StoriesTotal | 2 |
| SizeInterior | 1500 - 2000 Sqft |
| Type | House |
| UtilityWater | Municipal Water |
Parking
| Garage |
Land
| Acreage | No |
| FenceType | Fenced Yard |
| LandAmenities | Park, Place Of Worship, Public Transit |
| LandscapeFeatures | Landscaped |
| Sewer | Sanitary Sewer |
| SizeDepth | 150 Ft |
| SizeFrontage | 25 Ft |
| SizeIrregular | 25 X 150 Ft |
| SizeTotalText | 25 X 150 Ft |
Rooms
| Level | Type | Length | Width | Dimensions |
|---|---|---|---|---|
| Second Level | Primary Bedroom | 5.04 m | 4.39 m | 5.04 m x 4.39 m |
| Second Level | Bedroom 2 | 2.87 m | 3.08 m | 2.87 m x 3.08 m |
| Second Level | Bedroom 3 | 2.87 m | 3.21 m | 2.87 m x 3.21 m |
| Second Level | Bedroom 4 | 2.98 m | 3.18 m | 2.98 m x 3.18 m |
| Lower Level | Laundry Room | 1.29 m | 3.86 m | 1.29 m x 3.86 m |
| Lower Level | Recreational, Games Room | 4.75 m | 5.62 m | 4.75 m x 5.62 m |
| Lower Level | Bedroom | 2.48 m | 2.95 m | 2.48 m x 2.95 m |
| Main Level | Living Room | 3.23 m | 5.25 m | 3.23 m x 5.25 m |
| Main Level | Dining Room | 3.9 m | 4.21 m | 3.9 m x 4.21 m |
| Main Level | Kitchen | 5.04 m | 5.06 m | 5.04 m x 5.06 m |
| Main Level | Family Room | 5.04 m | 3.65 m | 5.04 m x 3.65 m |
Adam David Weiner
Salesperson
2145 Avenue Road
Toronto, Ontario M5M 4B2
Karen Debra Gurland
Broker
2145 Avenue Road
Toronto, Ontario M5M 4B2

