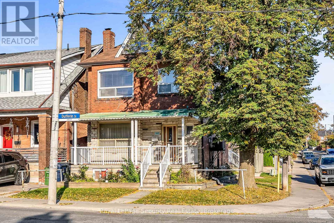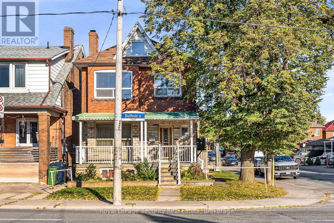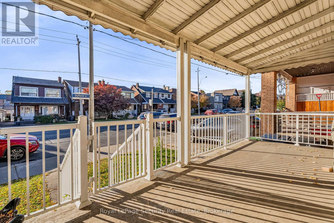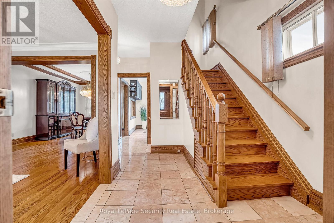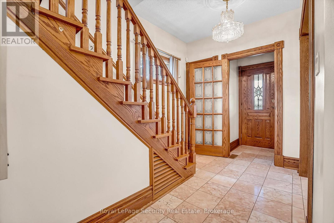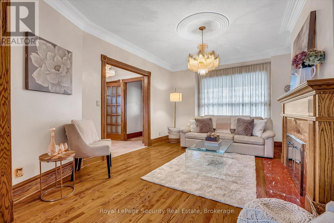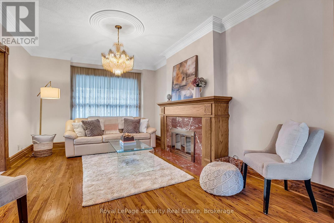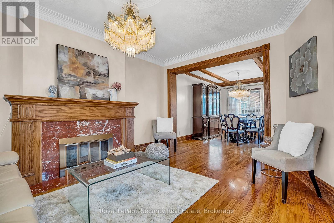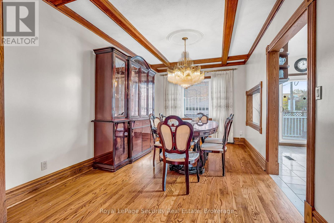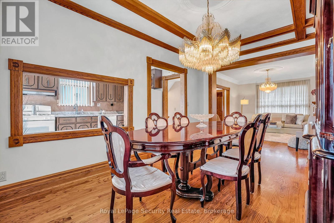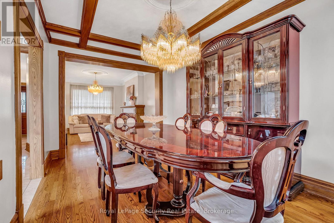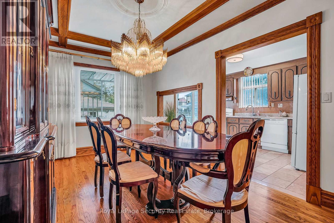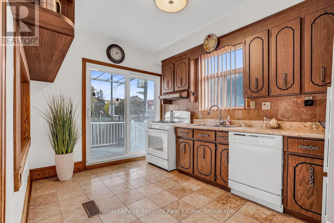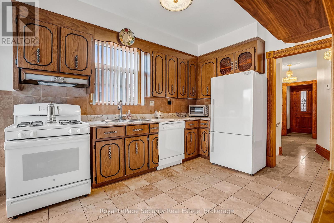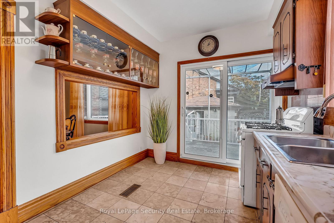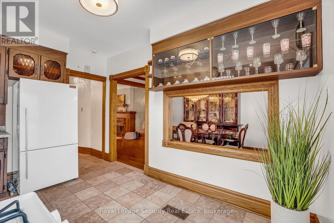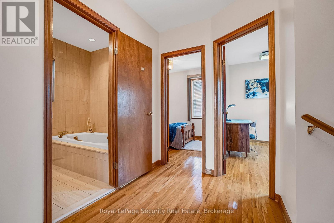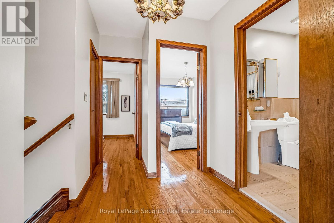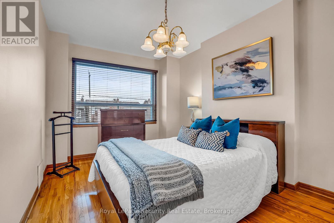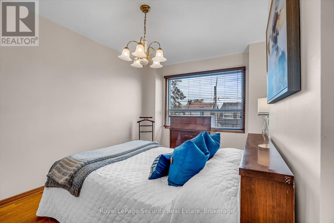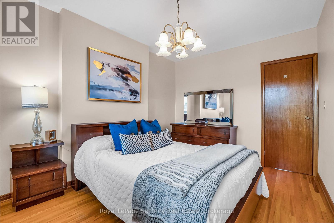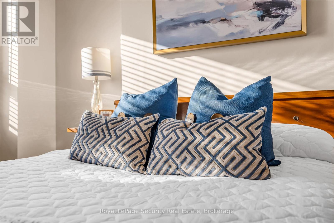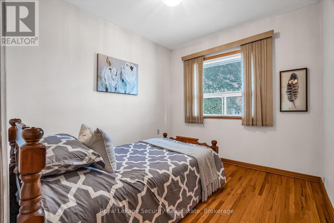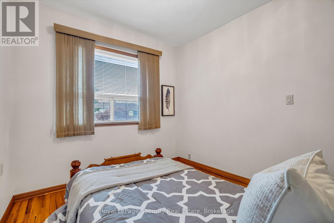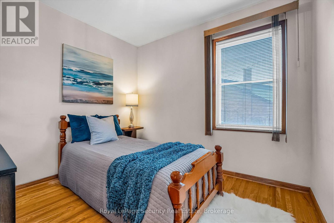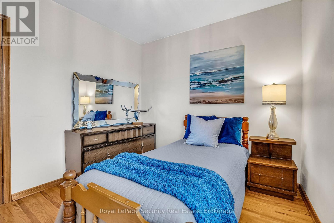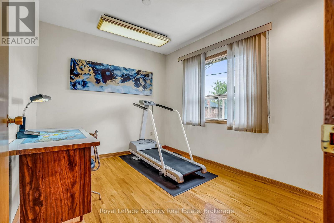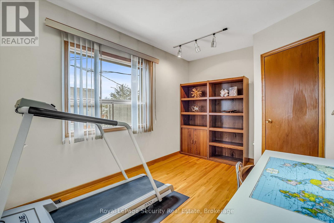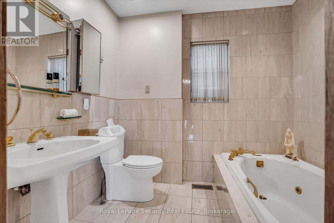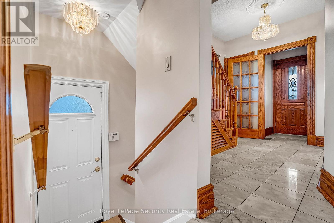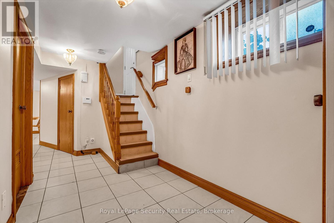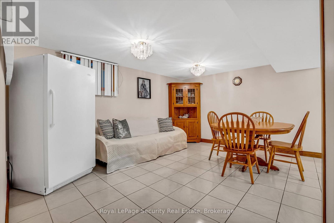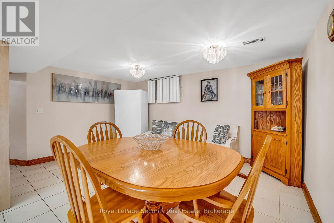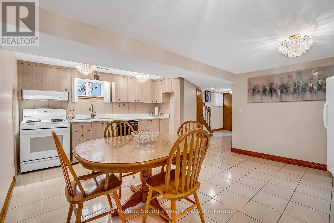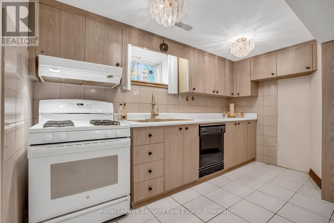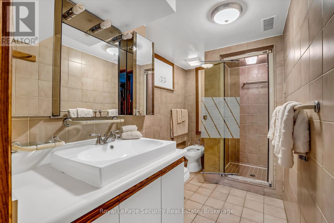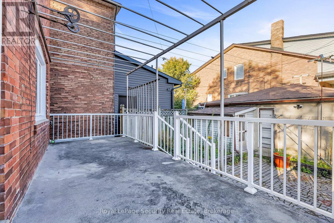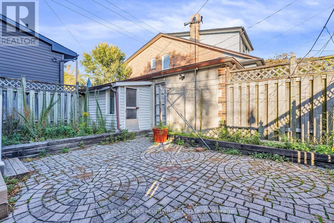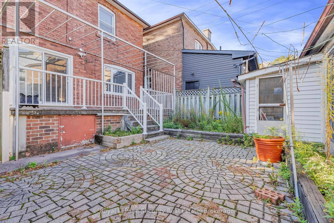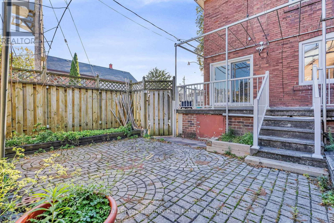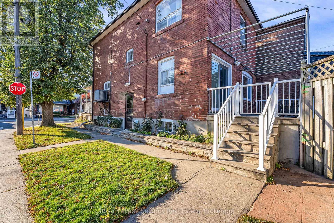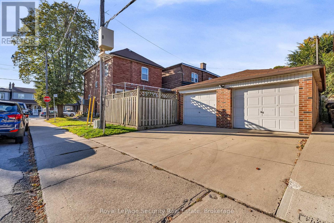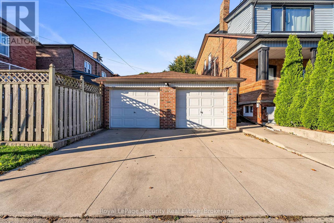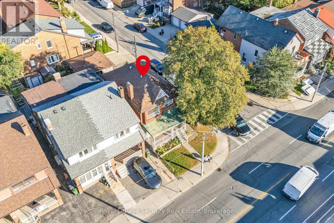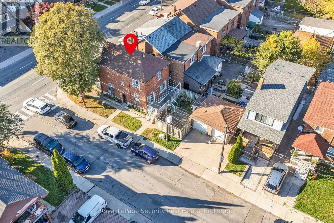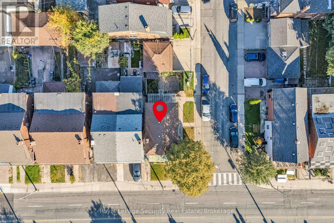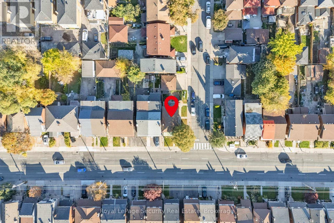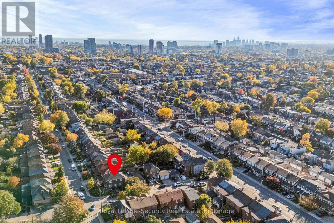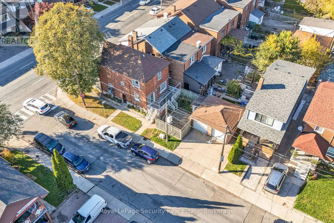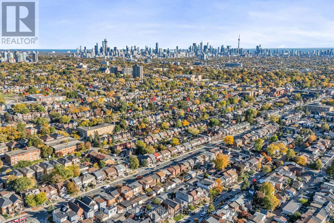1937 Dufferin Street Toronto, Ontario M6E 3P8
$1,050,000
Welcome to this beautifully maintained and charming detached home, ideally located in a highly sought-after neighborhood between St. Clair and Rogers Road. This rare offering features a spacious four-bedroom layout, a double-car garage, and parking for two additional vehicles, with a total living space of 1,697 sq. ft., including the finished basement. There's also exciting potential to build a garden suite above the garage - perfect for extended family, guests, or additional rental income. Inside, you'll find freshly painted living and dining areas, a cozy wood-burning fireplace, and four bright, generously sized bedrooms. The kitchen provides a convenient walkout to a sun-filled patio with a gas BBQ hookup - ideal for relaxing, entertaining, or enjoying family gatherings outdoors. A separate basement entrance offers excellent potential for an in-law suite or income-generating unit. Perfectly situated close to schools, daycares, recreation centres, parks, transit, shopping, and restaurants, this inviting home offers comfort, versatility, and an exceptional investment opportunity. (id:60365)
Property Details
| MLS® Number | C12490200 |
| Property Type | Single Family |
| Community Name | Oakwood Village |
| EquipmentType | Water Heater |
| Features | Carpet Free |
| ParkingSpaceTotal | 4 |
| RentalEquipmentType | Water Heater |
Building
| BathroomTotal | 2 |
| BedroomsAboveGround | 4 |
| BedroomsTotal | 4 |
| Appliances | Garage Door Opener Remote(s), Dishwasher, Freezer, Stove, Washer, Window Coverings, Refrigerator |
| BasementDevelopment | Finished |
| BasementFeatures | Separate Entrance |
| BasementType | N/a, N/a (finished) |
| ConstructionStyleAttachment | Detached |
| CoolingType | Central Air Conditioning |
| ExteriorFinish | Brick |
| FireplacePresent | Yes |
| FlooringType | Ceramic, Hardwood |
| FoundationType | Unknown |
| HeatingFuel | Natural Gas |
| HeatingType | Forced Air |
| StoriesTotal | 2 |
| SizeInterior | 1100 - 1500 Sqft |
| Type | House |
| UtilityWater | Municipal Water |
Parking
| Detached Garage | |
| Garage |
Land
| Acreage | No |
| Sewer | Sanitary Sewer |
| SizeDepth | 95 Ft |
| SizeFrontage | 23 Ft ,9 In |
| SizeIrregular | 23.8 X 95 Ft |
| SizeTotalText | 23.8 X 95 Ft |
Rooms
| Level | Type | Length | Width | Dimensions |
|---|---|---|---|---|
| Second Level | Primary Bedroom | 4.39 m | 2.95 m | 4.39 m x 2.95 m |
| Second Level | Bedroom 2 | 3.08 m | 2.64 m | 3.08 m x 2.64 m |
| Second Level | Bedroom 3 | 3.82 m | 2.67 m | 3.82 m x 2.67 m |
| Second Level | Bedroom 4 | 2.92 m | 2.76 m | 2.92 m x 2.76 m |
| Basement | Kitchen | 3.88 m | 2.11 m | 3.88 m x 2.11 m |
| Basement | Family Room | 4.58 m | 3.71 m | 4.58 m x 3.71 m |
| Basement | Utility Room | 3.68 m | 1.67 m | 3.68 m x 1.67 m |
| Basement | Cold Room | 5.7 m | 2.67 m | 5.7 m x 2.67 m |
| Basement | Foyer | 4.58 m | 2.63 m | 4.58 m x 2.63 m |
| Main Level | Foyer | 1.37 m | 1.22 m | 1.37 m x 1.22 m |
| Main Level | Other | 4.23 m | 2.33 m | 4.23 m x 2.33 m |
| Main Level | Living Room | 3.37 m | 2.5 m | 3.37 m x 2.5 m |
| Main Level | Dining Room | 4.58 m | 2.82 m | 4.58 m x 2.82 m |
| Main Level | Kitchen | 3.83 m | 2.78 m | 3.83 m x 2.78 m |
Cristina Lopes
Salesperson
2700 Dufferin Street Unit 47
Toronto, Ontario M6B 4J3
Louise Ruggiero
Broker
2700 Dufferin Street Unit 47
Toronto, Ontario M6B 4J3

