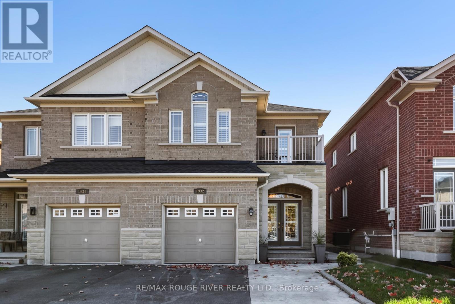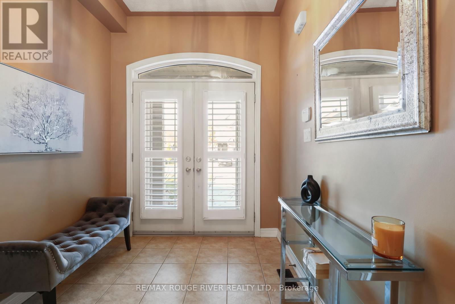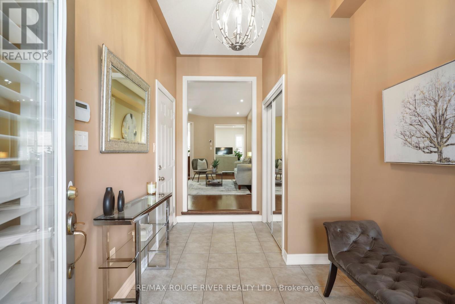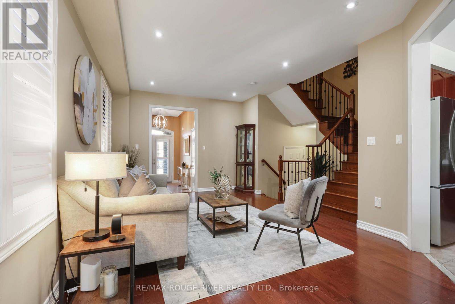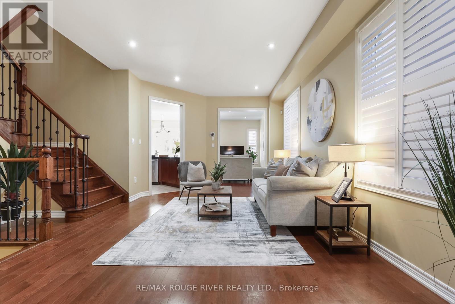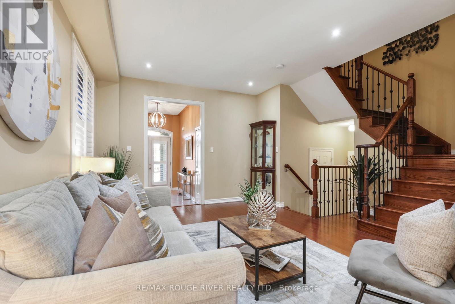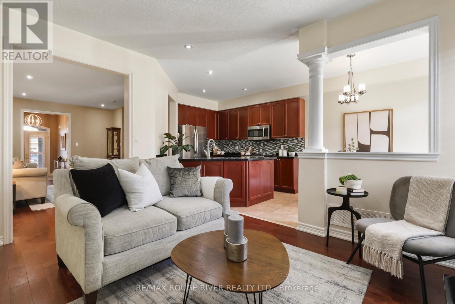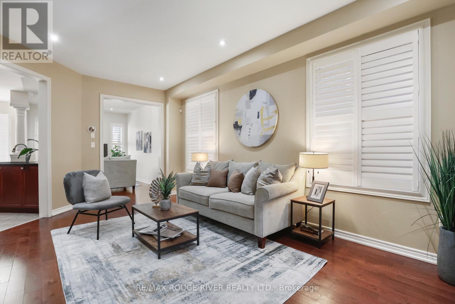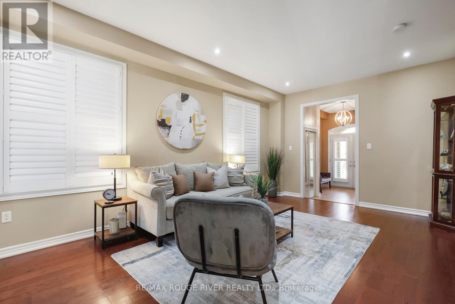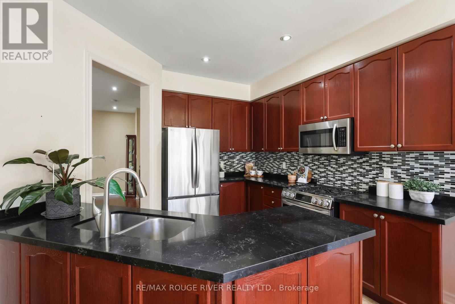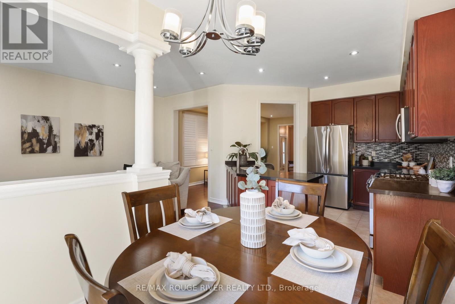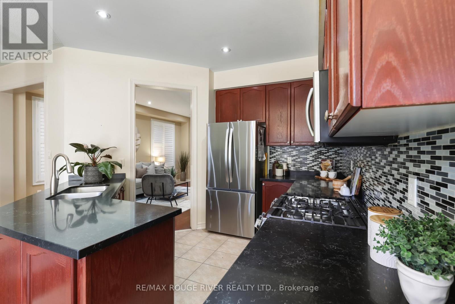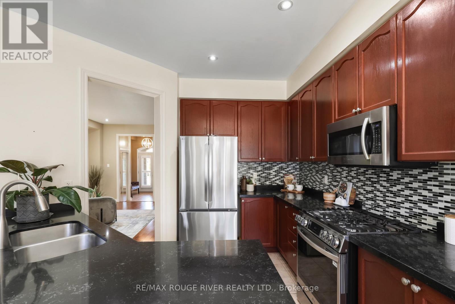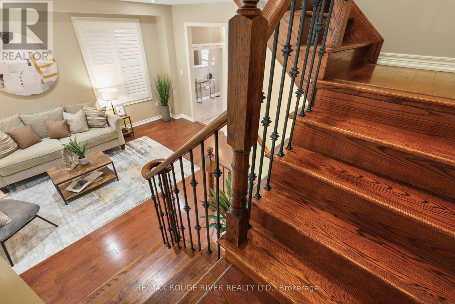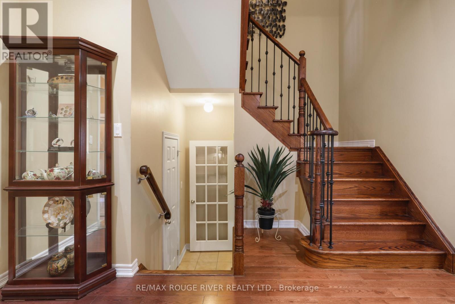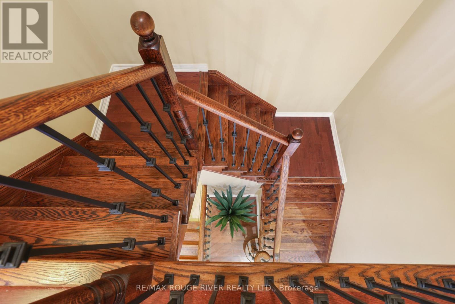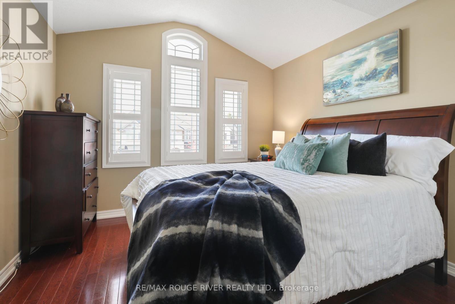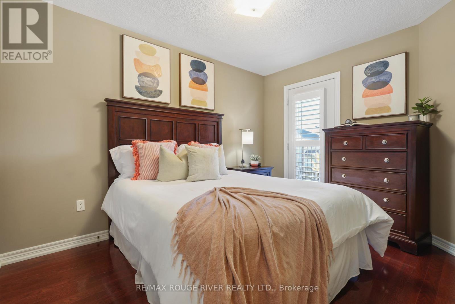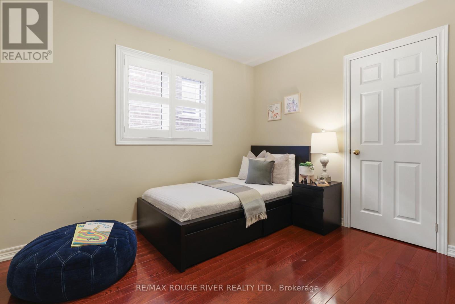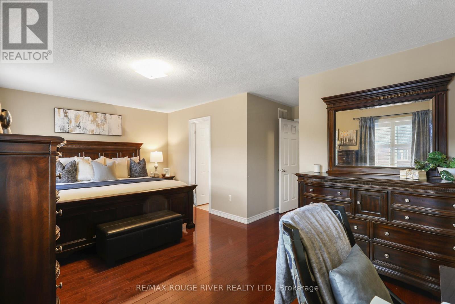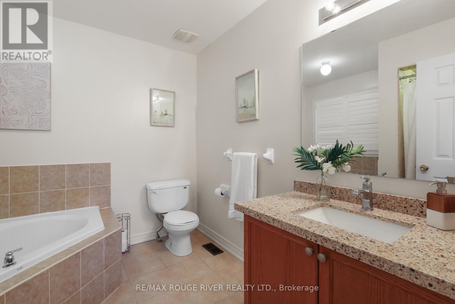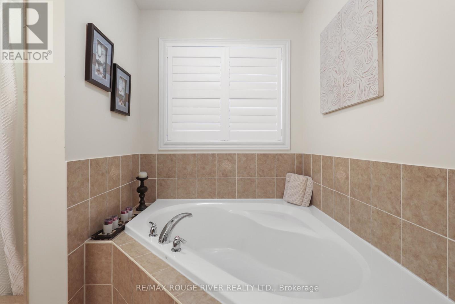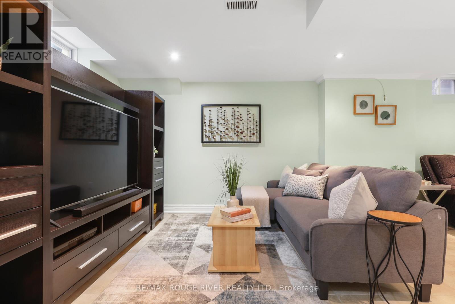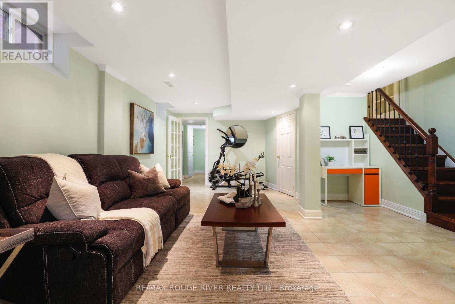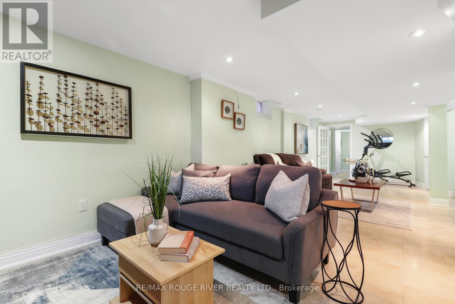1932 Treetop Way Pickering, Ontario L1V 0B4
$899,000
Beautiful Semi in Pickering. Sandpiper model built by Northstar homes. One of the largest semis in the neighbourhood w/ rare 4bdrm/4bath. Finished basement, open concept, oak staircase, hardwood flooring all throughout. Pot lights in main floor and basement. Beautiful finishes. Large size bedrooms with the prime bedroom having a 4pc ensuite with separate shower and tub, walk-in closet . Custom California shutters all throughout the home. Lots of entertaining space for the family both inside and outside with a large backyard space. It is a definite must see. Located in a great family friendly neighbourhood in Pickering. Close to all amenities, shopping, schools, transit, etc. (id:60365)
Property Details
| MLS® Number | E12517804 |
| Property Type | Single Family |
| Community Name | Highbush |
| AmenitiesNearBy | Park, Schools |
| CommunityFeatures | Community Centre |
| EquipmentType | Air Conditioner, Water Heater, Furnace |
| Features | Carpet Free |
| ParkingSpaceTotal | 3 |
| RentalEquipmentType | Air Conditioner, Water Heater, Furnace |
Building
| BathroomTotal | 4 |
| BedroomsAboveGround | 4 |
| BedroomsTotal | 4 |
| Age | 16 To 30 Years |
| Appliances | Central Vacuum, All, Dishwasher, Microwave, Stove, Refrigerator |
| BasementDevelopment | Finished |
| BasementType | N/a (finished) |
| ConstructionStyleAttachment | Semi-detached |
| CoolingType | Central Air Conditioning |
| ExteriorFinish | Brick, Stone |
| FlooringType | Hardwood, Tile |
| FoundationType | Concrete |
| HalfBathTotal | 2 |
| HeatingFuel | Natural Gas |
| HeatingType | Forced Air |
| StoriesTotal | 2 |
| SizeInterior | 1500 - 2000 Sqft |
| Type | House |
| UtilityWater | Municipal Water |
Parking
| Attached Garage | |
| Garage |
Land
| Acreage | No |
| FenceType | Fenced Yard |
| LandAmenities | Park, Schools |
| Sewer | Sanitary Sewer |
| SizeDepth | 103 Ft ,3 In |
| SizeFrontage | 24 Ft ,7 In |
| SizeIrregular | 24.6 X 103.3 Ft |
| SizeTotalText | 24.6 X 103.3 Ft |
Rooms
| Level | Type | Length | Width | Dimensions |
|---|---|---|---|---|
| Second Level | Primary Bedroom | 5.81 m | 3.34 m | 5.81 m x 3.34 m |
| Second Level | Bedroom 3 | 3.57 m | 2.73 m | 3.57 m x 2.73 m |
| Second Level | Bedroom 2 | 3.19 m | 2.73 m | 3.19 m x 2.73 m |
| Second Level | Bedroom 4 | 3.35 m | 3.35 m | 3.35 m x 3.35 m |
| Basement | Laundry Room | 3.67 m | 2.39 m | 3.67 m x 2.39 m |
| Basement | Recreational, Games Room | 9.92 m | 3.25 m | 9.92 m x 3.25 m |
| Basement | Kitchen | 3.63 m | 1.9 m | 3.63 m x 1.9 m |
| Main Level | Family Room | 4.24 m | 3.2 m | 4.24 m x 3.2 m |
| Main Level | Foyer | 3.54 m | 2.25 m | 3.54 m x 2.25 m |
| Main Level | Living Room | 5.79 m | 3.57 m | 5.79 m x 3.57 m |
| Main Level | Kitchen | 3.28 m | 3.02 m | 3.28 m x 3.02 m |
| Main Level | Eating Area | 2.93 m | 2.45 m | 2.93 m x 2.45 m |
Utilities
| Cable | Available |
| Electricity | Installed |
https://www.realtor.ca/real-estate/29076146/1932-treetop-way-pickering-highbush-highbush
Marie Samson
Broker
6758 Kingston Road, Unit 1
Toronto, Ontario M1B 1G8

