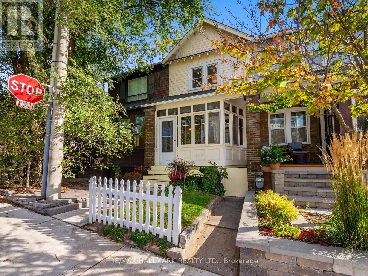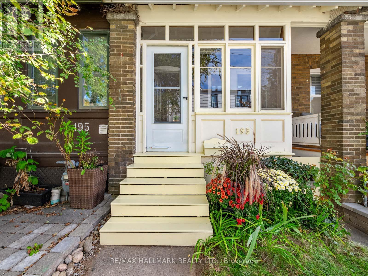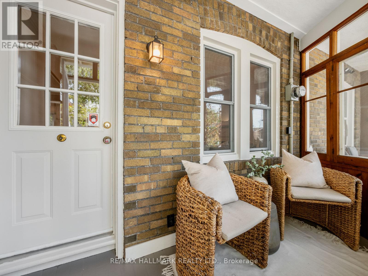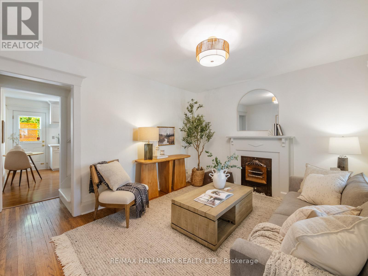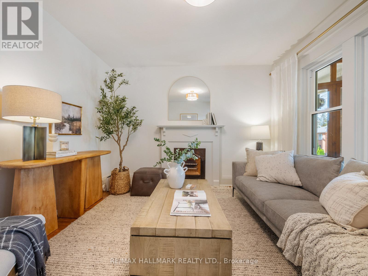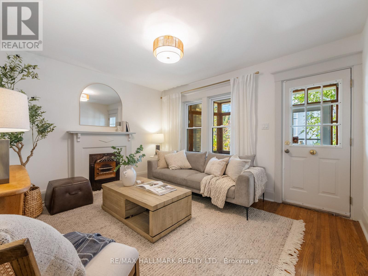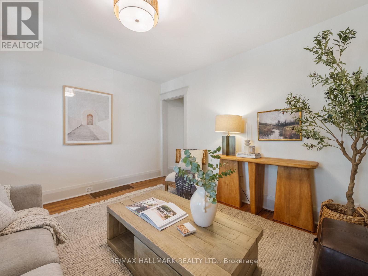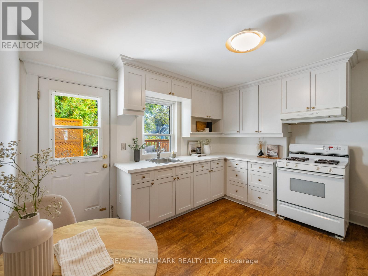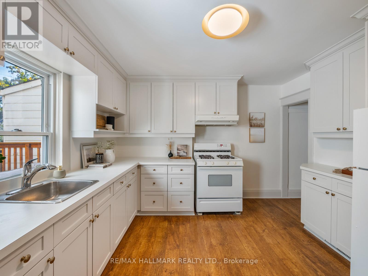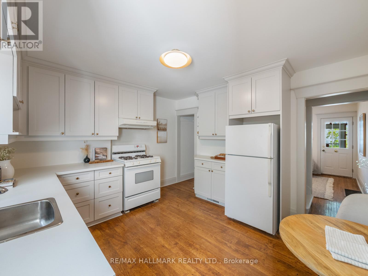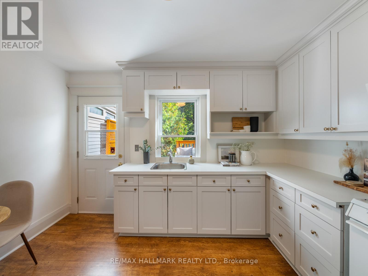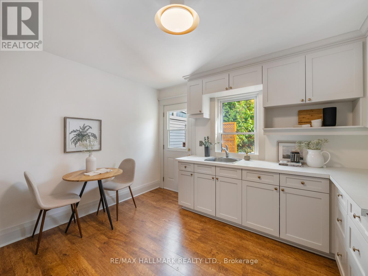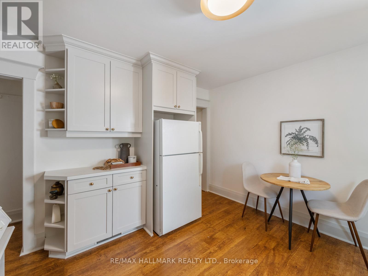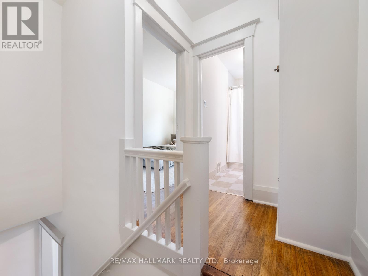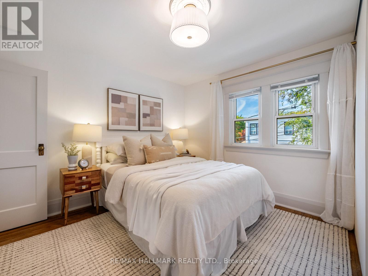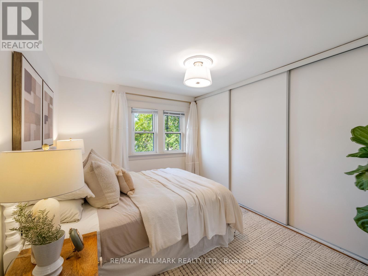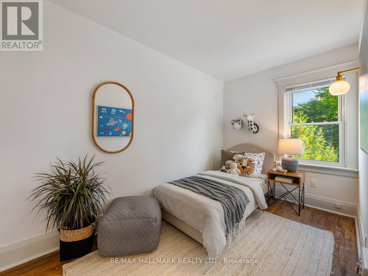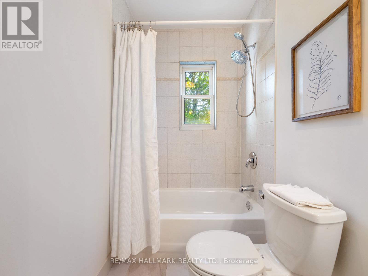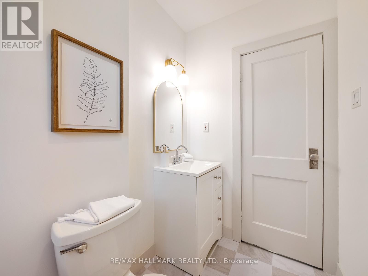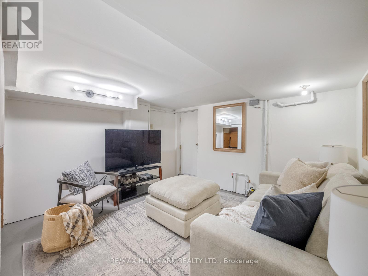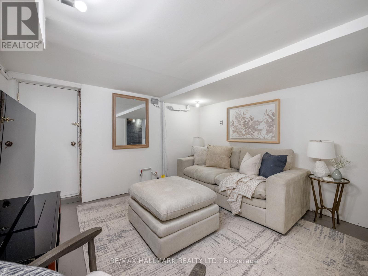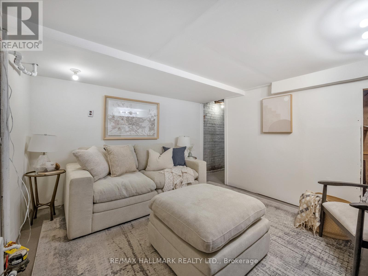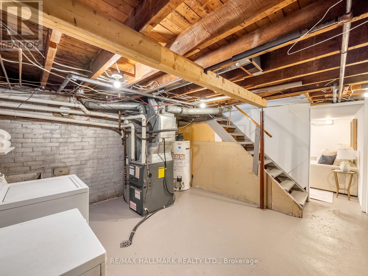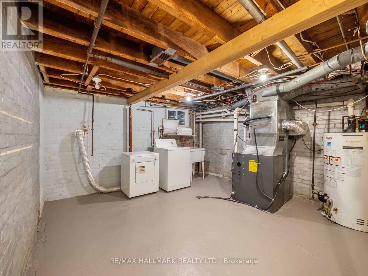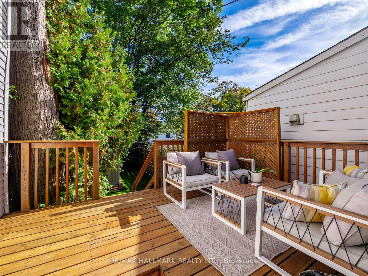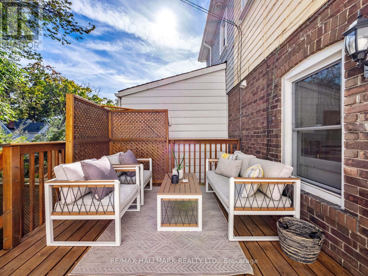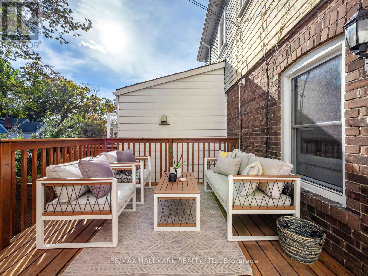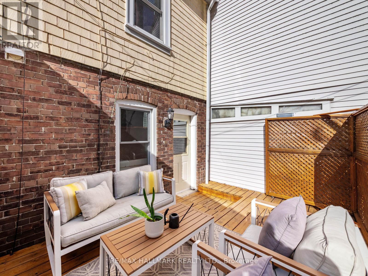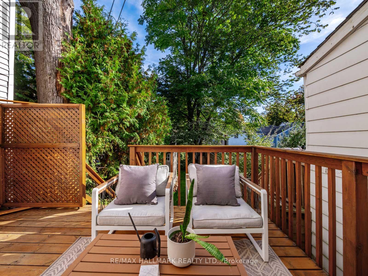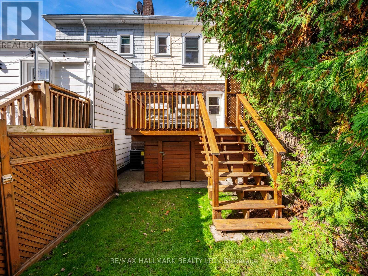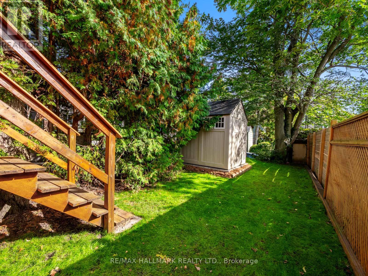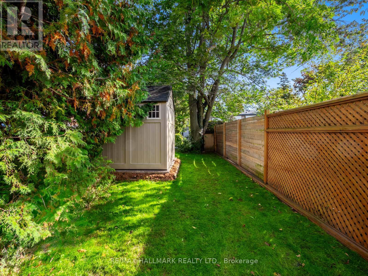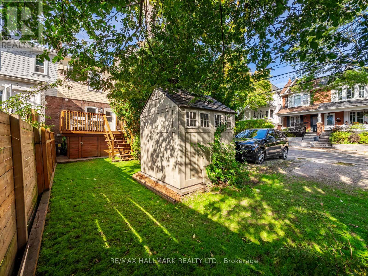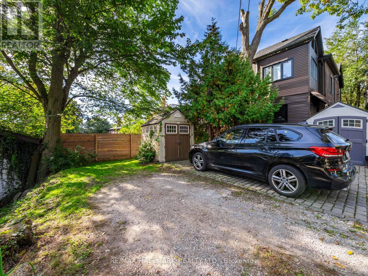193 Wheeler Avenue Toronto, Ontario M4L 3V5
$699,000
Welcome to the heart of the Beach! This charming home offers the ultimate in location andlifestyle, just steps to Kew Gardens Park, the shops and cafés of Queen St E, and the beach andboardwalk at the bottom of the street. Park your car for the weekend and stroll everywhere youneed to go this is true Beach living at its best. Why buy a condo when you can have a privateyard and rare two-car parking on a quiet residential street? The enclosed front porch sets thetone. A functional space to keep everyday clutter out of the living area, yet also the perfectspot to enjoy your morning coffee or unwind with a glass of wine in the evening. Inside, youllfind a bright and welcoming layout with updates, but yet still keeping the original charm andcharacter. The large eat-in kitchen is versatile, with easy access to a newer, spacious backdeck and backyard. Perfect for summer barbecues and outdoor gatherings. Upstairs, the generousprincipal bedroom comfortably fits a king-sized bed and features wall-to-wall closet storage.The additional bedroom offers flexibility for family, guests, or a home office. The basementprovides even more versatility, with a finished bonus room that can serve as a cozy living areaor additional bedroom, complete with a closet and walk-out to the front of the home. The large,clean laundry and utility area offers plenty of storage and room for hobbies or a workshop.Located in the sought-after Williamson Road P.S. and Malvern C.I. school district, this homechecks all the boxes for comfort, function, and location. A rare opportunity to own your piece of the Beach lifestyle! (id:60365)
Open House
This property has open houses!
5:00 pm
Ends at:7:00 pm
2:00 pm
Ends at:4:00 pm
2:00 pm
Ends at:4:00 pm
Property Details
| MLS® Number | E12460446 |
| Property Type | Single Family |
| Community Name | The Beaches |
| EquipmentType | Water Heater |
| Features | Irregular Lot Size |
| ParkingSpaceTotal | 2 |
| RentalEquipmentType | Water Heater |
Building
| BathroomTotal | 1 |
| BedroomsAboveGround | 2 |
| BedroomsBelowGround | 1 |
| BedroomsTotal | 3 |
| Appliances | Blinds, Dishwasher, Dryer, Hood Fan, Stove, Washer, Refrigerator |
| BasementFeatures | Walk Out |
| BasementType | Partial |
| ConstructionStyleAttachment | Attached |
| CoolingType | Central Air Conditioning |
| ExteriorFinish | Brick |
| FlooringType | Hardwood |
| FoundationType | Unknown |
| HeatingFuel | Natural Gas |
| HeatingType | Forced Air |
| StoriesTotal | 2 |
| SizeInterior | 700 - 1100 Sqft |
| Type | Row / Townhouse |
| UtilityWater | Municipal Water |
Parking
| No Garage |
Land
| Acreage | No |
| Sewer | Sanitary Sewer |
| SizeDepth | 84 Ft ,6 In |
| SizeFrontage | 13 Ft ,6 In |
| SizeIrregular | 13.5 X 84.5 Ft |
| SizeTotalText | 13.5 X 84.5 Ft |
Rooms
| Level | Type | Length | Width | Dimensions |
|---|---|---|---|---|
| Second Level | Primary Bedroom | 3.52 m | 3.03 m | 3.52 m x 3.03 m |
| Second Level | Bedroom 2 | 3.71 m | 2.24 m | 3.71 m x 2.24 m |
| Second Level | Bathroom | 2.48 m | 1.45 m | 2.48 m x 1.45 m |
| Lower Level | Family Room | 3.59 m | 3.47 m | 3.59 m x 3.47 m |
| Lower Level | Laundry Room | 4.62 m | 3.8 m | 4.62 m x 3.8 m |
| Main Level | Foyer | 3.41 m | 1.46 m | 3.41 m x 1.46 m |
| Main Level | Living Room | 3.86 m | 3.4 m | 3.86 m x 3.4 m |
| Main Level | Kitchen | 3.84 m | 3.56 m | 3.84 m x 3.56 m |
https://www.realtor.ca/real-estate/28985292/193-wheeler-avenue-toronto-the-beaches-the-beaches
Chelsea Grace
Salesperson
2277 Queen Street East
Toronto, Ontario M4E 1G5
Geoffrey Patrick Grace
Salesperson
2277 Queen Street East
Toronto, Ontario M4E 1G5

