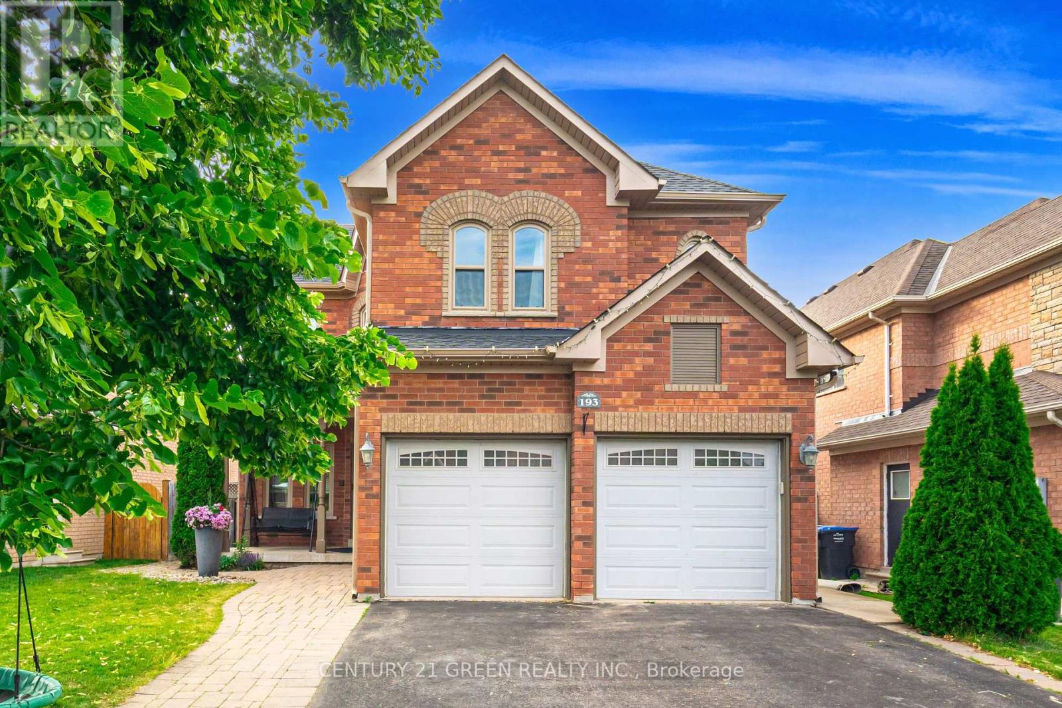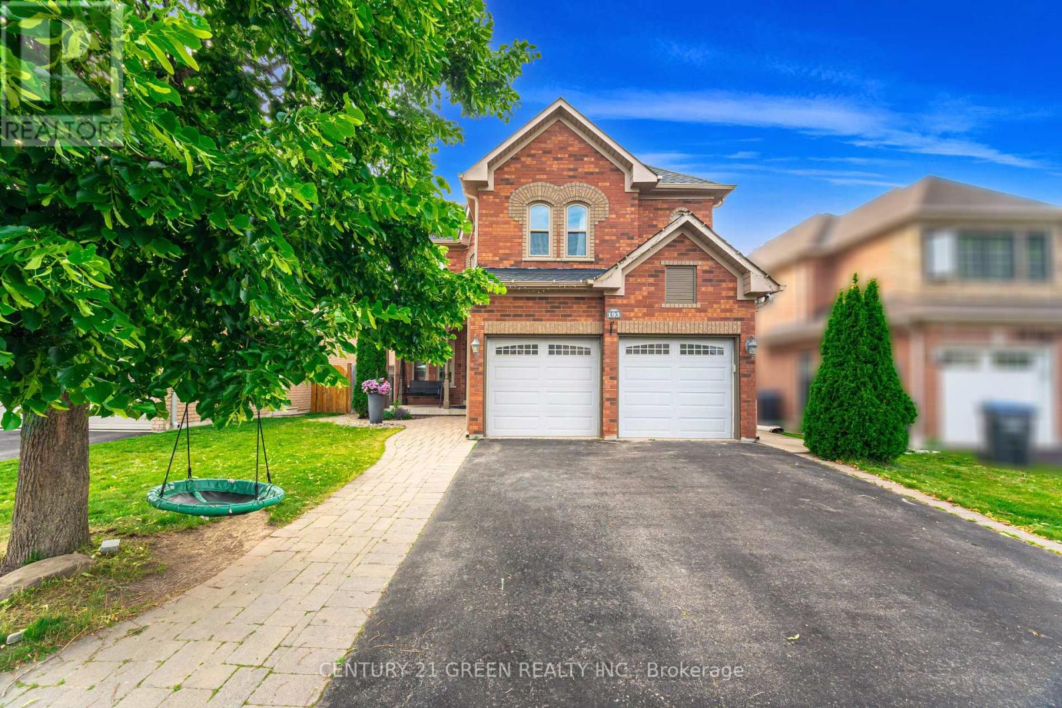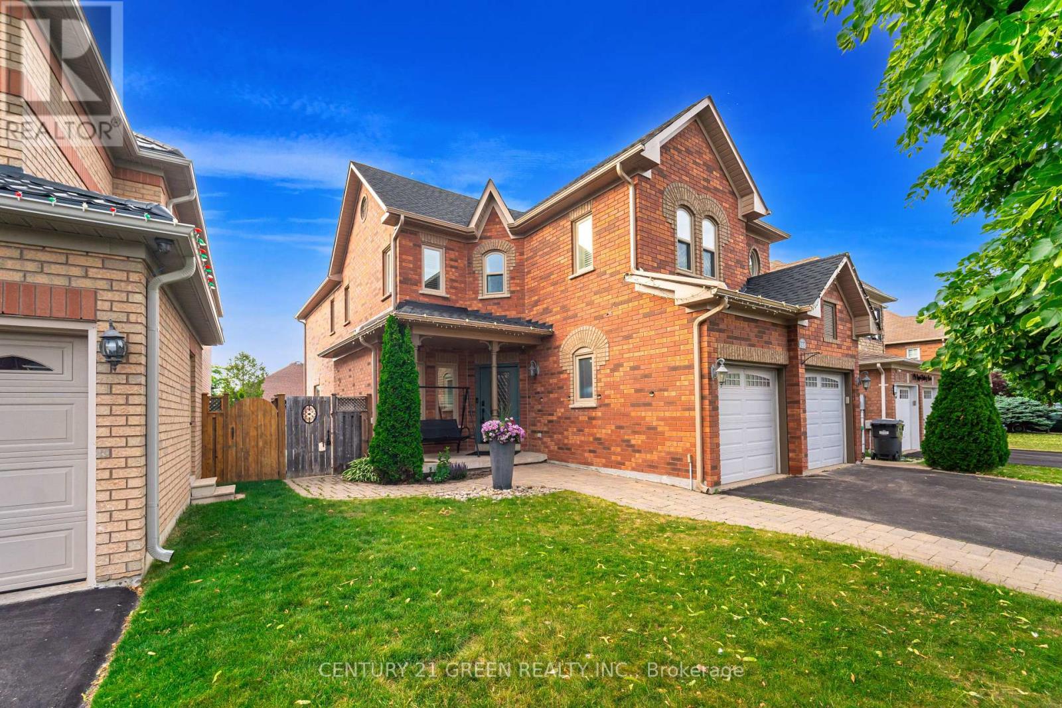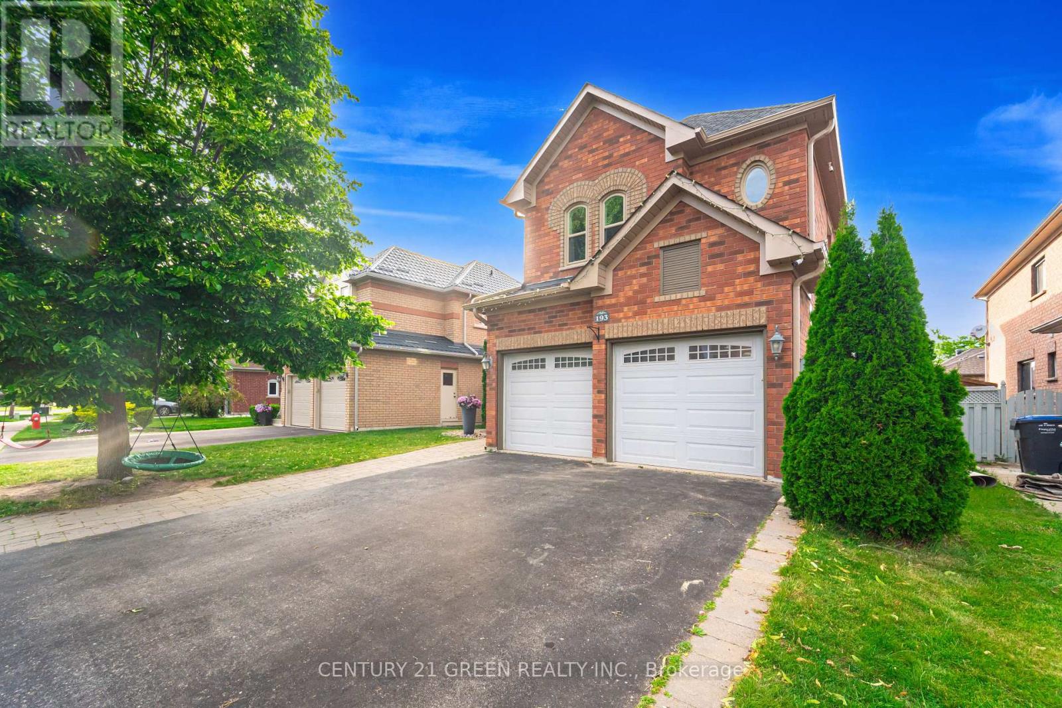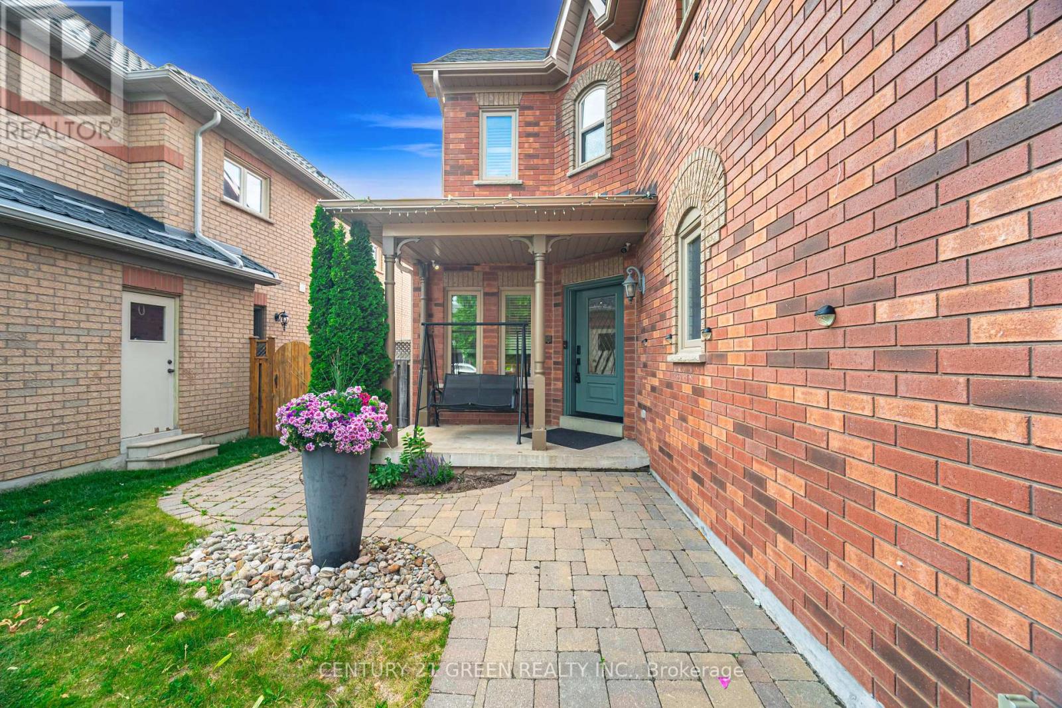193 Royal Valley Drive Caledon, Ontario L7C 1B7
$1,289,900
Gorgeous Family Home In An Amazing Location! This beautifully maintained four-bedroom home is just a 2-minute walk to Lina Marino Park featuring basketball courts, soccer fields, and an exceptional playground. The Main Floor Has A Specious Eat In Kitchen With Pull-Up Seating To Granite Kitchen Island And Walk-Out To Back Deck perfect for family meals and entertaining. The inviting living room includes a cozy gas fireplace, while the formal dining room provides the ideal space for hosting guests. At the front of the home, a large sunlit room offers versatility as a bright home office, a formal living area, or a welcoming receiving room the choice is yours! Upstairs, you'll find four spacious bedrooms, including a luxurious primary suite with a gas fireplace, walk-in closet, and a four-piece ensuite. A generous flex space on this level can be used as a second office, playroom, homework area, or family lounge. The unfinished basement features high ceilings, a rough-in for a bathroom, and endless potential to customize to your needs. Don't miss the opportunity to own this incredible home in a sought-after community! Roof, Soffits & Eaves (2022), Upstairs Bath (2022), Furnace & Ac (2021), Windows (2019),Double-Car Heated Garage (id:60365)
Open House
This property has open houses!
2:00 pm
Ends at:4:00 pm
2:00 pm
Ends at:4:00 pm
Property Details
| MLS® Number | W12236803 |
| Property Type | Single Family |
| Community Name | Rural Caledon |
| ParkingSpaceTotal | 4 |
Building
| BathroomTotal | 3 |
| BedroomsAboveGround | 4 |
| BedroomsTotal | 4 |
| Appliances | Garage Door Opener Remote(s), Central Vacuum |
| BasementDevelopment | Unfinished |
| BasementType | N/a (unfinished) |
| ConstructionStyleAttachment | Detached |
| CoolingType | Central Air Conditioning |
| ExteriorFinish | Brick |
| FireplacePresent | Yes |
| FlooringType | Hardwood, Porcelain Tile |
| FoundationType | Concrete |
| HalfBathTotal | 1 |
| HeatingFuel | Natural Gas |
| HeatingType | Forced Air |
| StoriesTotal | 2 |
| SizeInterior | 2500 - 3000 Sqft |
| Type | House |
| UtilityWater | Municipal Water |
Parking
| Attached Garage | |
| Garage |
Land
| Acreage | No |
| Sewer | Sanitary Sewer |
| SizeDepth | 109 Ft ,10 In |
| SizeFrontage | 44 Ft ,2 In |
| SizeIrregular | 44.2 X 109.9 Ft |
| SizeTotalText | 44.2 X 109.9 Ft |
Rooms
| Level | Type | Length | Width | Dimensions |
|---|---|---|---|---|
| Second Level | Bathroom | 3.47 m | 1.71 m | 3.47 m x 1.71 m |
| Second Level | Bathroom | 3.66 m | 4.88 m | 3.66 m x 4.88 m |
| Second Level | Primary Bedroom | 4.81 m | 4.56 m | 4.81 m x 4.56 m |
| Second Level | Bedroom | 3.44 m | 5.35 m | 3.44 m x 5.35 m |
| Second Level | Bedroom | 3.36 m | 3.33 m | 3.36 m x 3.33 m |
| Second Level | Bedroom | 3.04 m | 3.33 m | 3.04 m x 3.33 m |
| Main Level | Living Room | 4.81 m | 4.11 m | 4.81 m x 4.11 m |
| Main Level | Kitchen | 6.51 m | 3.77 m | 6.51 m x 3.77 m |
| Main Level | Dining Room | 3.31 m | 3.91 m | 3.31 m x 3.91 m |
| Main Level | Family Room | 4.07 m | 3.35 m | 4.07 m x 3.35 m |
| Main Level | Mud Room | 2.58 m | 2.36 m | 2.58 m x 2.36 m |
| Main Level | Bathroom | 2.13 m | 1 m | 2.13 m x 1 m |
Utilities
| Cable | Installed |
| Electricity | Installed |
| Sewer | Installed |
https://www.realtor.ca/real-estate/28502581/193-royal-valley-drive-caledon-rural-caledon
Shub Singh
Salesperson

