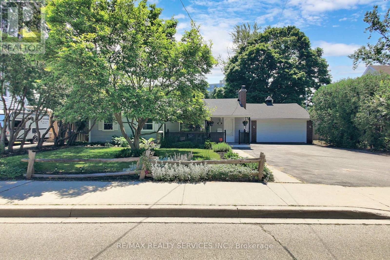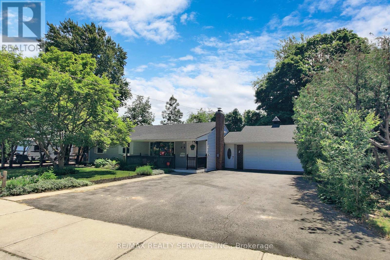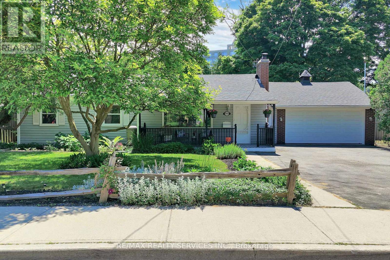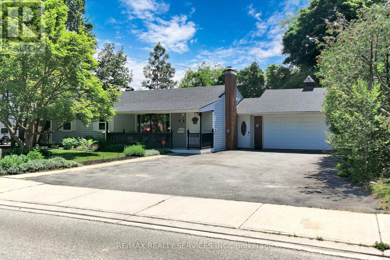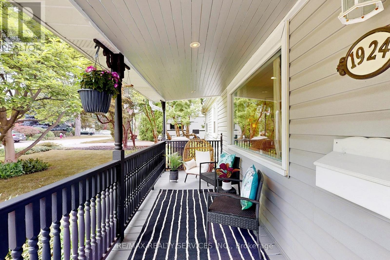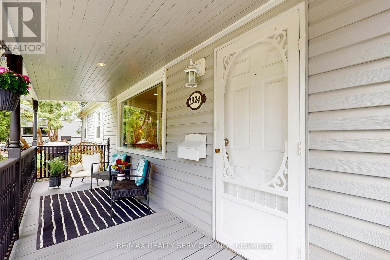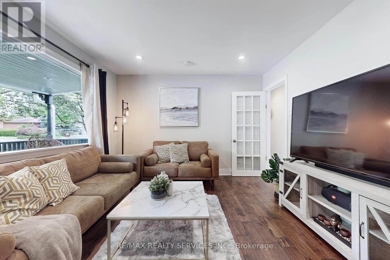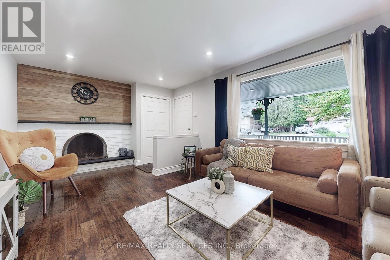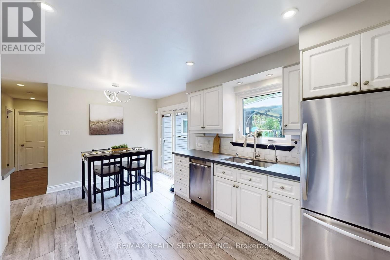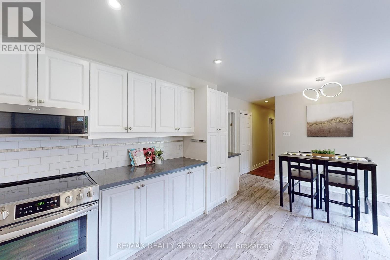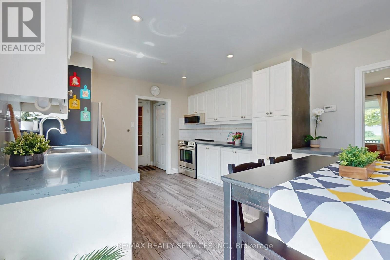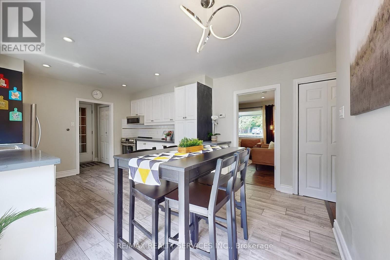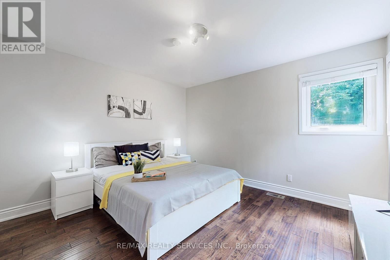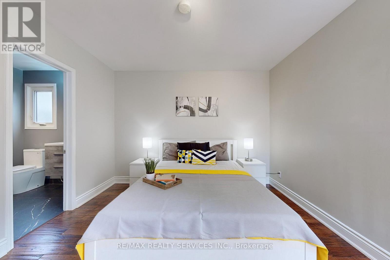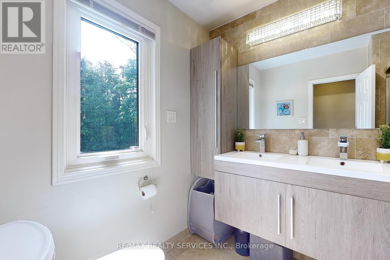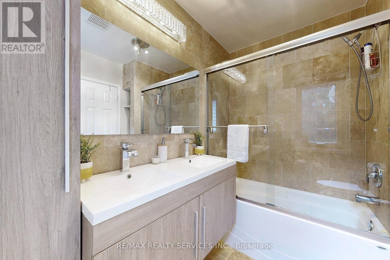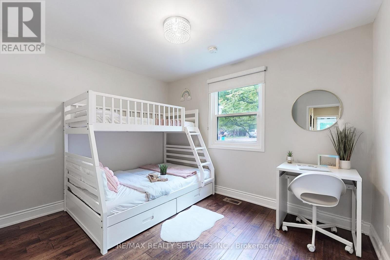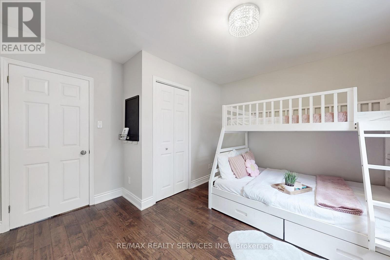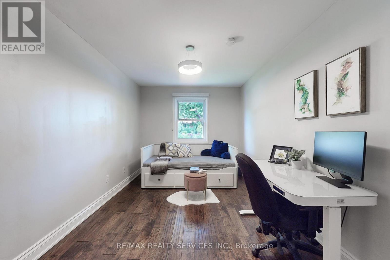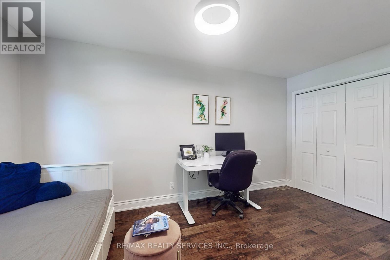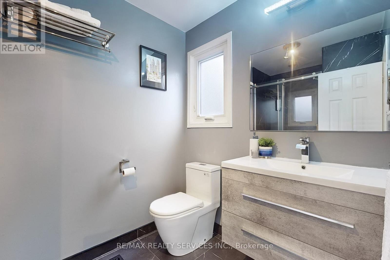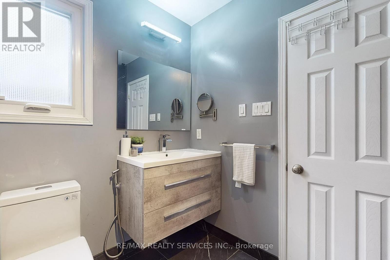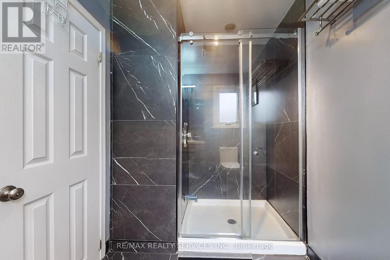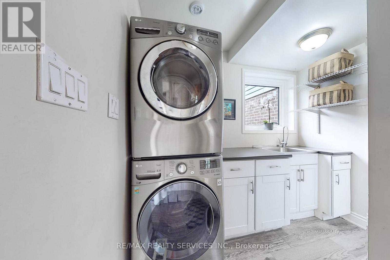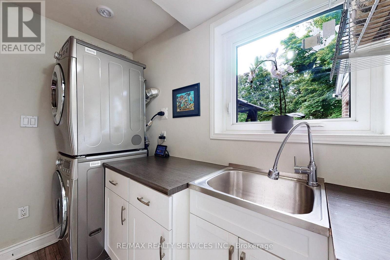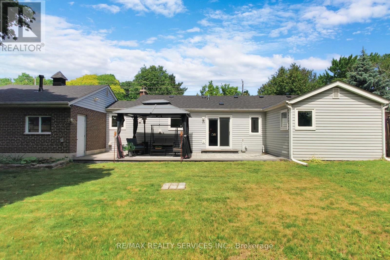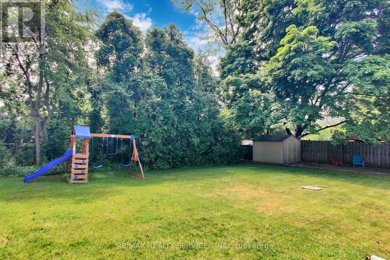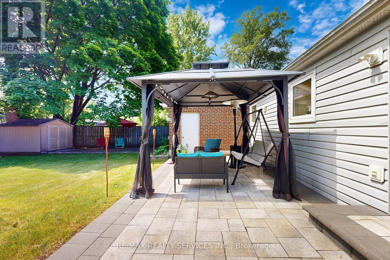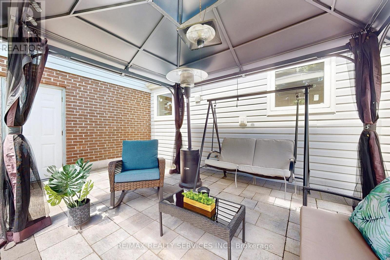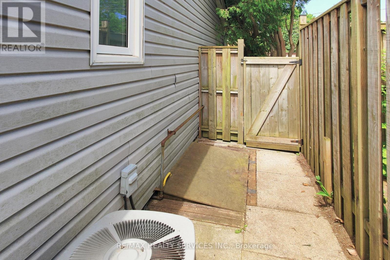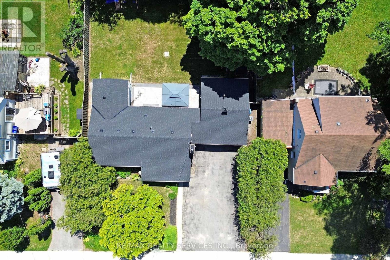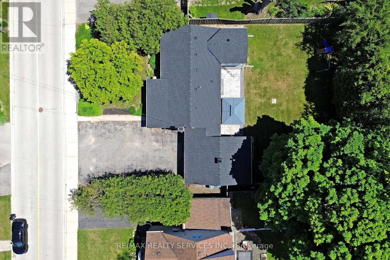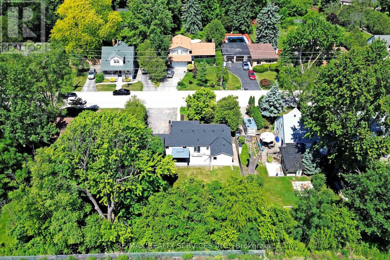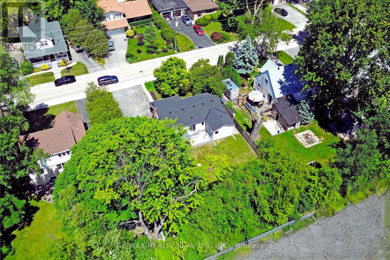1924 Balsam Avenue Mississauga, Ontario L5J 1L2
$3,850 Monthly
Discover this charming and well-maintained bungalow in the highly sought-after Lorne Park/Clarkson neighbourhood, set on an extra-wide 75-foot lot on a quiet, mature street. Located in the top-ranked Lorne Park school district with access to public, regional, and French programs, this home offers exceptional convenience and comfort. The main floor features two full washrooms, including a rare primary ensuite - a great advantage for families. Recent upgrades include a fresh Paint , a newer roof (2024), renovated washrooms (2023), an updated kitchen with quartz countertops and newer appliances, modern pot lights, and fresh paint throughout. Enjoy high-quality hardwood floors in all rooms, along with a spacious, fully fenced private backyard complete with a patio, gazebo, and storage shed. This pedestrian friendly location is just a short walk to Clarkson GO Station, transit, parks, bike trails, schools, shopping, and dog parks near the lake. This home blends style, comfort, and functionality, making it an ideal place to lease and call home. Property is now vacant, Furniture is not included. (id:60365)
Property Details
| MLS® Number | W12574534 |
| Property Type | Single Family |
| Community Name | Clarkson |
| AmenitiesNearBy | Hospital, Park, Public Transit, Schools |
| CommunityFeatures | Community Centre |
| Features | Carpet Free |
| ParkingSpaceTotal | 6 |
| Structure | Porch |
Building
| BathroomTotal | 2 |
| BedroomsAboveGround | 3 |
| BedroomsTotal | 3 |
| Age | 51 To 99 Years |
| Appliances | Garage Door Opener Remote(s), Water Heater |
| ArchitecturalStyle | Bungalow |
| BasementType | Crawl Space |
| ConstructionStyleAttachment | Detached |
| CoolingType | Central Air Conditioning |
| ExteriorFinish | Aluminum Siding, Brick |
| FireProtection | Smoke Detectors |
| FireplacePresent | Yes |
| FlooringType | Hardwood, Tile, Marble |
| FoundationType | Block |
| HeatingFuel | Natural Gas |
| HeatingType | Forced Air |
| StoriesTotal | 1 |
| SizeInterior | 1100 - 1500 Sqft |
| Type | House |
| UtilityWater | Municipal Water |
Parking
| No Garage |
Land
| Acreage | No |
| LandAmenities | Hospital, Park, Public Transit, Schools |
| Sewer | Sanitary Sewer |
| SizeDepth | 129 Ft |
| SizeFrontage | 75 Ft |
| SizeIrregular | 75 X 129 Ft |
| SizeTotalText | 75 X 129 Ft |
Rooms
| Level | Type | Length | Width | Dimensions |
|---|---|---|---|---|
| Main Level | Living Room | 5.64 m | 3.45 m | 5.64 m x 3.45 m |
| Main Level | Kitchen | 5.11 m | 3.48 m | 5.11 m x 3.48 m |
| Main Level | Eating Area | 5.11 m | 3.48 m | 5.11 m x 3.48 m |
| Main Level | Primary Bedroom | 3.81 m | 3.3 m | 3.81 m x 3.3 m |
| Main Level | Bedroom 2 | 3.53 m | 3.45 m | 3.53 m x 3.45 m |
| Main Level | Bedroom 3 | 2.77 m | 4.47 m | 2.77 m x 4.47 m |
| Main Level | Laundry Room | 2.57 m | 2.59 m | 2.57 m x 2.59 m |
https://www.realtor.ca/real-estate/29134723/1924-balsam-avenue-mississauga-clarkson-clarkson
Ravi Baghla
Broker
295 Queen Street East
Brampton, Ontario L6W 3R1

