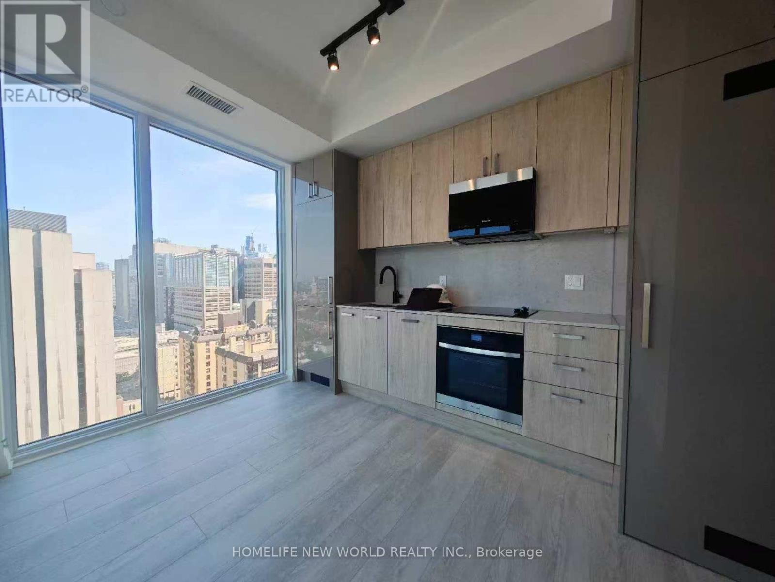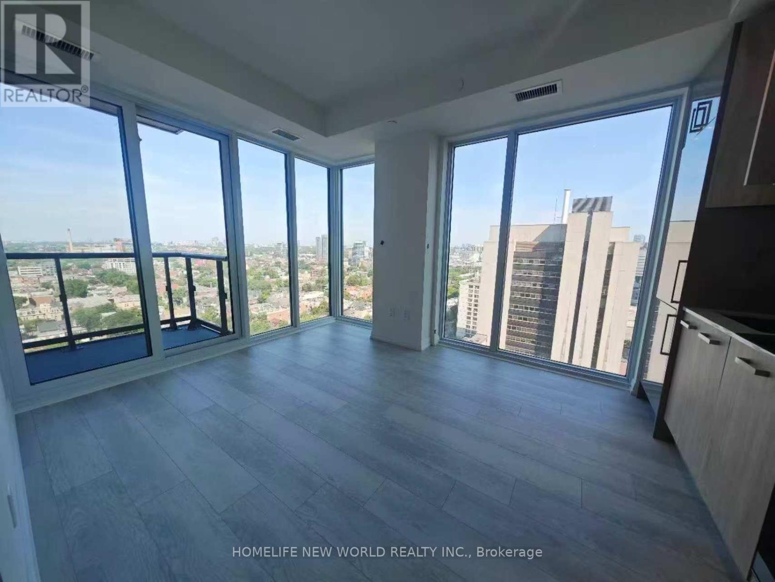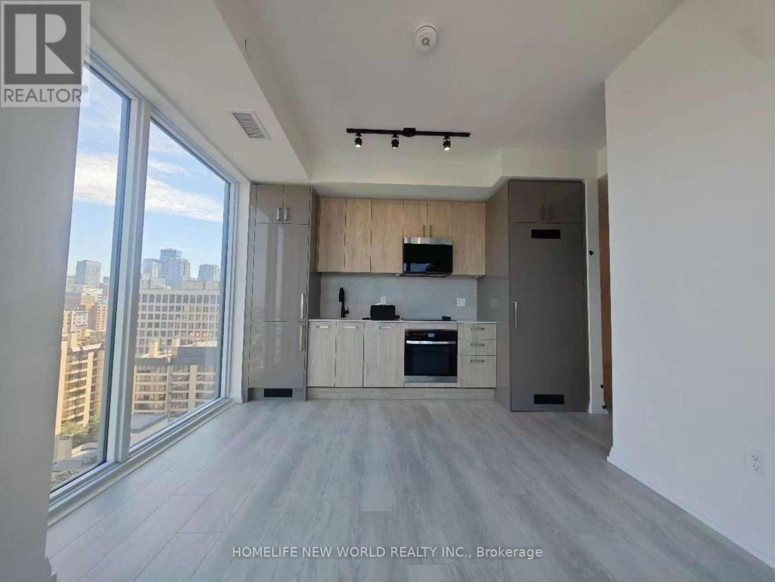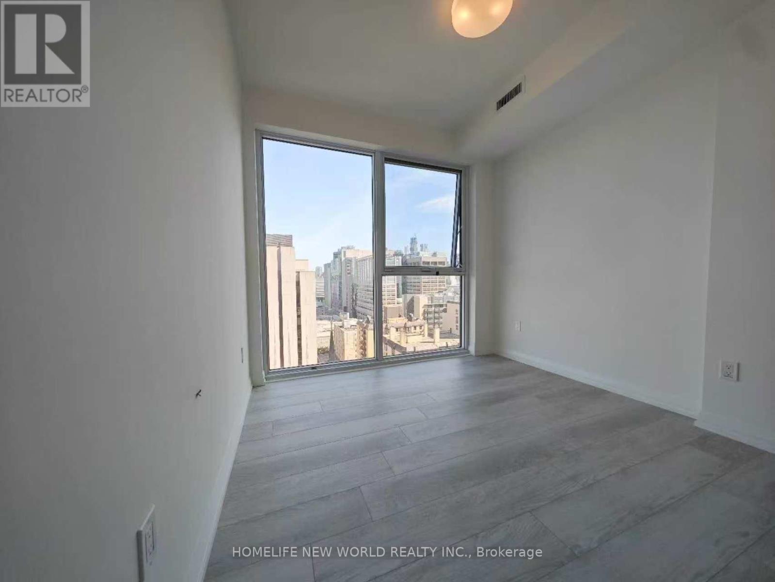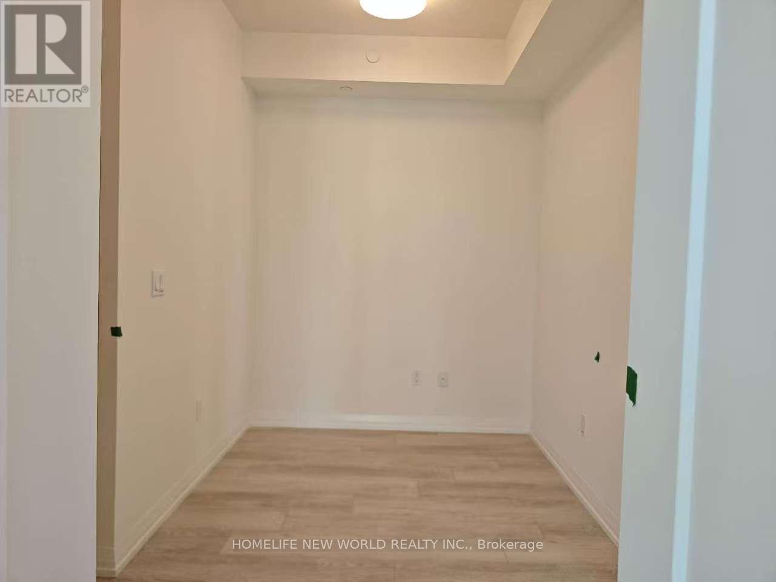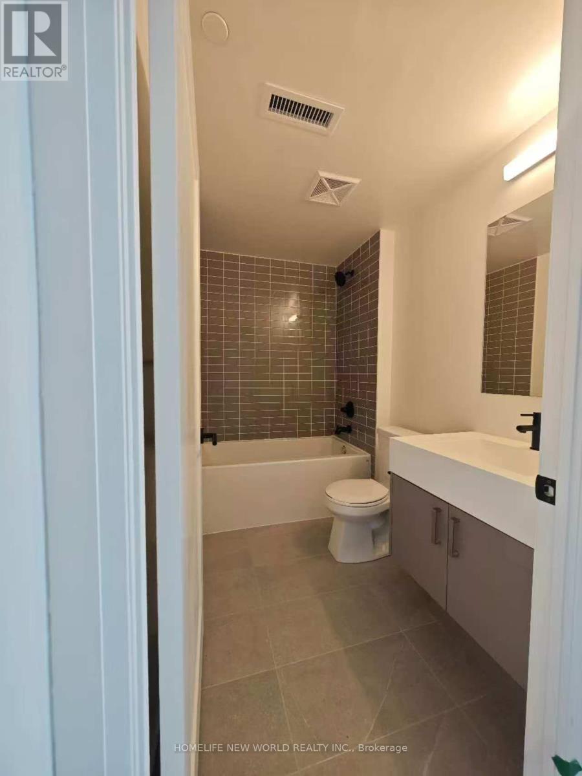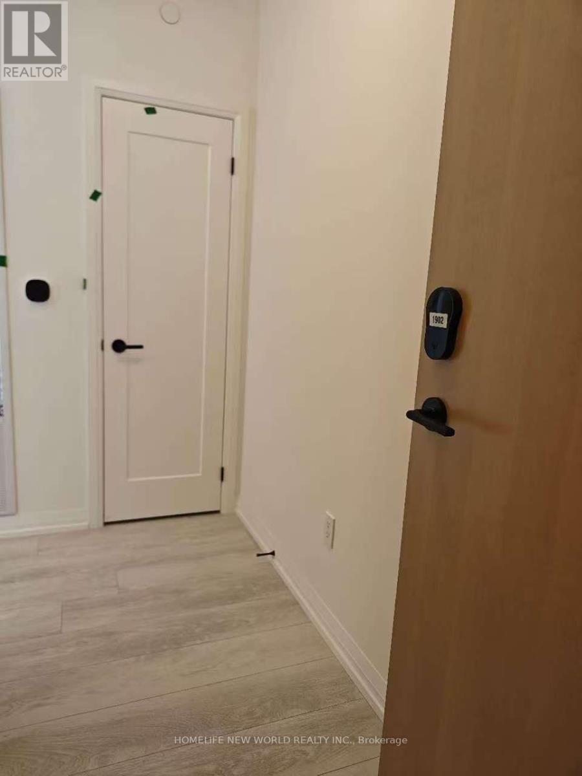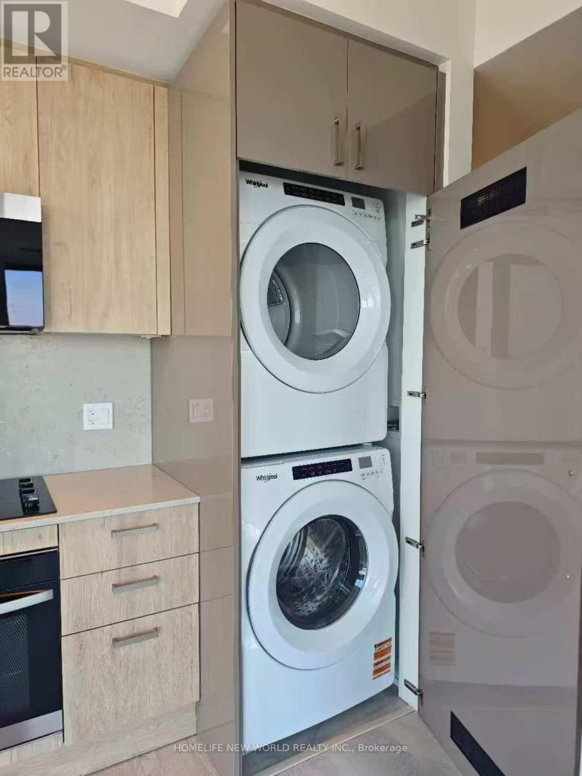1922 - 50 Mccaul Street Toronto, Ontario M5T 1V9
1 Bedroom
1 Bathroom
500 - 599 sqft
Central Air Conditioning
Forced Air
$549,000Maintenance, Common Area Maintenance, Insurance
$250 Monthly
Maintenance, Common Area Maintenance, Insurance
$250 MonthlyThis stylish 1 Bed + Den, 1 Bath suite boasts a south view, floor-to-ceiling windows, and a Juliet balcony that floods the space with natural light. Thoughtfully designed with 9-ft smooth ceilings, a sleek quartz kitchen, and a functional den perfect for remote work or overnight guests. Steps to AGO, OCAD, U of T, TTC, hospitals, and the Financial District this is downtown living at its best. Enjoy 5-star amenities: 24/7 concierge, rooftop terraces, co-working lounges, an art studio, and more. A perfect match for urban professionals and students - welcome home! (id:60365)
Property Details
| MLS® Number | C12524908 |
| Property Type | Single Family |
| Community Name | Kensington-Chinatown |
| AmenitiesNearBy | Hospital, Public Transit, Schools, Park |
| CommunityFeatures | Pets Allowed With Restrictions |
| Features | Elevator, In Suite Laundry |
Building
| BathroomTotal | 1 |
| BedroomsAboveGround | 1 |
| BedroomsTotal | 1 |
| Amenities | Security/concierge, Exercise Centre, Party Room, Visitor Parking |
| BasementType | None |
| CoolingType | Central Air Conditioning |
| ExteriorFinish | Concrete |
| FlooringType | Laminate |
| HeatingFuel | Natural Gas |
| HeatingType | Forced Air |
| SizeInterior | 500 - 599 Sqft |
| Type | Apartment |
Parking
| No Garage |
Land
| Acreage | No |
| LandAmenities | Hospital, Public Transit, Schools, Park |
Rooms
| Level | Type | Length | Width | Dimensions |
|---|---|---|---|---|
| Flat | Kitchen | 3.38 m | 3.15 m | 3.38 m x 3.15 m |
| Flat | Dining Room | 3.38 m | 3.15 m | 3.38 m x 3.15 m |
| Flat | Living Room | 3.84 m | 3.15 m | 3.84 m x 3.15 m |
| Flat | Primary Bedroom | 4.32 m | 2.75 m | 4.32 m x 2.75 m |
| Flat | Den | 1.86 m | 1.92 m | 1.86 m x 1.92 m |
Susanna Zhang
Salesperson
Homelife New World Realty Inc.
201 Consumers Rd., Ste. 205
Toronto, Ontario M2J 4G8
201 Consumers Rd., Ste. 205
Toronto, Ontario M2J 4G8


