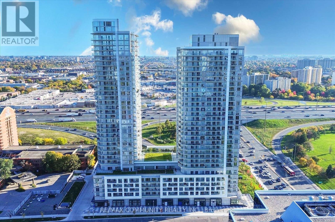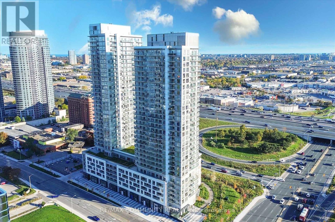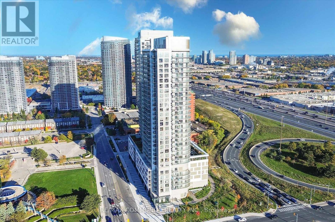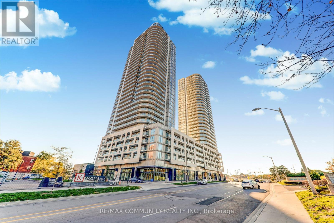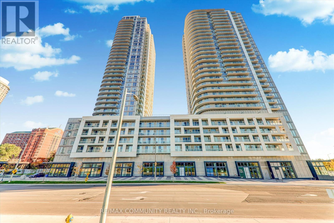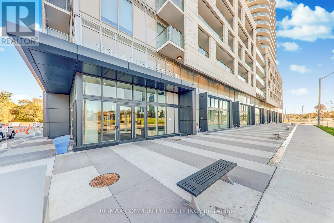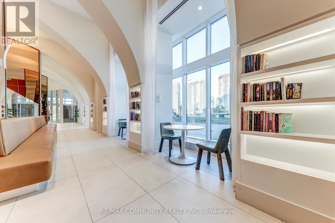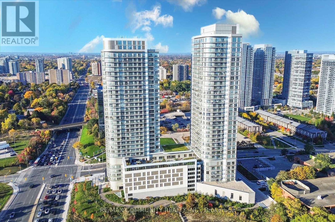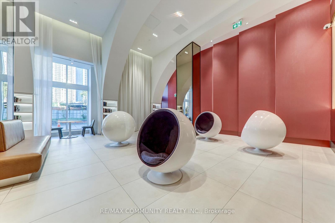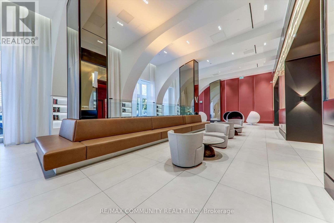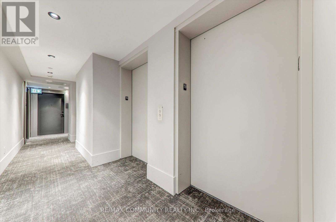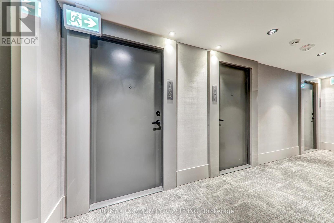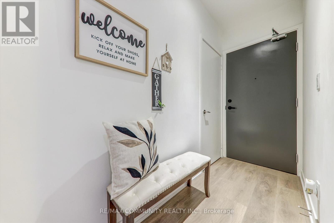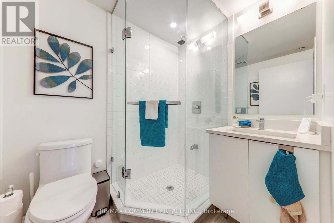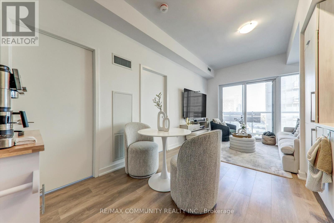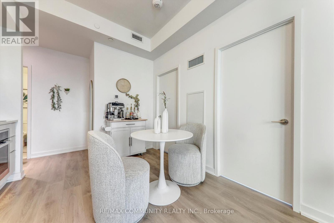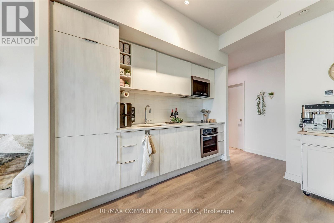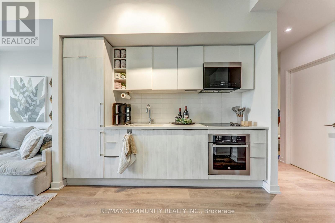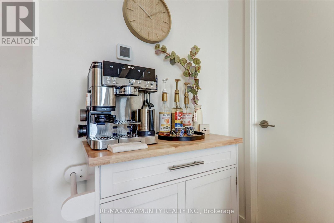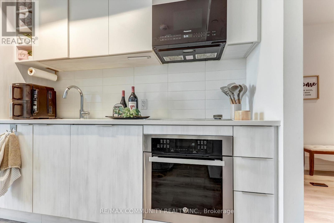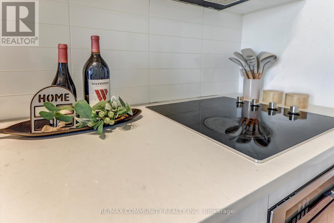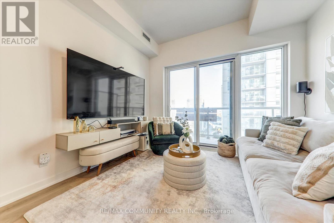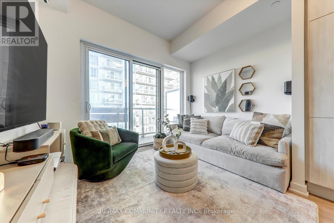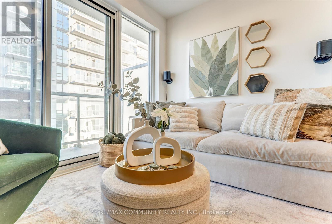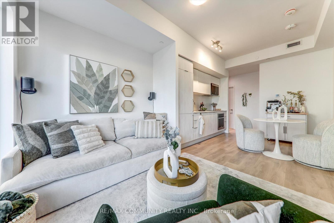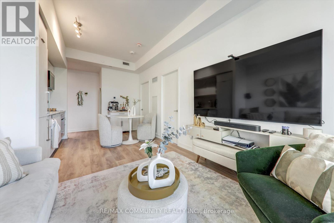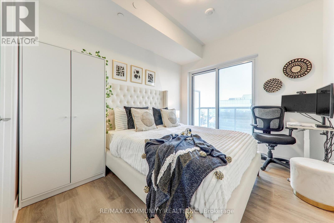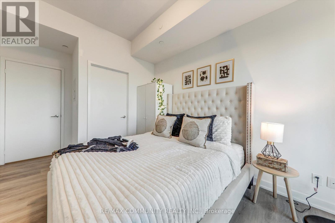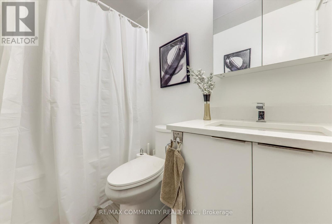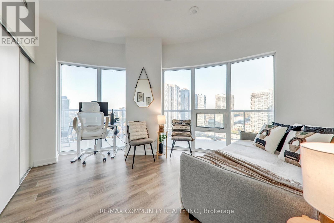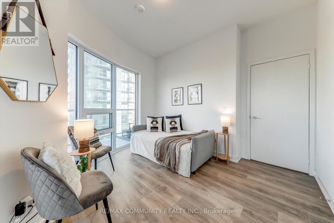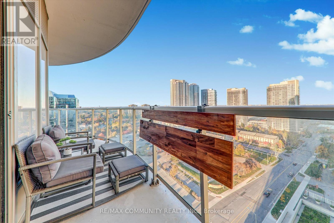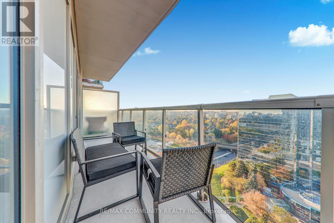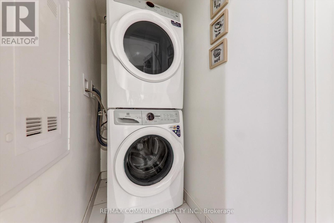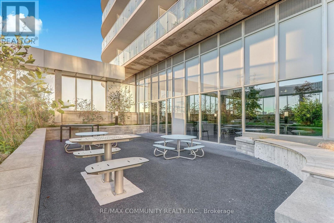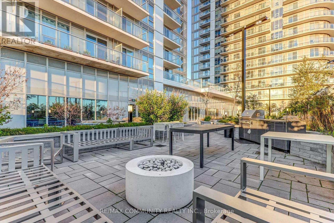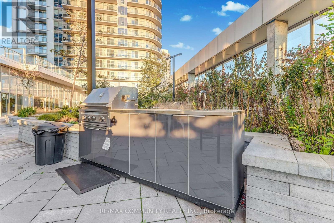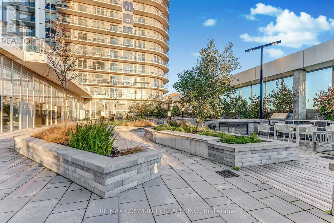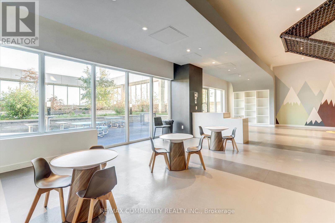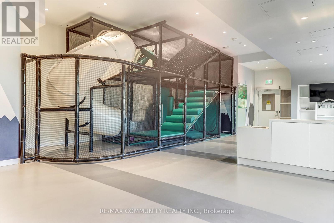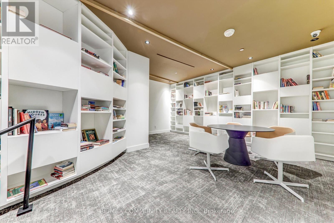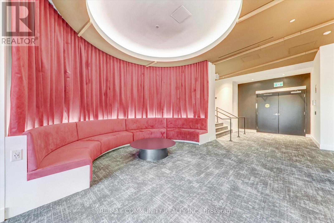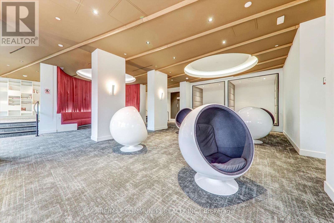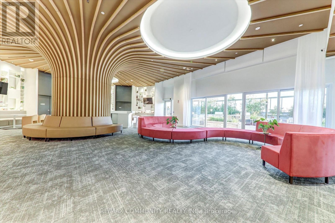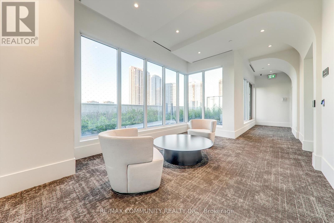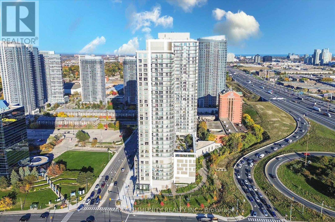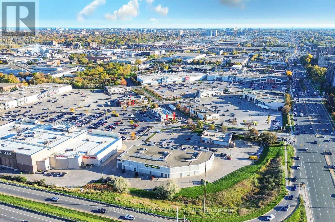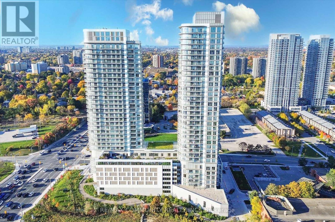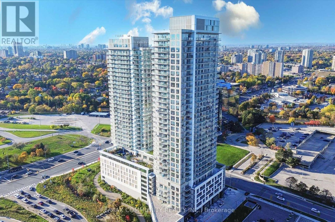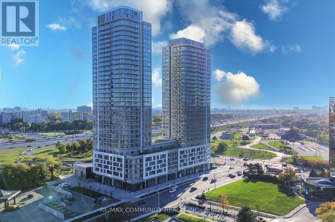1922 - 2031 Kennedy Road Toronto, Ontario M1T 0B8
$589,000Maintenance, Common Area Maintenance, Insurance, Water, Parking
$552.11 Monthly
Maintenance, Common Area Maintenance, Insurance, Water, Parking
$552.11 MonthlyDiscover contemporary living at KSquare Condos, perfectly located in Agincourt South--Malvern West. This impressive19th-floor suite offers 771 sq ft of interior space plus a 140 sq ft balcony, combining comfort, style, and function with panoramic skyline views. The bright open-concept layout features floor-to-ceiling windows, a modern kitchen with built-in appliances, and generous counter space that seamlessly connects to the living and dining areas. Residents enjoy premium amenities including a concierge, fitness centre, party and lounge rooms, kids' play area, guest suites, and BBQ terraces. Ideally situated near Highway 401, GO Transit, TTC, and major shopping, this location offers exceptional convenience. Priced under $800 per square foot, this suite offers outstanding value in today's market--an ideal opportunity for both end-users and investors seeking long-term appreciation and affordability in a thriving community. (id:60365)
Property Details
| MLS® Number | E12498014 |
| Property Type | Single Family |
| Neigbourhood | Scarborough |
| Community Name | Agincourt South-Malvern West |
| AmenitiesNearBy | Public Transit |
| CommunityFeatures | Pets Allowed With Restrictions, Community Centre, School Bus |
| EquipmentType | None |
| Features | Flat Site, Balcony, Carpet Free |
| ParkingSpaceTotal | 1 |
| RentalEquipmentType | None |
| Structure | Clubhouse |
| ViewType | City View |
Building
| BathroomTotal | 2 |
| BedroomsAboveGround | 2 |
| BedroomsTotal | 2 |
| Age | 0 To 5 Years |
| Amenities | Exercise Centre, Recreation Centre, Party Room, Separate Electricity Meters, Storage - Locker, Security/concierge |
| Appliances | Intercom, Dishwasher, Dryer, Stove, Washer, Refrigerator |
| BasementType | None |
| CoolingType | Central Air Conditioning |
| ExteriorFinish | Aluminum Siding, Concrete Block |
| FireProtection | Smoke Detectors |
| FireplacePresent | Yes |
| FlooringType | Laminate |
| FoundationType | Block |
| HeatingFuel | Natural Gas |
| HeatingType | Forced Air |
| SizeInterior | 900 - 999 Sqft |
| Type | Apartment |
Parking
| Underground | |
| Garage |
Land
| Acreage | No |
| LandAmenities | Public Transit |
Rooms
| Level | Type | Length | Width | Dimensions |
|---|---|---|---|---|
| Main Level | Kitchen | 3.25 m | 3.29 m | 3.25 m x 3.29 m |
| Main Level | Dining Room | 3.25 m | 3.29 m | 3.25 m x 3.29 m |
| Main Level | Living Room | 2.6 m | 3.39 m | 2.6 m x 3.39 m |
| Main Level | Bedroom | 3.25 m | 3.63 m | 3.25 m x 3.63 m |
| Main Level | Bedroom 2 | 3.25 m | 3.29 m | 3.25 m x 3.29 m |
Gajan Mahakanapathy
Broker
300 Rossland Rd E #404 & 405
Ajax, Ontario L1Z 0K4
Prem Sivasothy
Salesperson
282 Consumers Road, Unit #10
Toronto, Ontario M2J 1P8

