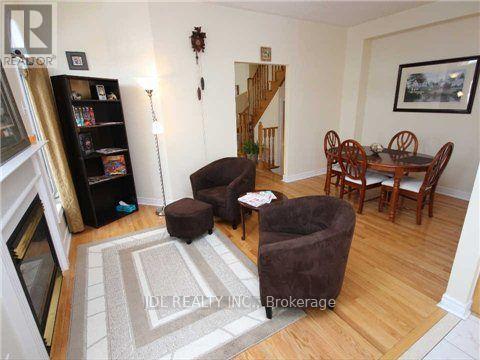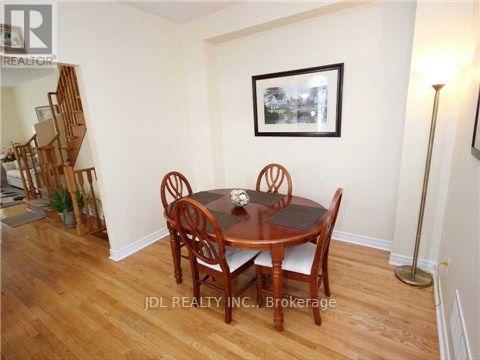1919 Bur Oak Avenue Markham, Ontario L6E 1W3
3 Bedroom
4 Bathroom
1500 - 2000 sqft
Fireplace
Central Air Conditioning
Forced Air
$1,186,000
Well Maintained Home, Steps From The Mount Joy Go Train, Perfect For Commuters. Its South/West Exposure Means Lots Of Sunshine! The Finished Basement Has A Handy Kitchenette, A Great Size Recreation Room, Plus Another Open-Area/Potential Br With 3-Piece Bathroom. Enjoy The Harwood Floors And Matching Staircase On Main Floor. Lots Of Room In Large Master With Full Ensuite. 9Ft Ceilings. Nice Curb Appeal With Landscaping And Stone Skirt Detailing. 3-Car Parking. Enter Your Home Directly Through The Attached Garage. (id:60365)
Property Details
| MLS® Number | N12303869 |
| Property Type | Single Family |
| Community Name | Greensborough |
| Features | Lane |
| ParkingSpaceTotal | 4 |
Building
| BathroomTotal | 4 |
| BedroomsAboveGround | 3 |
| BedroomsTotal | 3 |
| Appliances | Window Coverings |
| BasementDevelopment | Finished |
| BasementType | N/a (finished) |
| ConstructionStyleAttachment | Semi-detached |
| CoolingType | Central Air Conditioning |
| ExteriorFinish | Brick, Stone |
| FireplacePresent | Yes |
| FlooringType | Ceramic, Laminate, Hardwood, Carpeted |
| FoundationType | Concrete |
| HalfBathTotal | 1 |
| HeatingFuel | Natural Gas |
| HeatingType | Forced Air |
| StoriesTotal | 2 |
| SizeInterior | 1500 - 2000 Sqft |
| Type | House |
| UtilityWater | Municipal Water |
Parking
| Attached Garage | |
| Garage |
Land
| Acreage | No |
| Sewer | Sanitary Sewer |
| SizeDepth | 84 Ft |
| SizeFrontage | 22 Ft |
| SizeIrregular | 22 X 84 Ft |
| SizeTotalText | 22 X 84 Ft |
Rooms
| Level | Type | Length | Width | Dimensions |
|---|---|---|---|---|
| Second Level | Primary Bedroom | 4.7 m | 4.57 m | 4.7 m x 4.57 m |
| Second Level | Bedroom 2 | 3.41 m | 2.93 m | 3.41 m x 2.93 m |
| Second Level | Bedroom 3 | 3.23 m | 2.74 m | 3.23 m x 2.74 m |
| Basement | Kitchen | 1.95 m | 2.05 m | 1.95 m x 2.05 m |
| Basement | Other | 4.15 m | 3 m | 4.15 m x 3 m |
| Basement | Recreational, Games Room | 4.07 m | 4.68 m | 4.07 m x 4.68 m |
| Main Level | Living Room | 5.2 m | 4.69 m | 5.2 m x 4.69 m |
| Main Level | Dining Room | 5.2 m | 4.69 m | 5.2 m x 4.69 m |
| Main Level | Family Room | 5.1 m | 3.2 m | 5.1 m x 3.2 m |
| Main Level | Kitchen | 3.35 m | 2.5 m | 3.35 m x 2.5 m |
| Main Level | Eating Area | 3.35 m | 2.32 m | 3.35 m x 2.32 m |
https://www.realtor.ca/real-estate/28646221/1919-bur-oak-avenue-markham-greensborough-greensborough
Martina Wang
Salesperson
Jdl Realty Inc.
105 - 95 Mural Street
Richmond Hill, Ontario L4B 3G2
105 - 95 Mural Street
Richmond Hill, Ontario L4B 3G2


















