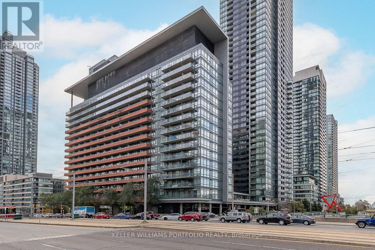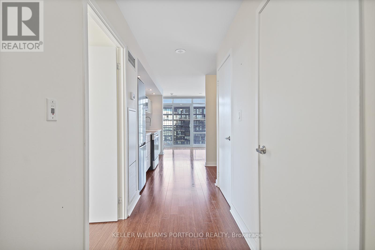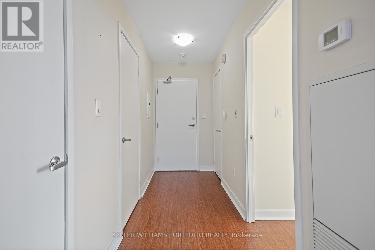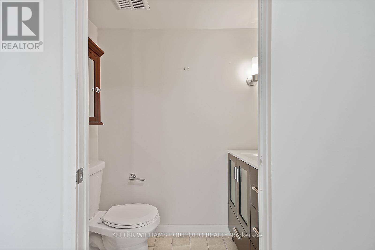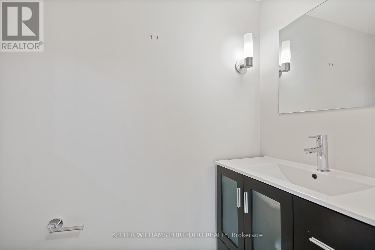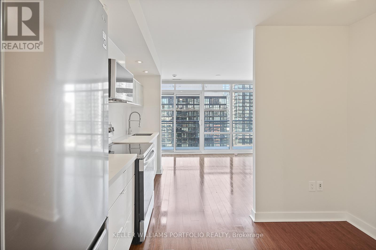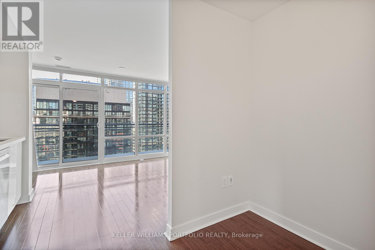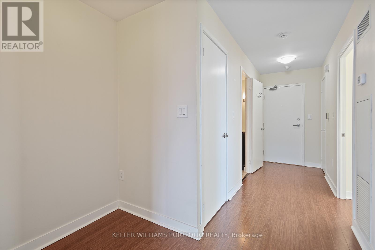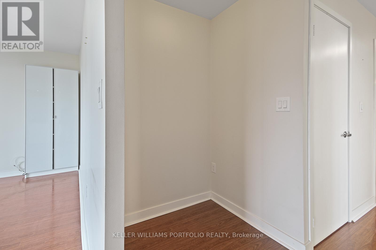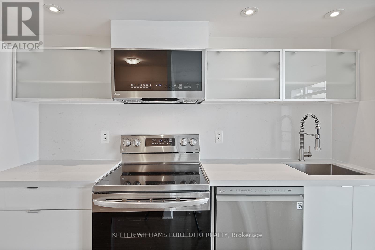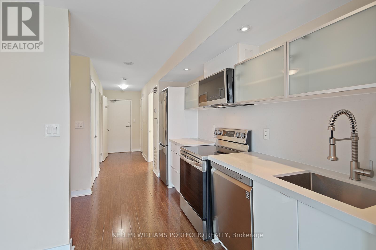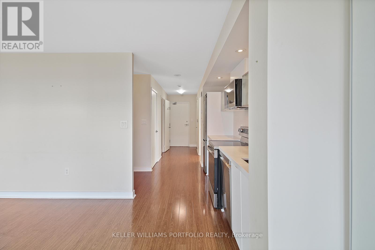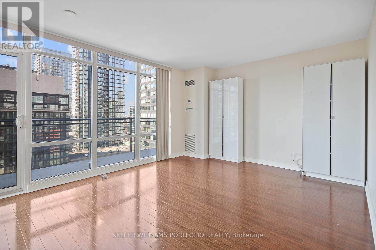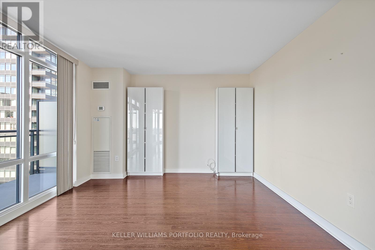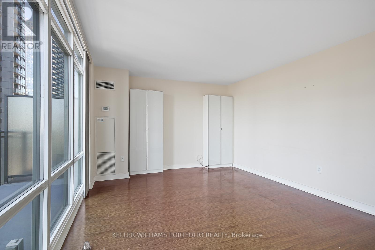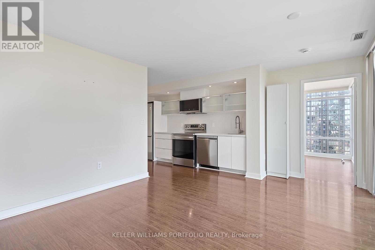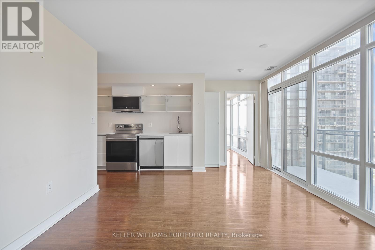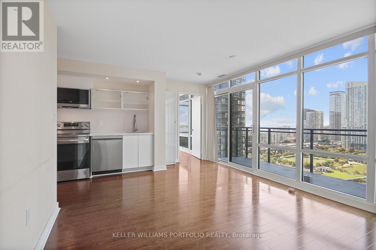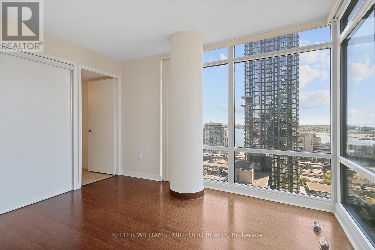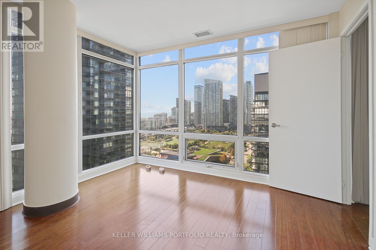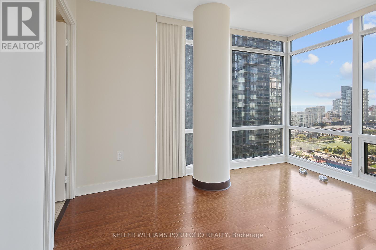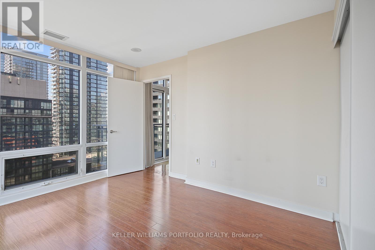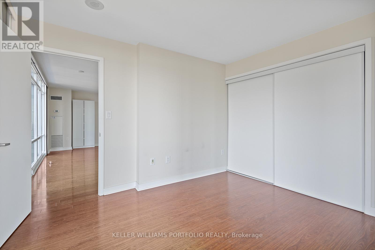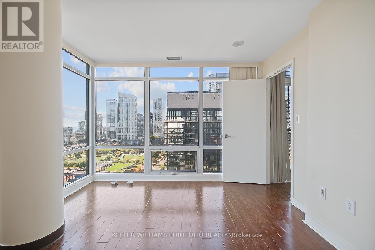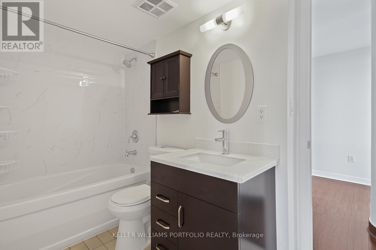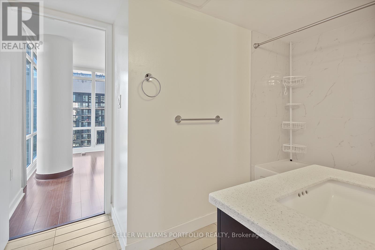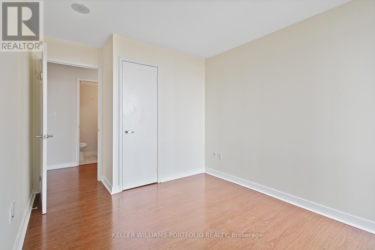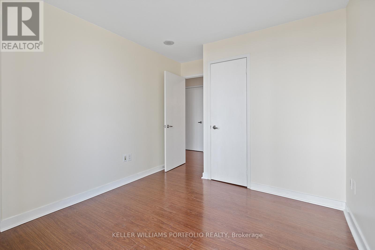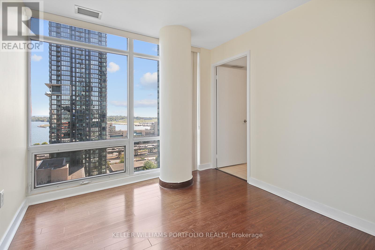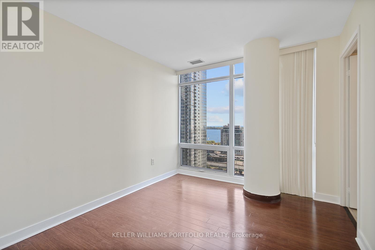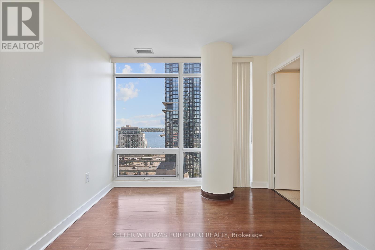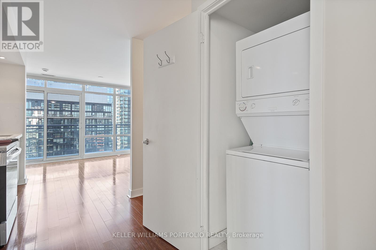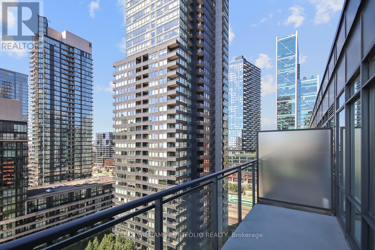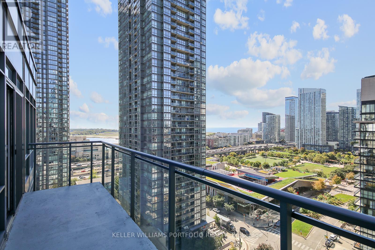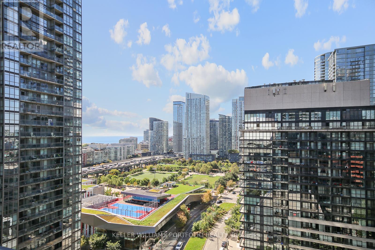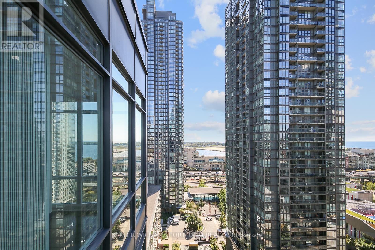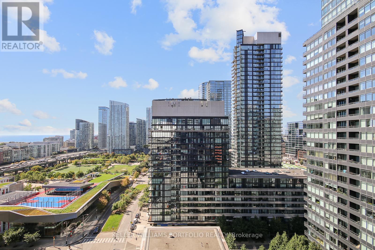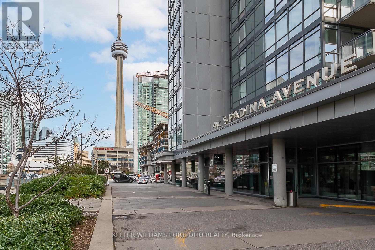1918 - 4k Spadina Avenue Toronto, Ontario M5V 3Y9
3 Bedroom
2 Bathroom
800 - 899 sqft
Central Air Conditioning
Forced Air
$3,150 Monthly
Stunning Sub Penthouse 2 bed 2 baths South West Corner unit in core downtown location. Open concept layout with floor to ceiling windows. Expansive Water Views & Spectacular View Of The Toronto Island Airport. Kitchen with quartz countertop. Kitchen & Living Room Feature Open Concept Layout Perfect For Entertaining. Joint Ensuite Bathroom + Powder Room & Parking! Prime locations just steps to TTC, parks, Sobeys, shopping, banks, school/daycare/community center and more! Close to waterfront, Roger's Center, Ripley's Aquarium, CN Tower, theaters, The Well, restaurants, Highway, Fort York Centre, Union Station, and more. (id:60365)
Property Details
| MLS® Number | C12454244 |
| Property Type | Single Family |
| Community Name | Waterfront Communities C1 |
| CommunityFeatures | Pet Restrictions |
| Features | Balcony |
| ParkingSpaceTotal | 1 |
Building
| BathroomTotal | 2 |
| BedroomsAboveGround | 2 |
| BedroomsBelowGround | 1 |
| BedroomsTotal | 3 |
| Amenities | Storage - Locker |
| Appliances | Dishwasher, Dryer, Microwave, Stove, Washer, Refrigerator |
| CoolingType | Central Air Conditioning |
| ExteriorFinish | Concrete |
| HalfBathTotal | 1 |
| HeatingFuel | Natural Gas |
| HeatingType | Forced Air |
| SizeInterior | 800 - 899 Sqft |
| Type | Apartment |
Parking
| Underground | |
| Garage |
Land
| Acreage | No |
Rooms
| Level | Type | Length | Width | Dimensions |
|---|---|---|---|---|
| Flat | Living Room | 5.06 m | 3.72 m | 5.06 m x 3.72 m |
| Flat | Dining Room | 5.06 m | 3.72 m | 5.06 m x 3.72 m |
| Flat | Kitchen | 3.69 m | 2 m | 3.69 m x 2 m |
| Flat | Bedroom | 3.52 m | 3.24 m | 3.52 m x 3.24 m |
| Flat | Bedroom 2 | 3.54 m | 2.88 m | 3.54 m x 2.88 m |
| Flat | Den | 1.4 m | 1.14 m | 1.4 m x 1.14 m |
Sabine El Ghali
Broker
Keller Williams Portfolio Realty
3284 Yonge Street #100
Toronto, Ontario M4N 3M7
3284 Yonge Street #100
Toronto, Ontario M4N 3M7

