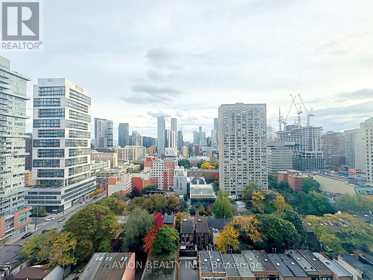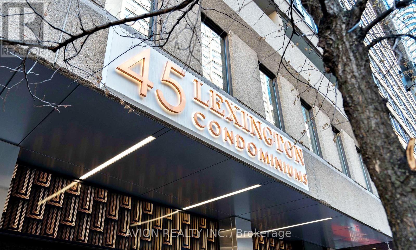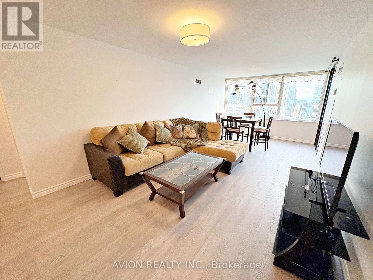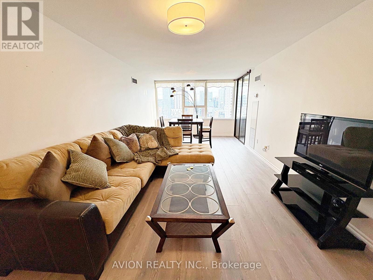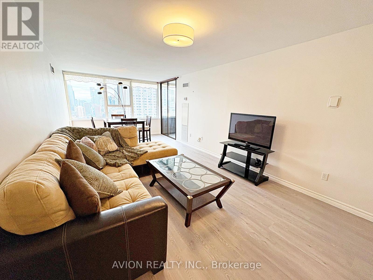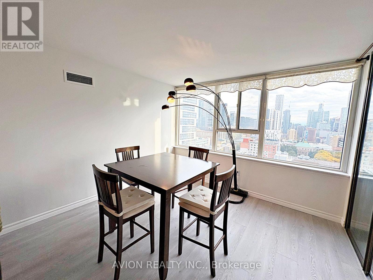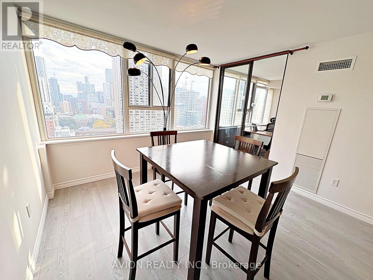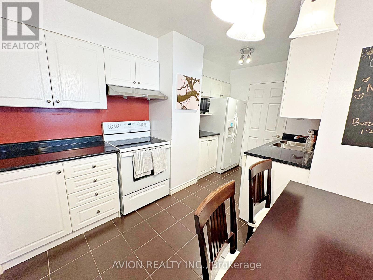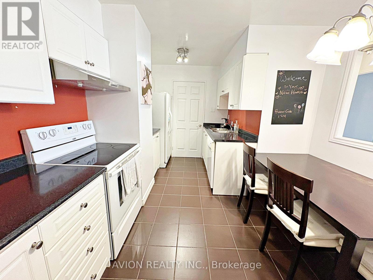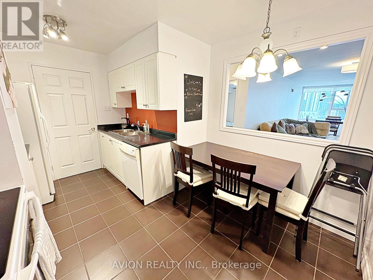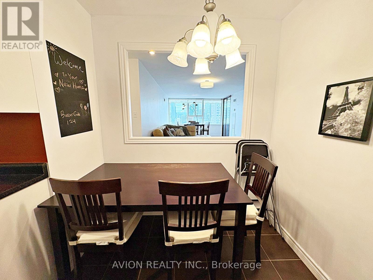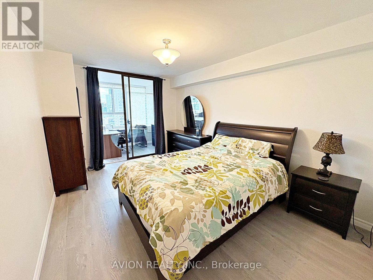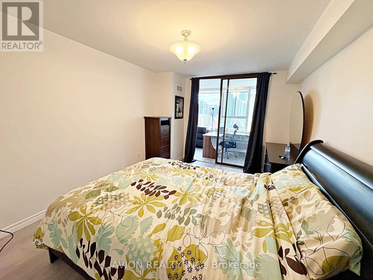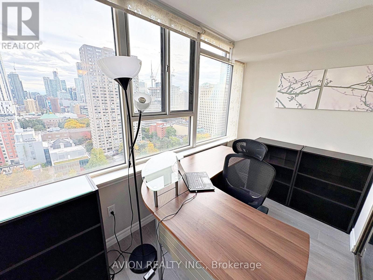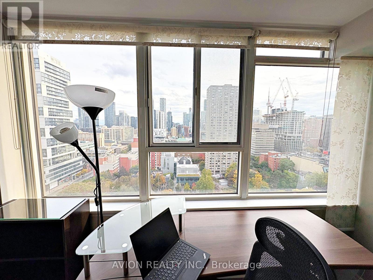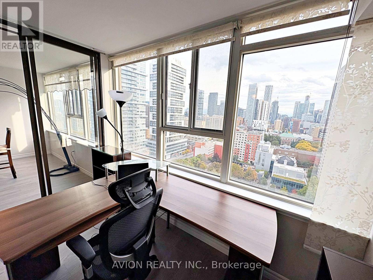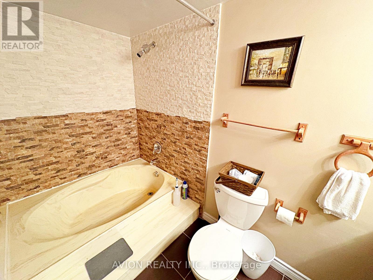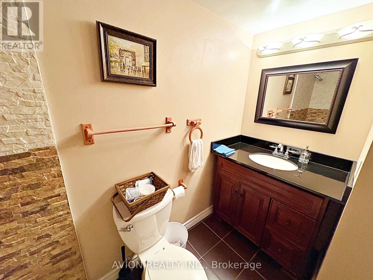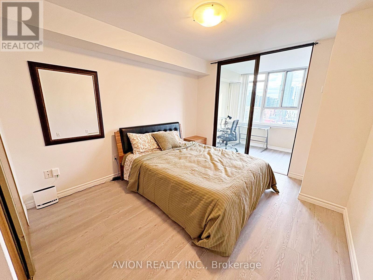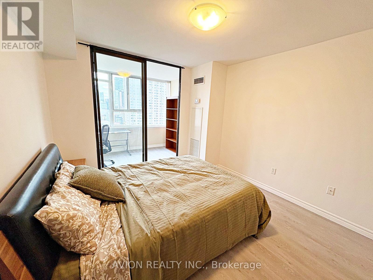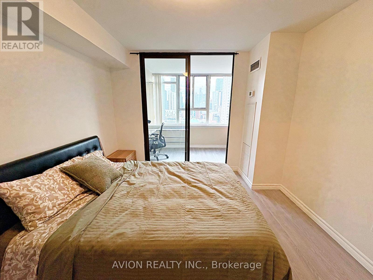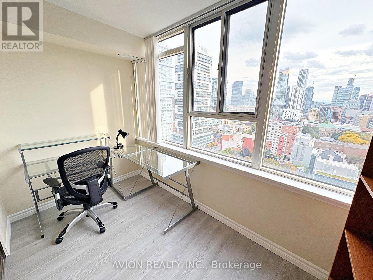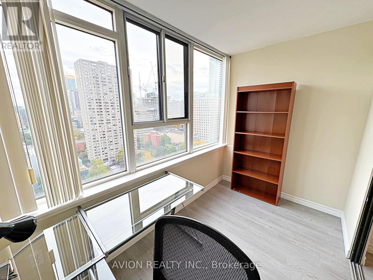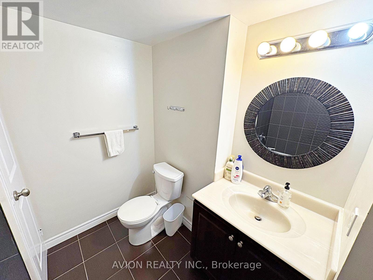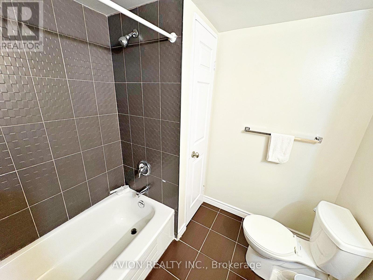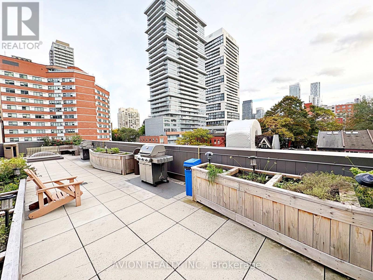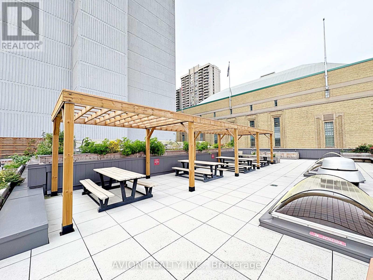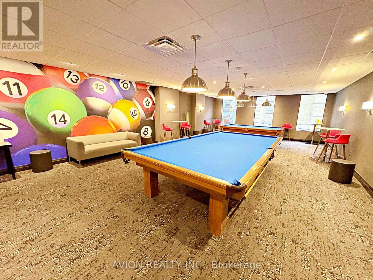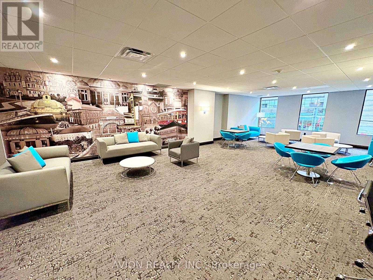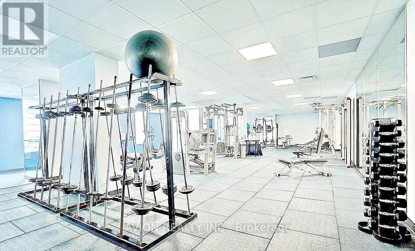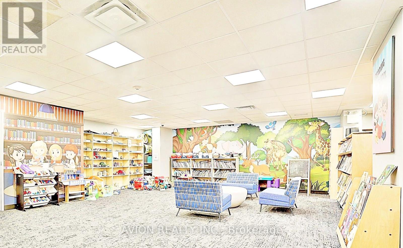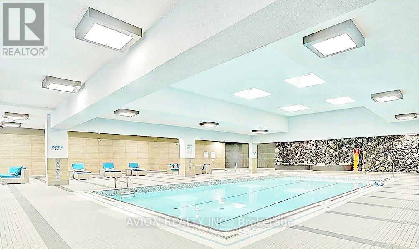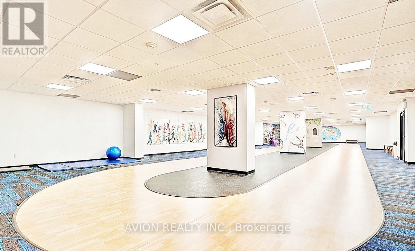#1917 - 45 Carlton Street Toronto, Ontario M5B 2H9
$3,680 Monthly
Welcome To The Lexington - A Luxurious Condo In The Heart Of Downtown Toronto, Directly Across From The Iconic Maple Leaf Gardens (Now Loblaws). This Sun-Filled And Fully Furnished Suite Offers Approximately 1,200 Sq.Ft. Of Well-Maintained Living Space, Freshly Painted With Brand-New Flooring Throughout. Features 2 Spacious Bedrooms, 2 Bright Solarium Rooms With Stunning South-Facing CN Tower Views, And 2 Full Bathrooms. Rent Is All-Inclusive, With The Tenant Only Responsible For Internet. Enjoy A Wide Range Of First-Class Amenities Including 24-Hour Security/Concierge, Fitness Centre, Indoor Pool, Sauna, Whirlpool, Billiards Room, Squash Courts, Library, Kids' Playroom, BBQ Deck And Rooftop Terrace. Unbeatable Location Just Steps To The Subway, Yonge-Dundas Square, Toronto Metropolitan University, U Of T, Eaton Centre, Hospital Row, Bay Street And More - 98 Walk Score And 96 Transit Score! Perfect For Those Seeking Comfort, Style, And Convenience In One Of Toronto's Most Desirable Residences. (id:60365)
Property Details
| MLS® Number | C12486559 |
| Property Type | Single Family |
| Community Name | Church-Yonge Corridor |
| AmenitiesNearBy | Hospital, Public Transit, Schools |
| CommunityFeatures | Pets Allowed With Restrictions |
| ParkingSpaceTotal | 1 |
| PoolType | Indoor Pool |
| ViewType | View, City View |
Building
| BathroomTotal | 2 |
| BedroomsAboveGround | 2 |
| BedroomsBelowGround | 2 |
| BedroomsTotal | 4 |
| Amenities | Recreation Centre, Exercise Centre, Security/concierge, Party Room |
| Appliances | Dishwasher, Dryer, Microwave, Hood Fan, Stove, Washer, Refrigerator |
| BasementType | None |
| CoolingType | Central Air Conditioning |
| ExteriorFinish | Concrete |
| FlooringType | Laminate |
| HeatingFuel | Natural Gas |
| HeatingType | Forced Air |
| SizeInterior | 1200 - 1399 Sqft |
| Type | Apartment |
Parking
| Underground | |
| Garage |
Land
| Acreage | No |
| LandAmenities | Hospital, Public Transit, Schools |
Rooms
| Level | Type | Length | Width | Dimensions |
|---|---|---|---|---|
| Flat | Living Room | 2.86 m | 3.22 m | 2.86 m x 3.22 m |
| Flat | Dining Room | 4.56 m | 4.67 m | 4.56 m x 4.67 m |
| Flat | Kitchen | 4.06 m | 3.04 m | 4.06 m x 3.04 m |
| Flat | Primary Bedroom | 4.61 m | 3.07 m | 4.61 m x 3.07 m |
| Flat | Bedroom 2 | 4.6 m | 3.17 m | 4.6 m x 3.17 m |
| Flat | Solarium | 1.15 m | 3.07 m | 1.15 m x 3.07 m |
| Flat | Solarium | 1.15 m | 3.07 m | 1.15 m x 3.07 m |
Deven Chen
Broker
50 Acadia Ave #130
Markham, Ontario L3R 0B3

